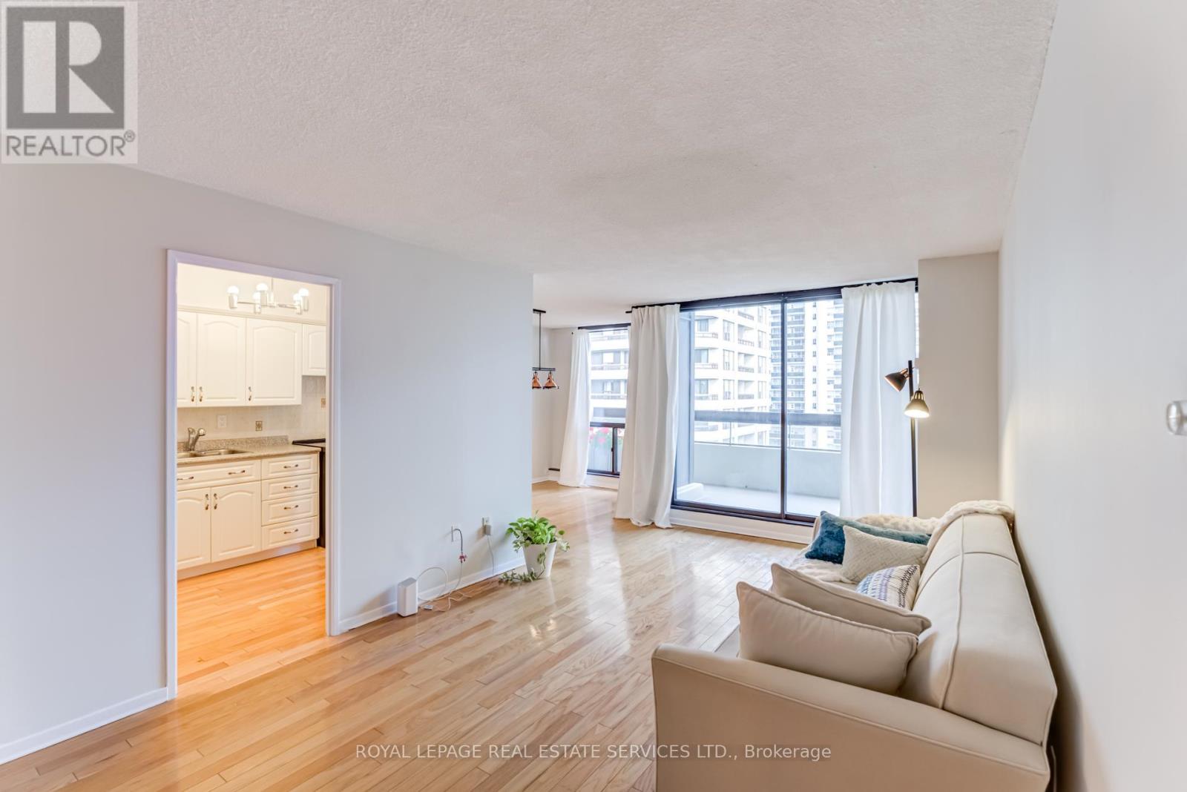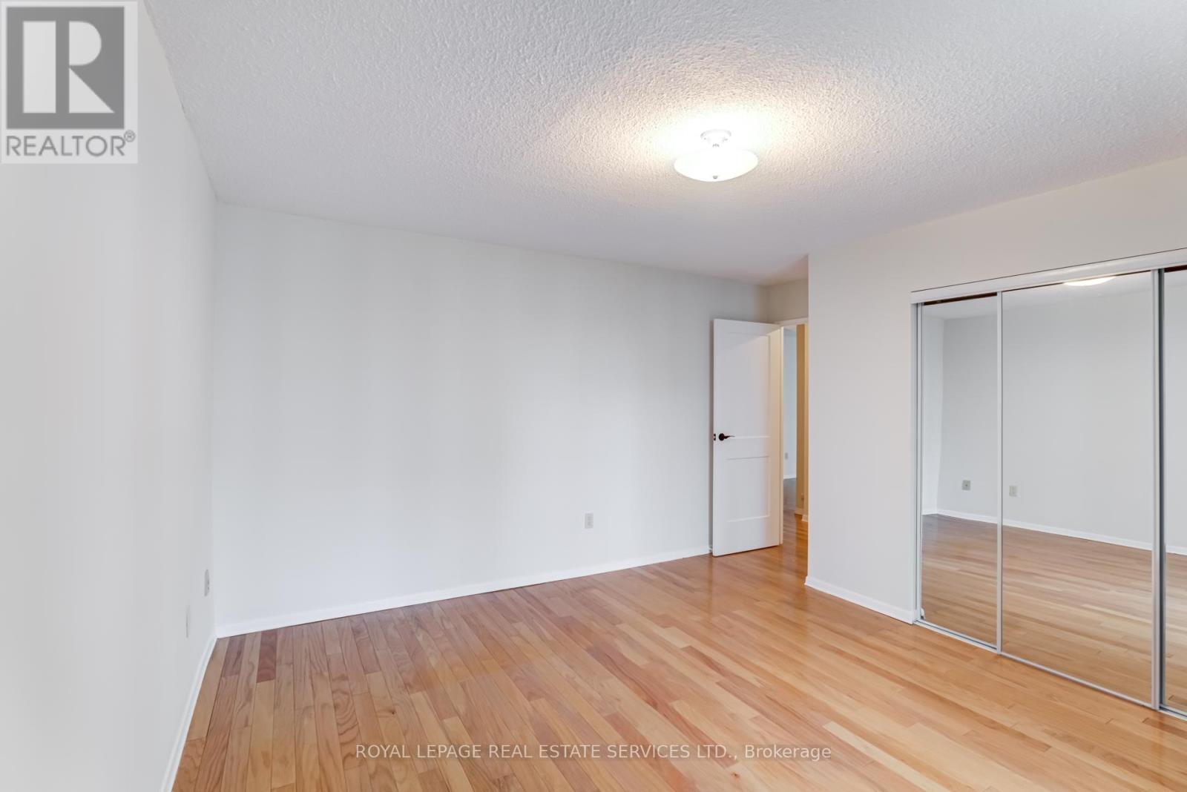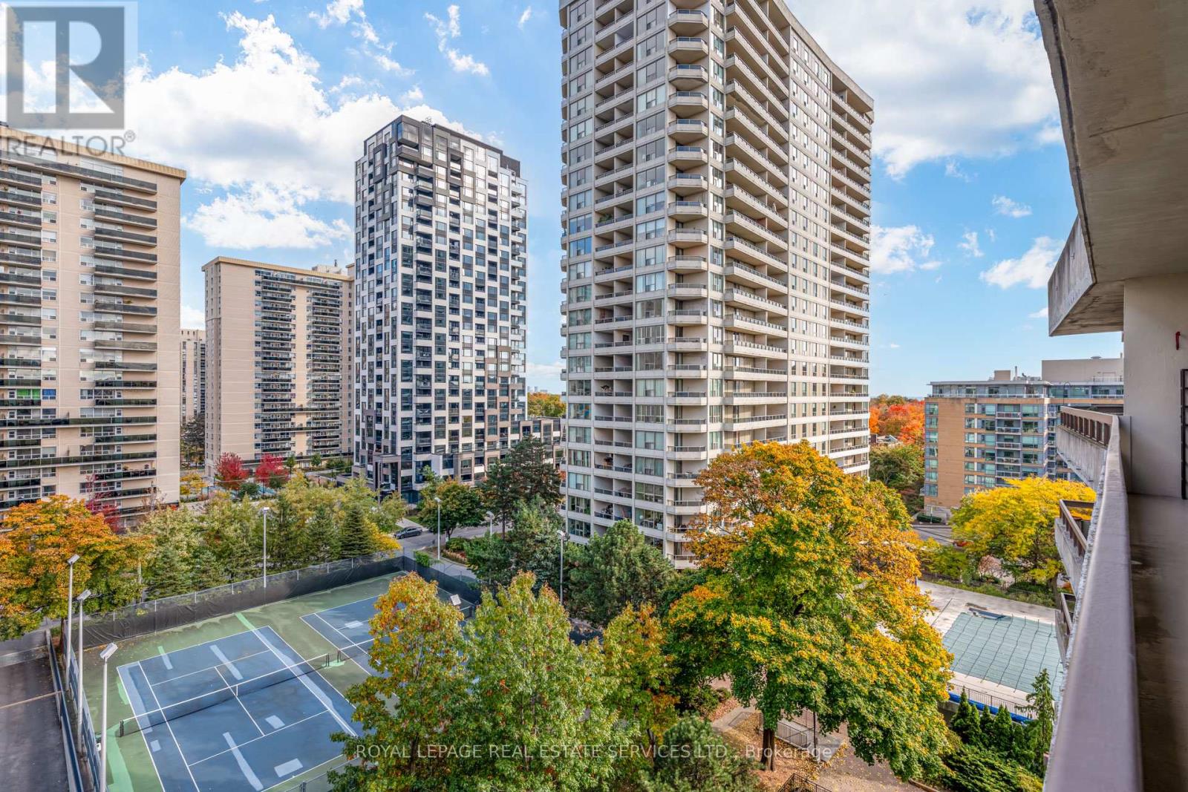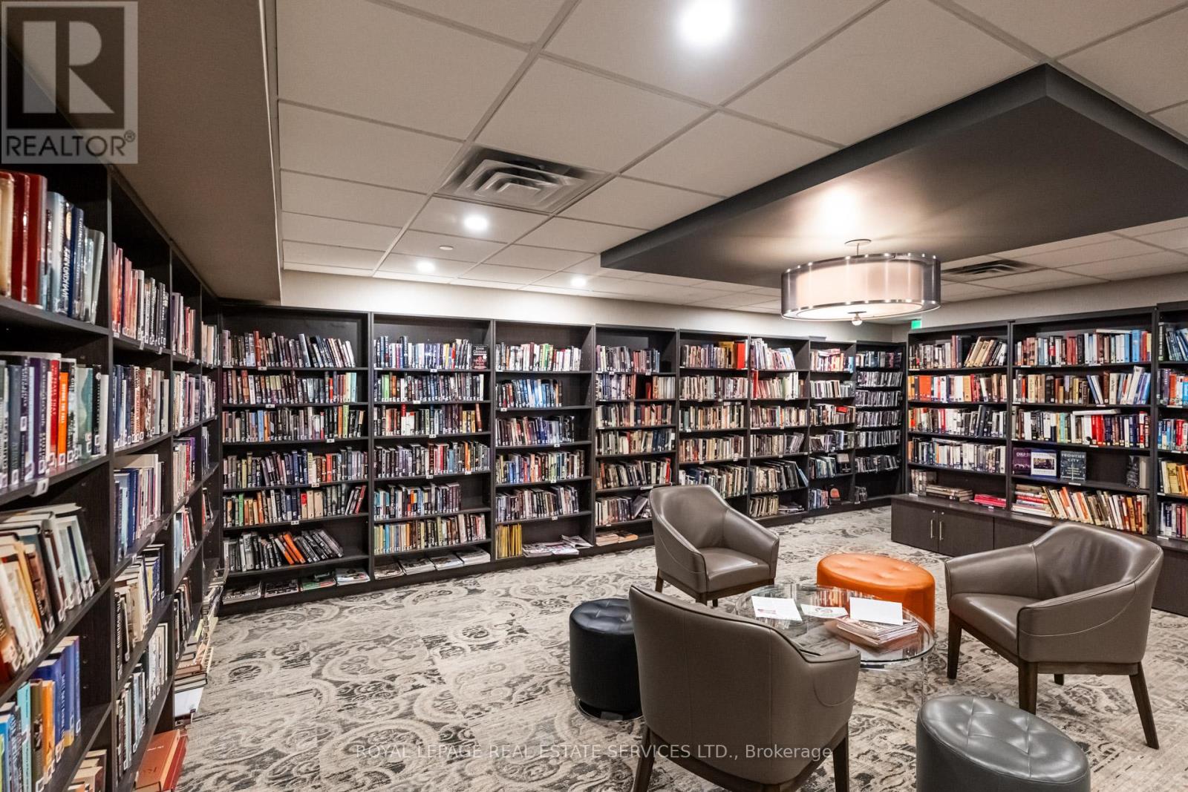803 - 80 Quebec Avenue Toronto, Ontario M6P 4B7
$738,000Maintenance, Heat, Electricity, Water, Cable TV, Common Area Maintenance, Insurance, Parking
$856.58 Monthly
Maintenance, Heat, Electricity, Water, Cable TV, Common Area Maintenance, Insurance, Parking
$856.58 MonthlyRare opportunity to live in a very special, extra large one bedroom condo in a mid rise building located in desirable High Park neighbourhood. The penthouse level balcony ceiling is over 10 feet allowing for more sky views & letting an abundance of natural light all day long through large windows. The balcony with 2 walkouts is over 40 feet in length & spans the whole unit providing additional space for relaxing, entertaining & pot gardening. Well defined foyer, living room, dining room, bedroom & kitchen with hardwood floors throughout, built-in closets, separate laundry room with additional storage will suit different lifestyles & greatly add to your comfort. Vibrant & supportive community with lots of activities & amenities in the building. High Park Subway Station just steps away, bike lanes, easy access to highways, a short walk to a variety of shops & restaurants in Bloor West Village & the Junction, schools, library, community centre & the vast green space infamous High Park. **** EXTRAS **** Freshly painted. New bedroom door & mirrored closet doors. Bathroom Renovated Sept'23. Convenient all inclusive condo fees cover all utilities, TV & unlimited Fibre Internet from Rogers. No dogs allowed as per Declaration. Cats are ok. (id:50886)
Property Details
| MLS® Number | W9768854 |
| Property Type | Single Family |
| Community Name | High Park North |
| AmenitiesNearBy | Hospital, Park, Public Transit |
| CommunityFeatures | Pet Restrictions, Community Centre |
| Features | Balcony, Carpet Free, In Suite Laundry |
| ParkingSpaceTotal | 2 |
| PoolType | Outdoor Pool |
| Structure | Tennis Court |
Building
| BathroomTotal | 1 |
| BedroomsAboveGround | 1 |
| BedroomsTotal | 1 |
| Amenities | Exercise Centre, Party Room, Sauna, Separate Heating Controls, Storage - Locker |
| Appliances | Intercom, Dryer, Refrigerator, Stove, Washer, Window Coverings |
| CoolingType | Central Air Conditioning |
| ExteriorFinish | Concrete |
| FlooringType | Hardwood |
| HeatingFuel | Natural Gas |
| HeatingType | Forced Air |
| SizeInterior | 799.9932 - 898.9921 Sqft |
| Type | Apartment |
Parking
| Underground |
Land
| Acreage | No |
| LandAmenities | Hospital, Park, Public Transit |
Rooms
| Level | Type | Length | Width | Dimensions |
|---|---|---|---|---|
| Main Level | Foyer | 2.23 m | 1.55 m | 2.23 m x 1.55 m |
| Main Level | Living Room | 6.62 m | 3.41 m | 6.62 m x 3.41 m |
| Main Level | Dining Room | 3.25 m | 2.21 m | 3.25 m x 2.21 m |
| Main Level | Kitchen | 3.31 m | 2.36 m | 3.31 m x 2.36 m |
| Main Level | Primary Bedroom | 4.32 m | 3.96 m | 4.32 m x 3.96 m |
| Main Level | Laundry Room | 1.79 m | 1.08 m | 1.79 m x 1.08 m |
Interested?
Contact us for more information
Iwona Ward
Salesperson
2320 Bloor Street West
Toronto, Ontario M6S 1P2

























































