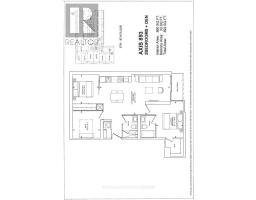803 - 85 Wood Street Toronto, Ontario M4Y 0E8
3 Bedroom
2 Bathroom
800 - 899 ft2
Fireplace
Central Air Conditioning, Ventilation System
Forced Air
$3,350 Monthly
Welcome to Axis Condos! Rarely Offered Large and Luxurious 2 Bed + Large Den Suite! Large Den Can Be Used As Bedroom. Functional Floor Plan. Condo Amenities include Large Gym, Study Room,Media Room and More! Walking Distance to U of T, TMU, TTC Subway, Loblaw and More! (id:50886)
Property Details
| MLS® Number | C12151549 |
| Property Type | Single Family |
| Community Name | Church-Yonge Corridor |
| Community Features | Pet Restrictions |
| Features | Balcony, In Suite Laundry |
Building
| Bathroom Total | 2 |
| Bedrooms Above Ground | 2 |
| Bedrooms Below Ground | 1 |
| Bedrooms Total | 3 |
| Amenities | Storage - Locker |
| Appliances | Water Treatment, Oven - Built-in |
| Cooling Type | Central Air Conditioning, Ventilation System |
| Exterior Finish | Concrete, Vinyl Siding |
| Fireplace Present | Yes |
| Heating Fuel | Natural Gas |
| Heating Type | Forced Air |
| Size Interior | 800 - 899 Ft2 |
| Type | Apartment |
Parking
| No Garage |
Land
| Acreage | No |
Rooms
| Level | Type | Length | Width | Dimensions |
|---|---|---|---|---|
| Main Level | Living Room | 3.6 m | 4.1 m | 3.6 m x 4.1 m |
| Main Level | Kitchen | 3.6 m | 4.1 m | 3.6 m x 4.1 m |
| Main Level | Primary Bedroom | 2.8 m | 3.7 m | 2.8 m x 3.7 m |
| Main Level | Bedroom 2 | 2.7 m | 3 m | 2.7 m x 3 m |
| Main Level | Den | 2.8 m | 2.7 m | 2.8 m x 2.7 m |
| Main Level | Bathroom | 2 m | 1.8 m | 2 m x 1.8 m |
Contact Us
Contact us for more information
Todd Wang
Salesperson
Bay Street Group Inc.
8300 Woodbine Ave Ste 500
Markham, Ontario L3R 9Y7
8300 Woodbine Ave Ste 500
Markham, Ontario L3R 9Y7
(905) 909-0101
(905) 909-0202



















