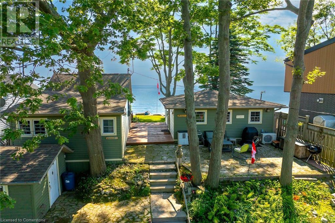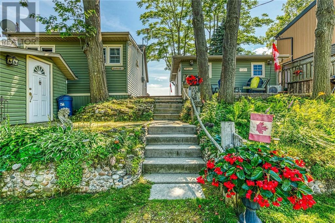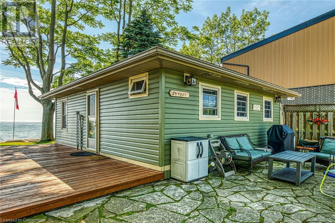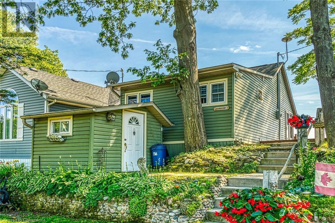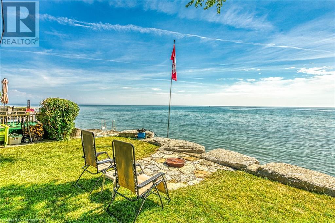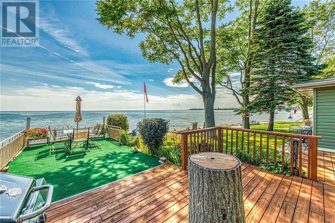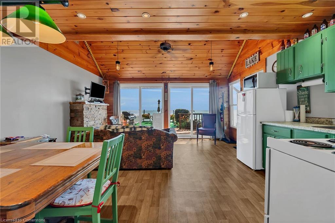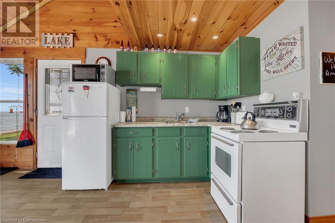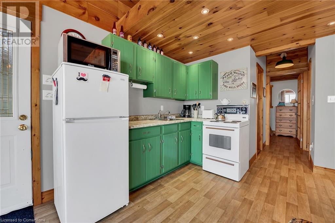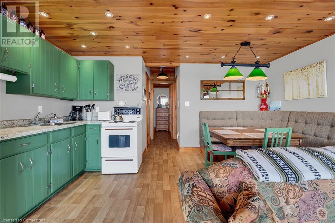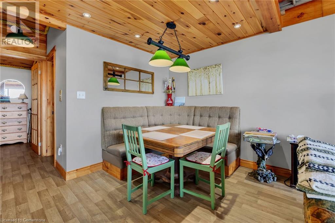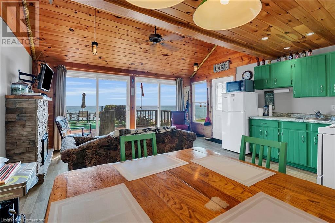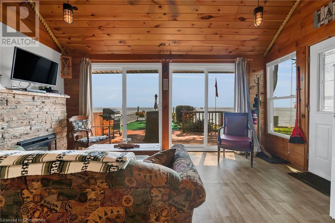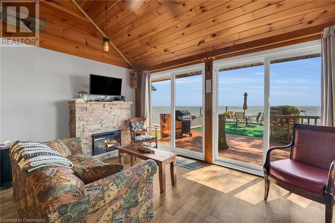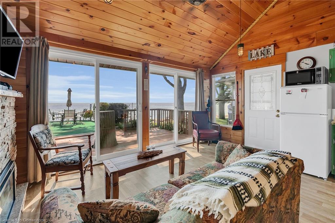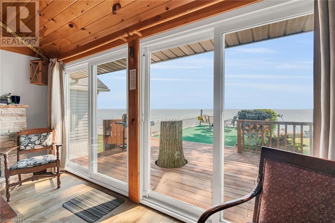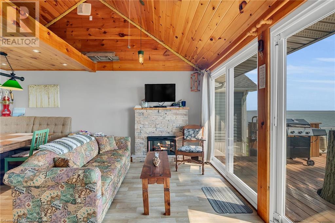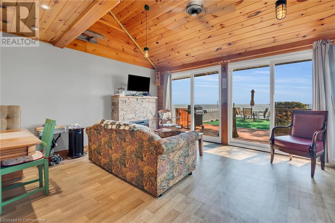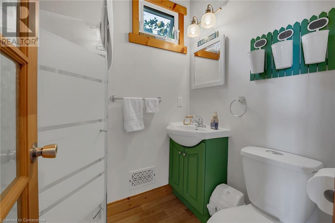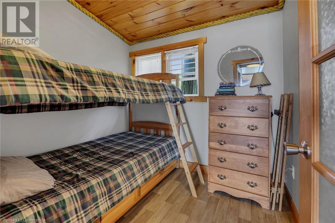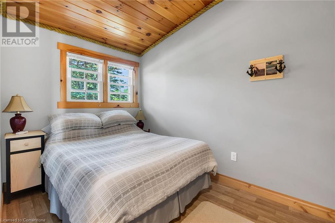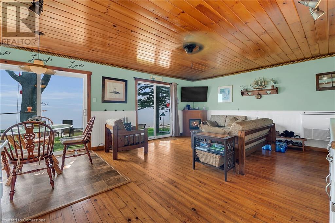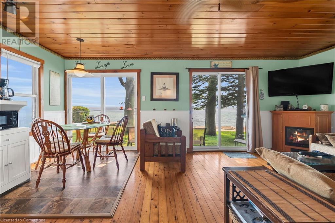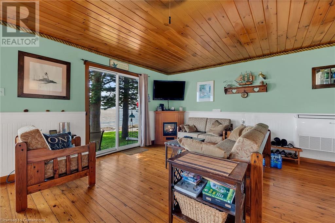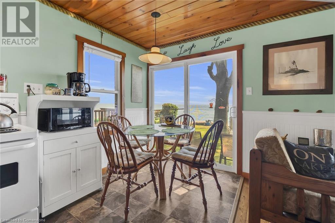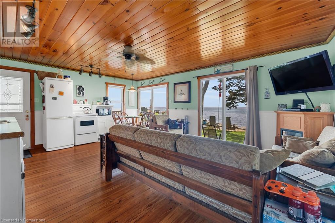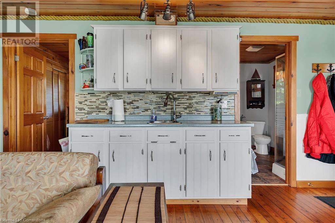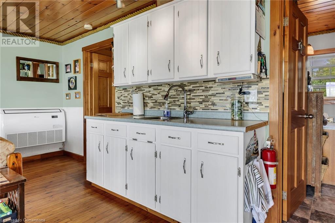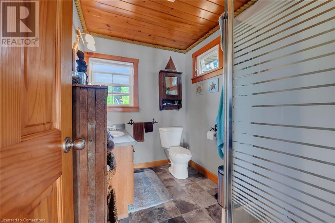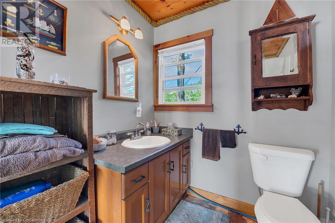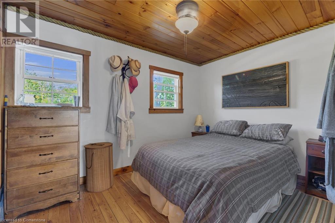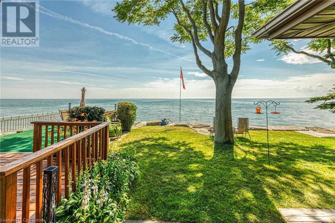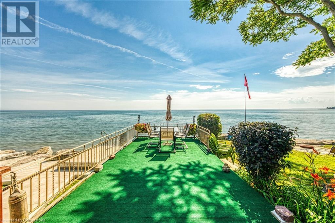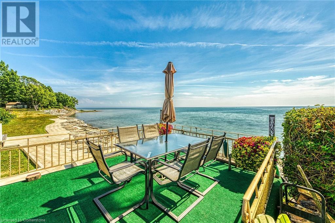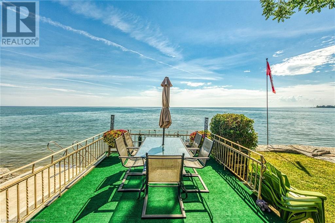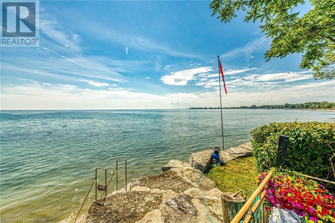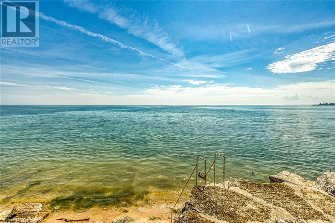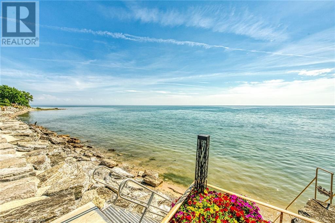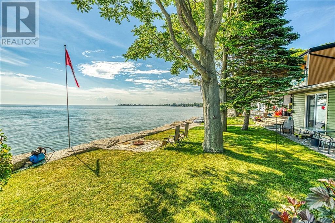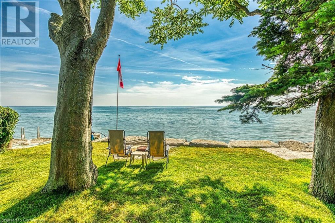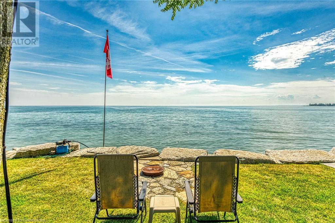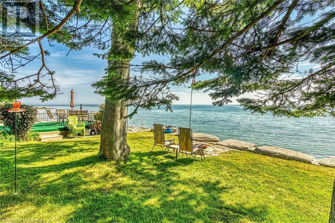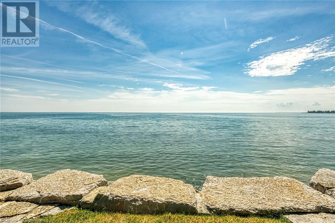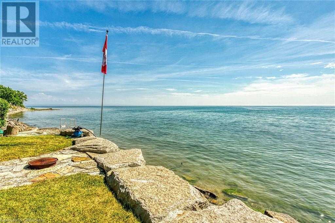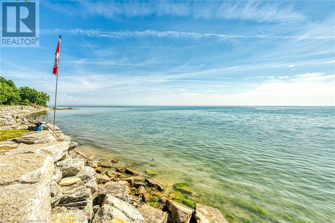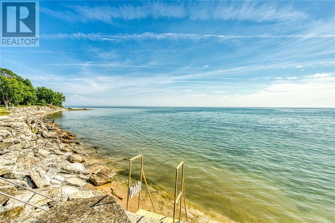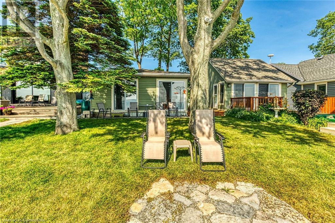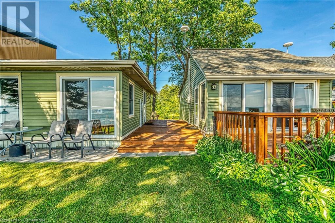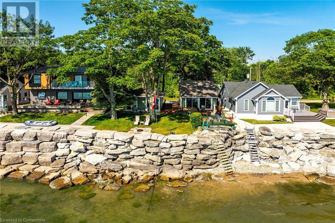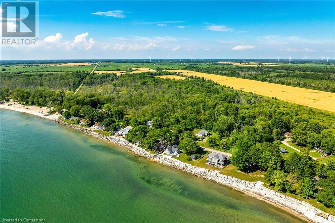803 Sandy Bay Road Dunnville, Ontario N1A 2W6
$875,000
Welcome to beautiful Sandy Bay - Lake Erie’s hidden treasure where you find 2 TURN-KEY COTTAGES - for the price of one - situated on 0.17 ac terraced lot enjoying 50.46ft of frontage on quiet dead-end road - w/18 hole golf course & boat launch nearby- nestled 10 mins southwest of Dunnville near Port Maitland’s unique eco-biosphere created by mouth Grand River emptying into Lake Erie - a haven for wildlife & migratory birds alike - 45-55 min to Hamilton. These 2 darling homes feature large waterfront decks - incredible venue to savor hypnotic sunrises & breathtaking western sunsets overlooking glistening Sandy Bay! If aquatic adventures are what your looking for - this place as it all - follow metal stairs fastened to solid armour stone break-wall & indulge yourself into hundreds of feet of waist deep water while your feet are soothed by the golden sand bottom - swim, paddle board, kayak, canoe, boat, jet-ski or fish at your doorstep - simply the best waterfront area one will ever find. EAST cottage affectionately known as “SUNRISE” - introduces 484sf of nautical inspired living area offers open concept living/dining room/kitchen design ftrs functional 118sf loft, vaulted pine ceilings, newer stone fireplace, double patio door walk-out to low profile lakefront entertainment deck - continues w/2 bedrooms & modern 3pc bath. “SUNSET” - the larger WEST cottage - incs 502sf of bright living space ftrs living/dining room/kitchen, spacious primary bedroom & 3pc bath - complimented w/gorgeous rustic original plank wood flooring, vaulted pine ceilings, double patio door lake front walk-out, new ductless heat/cool HVAC system-2024. Serviced w/1400gal water cistern, 3000gal holding tank, natural gas, fibre internet, newer matching vinyl siding exterior, vinyl windows, concrete pier foundation, flag stone street facing patio, all appliances, furnishings & kitchen utensils. “Perfect” Multi-Generational situation , income generating Air BnB scenario or the “Ultimate” Lake Escape! (id:50886)
Property Details
| MLS® Number | 40751089 |
| Property Type | Single Family |
| Amenities Near By | Beach, Golf Nearby, Marina, Schools |
| Communication Type | High Speed Internet |
| Community Features | Quiet Area, School Bus |
| Equipment Type | None |
| Features | Visual Exposure, Crushed Stone Driveway, Lot With Lake, Country Residential |
| Parking Space Total | 4 |
| Rental Equipment Type | None |
| Storage Type | Holding Tank |
| Structure | Shed |
| View Type | View (panoramic) |
| Water Front Type | Waterfront |
Building
| Bathroom Total | 2 |
| Bedrooms Above Ground | 3 |
| Bedrooms Total | 3 |
| Appliances | Washer |
| Architectural Style | Bungalow |
| Basement Type | None |
| Constructed Date | 1954 |
| Construction Style Attachment | Detached |
| Cooling Type | Ductless |
| Exterior Finish | Aluminum Siding |
| Fireplace Fuel | Electric |
| Fireplace Present | Yes |
| Fireplace Total | 2 |
| Fireplace Type | Other - See Remarks |
| Heating Type | Heat Pump |
| Stories Total | 1 |
| Size Interior | 484 Ft2 |
| Type | House |
| Utility Water | Cistern |
Land
| Access Type | Road Access |
| Acreage | No |
| Land Amenities | Beach, Golf Nearby, Marina, Schools |
| Sewer | Holding Tank |
| Size Frontage | 50 Ft |
| Size Irregular | 0.17 |
| Size Total | 0.17 Ac|under 1/2 Acre |
| Size Total Text | 0.17 Ac|under 1/2 Acre |
| Surface Water | Lake |
| Zoning Description | D A7f1 |
Rooms
| Level | Type | Length | Width | Dimensions |
|---|---|---|---|---|
| Second Level | Loft | 7'7'' x 15'3'' | ||
| Main Level | Living Room/dining Room | 15'7'' x 17'1'' | ||
| Main Level | Bedroom | 6'11'' x 8'0'' | ||
| Main Level | Bedroom | 6'11'' x 12'0'' | ||
| Main Level | 3pc Bathroom | 4'7'' x 6'6'' | ||
| Main Level | Kitchen | 9'10'' x 5'0'' | ||
| Main Level | Living Room/dining Room | 17'2'' x 13'9'' | ||
| Main Level | Bedroom | 8'1'' x 11'8'' | ||
| Main Level | 3pc Bathroom | 7'11'' x 5'11'' | ||
| Main Level | Kitchen | 4'2'' x 19'11'' |
Utilities
| Electricity | Available |
| Natural Gas | Available |
https://www.realtor.ca/real-estate/28601348/803-sandy-bay-road-dunnville
Contact Us
Contact us for more information
Peter R. Hogeterp
Salesperson
(905) 573-1189
325 Winterberry Dr Unit 4b
Stoney Creek, Ontario L8J 0B6
(905) 573-1188
(905) 573-1189
www.remaxescarpment.com/

