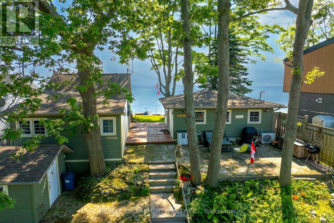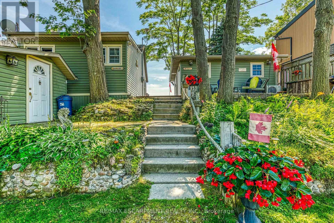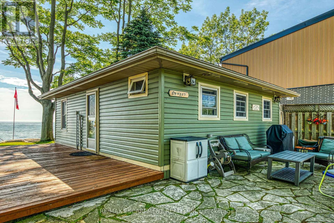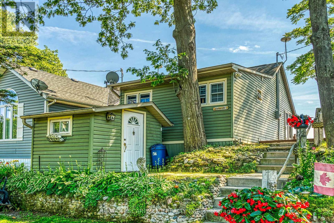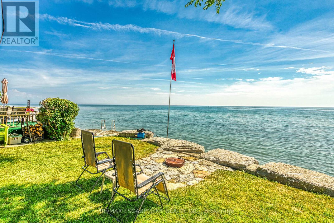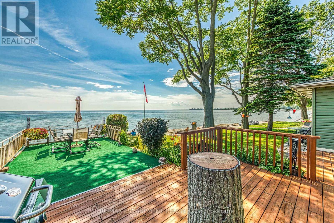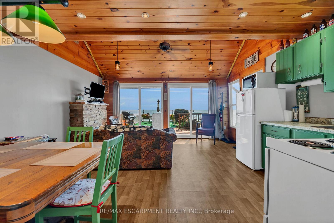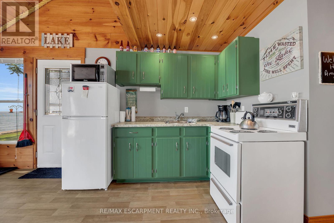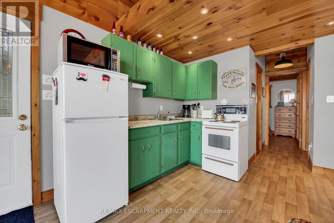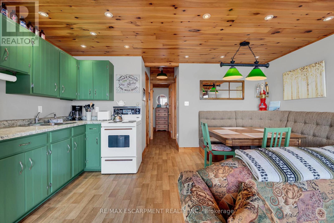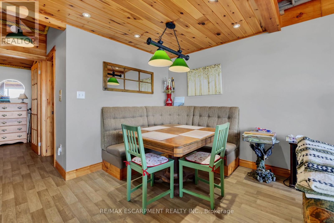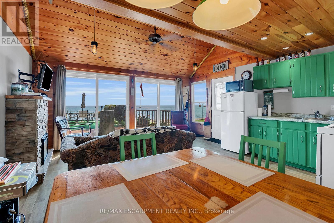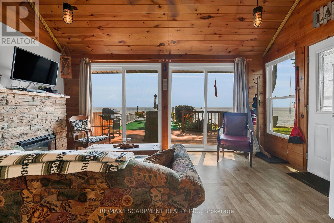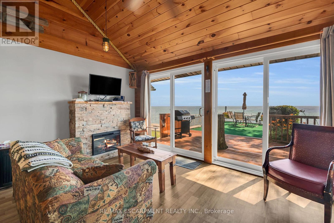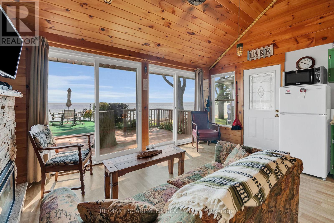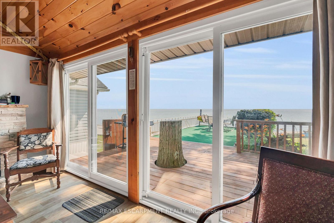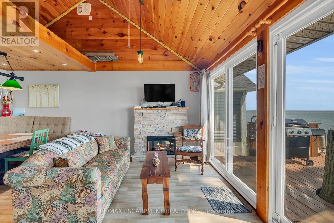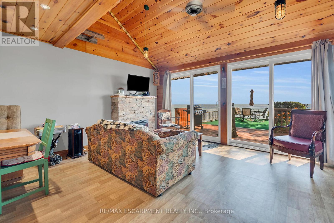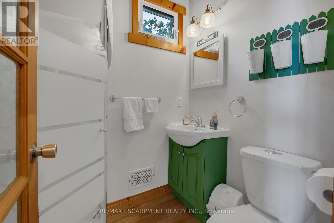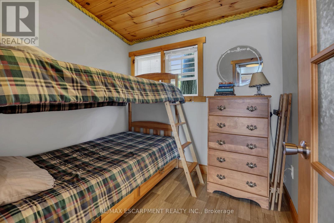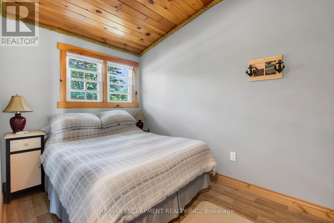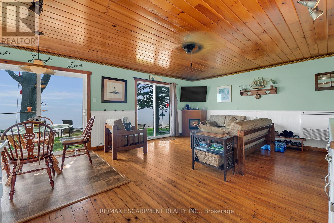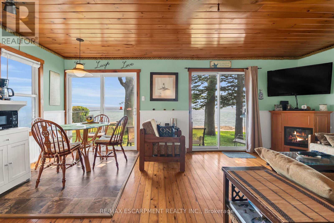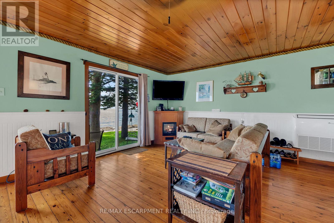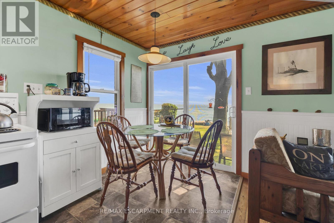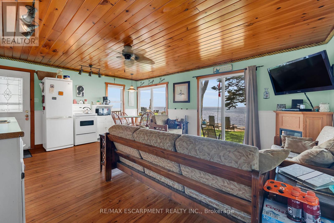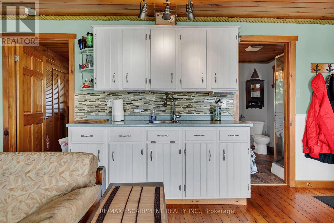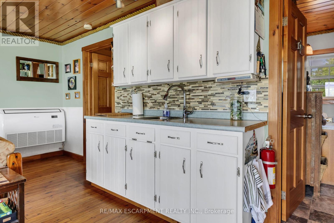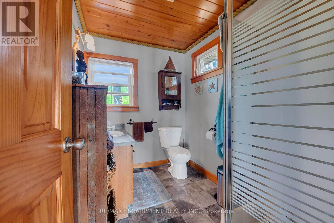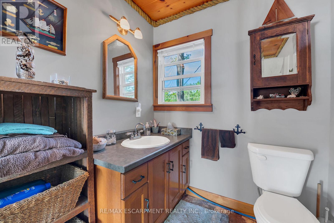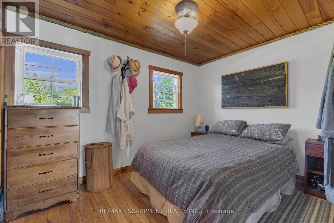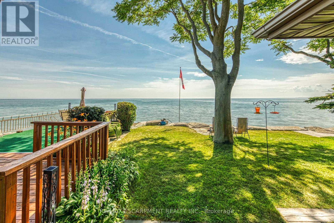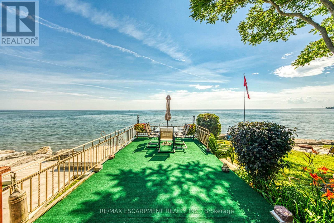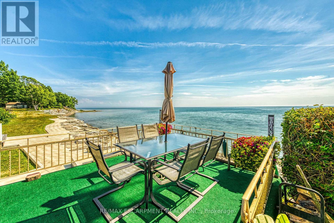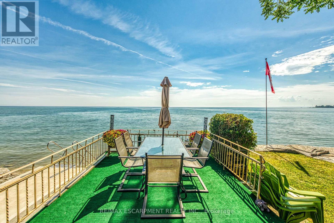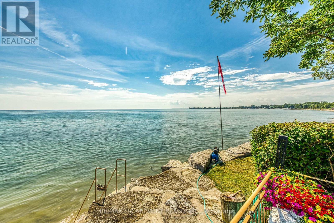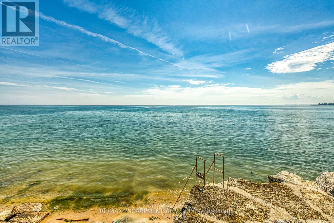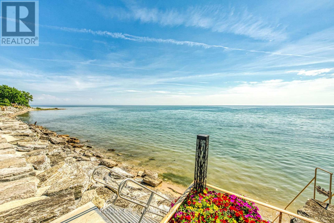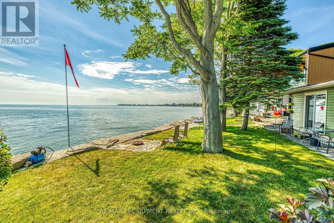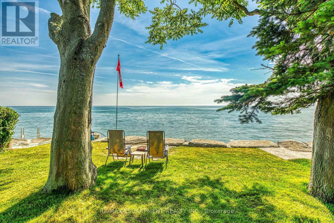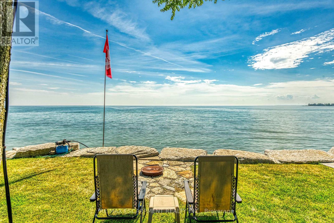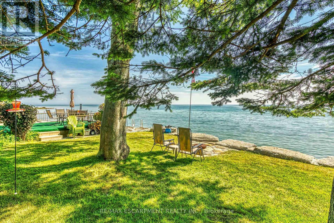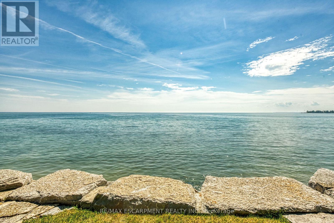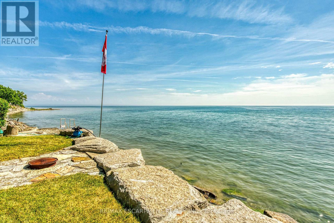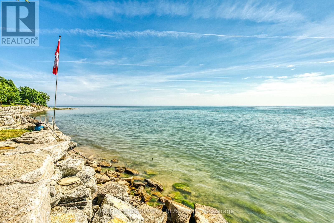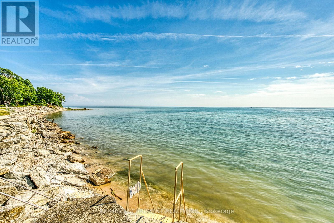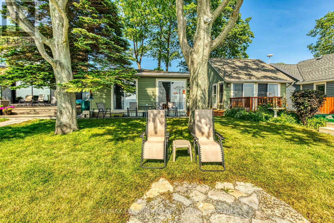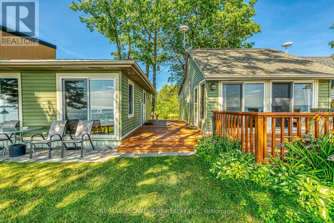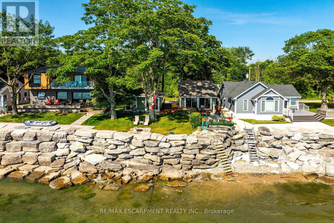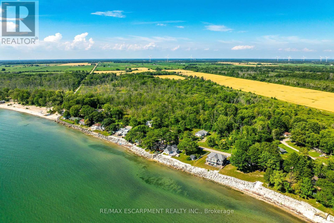803 Sandy Bay Road Haldimand, Ontario N1A 2W6
$875,000
Welcome to Sandy Bay where you find 2 TURN-KEY COTTAGES (for price of one) sit. on 0.17ac treed lot enjoying 50.46ft of frontage on dead-end road - near 18 hole golf course - 10 mins SW of Dunnville - 45/55 min to Hamilton. Indulge yourself into hundreds of feet of waist deep sand bottom water - swim, paddle board, kayak, canoe, boat, jet-ski or fish at your doorstep. EAST 484sf cottage incs living/dining room/kitchen, 118sf loft, vaulted pine ceilings, stone FP, double patio door WO to lakefront deck, 2 bedrooms & 3pc bath. WEST 502sf cottage ftrs living/dining room/kitchen, primary bedroom & 3pc bath accented w/hardwood flooring, vaulted pine ceilings, double patio door lake front WO, ductless heat/cool HVAV'24. Extras -1400g cistern, 3000g holding tank, n/gas, fibre, pier foundation, vinyl sided exterior, all appliances & furnishings. (id:50886)
Property Details
| MLS® Number | X12288072 |
| Property Type | Single Family |
| Community Name | Dunnville |
| Parking Space Total | 4 |
Building
| Bathroom Total | 2 |
| Bedrooms Above Ground | 3 |
| Bedrooms Total | 3 |
| Age | 51 To 99 Years |
| Architectural Style | Bungalow |
| Construction Style Attachment | Detached |
| Exterior Finish | Aluminum Siding |
| Fireplace Present | Yes |
| Foundation Type | Wood/piers |
| Heating Type | Heat Pump |
| Stories Total | 1 |
| Size Interior | 0 - 699 Ft2 |
| Type | House |
| Utility Water | Cistern |
Parking
| No Garage |
Land
| Acreage | No |
| Sewer | Holding Tank |
| Size Depth | 131 Ft |
| Size Frontage | 50 Ft ,6 In |
| Size Irregular | 50.5 X 131 Ft |
| Size Total Text | 50.5 X 131 Ft |
Rooms
| Level | Type | Length | Width | Dimensions |
|---|---|---|---|---|
| Second Level | Loft | 2.31 m | 4.65 m | 2.31 m x 4.65 m |
| Main Level | Kitchen | 1.27 m | 6.07 m | 1.27 m x 6.07 m |
| Main Level | Bathroom | 2.41 m | 1.8 m | 2.41 m x 1.8 m |
| Main Level | Bedroom | 2.46 m | 3.56 m | 2.46 m x 3.56 m |
| Main Level | Living Room | 5.23 m | 4.19 m | 5.23 m x 4.19 m |
| Main Level | Kitchen | 3 m | 1.52 m | 3 m x 1.52 m |
| Main Level | Bathroom | 1.4 m | 1.98 m | 1.4 m x 1.98 m |
| Main Level | Bedroom | 2.11 m | 3.66 m | 2.11 m x 3.66 m |
| Main Level | Bedroom | 2.11 m | 2.44 m | 2.11 m x 2.44 m |
| Main Level | Living Room | 4.75 m | 5.21 m | 4.75 m x 5.21 m |
https://www.realtor.ca/real-estate/28612362/803-sandy-bay-road-haldimand-dunnville-dunnville
Contact Us
Contact us for more information
Peter Ralph Hogeterp
Salesperson
325 Winterberry Drive #4b
Hamilton, Ontario L8J 0B6
(905) 573-1188
(905) 573-1189

