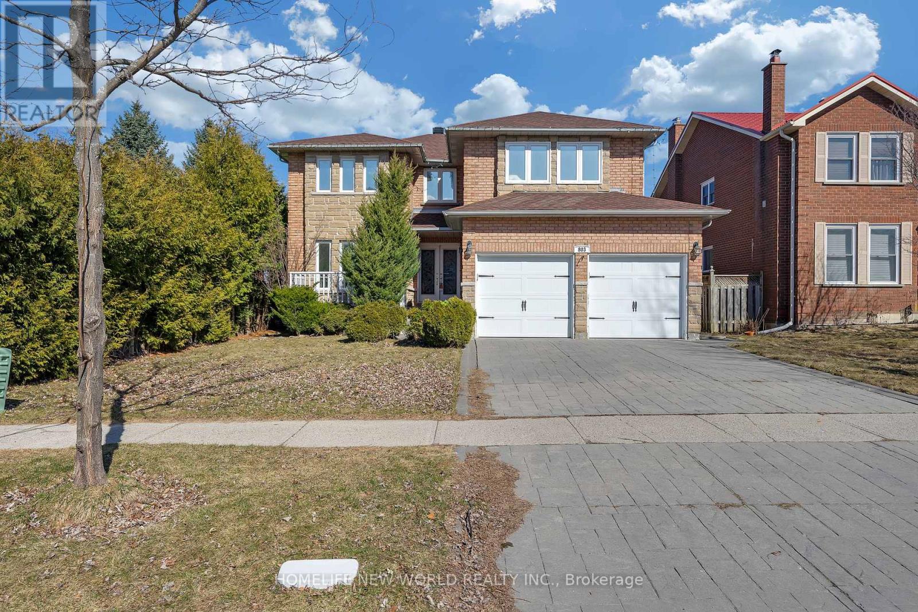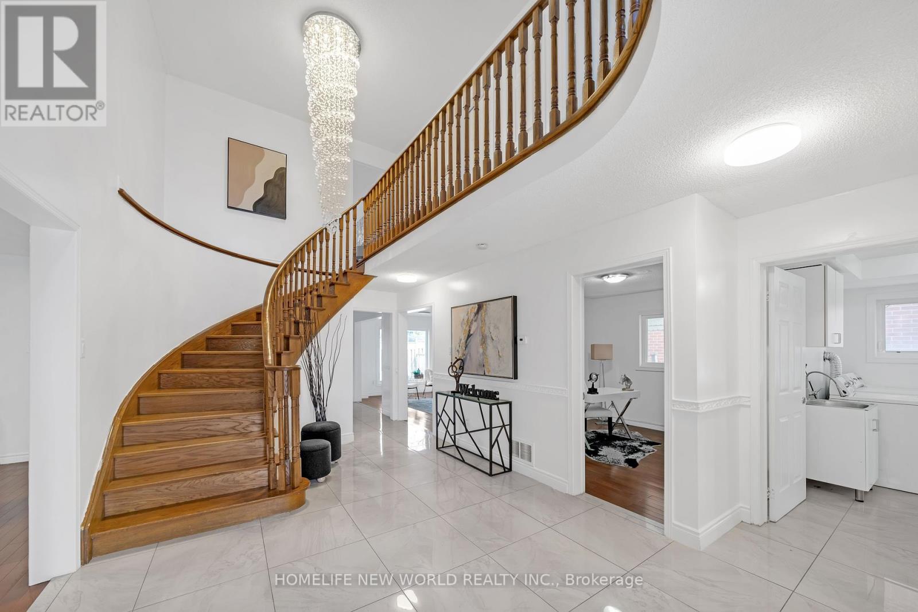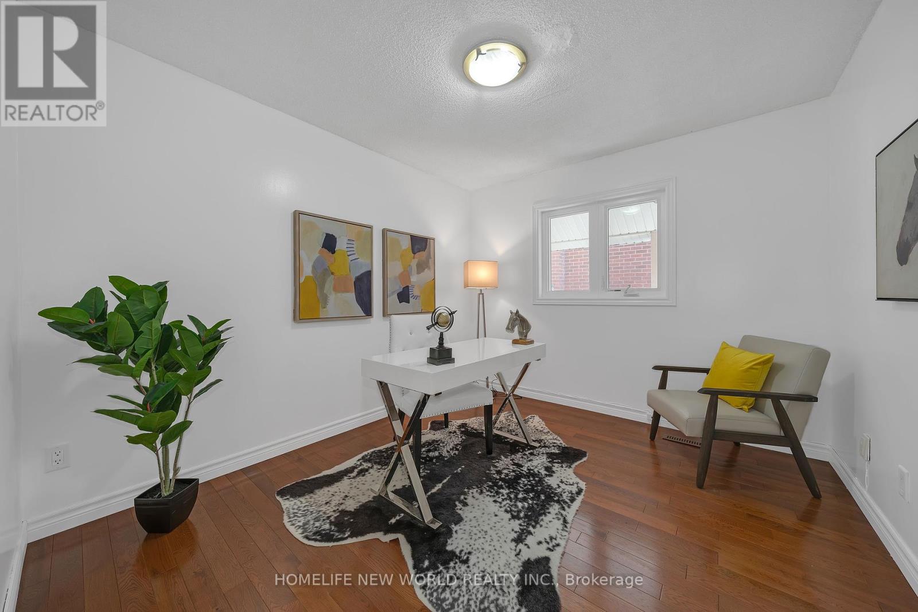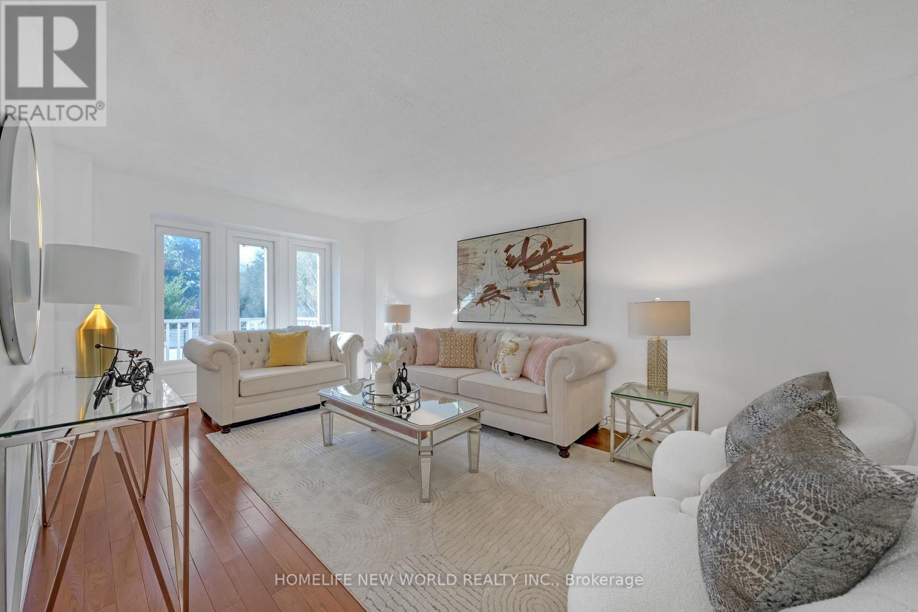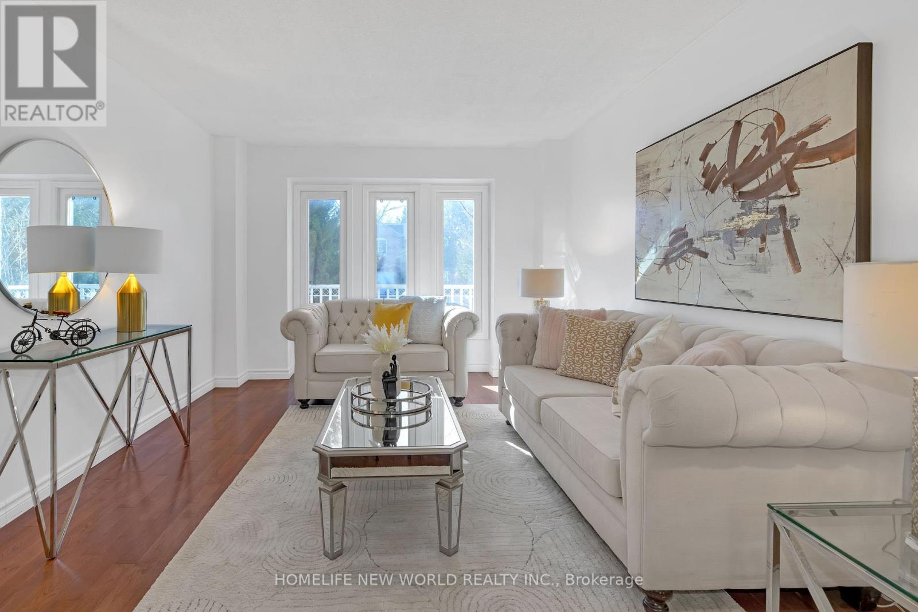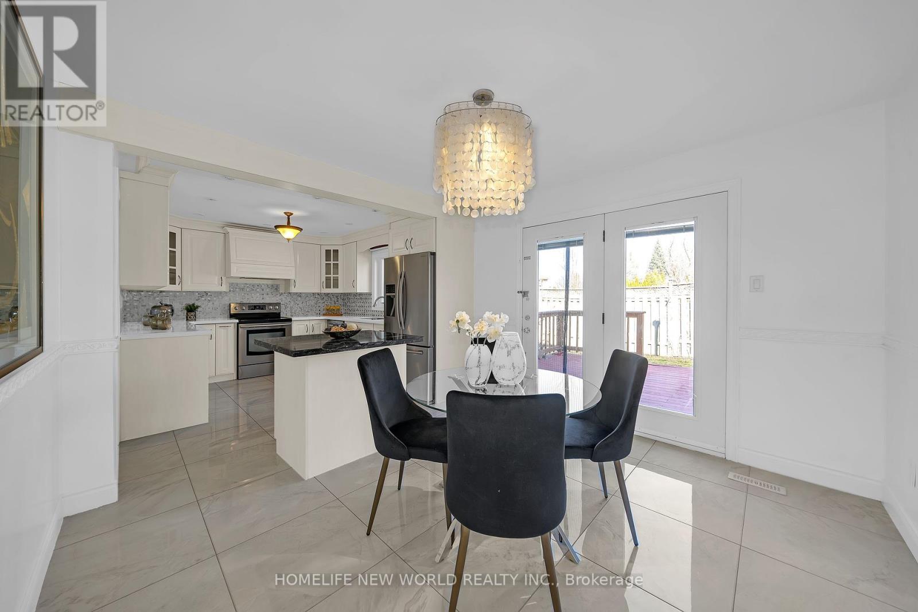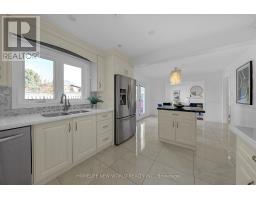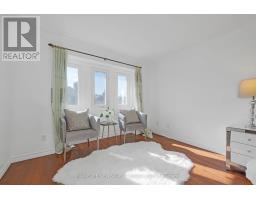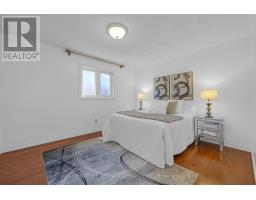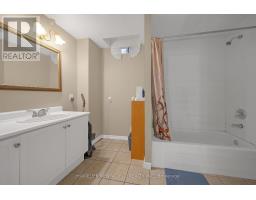803 Shanahan Boulevard Newmarket, Ontario L3X 1P9
7 Bedroom
4 Bathroom
3,000 - 3,500 ft2
Fireplace
Central Air Conditioning
Forced Air
$1,480,000
A Must See Spacious 5-Bedroom Luxurious Designer Home With Approx 3100 Sft Of Above-ground Space Plus a Finished Bsmt In Great Area | Renovated Kitchen, Counter Top & Back-Splash | Stainless Steel Appliances | Pot Lights | Hardwood Floor | High Insulated Garage Doors | 16 Ft Cathedral Ceiling With Circular Staircase At Foyer & 8 Ft Chandelier (id:50886)
Property Details
| MLS® Number | N12094534 |
| Property Type | Single Family |
| Community Name | Armitage |
| Amenities Near By | Park, Public Transit |
| Community Features | Community Centre |
| Features | Level Lot |
| Parking Space Total | 4 |
Building
| Bathroom Total | 4 |
| Bedrooms Above Ground | 5 |
| Bedrooms Below Ground | 2 |
| Bedrooms Total | 7 |
| Appliances | Dishwasher, Dryer, Garage Door Opener, Stove, Washer, Window Coverings, Refrigerator |
| Basement Development | Finished |
| Basement Features | Separate Entrance |
| Basement Type | N/a (finished) |
| Construction Style Attachment | Detached |
| Cooling Type | Central Air Conditioning |
| Exterior Finish | Brick, Stone |
| Fireplace Present | Yes |
| Flooring Type | Hardwood, Ceramic |
| Foundation Type | Concrete |
| Half Bath Total | 1 |
| Heating Fuel | Natural Gas |
| Heating Type | Forced Air |
| Stories Total | 2 |
| Size Interior | 3,000 - 3,500 Ft2 |
| Type | House |
| Utility Water | Municipal Water |
Parking
| Attached Garage | |
| Garage |
Land
| Acreage | No |
| Fence Type | Fenced Yard |
| Land Amenities | Park, Public Transit |
| Sewer | Sanitary Sewer |
| Size Depth | 109 Ft ,10 In |
| Size Frontage | 51 Ft ,2 In |
| Size Irregular | 51.2 X 109.9 Ft |
| Size Total Text | 51.2 X 109.9 Ft |
Rooms
| Level | Type | Length | Width | Dimensions |
|---|---|---|---|---|
| Second Level | Bedroom 5 | 3.5 m | 3.48 m | 3.5 m x 3.48 m |
| Second Level | Primary Bedroom | 7.35 m | 3.52 m | 7.35 m x 3.52 m |
| Second Level | Bedroom 2 | 4.77 m | 3.59 m | 4.77 m x 3.59 m |
| Second Level | Bedroom 3 | 3.75 m | 3.42 m | 3.75 m x 3.42 m |
| Second Level | Bedroom 4 | 4.59 m | 3.4 m | 4.59 m x 3.4 m |
| Basement | Kitchen | Measurements not available | ||
| Basement | Living Room | Measurements not available | ||
| Ground Level | Kitchen | 7.05 m | 3.35 m | 7.05 m x 3.35 m |
| Ground Level | Family Room | 5.15 m | 3.35 m | 5.15 m x 3.35 m |
| Ground Level | Living Room | 5.35 m | 3.45 m | 5.35 m x 3.45 m |
| Ground Level | Dining Room | 4.4 m | 3.45 m | 4.4 m x 3.45 m |
| Ground Level | Dining Room | 3.3 m | 3 m | 3.3 m x 3 m |
https://www.realtor.ca/real-estate/28194133/803-shanahan-boulevard-newmarket-armitage-armitage
Contact Us
Contact us for more information
Jie Chen
Broker
www.jiechen.ca/
Homelife New World Realty Inc.
201 Consumers Rd., Ste. 205
Toronto, Ontario M2J 4G8
201 Consumers Rd., Ste. 205
Toronto, Ontario M2J 4G8
(416) 490-1177
(416) 490-1928
www.homelifenewworld.com/

