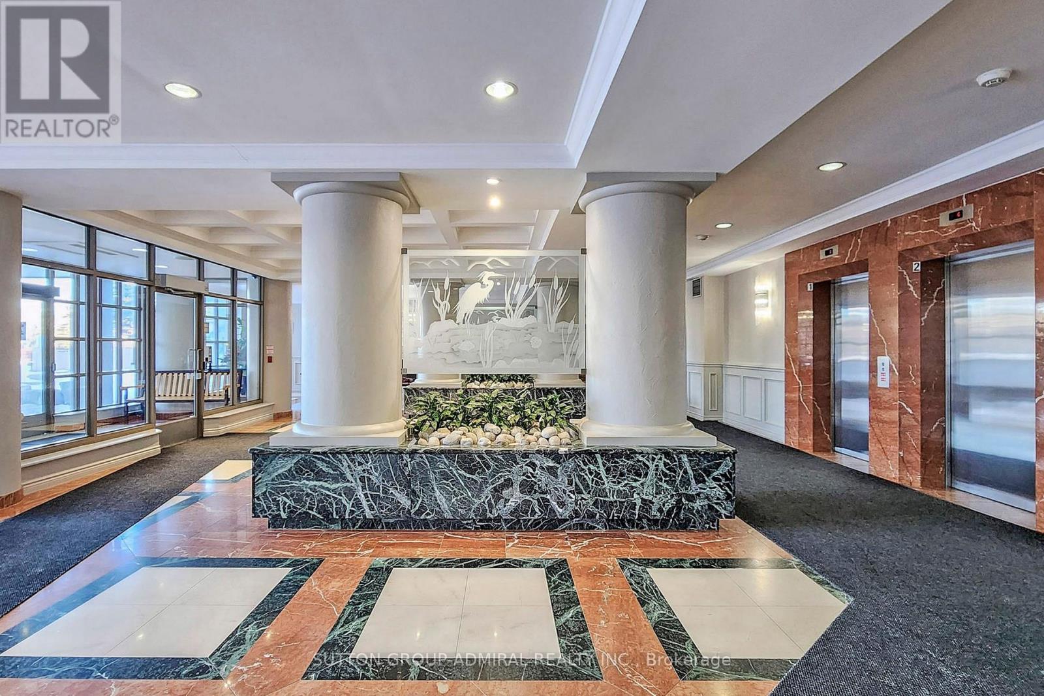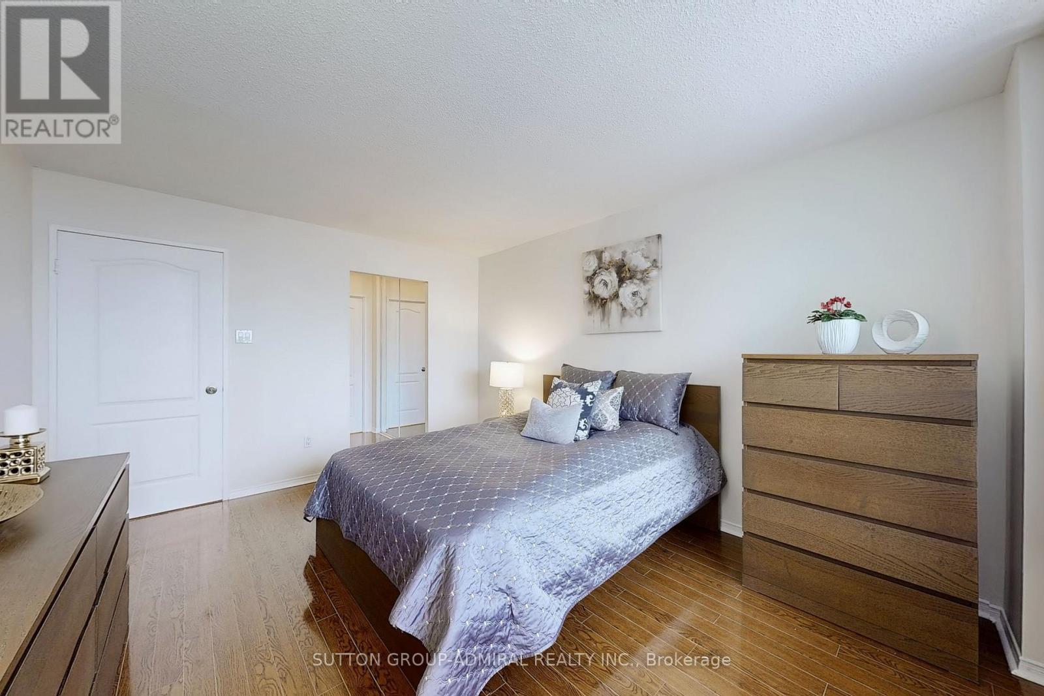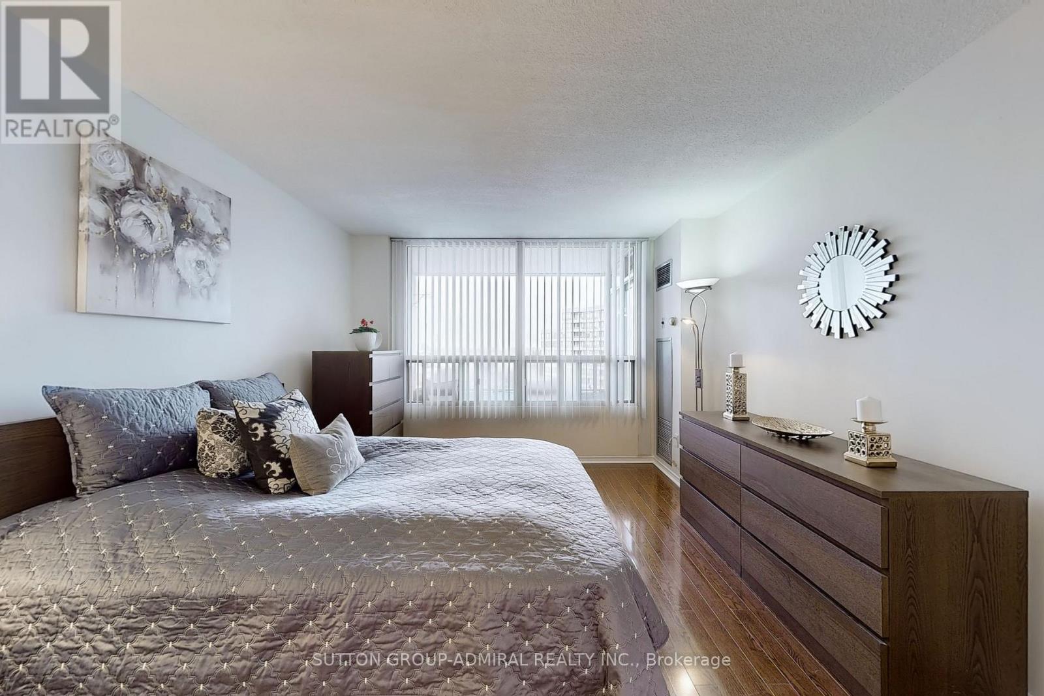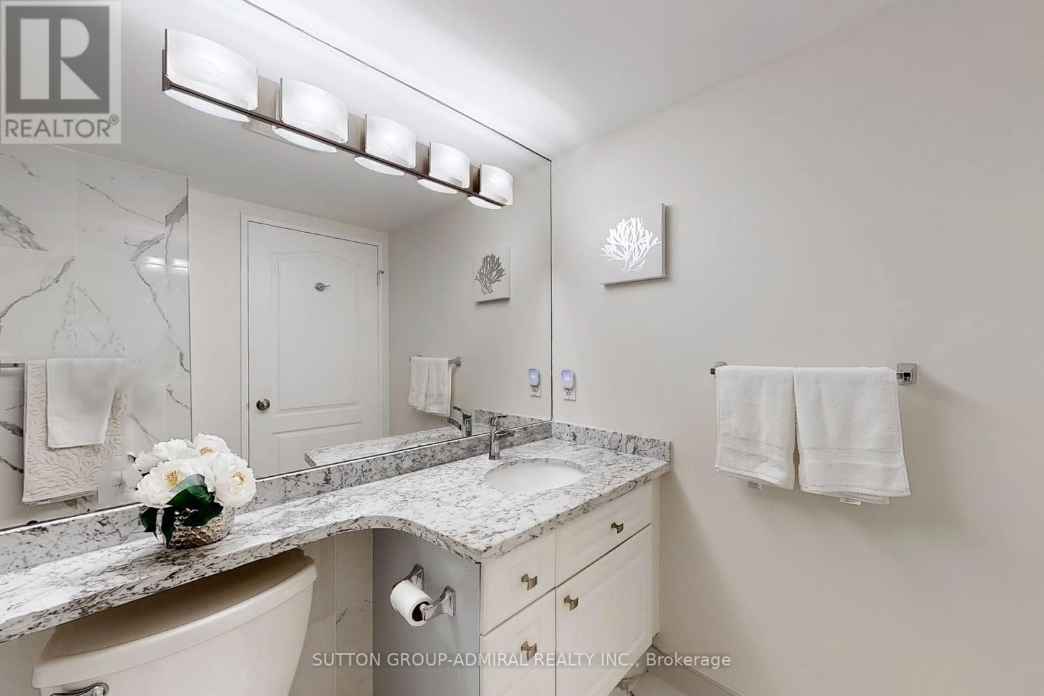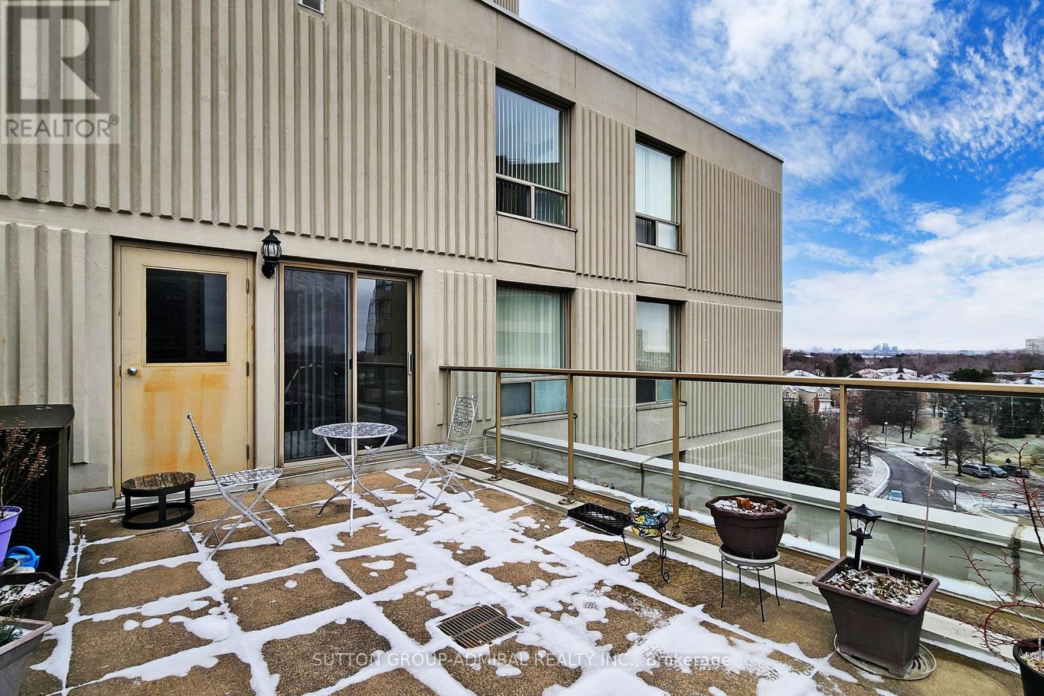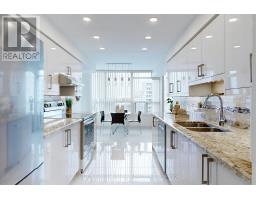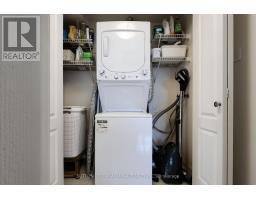804 - 11 Townsgate Drive Vaughan, Ontario L4J 8G4
$948,800Maintenance, Heat, Water, Insurance, Electricity, Cable TV, Parking, Common Area Maintenance
$1,370 Monthly
Maintenance, Heat, Water, Insurance, Electricity, Cable TV, Parking, Common Area Maintenance
$1,370 MonthlyRARELY offered for sale UNIQUE CORNER UNIT with PRIVATE 270 sq f TERRACE AND BALCONY, almost1,200 sq f! Very quite and light fit with amazing unobstructed NE view. Off breakfast area balcony has tiled floor. The best split bedrooms layout designed for comfortable life. Gorgeous sun terrace for summer entertainment and relaxation off 2nd bedroom. Both 4 piece bathrooms are fully renovated. Porcelain flooring all over tiled areas. The owned locker is conveniently located on the same floor. 2 owned side by side parking spaces each for 2 cars for easy parking. Freshly painted and renovated unit features neutral colors, smooth ceiling in the living area with potlights, laminate flooring, modern renovated kitchen with new stainless steel appliances, blinds on every window. Very well maintained, renovated and secure condo complex has 24 hr concierge, indoor pool, recreation room, exercise room, sauna, 2 tennis courts, 2 guest suits, library, tennis room, billiard room. Located on the border of Vaughan and Toronto with half of Toronto's Land transfer tax! Maintenance includes all utilities, cable TV and high speed internet! Must see! **** EXTRAS **** Freshly painted, laminate, potlights, smooth ceiling in living area, renovated kitchen, locker on the same floor, total 4 parking spaces, huge terrace and balcony. 2 fully renovated bathrooms, porcelain tiles in tiled areas. Carpet free. (id:50886)
Property Details
| MLS® Number | N11913308 |
| Property Type | Single Family |
| Community Name | Crestwood-Springfarm-Yorkhill |
| CommunityFeatures | Pet Restrictions |
| Features | Carpet Free, In Suite Laundry |
| ParkingSpaceTotal | 4 |
Building
| BathroomTotal | 2 |
| BedroomsAboveGround | 2 |
| BedroomsTotal | 2 |
| Amenities | Storage - Locker |
| Appliances | Blinds, Dishwasher, Dryer, Range, Refrigerator, Stove, Washer |
| CoolingType | Central Air Conditioning |
| ExteriorFinish | Concrete |
| FlooringType | Laminate, Porcelain Tile |
| HeatingFuel | Natural Gas |
| HeatingType | Forced Air |
| SizeInterior | 999.992 - 1198.9898 Sqft |
| Type | Apartment |
Parking
| Underground |
Land
| Acreage | No |
| ZoningDescription | Residential Condominium |
Rooms
| Level | Type | Length | Width | Dimensions |
|---|---|---|---|---|
| Flat | Living Room | 6.98 m | 3.8 m | 6.98 m x 3.8 m |
| Flat | Dining Room | 6.98 m | 3.8 m | 6.98 m x 3.8 m |
| Flat | Kitchen | 5.8 m | 2.5 m | 5.8 m x 2.5 m |
| Flat | Primary Bedroom | 4.32 m | 3.52 m | 4.32 m x 3.52 m |
| Flat | Bedroom 2 | 3.96 m | 3.1 m | 3.96 m x 3.1 m |
| Flat | Foyer | Measurements not available |
Interested?
Contact us for more information
Victoria Kvint
Salesperson
1206 Centre Street
Thornhill, Ontario L4J 3M9




