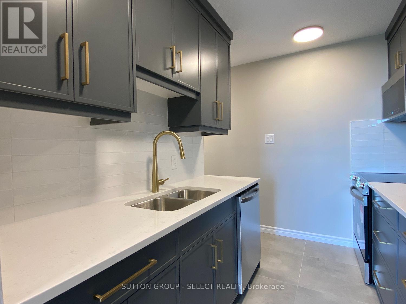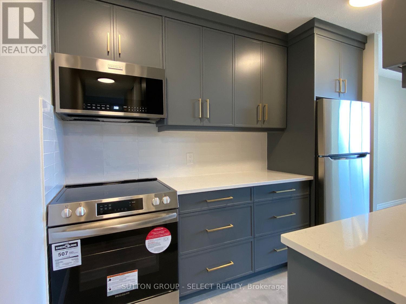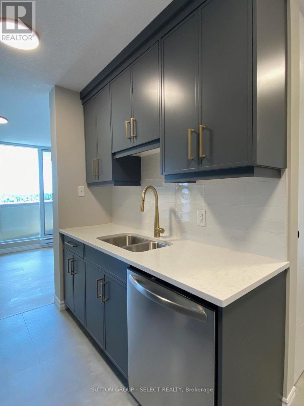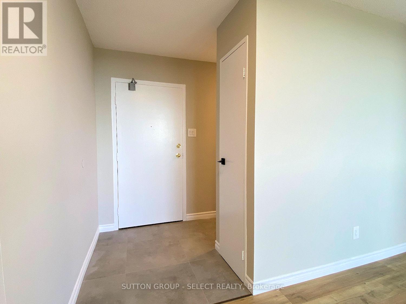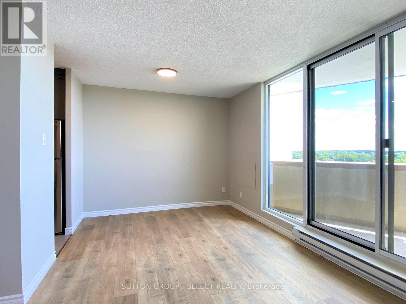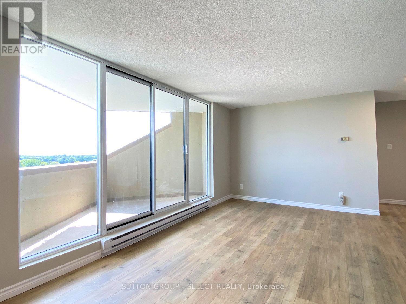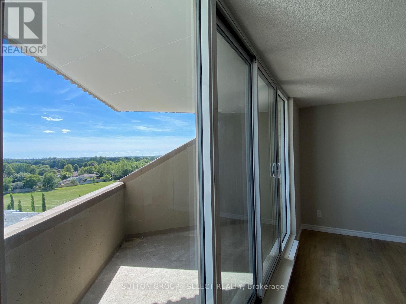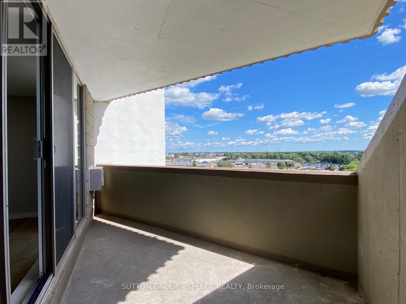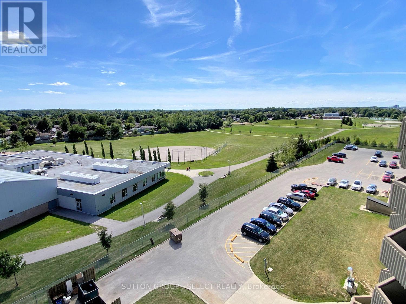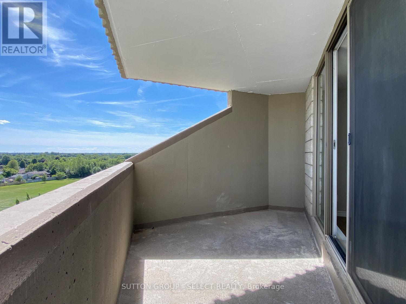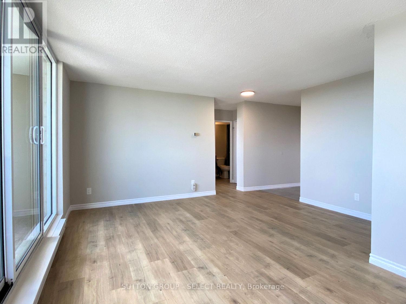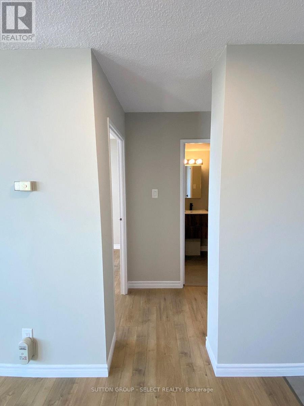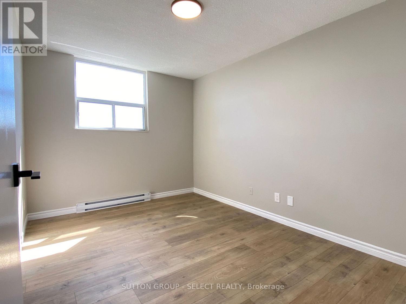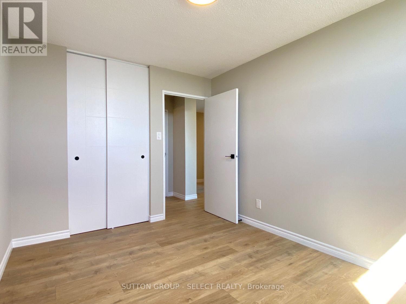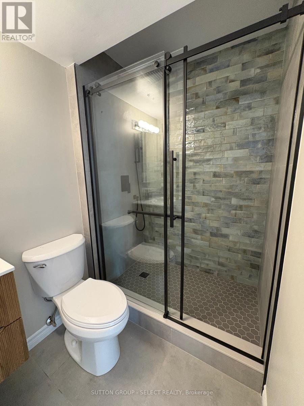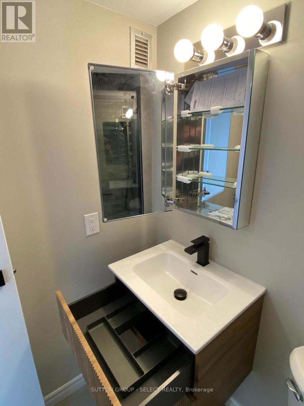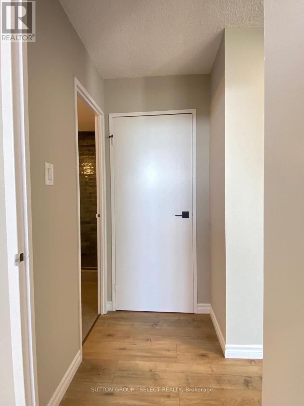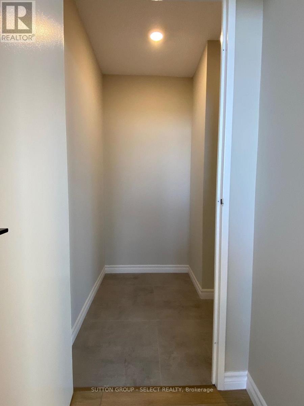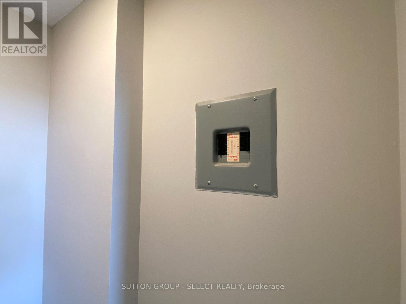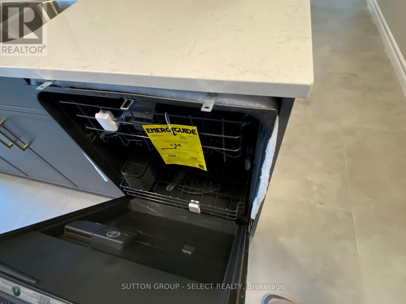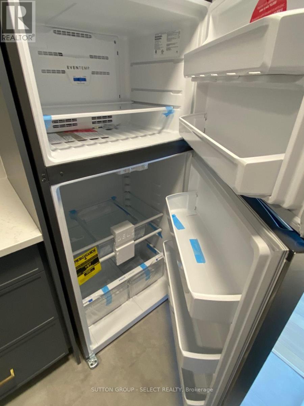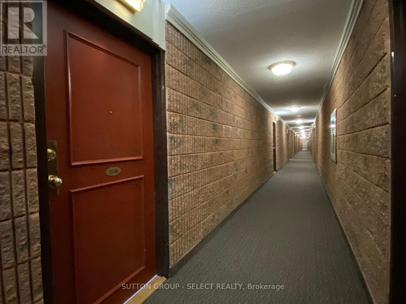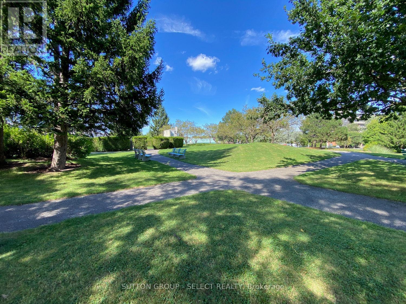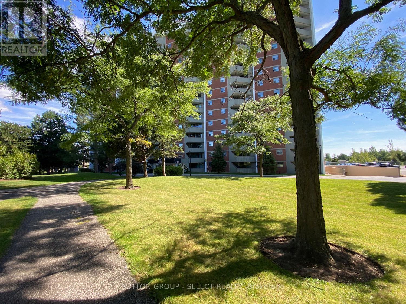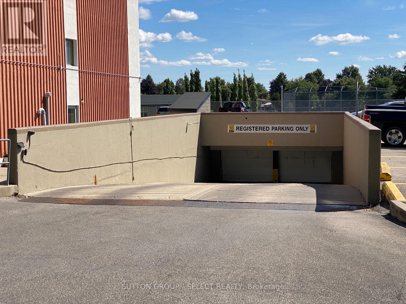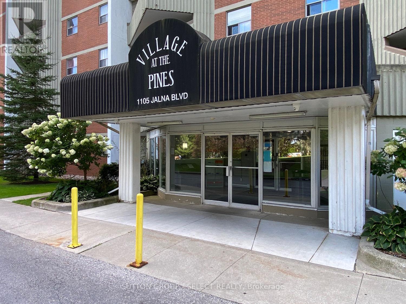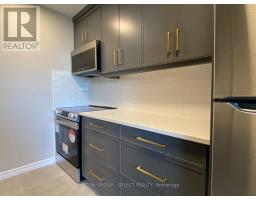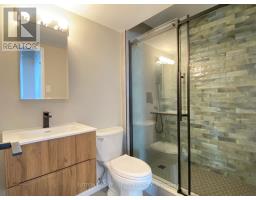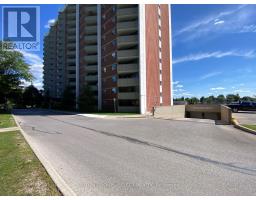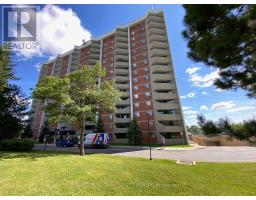804 - 1105 Jalna Boulevard London South, Ontario N6E 2S9
$249,900Maintenance, Heat, Common Area Maintenance, Electricity, Insurance, Water, Parking
$582 Monthly
Maintenance, Heat, Common Area Maintenance, Electricity, Insurance, Water, Parking
$582 MonthlyWelcome to Unit 804 at Village at the Pines-a beautifully updated condo offering comfort, style, and unbeatable convenience in South London. This spacious unit features laminate flooring throughout the living areas, complemented by modern tile in the kitchen, foyer, hallway, storage and bathroom. Enjoy the renovated kitchen complete with updated cabinets, sleek tile work, and quartz countertops. 1 underground parking space and the undergrond garage has a car wash bay too! Plenty of vistor parking. Condo fees include heat, hydro, water (hot & cold), making this home an excellent option for owners or investors alike. Located close to transit, shopping, restaurants, parks, HWY 401-don't miss your chance to live in one of the areas most desirable buildings! (id:50886)
Property Details
| MLS® Number | X12483361 |
| Property Type | Single Family |
| Community Name | South X |
| Community Features | Pets Allowed With Restrictions |
| Equipment Type | None |
| Features | Balcony, Laundry- Coin Operated |
| Parking Space Total | 1 |
| Rental Equipment Type | None |
Building
| Bathroom Total | 1 |
| Bedrooms Above Ground | 1 |
| Bedrooms Total | 1 |
| Age | 31 To 50 Years |
| Amenities | Visitor Parking |
| Appliances | Dishwasher, Microwave, Range, Stove, Refrigerator |
| Basement Type | None |
| Exterior Finish | Concrete, Brick |
| Fire Protection | Controlled Entry |
| Heating Fuel | Electric |
| Heating Type | Baseboard Heaters |
| Size Interior | 500 - 599 Ft2 |
| Type | Apartment |
Parking
| Underground | |
| Garage |
Land
| Acreage | No |
Rooms
| Level | Type | Length | Width | Dimensions |
|---|---|---|---|---|
| Main Level | Kitchen | 3.05 m | 2.18 m | 3.05 m x 2.18 m |
| Main Level | Bedroom | 3.76 m | 2.62 m | 3.76 m x 2.62 m |
| Main Level | Living Room | 4.47 m | 3.3 m | 4.47 m x 3.3 m |
| Main Level | Dining Room | 3.05 m | 2.54 m | 3.05 m x 2.54 m |
| Main Level | Other | 1.48 m | 1.23 m | 1.48 m x 1.23 m |
https://www.realtor.ca/real-estate/29034855/804-1105-jalna-boulevard-london-south-south-x-south-x
Contact Us
Contact us for more information
Scott Vannoord
Salesperson
www.condos365.com/
(519) 433-4331

