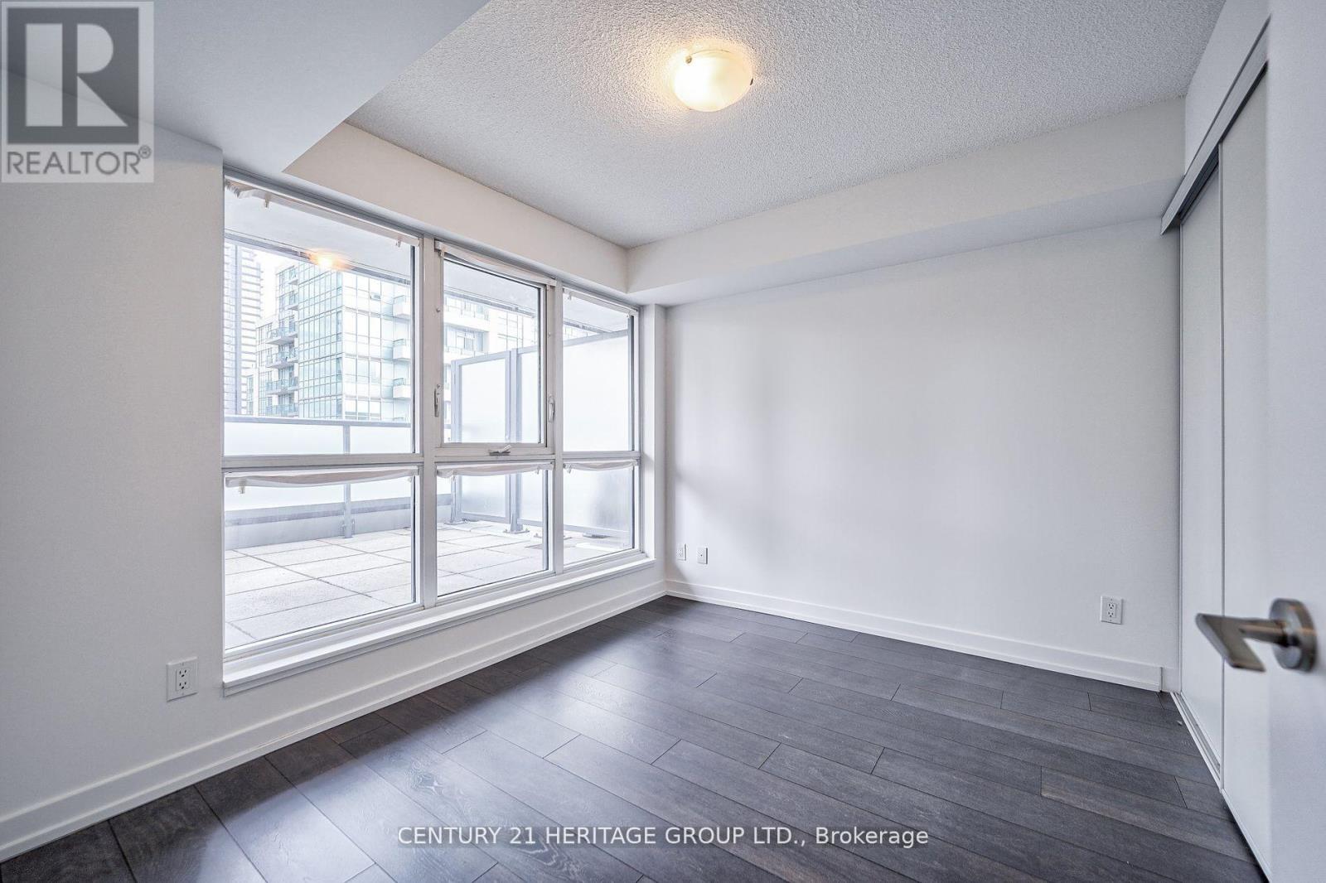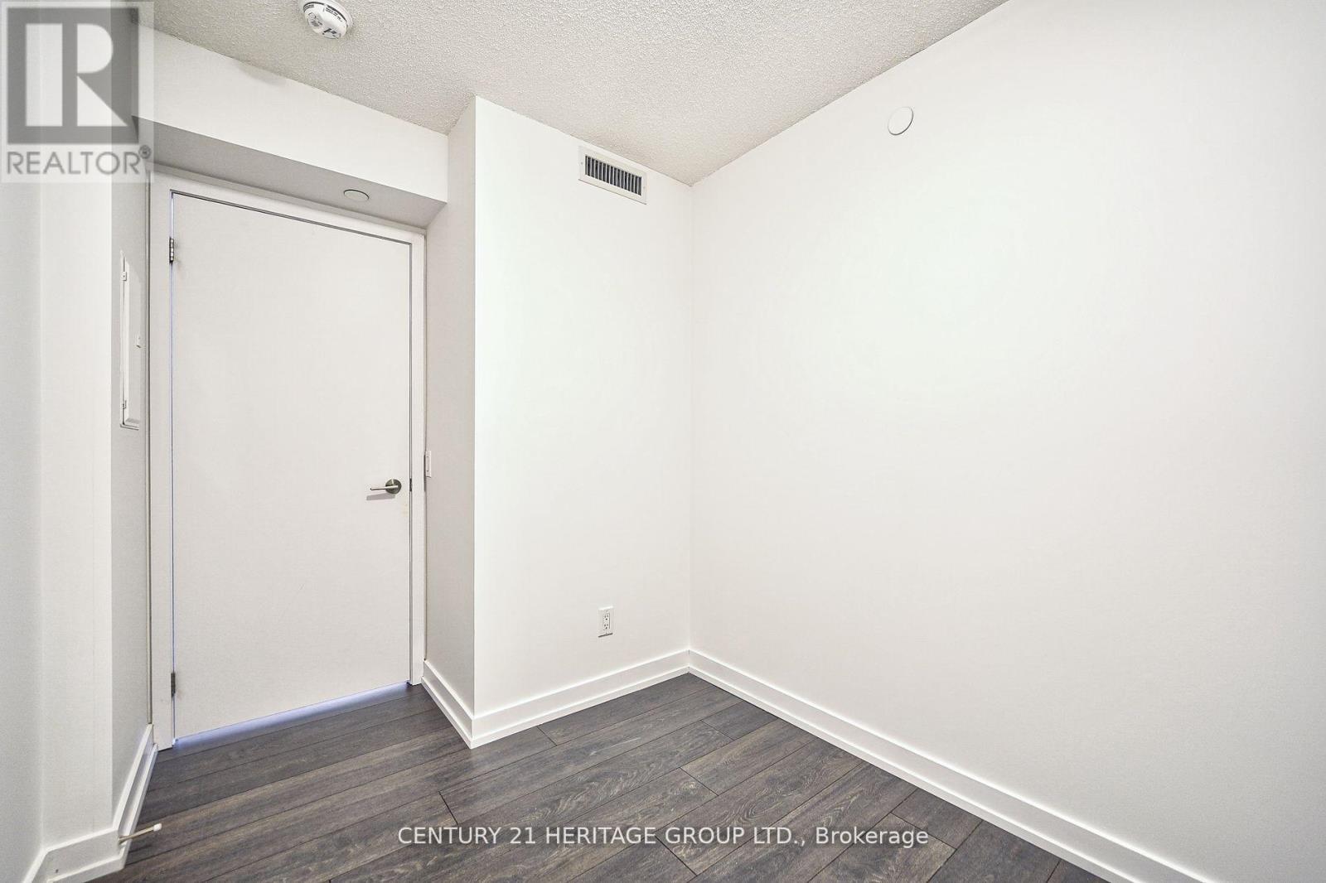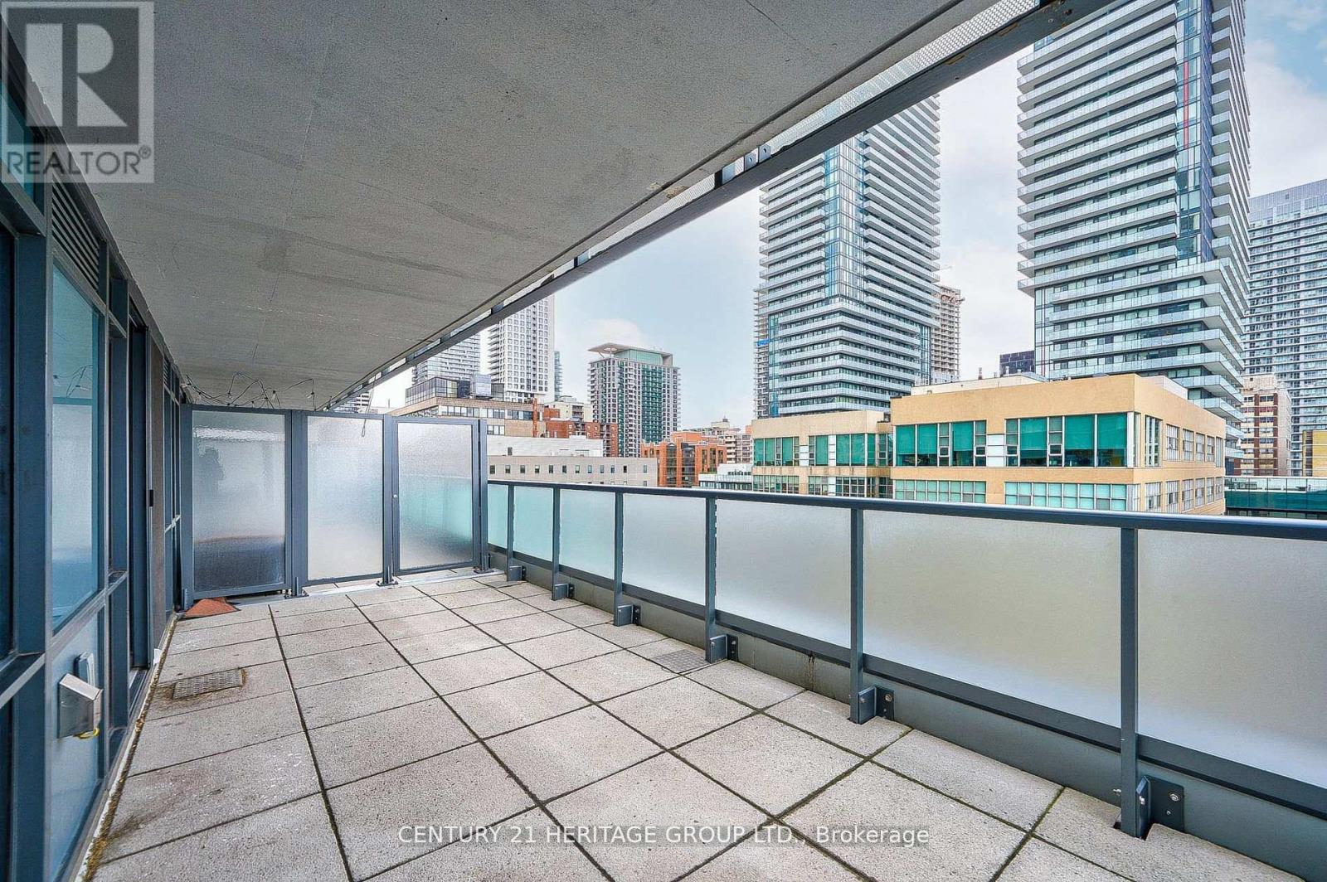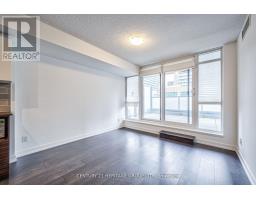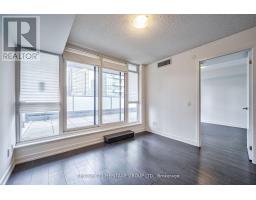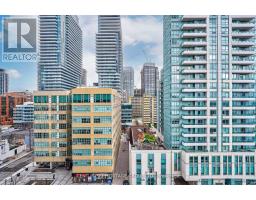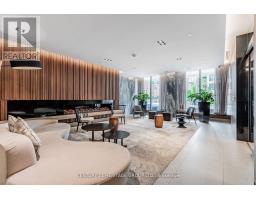804 - 125 Redpath Avenue Toronto, Ontario M4S 2J9
$2,300 Monthly
The Eglinton by Menkes with midtown convenience for everything. Rarely offered one bedroom + den with a huge terrace accessible from living room with BBQ hookup, with floor-to-ceiling windows, Terrace facing north with a gorgeous view. The den is bedroom size with the door. Elementary schools and renowned Secondary Schools are within walking distance. Minutes To The Subway, Restaurants, Shops, Grocery, Parks, And TTC. Building Amenities - Guest Suites, Gym, Party Room, Theatre, Patio, BBQ, Kids Play Room, Billiards Room, Wireless Studio & Pet Wash Station! Tenant should pay the fee for using BBQ to the building management. (id:50886)
Property Details
| MLS® Number | C11900436 |
| Property Type | Single Family |
| Community Name | Mount Pleasant West |
| AmenitiesNearBy | Hospital, Public Transit, Schools, Park |
| CommunityFeatures | Pet Restrictions |
| Features | Carpet Free |
Building
| BathroomTotal | 1 |
| BedroomsAboveGround | 1 |
| BedroomsBelowGround | 1 |
| BedroomsTotal | 2 |
| Amenities | Security/concierge, Exercise Centre, Visitor Parking, Storage - Locker |
| Appliances | Dryer, Microwave, Refrigerator, Stove, Washer |
| CoolingType | Central Air Conditioning |
| ExteriorFinish | Concrete, Stucco |
| FlooringType | Laminate |
| HeatingFuel | Natural Gas |
| HeatingType | Forced Air |
| SizeInterior | 499.9955 - 598.9955 Sqft |
| Type | Apartment |
Land
| Acreage | No |
| LandAmenities | Hospital, Public Transit, Schools, Park |
Rooms
| Level | Type | Length | Width | Dimensions |
|---|---|---|---|---|
| Main Level | Dining Room | 3.38 m | 3.26 m | 3.38 m x 3.26 m |
| Main Level | Kitchen | 3.38 m | 3.26 m | 3.38 m x 3.26 m |
| Main Level | Primary Bedroom | 3.29 m | 3.2 m | 3.29 m x 3.2 m |
| Main Level | Den | 2.52 m | 2.13 m | 2.52 m x 2.13 m |
| Main Level | Living Room | 3.23 m | 2.47 m | 3.23 m x 2.47 m |
Interested?
Contact us for more information
Ali Golchian
Salesperson
11160 Yonge St # 3 & 7
Richmond Hill, Ontario L4S 1H5






















