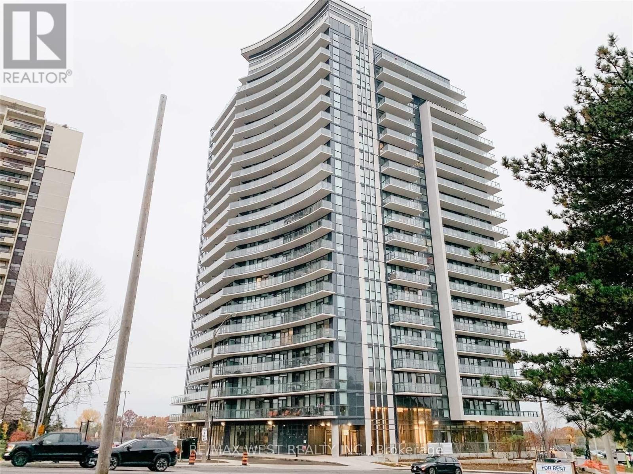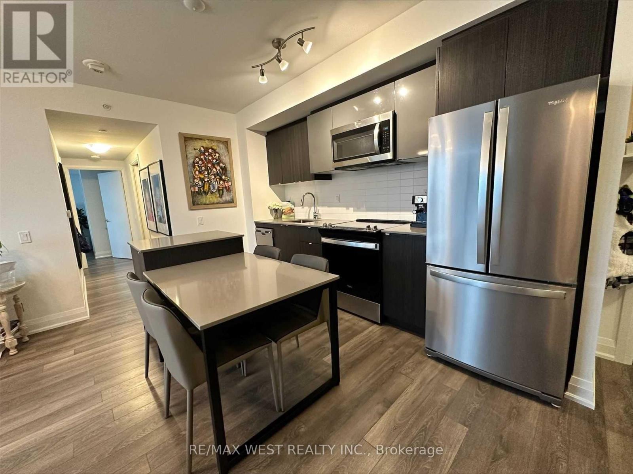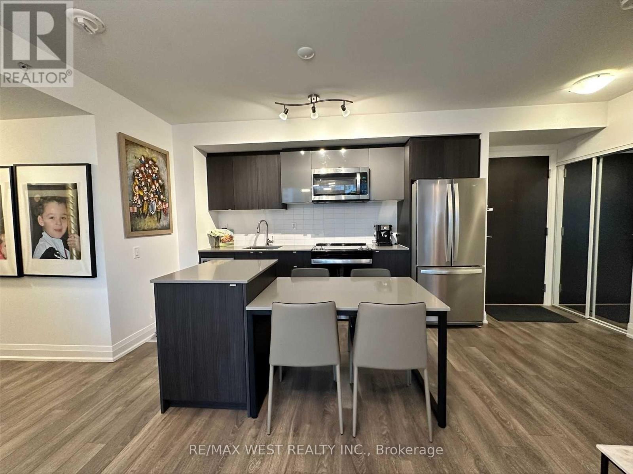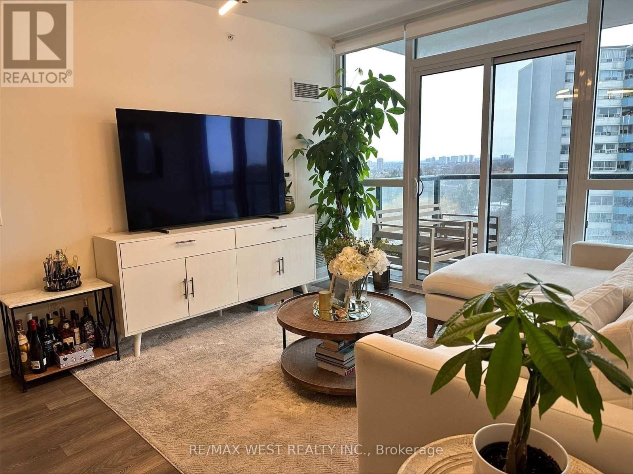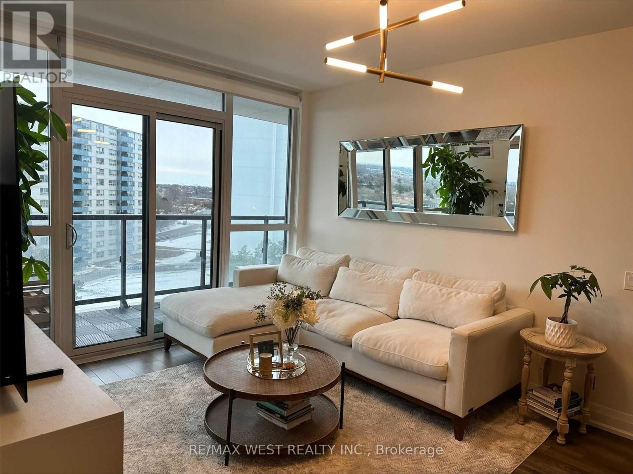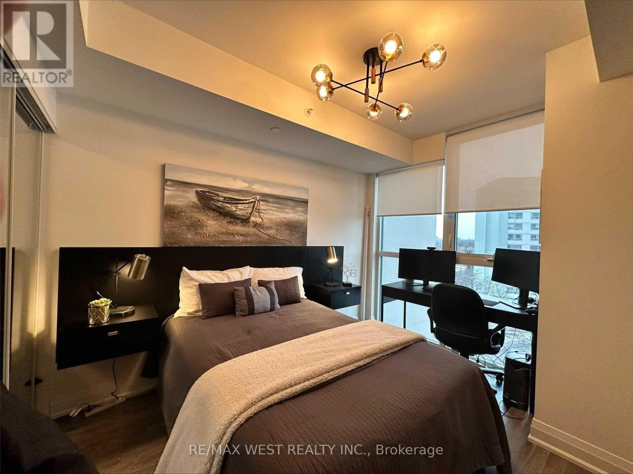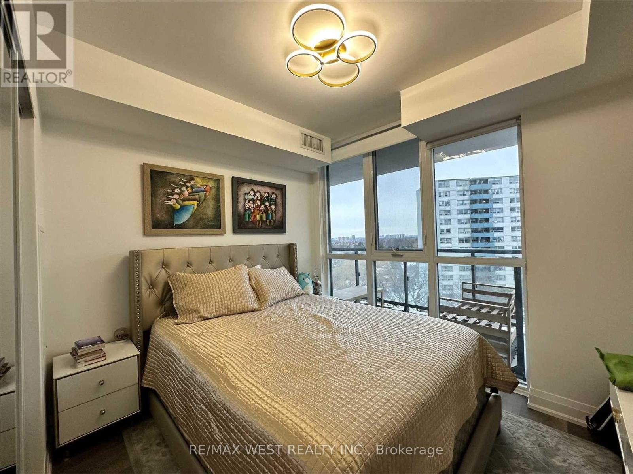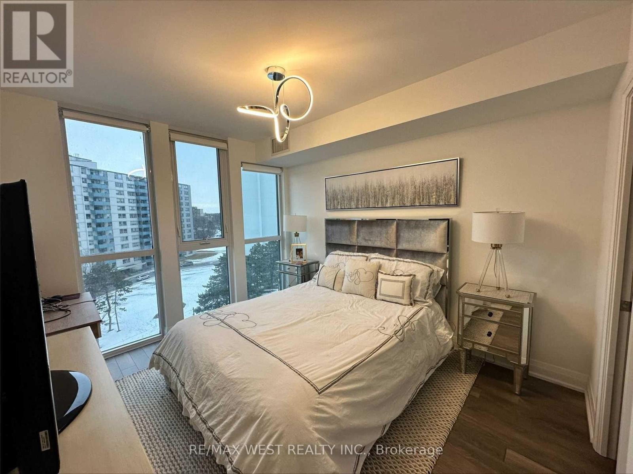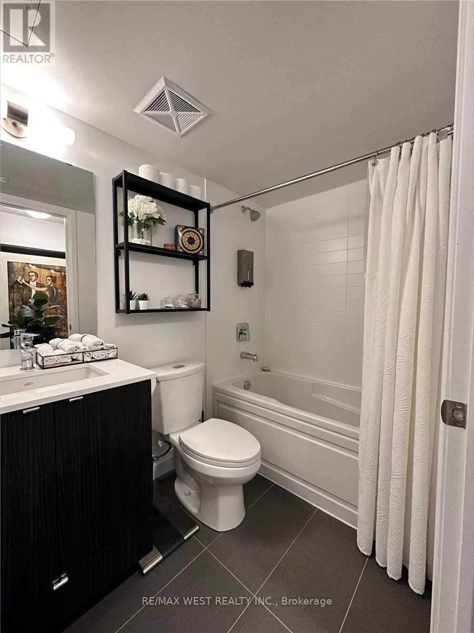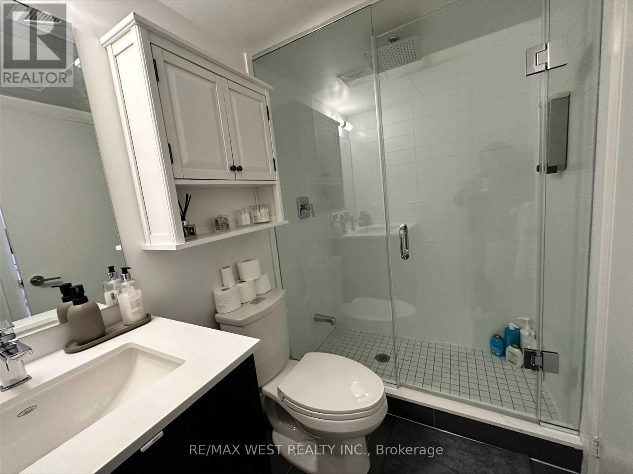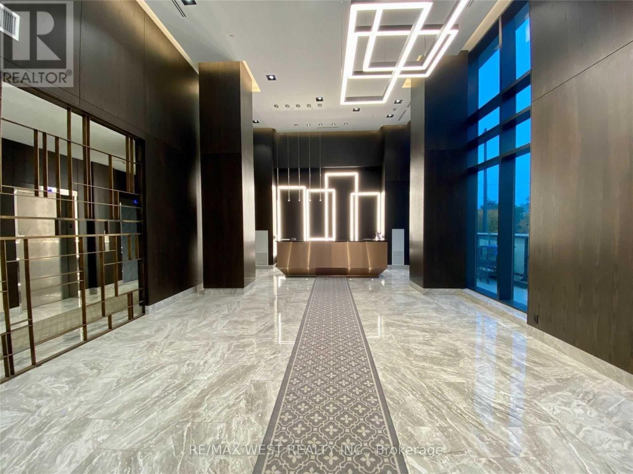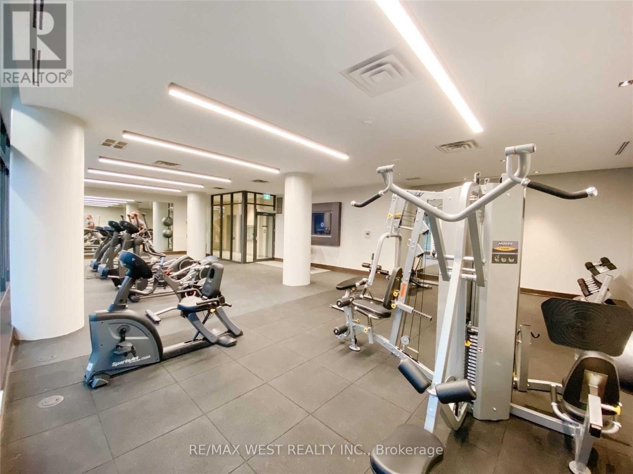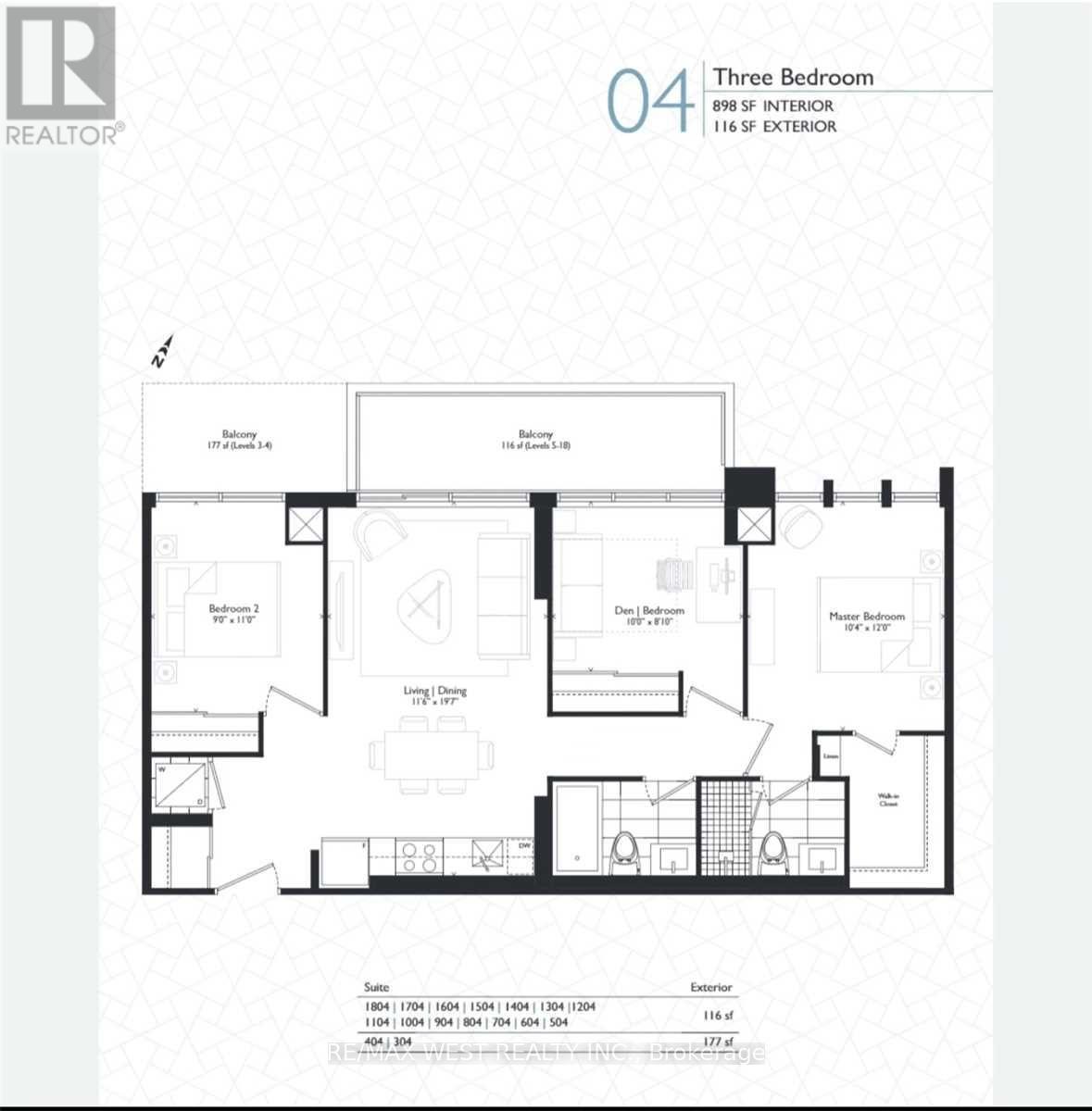804 - 1461 Lawrence Avenue W Toronto, Ontario M6L 0A6
$3,250 Monthly
Welcome to 7 On The Park! This stunning 3-bedroom, 2-bathroom suite combines style, comfort, and modern design. The European-inspired kitchen features sleek cabinetry, a ceramic backsplash, and a stone countertop island, while floor-to-ceiling windows flood the space with natural light. Smooth ceilings and premium laminate flooring flow throughout, creating a bright and inviting atmosphere. Enjoy exceptional building amenities including a fully equipped fitness centre, party and games room, outdoor cabanas with fire pits, bike storage, and car and pet wash stations. Perfectly located steps from shopping, transit, and major highways, this home offers the ultimate in convenience and contemporary city living. (id:50886)
Property Details
| MLS® Number | W12398035 |
| Property Type | Single Family |
| Community Name | Brookhaven-Amesbury |
| Amenities Near By | Hospital, Park, Place Of Worship, Public Transit, Schools |
| Community Features | Pets Allowed With Restrictions |
| Features | Balcony |
| Parking Space Total | 1 |
| View Type | City View |
Building
| Bathroom Total | 2 |
| Bedrooms Above Ground | 3 |
| Bedrooms Total | 3 |
| Age | 0 To 5 Years |
| Amenities | Security/concierge, Exercise Centre, Party Room, Visitor Parking, Storage - Locker |
| Appliances | Dishwasher, Dryer, Stove, Washer, Window Coverings, Refrigerator |
| Basement Type | None |
| Cooling Type | Central Air Conditioning |
| Exterior Finish | Concrete |
| Flooring Type | Laminate |
| Heating Fuel | Natural Gas |
| Heating Type | Forced Air |
| Size Interior | 800 - 899 Ft2 |
| Type | Apartment |
Parking
| Underground | |
| Garage |
Land
| Acreage | No |
| Land Amenities | Hospital, Park, Place Of Worship, Public Transit, Schools |
Rooms
| Level | Type | Length | Width | Dimensions |
|---|---|---|---|---|
| Ground Level | Dining Room | 6.01 m | 3.54 m | 6.01 m x 3.54 m |
| Ground Level | Kitchen | Measurements not available | ||
| Ground Level | Primary Bedroom | 3.65 m | 3.17 m | 3.65 m x 3.17 m |
| Ground Level | Bedroom 2 | 3.35 m | 2.74 m | 3.35 m x 2.74 m |
| Ground Level | Bedroom 3 | 3.05 m | 2.47 m | 3.05 m x 2.47 m |
Contact Us
Contact us for more information
Maria Vieira
Broker
www.vieiralegacy.com/
1678 Bloor St., West
Toronto, Ontario M6P 1A9
(416) 769-1616
(416) 769-1524
www.remaxwest.com
Helder Lopes Vieira
Salesperson
1678 Bloor St., West
Toronto, Ontario M6P 1A9
(416) 769-1616
(416) 769-1524
www.remaxwest.com

