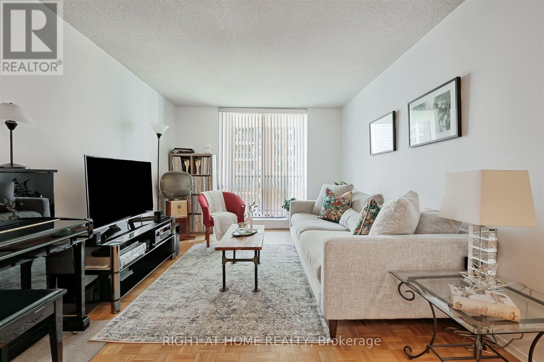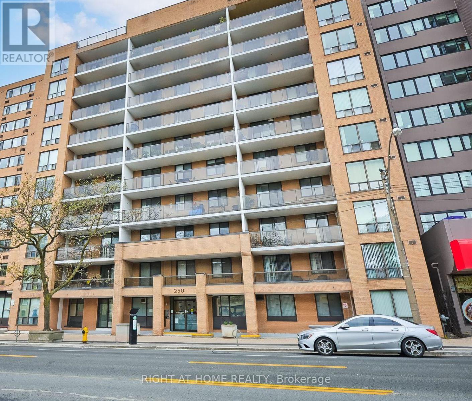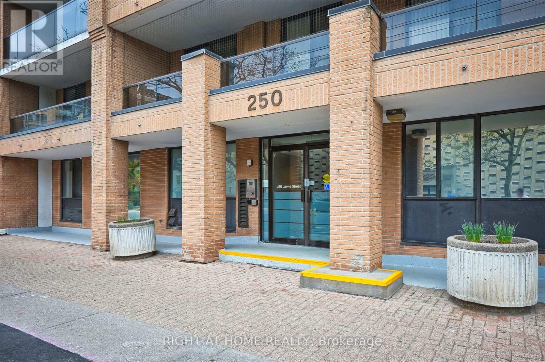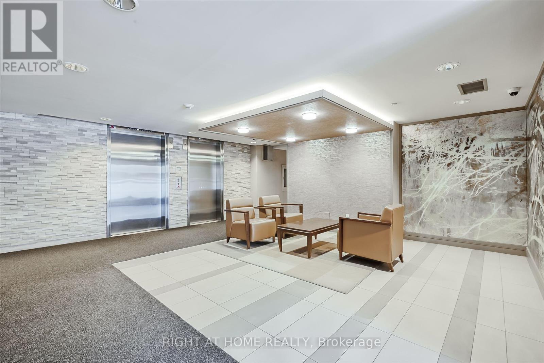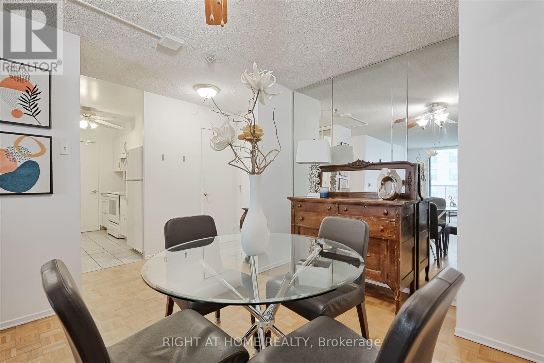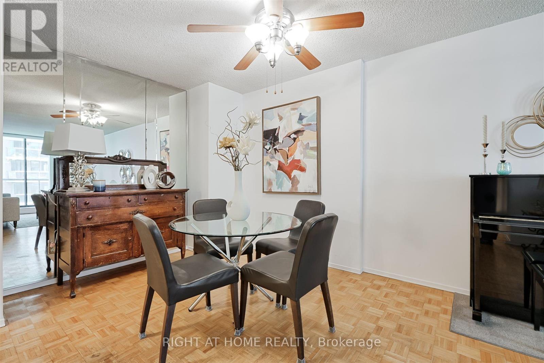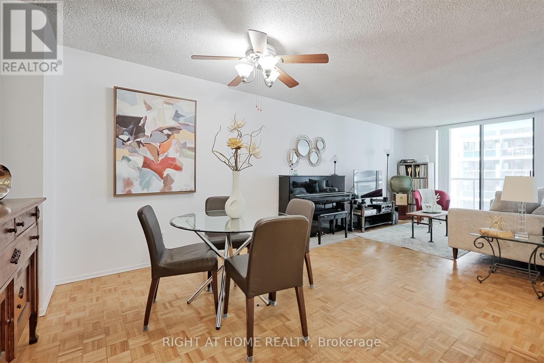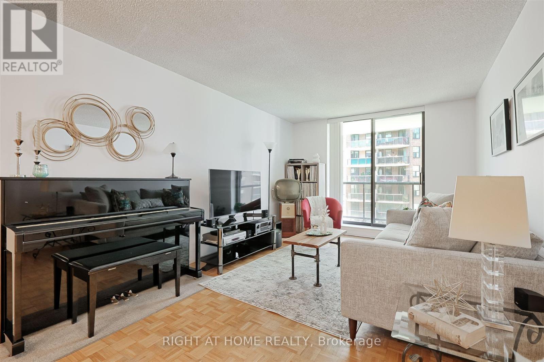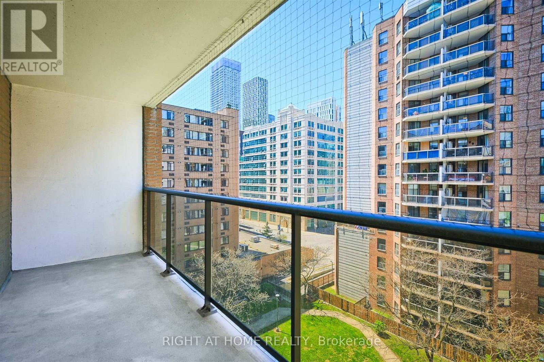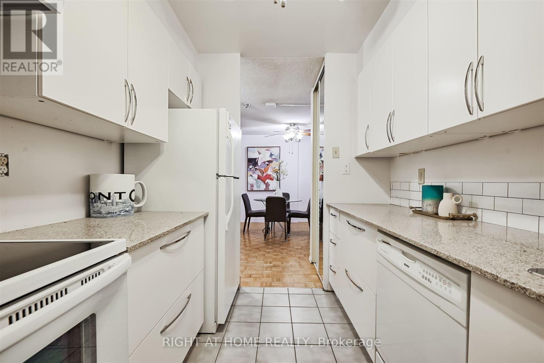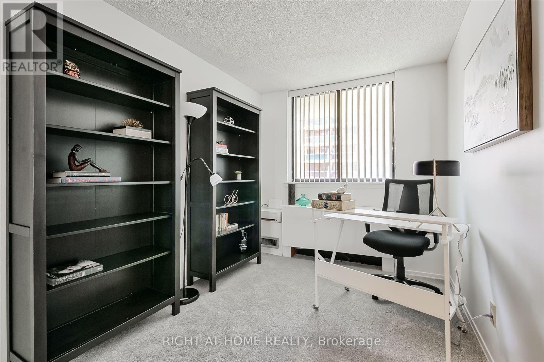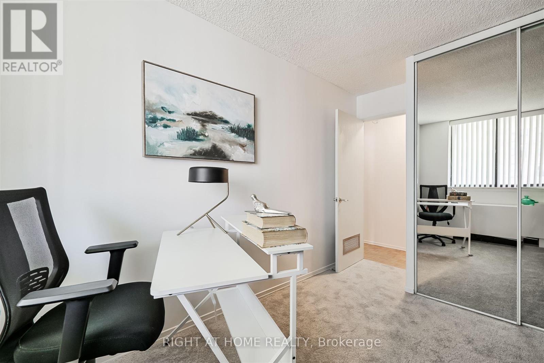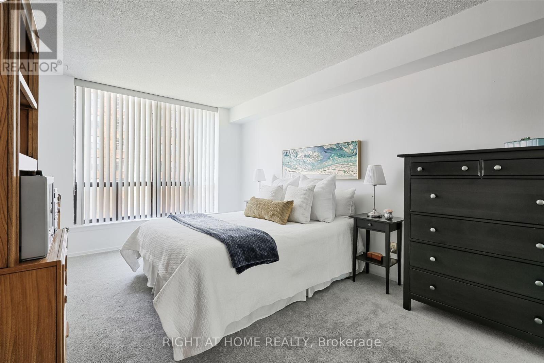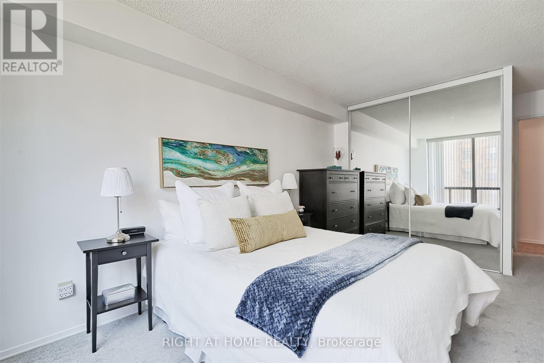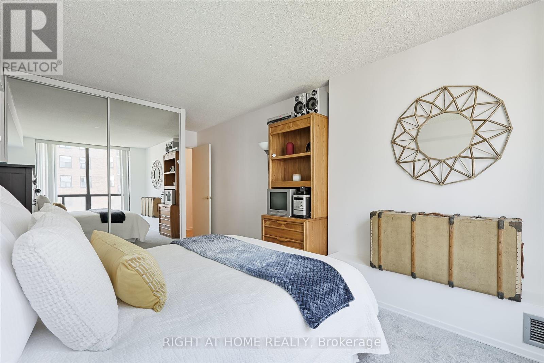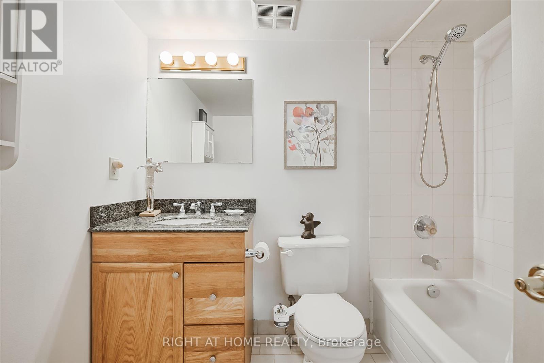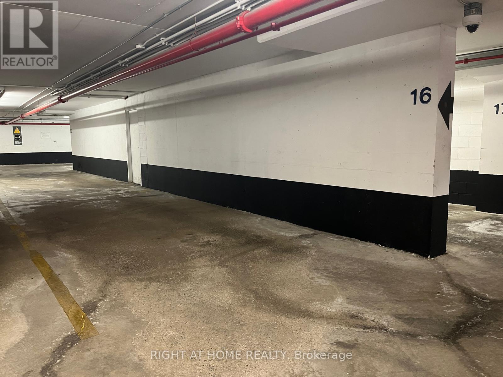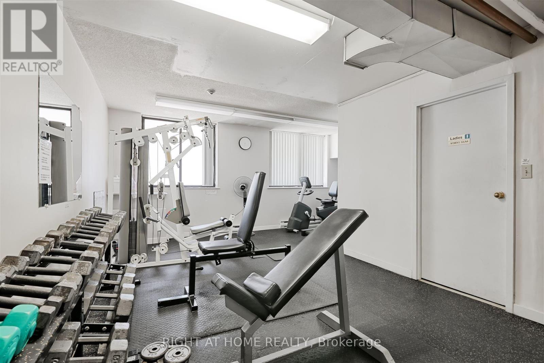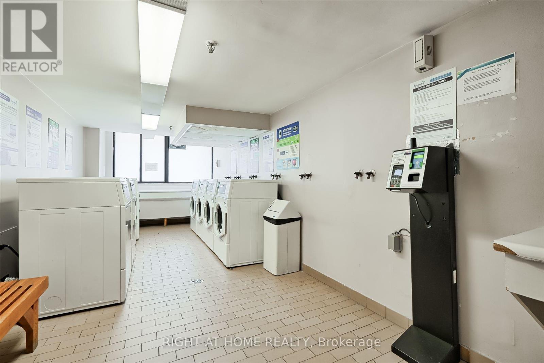804 - 250 Jarvis Street Toronto, Ontario M5B 2L2
$529,999Maintenance, Common Area Maintenance, Parking, Water, Insurance
$1,042 Monthly
Maintenance, Common Area Maintenance, Parking, Water, Insurance
$1,042 MonthlyBeautiful and spacious two-bedroom corner suite at 250 Jarvis St. This unit features very large rooms, a tastefully updated kitchen and washroom, and brand new carpet in both bedrooms. It's all about location here and this building has a walk/transit/bike score of 98, 99 and 99! Toronto Metropolitan University, Yonge St. and the Eaton Centre are all a short walk away. TTC, hospitals, local shops, restaurants, schools, and everything else downtown has to offer is virtually at your doorstep. Close to all major highways via the Gardiner and Don Valley Parkway. Comes with parking and a massive ensuite storage closet. The building is extremely well managed and the unit offers excellent value for the square footage. A great condo for anyone looking to enter the market or as an Investment. (id:50886)
Property Details
| MLS® Number | C12145664 |
| Property Type | Single Family |
| Community Name | Church-Yonge Corridor |
| Amenities Near By | Place Of Worship, Public Transit, Park, Hospital, Schools |
| Community Features | Pet Restrictions |
| Features | Elevator, Balcony, Laundry- Coin Operated |
| Parking Space Total | 1 |
Building
| Bathroom Total | 1 |
| Bedrooms Above Ground | 2 |
| Bedrooms Total | 2 |
| Amenities | Sauna, Exercise Centre, Storage - Locker |
| Appliances | Dishwasher, Stove, Window Coverings, Refrigerator |
| Cooling Type | Central Air Conditioning |
| Exterior Finish | Brick |
| Flooring Type | Parquet, Ceramic |
| Heating Fuel | Electric |
| Heating Type | Heat Pump |
| Size Interior | 800 - 899 Ft2 |
| Type | Apartment |
Parking
| Underground | |
| Garage |
Land
| Acreage | No |
| Land Amenities | Place Of Worship, Public Transit, Park, Hospital, Schools |
Rooms
| Level | Type | Length | Width | Dimensions |
|---|---|---|---|---|
| Flat | Living Room | 3.28 m | 5.35 m | 3.28 m x 5.35 m |
| Flat | Dining Room | 3.19 m | 2.6 m | 3.19 m x 2.6 m |
| Flat | Kitchen | 3.2 m | 2 m | 3.2 m x 2 m |
| Flat | Bedroom 2 | 2.44 m | 4 m | 2.44 m x 4 m |
| Flat | Primary Bedroom | 3.21 m | 5.4 m | 3.21 m x 5.4 m |
| Flat | Pantry | 1.73 m | 1.54 m | 1.73 m x 1.54 m |
| Flat | Other | 5.81 m | 1.54 m | 5.81 m x 1.54 m |
Contact Us
Contact us for more information
Jermaine Bain
Salesperson
bainrealestate.ca/
1396 Don Mills Rd Unit B-121
Toronto, Ontario M3B 0A7
(416) 391-3232
(416) 391-0319
www.rightathomerealty.com/

