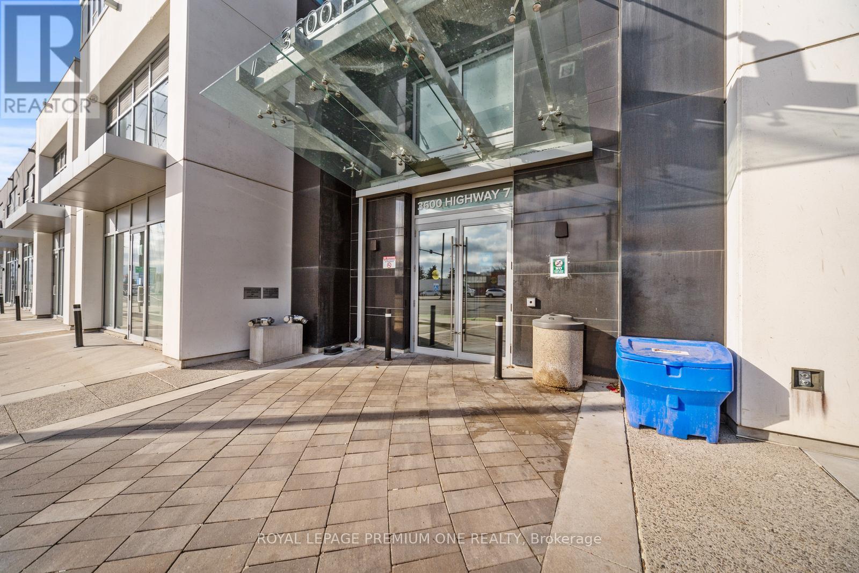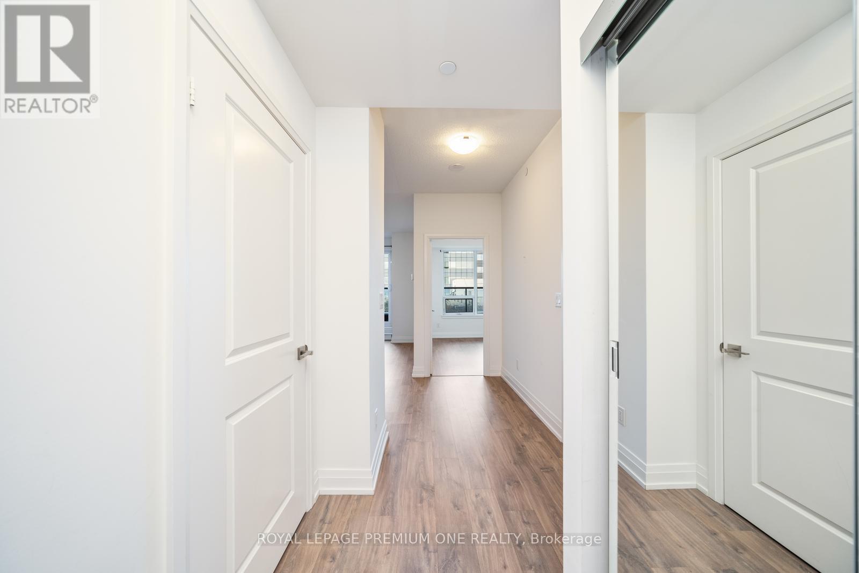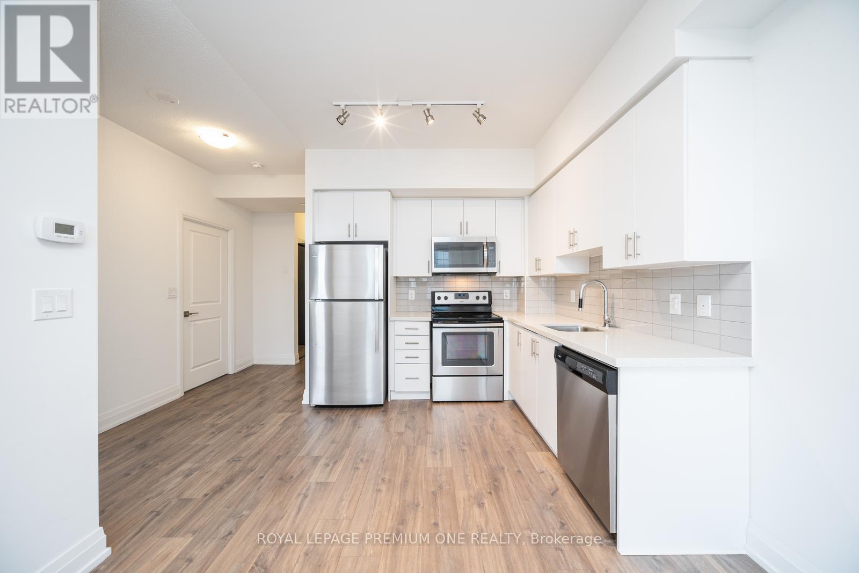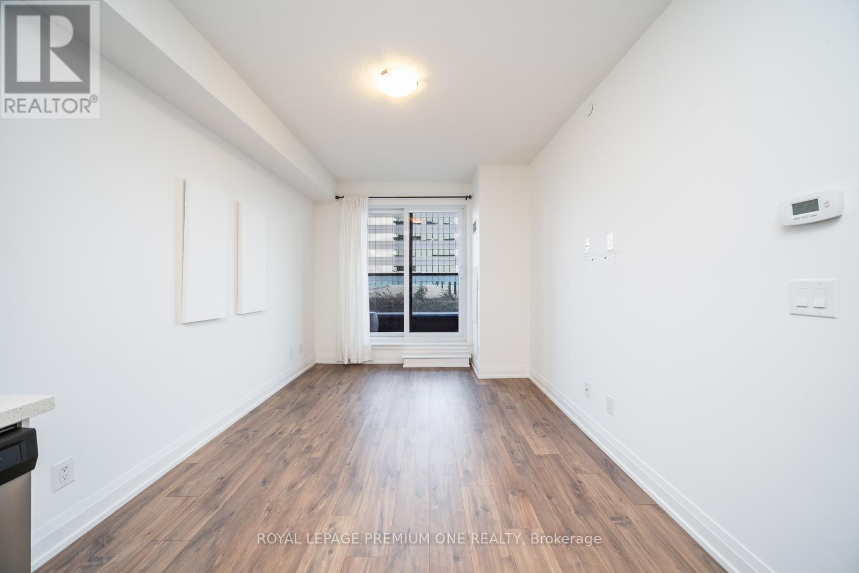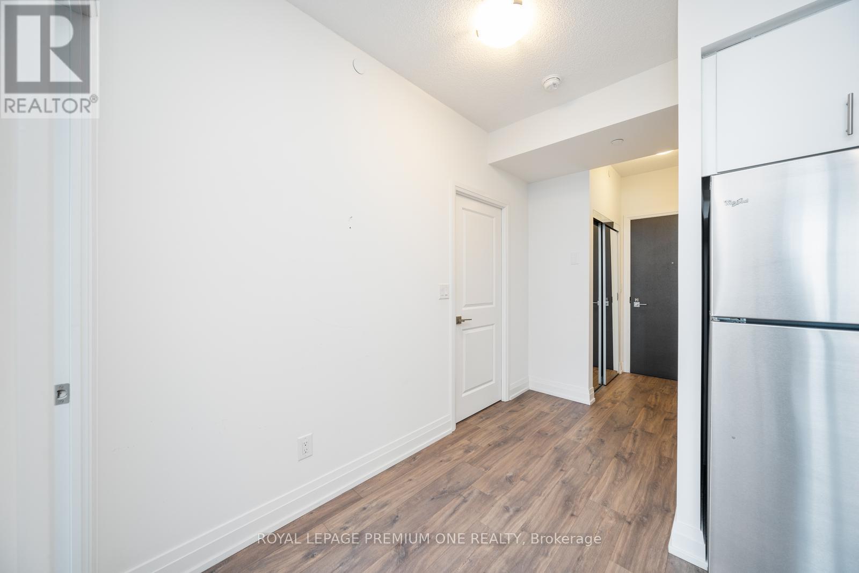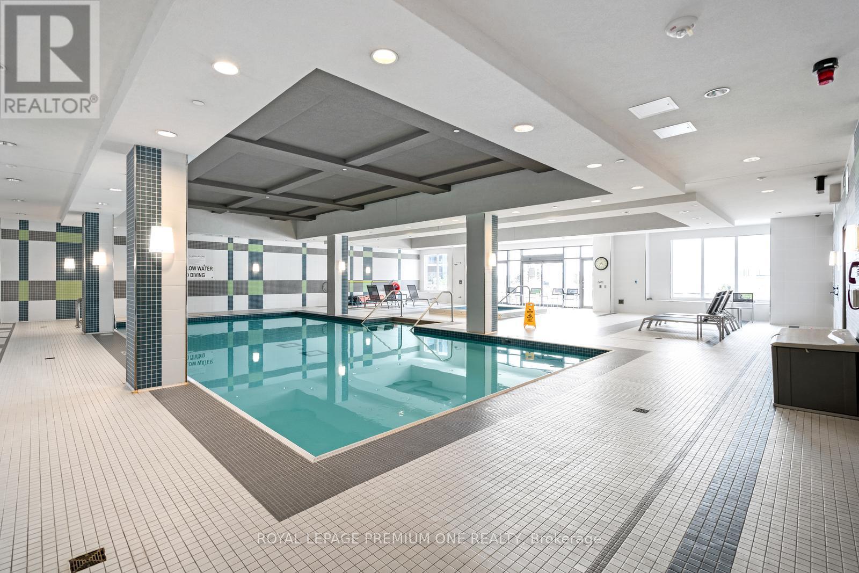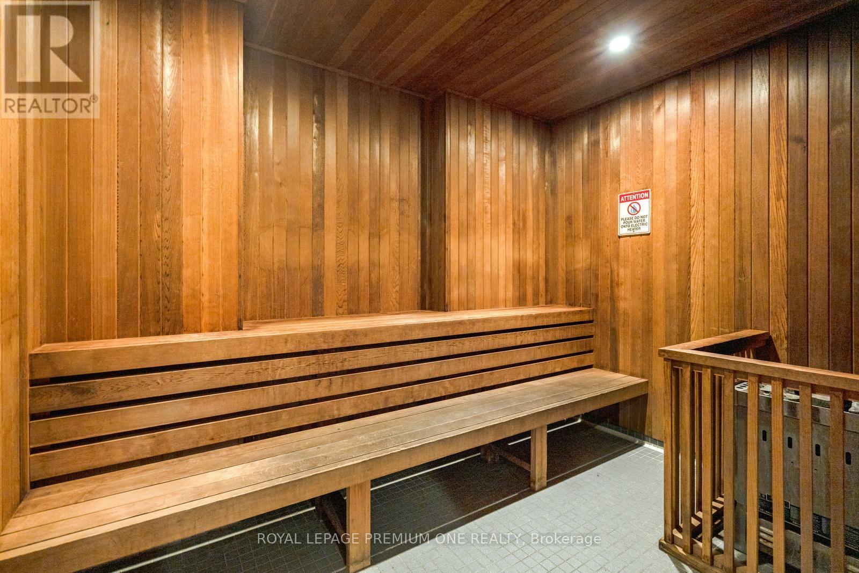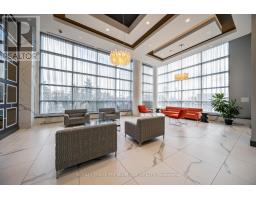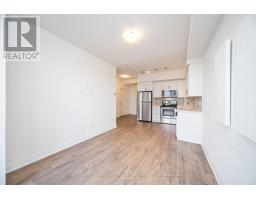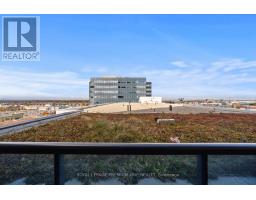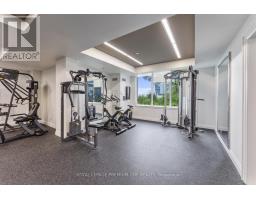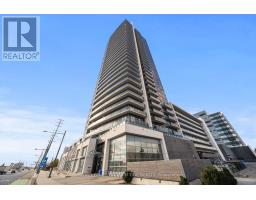804 - 3600 Highway 7 Vaughan, Ontario L4L 0G7
$559,000Maintenance, Heat, Water, Common Area Maintenance, Insurance, Parking
$369.26 Monthly
Maintenance, Heat, Water, Common Area Maintenance, Insurance, Parking
$369.26 MonthlyBeautifully laid out 1 bedroom condo at Centro condos. This bright north facing unit features 540sqft of living space + a full length 100sqft balcony for outdoor relaxation. The contemporary kitchen features stainless steel appliances with quartz counters & custom backsplash overlooking the open dining/living areas. The primary bedroom retreat features a coffered ceiling and large double closet. Situated in prime Vaughan location with close proximity to numerous amenities, transit, shopping & retail. Easy access to Hwy 400 & 407. This elegant condo offers numerous amenities to enjoy your urban condo lifestyle! **** EXTRAS **** 1 underground parking spot included. Laminate flooring throughout. (id:50886)
Property Details
| MLS® Number | N10408717 |
| Property Type | Single Family |
| Community Name | Vaughan Corporate Centre |
| AmenitiesNearBy | Hospital, Public Transit, Schools |
| CommunityFeatures | Pet Restrictions, Community Centre, School Bus |
| Features | Balcony |
| ParkingSpaceTotal | 1 |
| PoolType | Indoor Pool |
Building
| BathroomTotal | 1 |
| BedroomsAboveGround | 1 |
| BedroomsTotal | 1 |
| Amenities | Security/concierge, Exercise Centre, Party Room, Visitor Parking |
| Appliances | Dishwasher, Dryer, Microwave, Refrigerator, Stove, Washer, Window Coverings |
| CoolingType | Central Air Conditioning |
| ExteriorFinish | Concrete |
| FlooringType | Laminate |
| HeatingFuel | Natural Gas |
| HeatingType | Forced Air |
| SizeInterior | 499.9955 - 598.9955 Sqft |
| Type | Apartment |
Parking
| Underground |
Land
| Acreage | No |
| LandAmenities | Hospital, Public Transit, Schools |
Rooms
| Level | Type | Length | Width | Dimensions |
|---|---|---|---|---|
| Main Level | Kitchen | 5.62 m | 2.77 m | 5.62 m x 2.77 m |
| Main Level | Dining Room | Measurements not available | ||
| Main Level | Living Room | 5.62 m | 2.77 m | 5.62 m x 2.77 m |
| Main Level | Primary Bedroom | 3.66 m | 3.05 m | 3.66 m x 3.05 m |
Interested?
Contact us for more information
Sam Aiello
Salesperson
10496 Islington Ave
Kleinburg, Ontario L0J 1C0


