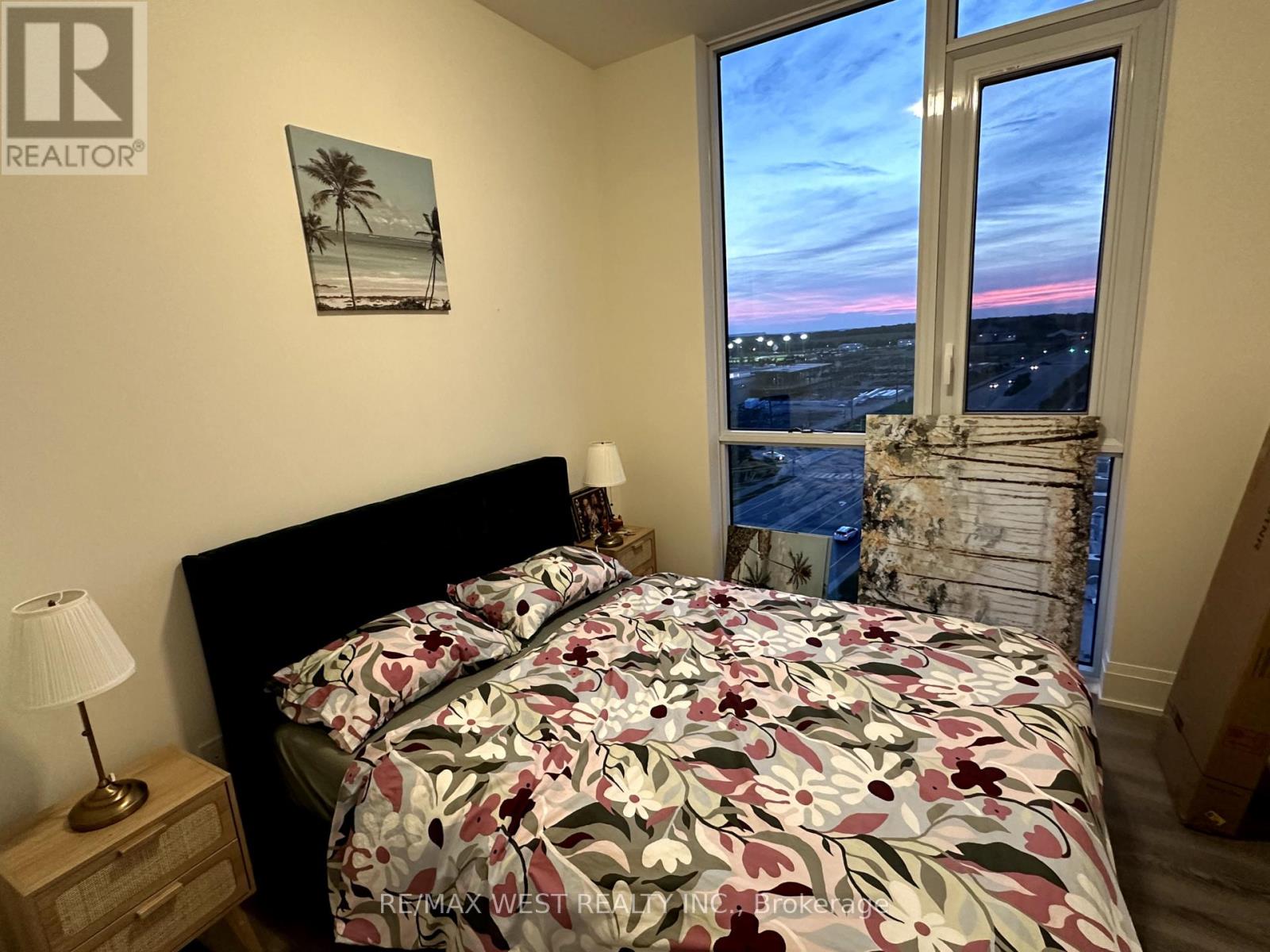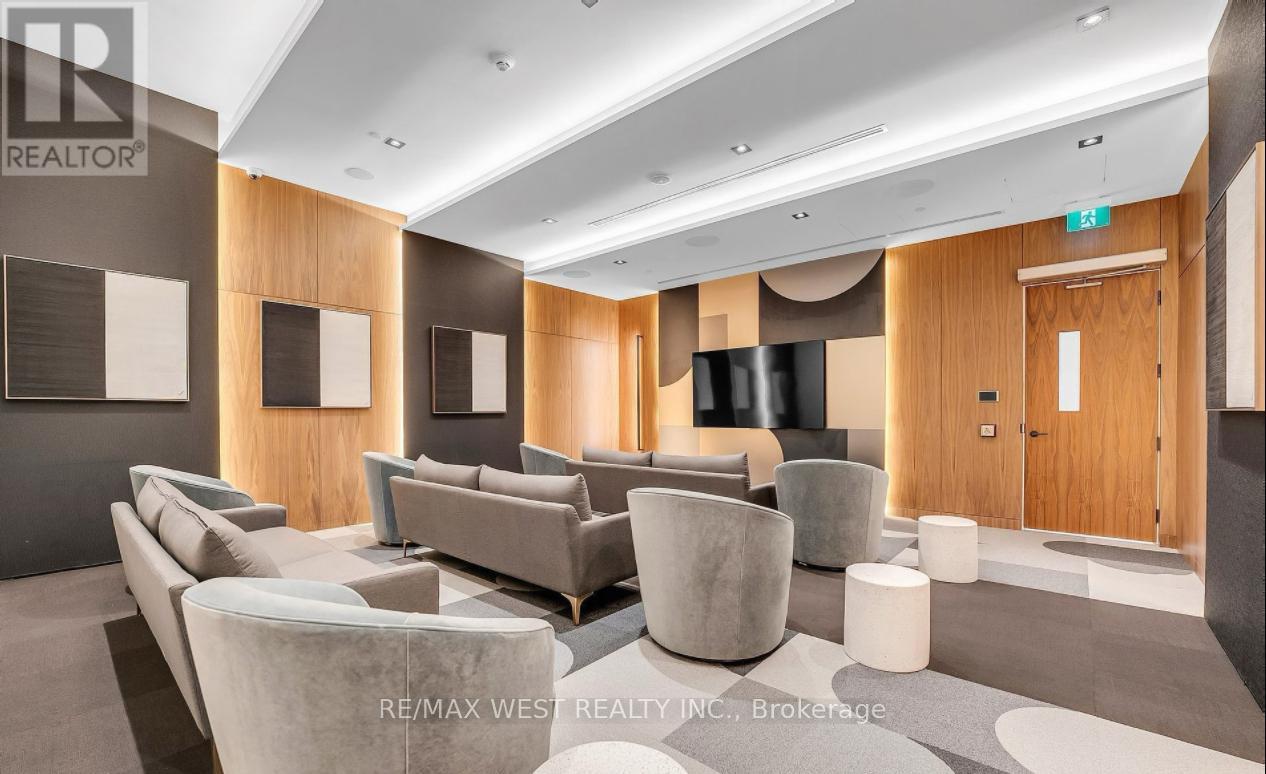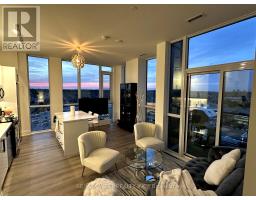804 - 509 Dundas Street W Oakville, Ontario L6M 4M2
$799,900Maintenance, Heat, Common Area Maintenance, Insurance, Parking
$734.26 Monthly
Maintenance, Heat, Common Area Maintenance, Insurance, Parking
$734.26 MonthlyWelcome To Dunwest Condos Located In North Oakville By Greenpark Group. Offering This Open Concept 2 Bdrm + 2 Bath Unit With 875 Sqft Of Living Space. Comes With Open Balcony of 59 sqft. With NE View, 10 Ft Ceilings, Laminate Flooring, Quartz Counters, S/S Appliances. Primary Bdrm Has W/I Closet and Ensuite. Conveniently Located Near Shopping, Public Transit, Hwys 403, 407 & QEW, Go Train, Schools & Sheridan College, and Oakville Trafalgar Hospital. Concierge, Rooftop Terrace, Dining/Party Room, and Fitness/Yoga Studio. $20,000 In Upgrades Towards Countertops Backsplash and Bathrooms. (id:50886)
Property Details
| MLS® Number | W12049279 |
| Property Type | Single Family |
| Community Name | 1008 - GO Glenorchy |
| Amenities Near By | Hospital, Park, Place Of Worship, Public Transit, Schools |
| Community Features | Pet Restrictions, School Bus |
| Features | Balcony |
| Parking Space Total | 1 |
Building
| Bathroom Total | 2 |
| Bedrooms Above Ground | 2 |
| Bedrooms Total | 2 |
| Age | New Building |
| Amenities | Security/concierge, Exercise Centre, Recreation Centre, Party Room, Storage - Locker |
| Appliances | Dishwasher, Dryer, Microwave, Stove, Washer, Refrigerator |
| Cooling Type | Central Air Conditioning |
| Exterior Finish | Concrete |
| Heating Fuel | Natural Gas |
| Heating Type | Forced Air |
| Size Interior | 800 - 899 Ft2 |
| Type | Apartment |
Parking
| Underground | |
| Garage |
Land
| Acreage | No |
| Land Amenities | Hospital, Park, Place Of Worship, Public Transit, Schools |
Rooms
| Level | Type | Length | Width | Dimensions |
|---|---|---|---|---|
| Main Level | Living Room | 5.42 m | 5.97 m | 5.42 m x 5.97 m |
| Main Level | Dining Room | 5.42 m | 5.97 m | 5.42 m x 5.97 m |
| Main Level | Kitchen | 5.42 m | 5.97 m | 5.42 m x 5.97 m |
| Main Level | Primary Bedroom | 4 m | 3.1 m | 4 m x 3.1 m |
| Main Level | Bedroom 2 | 2.92 m | 3.13 m | 2.92 m x 3.13 m |
Contact Us
Contact us for more information
Tamer Youssef
Salesperson
tamerrealestate.com/
www.facebook.com/tamer.youssef.5011/
x.com/Tamer_ReMax
www.linkedin.com/in/tameryoussefremax/
1118 Centre Street
Thornhill, Ontario L4J 7R9
(905) 731-3948
(905) 857-1834
www.remaxwest.com/































































