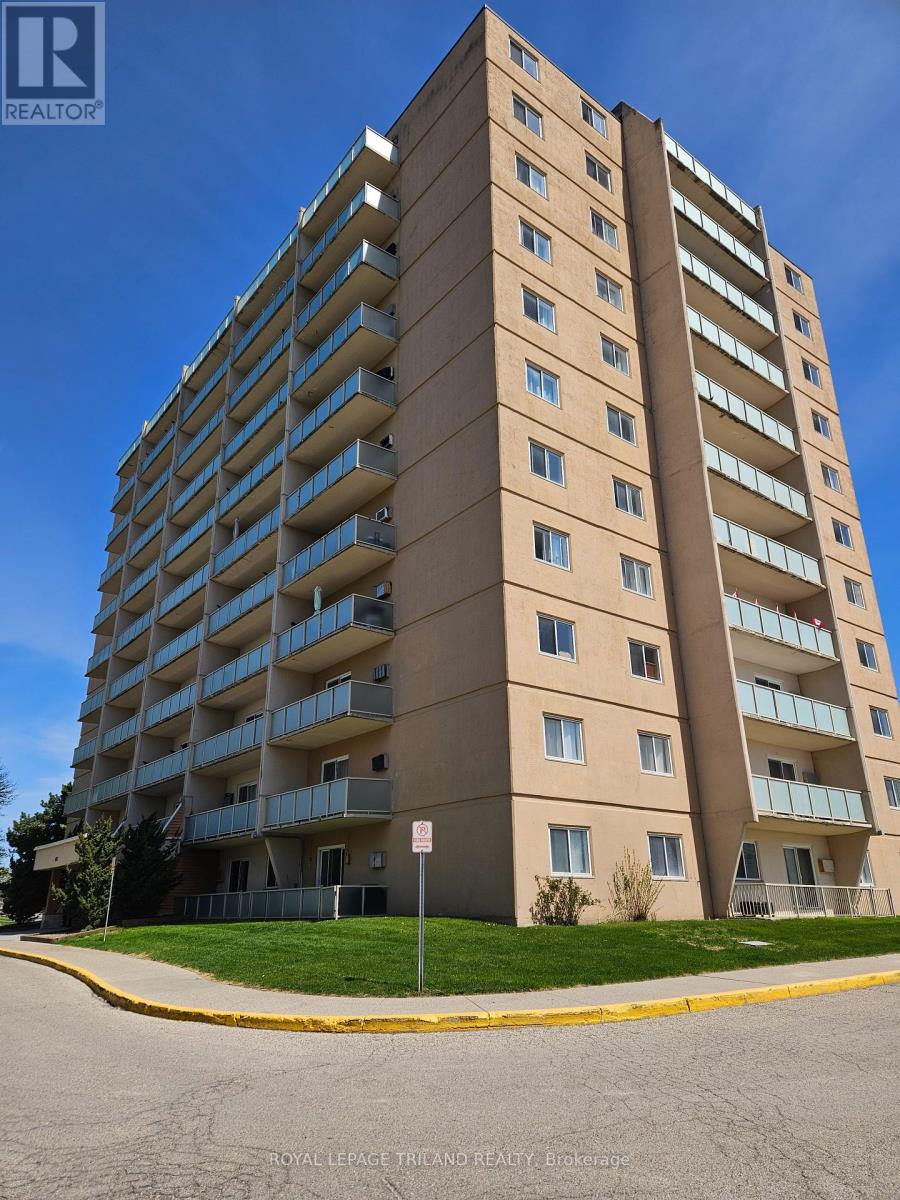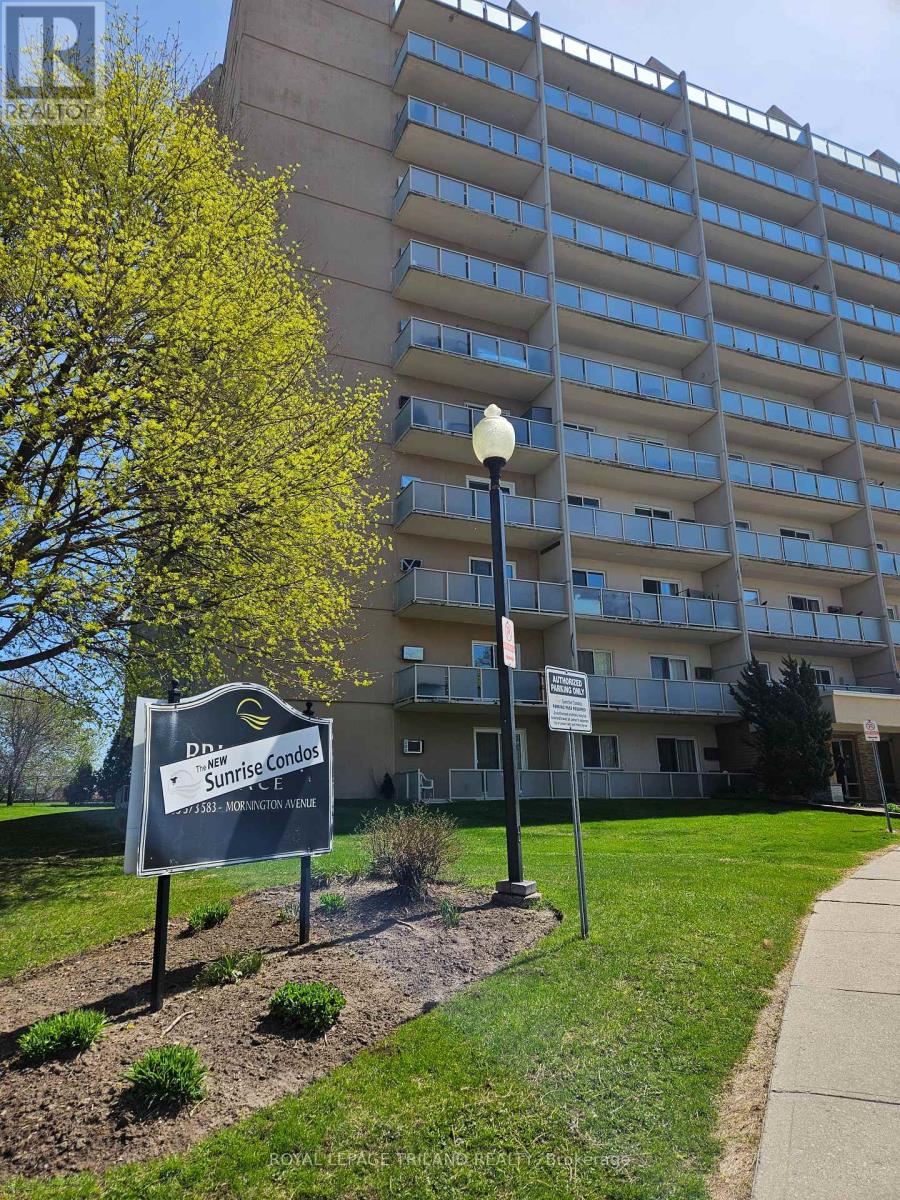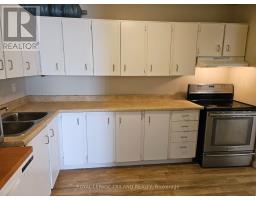804 - 583 Mornington Avenue London East, Ontario N5Y 3E9
$219,900Maintenance, Heat, Common Area Maintenance, Electricity, Insurance, Water, Parking
$652 Monthly
Maintenance, Heat, Common Area Maintenance, Electricity, Insurance, Water, Parking
$652 MonthlyWelcome to The New Sunrise Condos. Located near Oxford and Highbury. This end unit on the Eighth floor features two bedrooms and one full bathroom. Big balcony, carpet free, and vinyl flooring throughout! Family friendly matured neighbourhood. Walking distance to all the amenities and very close to Fanshawe College. Condo fee includes heat, hydro, water, and parking. The unit is vacant and it is sold in as is condition. (id:50886)
Property Details
| MLS® Number | X12113160 |
| Property Type | Single Family |
| Community Name | East G |
| Amenities Near By | Hospital, Park, Public Transit |
| Community Features | Pet Restrictions, School Bus |
| Features | Elevator, Balcony, Carpet Free, Laundry- Coin Operated |
| Parking Space Total | 1 |
Building
| Bathroom Total | 1 |
| Bedrooms Above Ground | 2 |
| Bedrooms Total | 2 |
| Appliances | Dishwasher, Stove, Refrigerator |
| Cooling Type | Wall Unit |
| Exterior Finish | Concrete |
| Flooring Type | Vinyl |
| Heating Fuel | Electric |
| Heating Type | Baseboard Heaters |
| Size Interior | 800 - 899 Ft2 |
| Type | Apartment |
Parking
| No Garage |
Land
| Acreage | No |
| Land Amenities | Hospital, Park, Public Transit |
| Zoning Description | R9-3 |
Rooms
| Level | Type | Length | Width | Dimensions |
|---|---|---|---|---|
| Main Level | Kitchen | 3.54 m | 2.47 m | 3.54 m x 2.47 m |
| Main Level | Living Room | 5.57 m | 5.08 m | 5.57 m x 5.08 m |
| Main Level | Primary Bedroom | 3.61 m | 4.51 m | 3.61 m x 4.51 m |
| Main Level | Bedroom 2 | 3.57 m | 3.2 m | 3.57 m x 3.2 m |
| Main Level | Foyer | 2.61 m | 1.79 m | 2.61 m x 1.79 m |
https://www.realtor.ca/real-estate/28235832/804-583-mornington-avenue-london-east-east-g-east-g
Contact Us
Contact us for more information
Madi Tanashi
Broker
(519) 672-9880





























