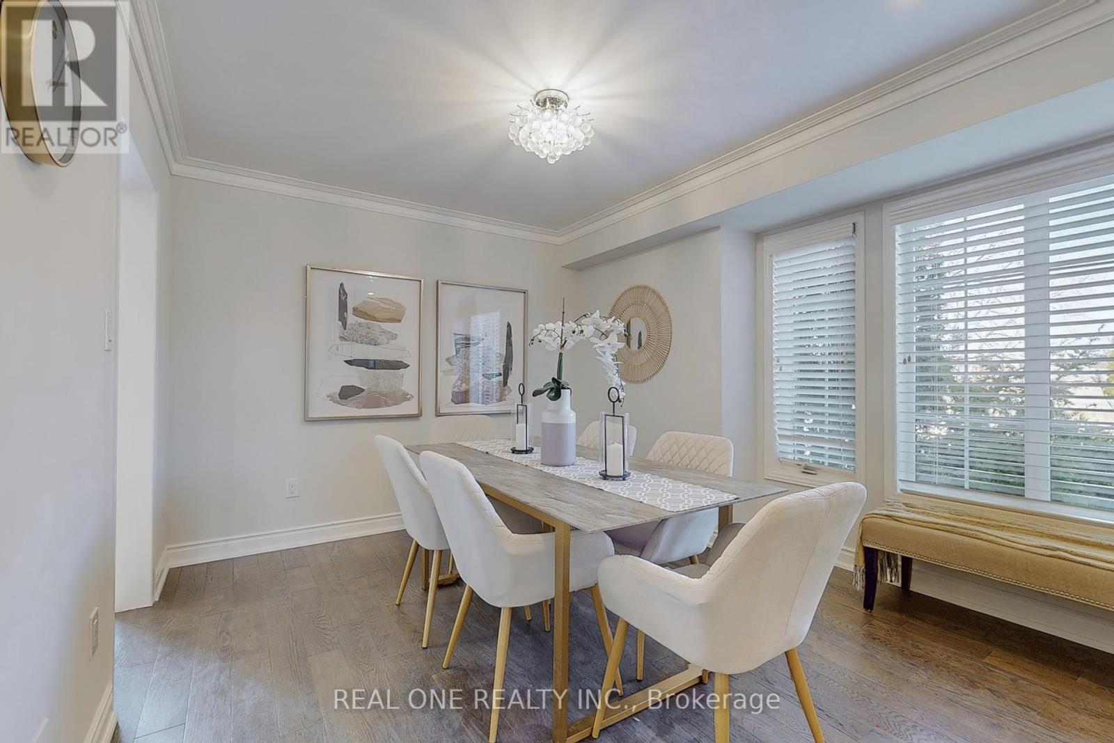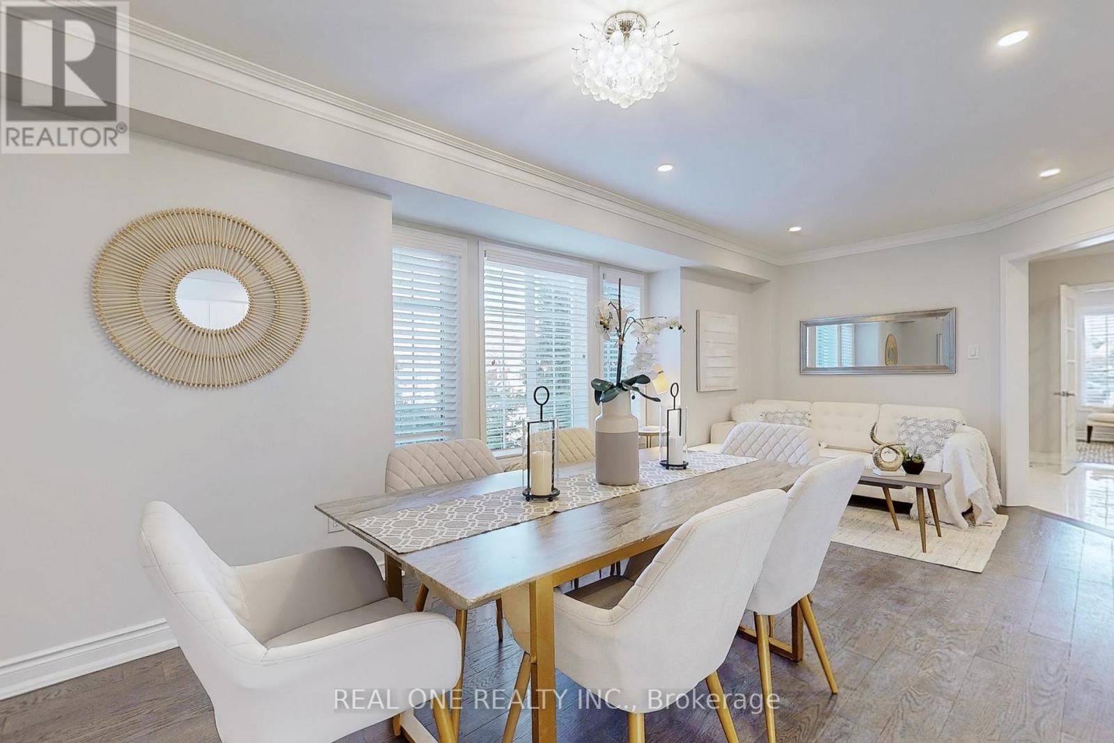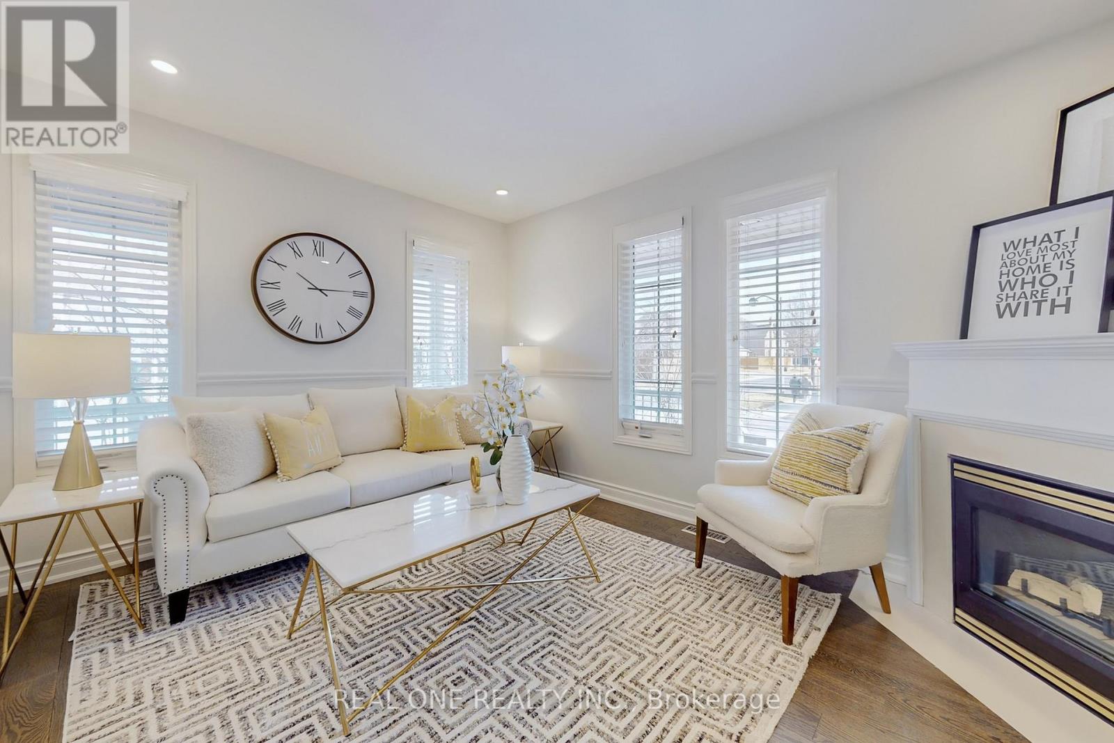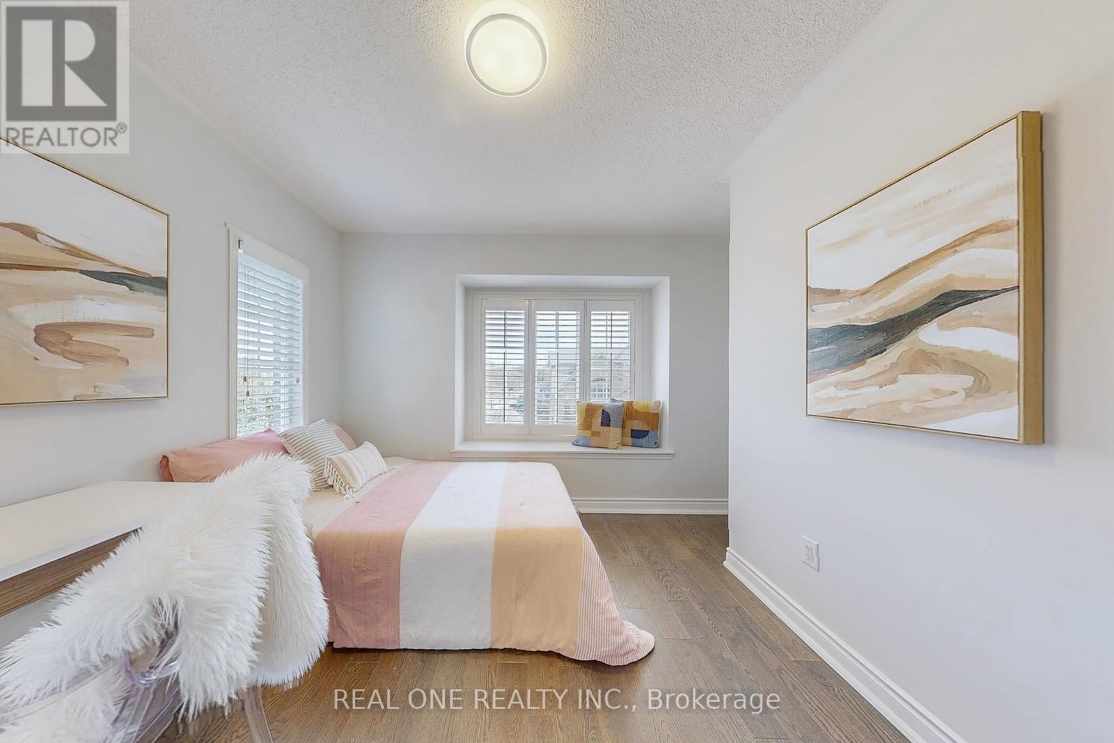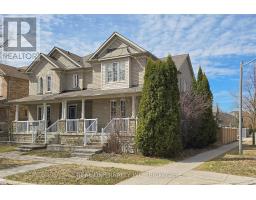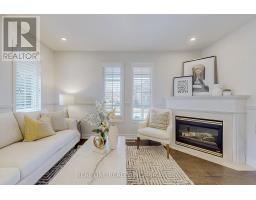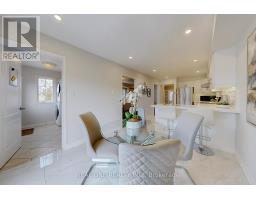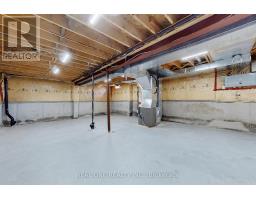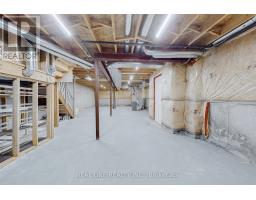804 Caboto Trail Markham, Ontario L3R 4W8
3 Bedroom
3 Bathroom
1,500 - 2,000 ft2
Fireplace
Central Air Conditioning
Forced Air
$988,800
$$$ Spent Upgrades,Semi-Detached Home,Extra-Wide corner Lot With Double Garage And ExtraParking. Newer interlock. Newer Large deck. Newer fence, Newer Gourmet Kitchen W/Quartz CounterTops, newer brand S/S Appliances, Newer Porcelain Tiles, Premium Hardwood Floors Throughout,Smooth Ceiling On Main W/Lots Of Pot Lights! Great Schools! Minutes to Markville Mall,Restaurants, Parks, Hwy 407, Unionville Go,etc.*Freshly professional painted.* (id:50886)
Property Details
| MLS® Number | N12086647 |
| Property Type | Single Family |
| Community Name | Village Green-South Unionville |
| Amenities Near By | Park, Public Transit, Schools |
| Parking Space Total | 3 |
| Structure | Deck |
Building
| Bathroom Total | 3 |
| Bedrooms Above Ground | 3 |
| Bedrooms Total | 3 |
| Appliances | Garage Door Opener Remote(s), Dishwasher, Dryer, Hood Fan, Stove, Washer, Refrigerator |
| Basement Type | Full |
| Construction Style Attachment | Semi-detached |
| Cooling Type | Central Air Conditioning |
| Exterior Finish | Brick |
| Fireplace Present | Yes |
| Flooring Type | Hardwood, Porcelain Tile |
| Foundation Type | Concrete |
| Half Bath Total | 1 |
| Heating Fuel | Natural Gas |
| Heating Type | Forced Air |
| Stories Total | 2 |
| Size Interior | 1,500 - 2,000 Ft2 |
| Type | House |
| Utility Water | Municipal Water |
Parking
| Detached Garage | |
| Garage |
Land
| Acreage | No |
| Land Amenities | Park, Public Transit, Schools |
| Sewer | Sanitary Sewer |
| Size Depth | 28 Ft ,4 In |
| Size Frontage | 87 Ft ,2 In |
| Size Irregular | 87.2 X 28.4 Ft ; Irregular As Per Survey, 114.83' W |
| Size Total Text | 87.2 X 28.4 Ft ; Irregular As Per Survey, 114.83' W |
Rooms
| Level | Type | Length | Width | Dimensions |
|---|---|---|---|---|
| Second Level | Primary Bedroom | 5.1 m | 3.93 m | 5.1 m x 3.93 m |
| Second Level | Bedroom 2 | 3.99 m | 3 m | 3.99 m x 3 m |
| Second Level | Bedroom 3 | 3.11 m | 3.02 m | 3.11 m x 3.02 m |
| Main Level | Living Room | 6.12 m | 3.07 m | 6.12 m x 3.07 m |
| Main Level | Dining Room | 6.12 m | 3.07 m | 6.12 m x 3.07 m |
| Main Level | Kitchen | 7.17 m | 2.83 m | 7.17 m x 2.83 m |
| Main Level | Family Room | 4.1 m | 3.06 m | 4.1 m x 3.06 m |
Contact Us
Contact us for more information
Ned Xiaomin He
Salesperson
(416) 858-9698
www.hexiaomin.com/
Real One Realty Inc.
15 Wertheim Court Unit 302
Richmond Hill, Ontario L4B 3H7
15 Wertheim Court Unit 302
Richmond Hill, Ontario L4B 3H7
(905) 597-8511
(905) 597-8519







