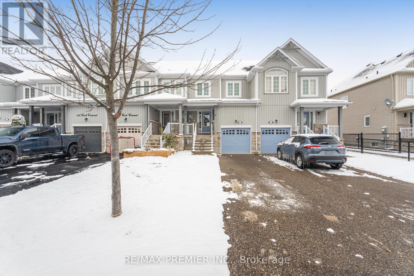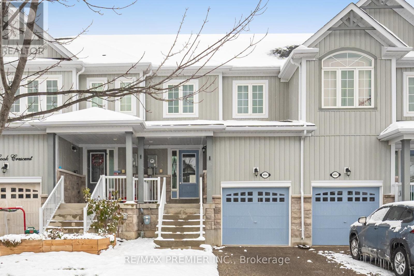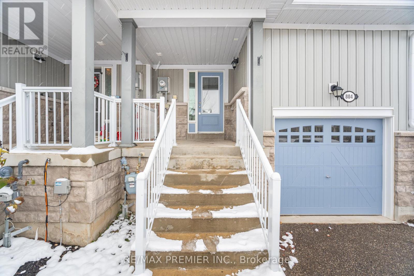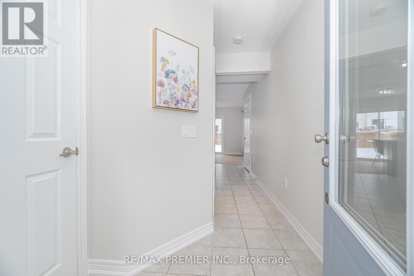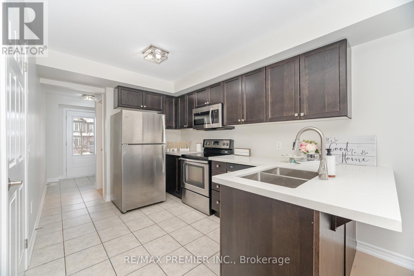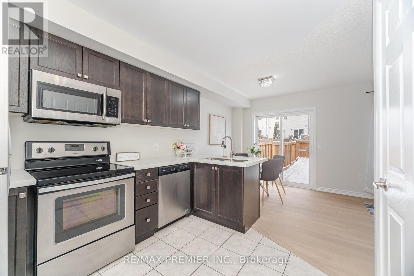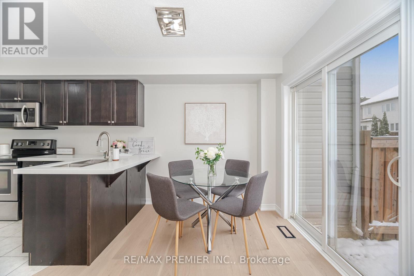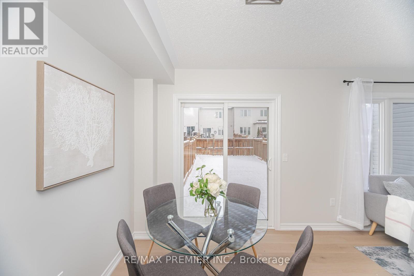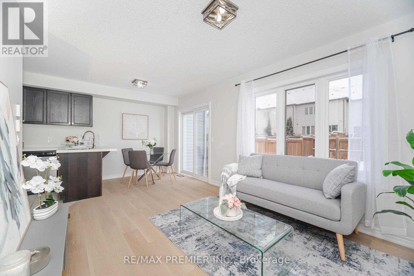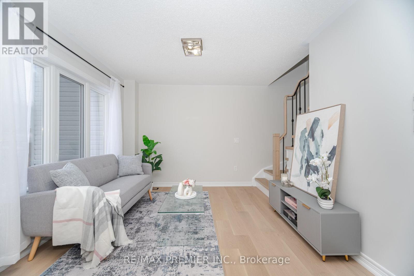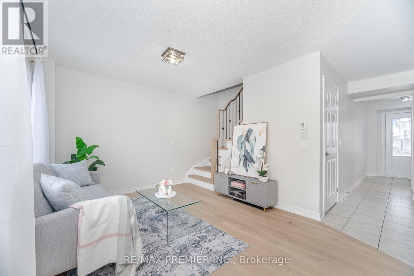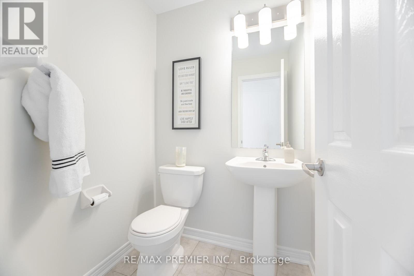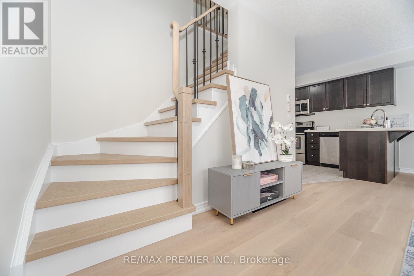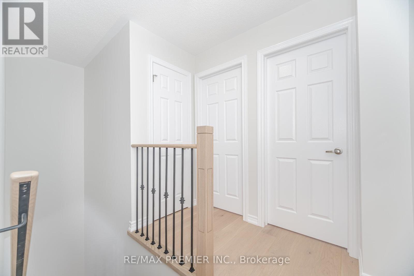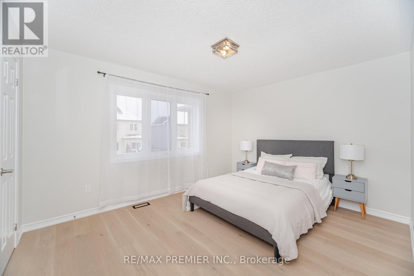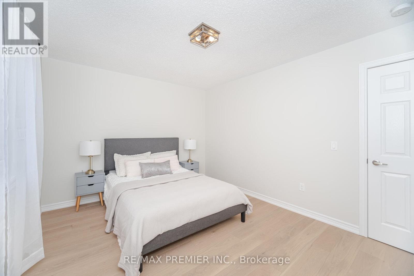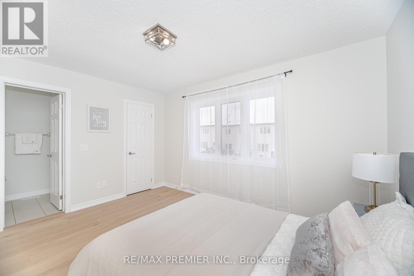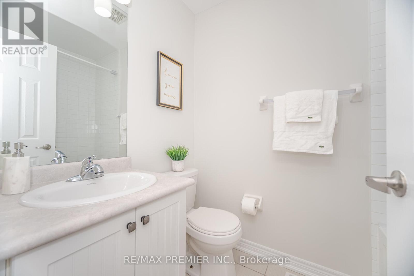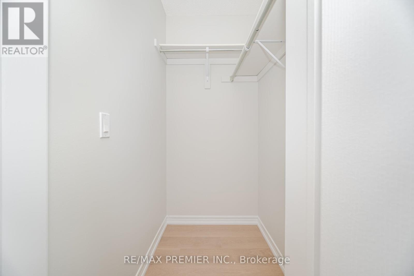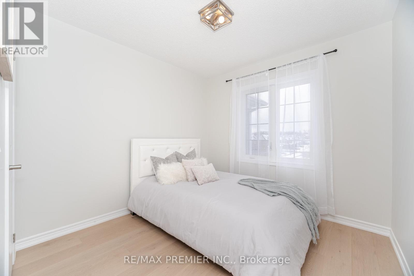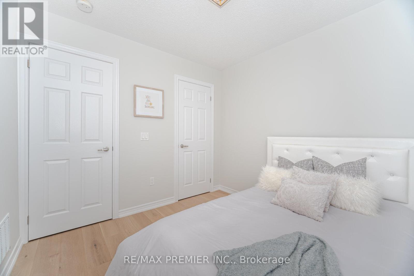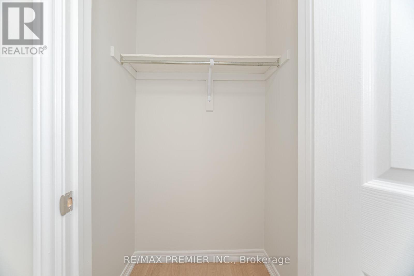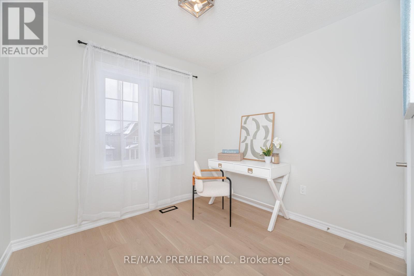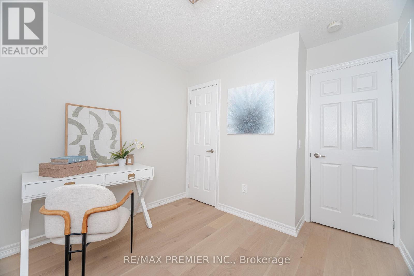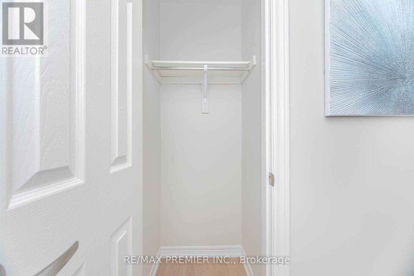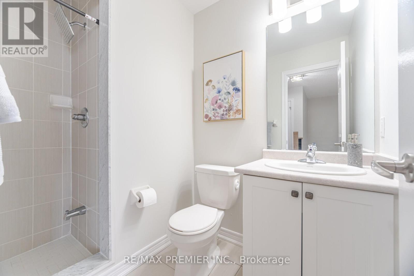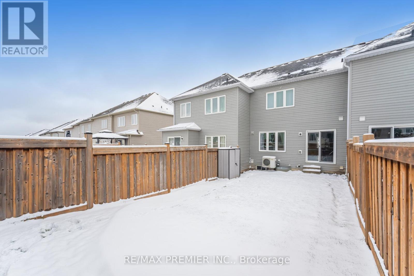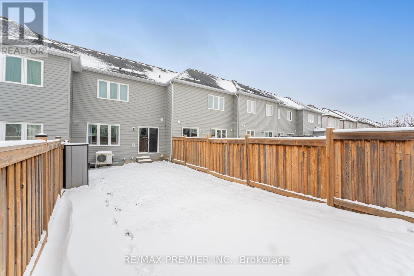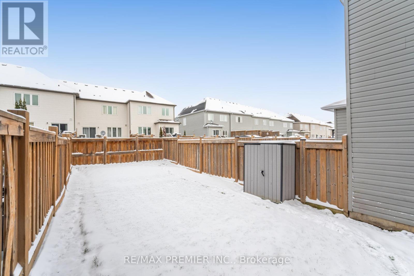804 Cook Crescent Shelburne, Ontario L9V 3V3
$594,500
This Beautifully 3 Bedroom Freehold Townhome Offers The Perfect Blend Of Comfort, Style, And Functionality. Brand New Quartz Kitchen Countertops, Brand-New Engineered Hardwood Flooring Throughout, Newly Renovated Stairs With Rod Iron Pickets. Freshly Painted Throughout. This Home Is Move-In Ready! The Bright, Open-Concept Main Floor Seamlessly Connects The Living, Dining, And Kitchen Areas, Ideal For Entertaining Or Everyday Living. Upstairs Features A Large Primary Bedroom With A 4 PCs Ensuite and A Walk-In Closet, And Two Additional Generously Sized Bedrooms, Perfect For Family, Guests, Or A Home Office. The Fully Fenced Backyard Provides The Ideal Space For Kids, Pets, And Summer Gatherings. Conveniently Located In A Family-Friendly Neighbourhood, Close To Schools, Parks, Shops, , Highways 10 and 89. (id:50886)
Property Details
| MLS® Number | X12523432 |
| Property Type | Single Family |
| Community Name | Shelburne |
| Equipment Type | Water Heater |
| Features | Carpet Free |
| Parking Space Total | 3 |
| Rental Equipment Type | Water Heater |
Building
| Bathroom Total | 3 |
| Bedrooms Above Ground | 3 |
| Bedrooms Total | 3 |
| Appliances | Dishwasher, Dryer, Stove, Washer, Window Coverings, Refrigerator |
| Basement Development | Unfinished |
| Basement Type | N/a (unfinished) |
| Construction Style Attachment | Attached |
| Cooling Type | Central Air Conditioning |
| Exterior Finish | Brick, Vinyl Siding |
| Foundation Type | Concrete |
| Half Bath Total | 1 |
| Heating Fuel | Natural Gas |
| Heating Type | Forced Air |
| Stories Total | 2 |
| Size Interior | 700 - 1,100 Ft2 |
| Type | Row / Townhouse |
| Utility Water | Municipal Water |
Parking
| Garage |
Land
| Acreage | No |
| Sewer | Sanitary Sewer |
| Size Depth | 101 Ft ,8 In |
| Size Frontage | 19 Ft ,8 In |
| Size Irregular | 19.7 X 101.7 Ft |
| Size Total Text | 19.7 X 101.7 Ft |
Rooms
| Level | Type | Length | Width | Dimensions |
|---|---|---|---|---|
| Second Level | Primary Bedroom | 4.06 m | 3.23 m | 4.06 m x 3.23 m |
| Second Level | Bedroom 2 | 2.77 m | 2.84 m | 2.77 m x 2.84 m |
| Second Level | Bedroom 3 | 2.79 m | 3.02 m | 2.79 m x 3.02 m |
| Main Level | Kitchen | 5.68 m | 2.64 m | 5.68 m x 2.64 m |
| Main Level | Living Room | 4.06 m | 3.25 m | 4.06 m x 3.25 m |
| Main Level | Dining Room | 4.06 m | 3.25 m | 4.06 m x 3.25 m |
https://www.realtor.ca/real-estate/29082069/804-cook-crescent-shelburne-shelburne
Contact Us
Contact us for more information
Kien Ung Miranda
Salesperson
1885 Wilson Ave Ste 200a
Toronto, Ontario M9M 1A2
(416) 743-2000
(416) 743-2031
Hugo Miranda
Salesperson
1885 Wilson Ave Ste 200a
Toronto, Ontario M9M 1A2
(416) 743-2000
(416) 743-2031

