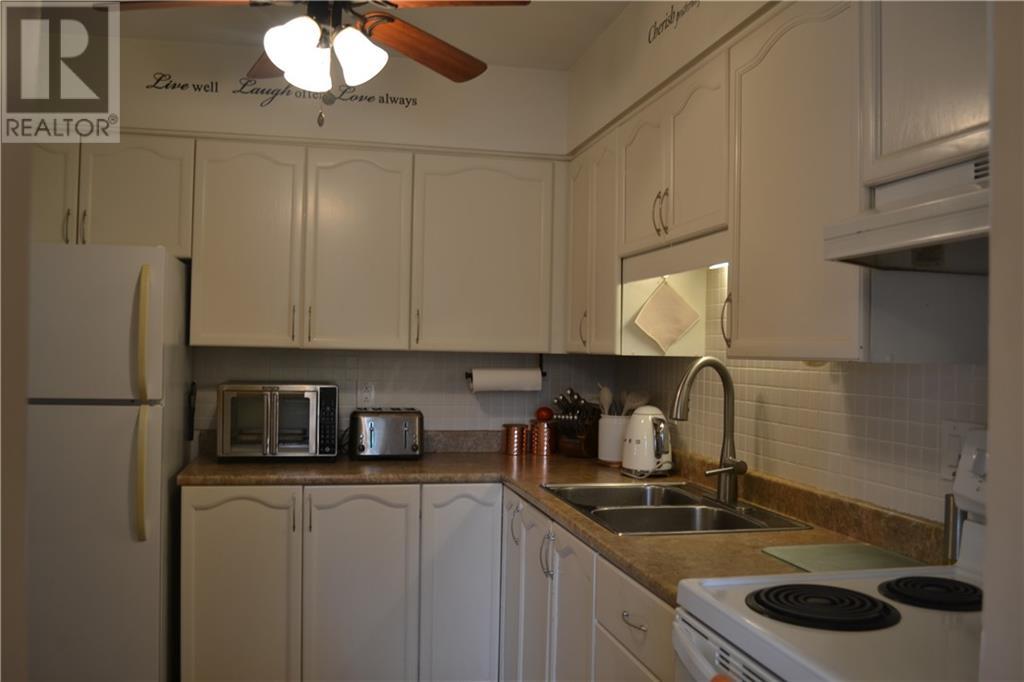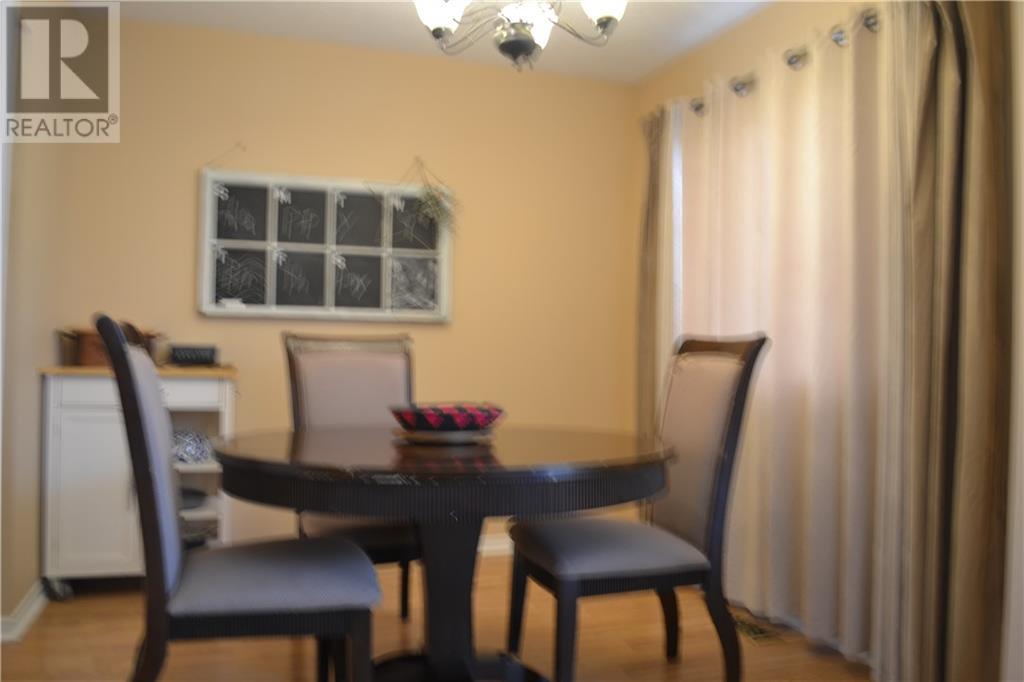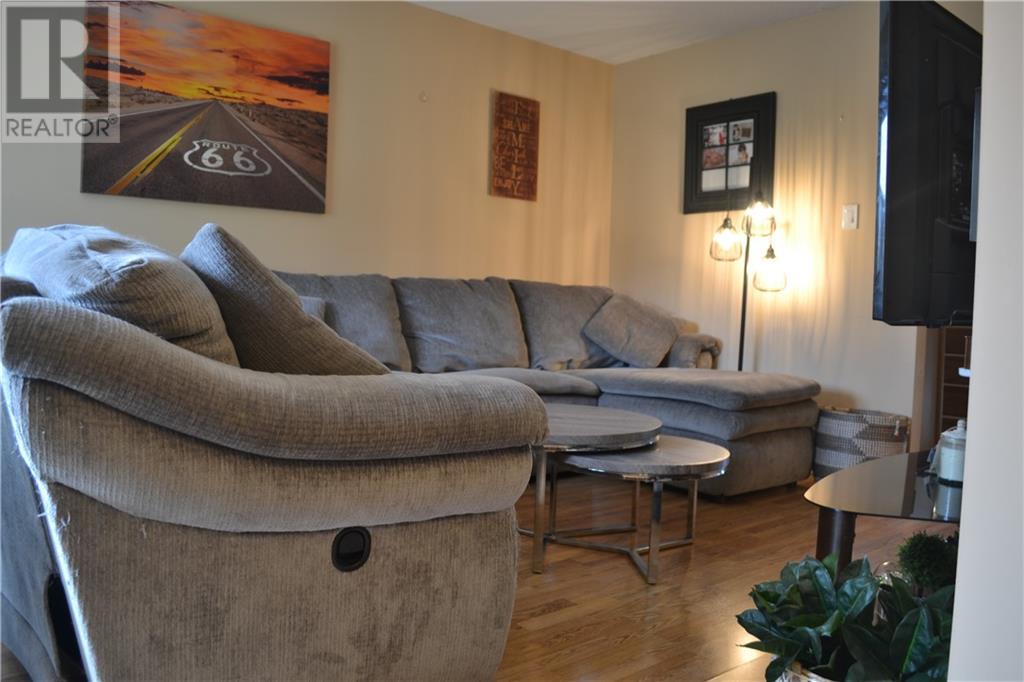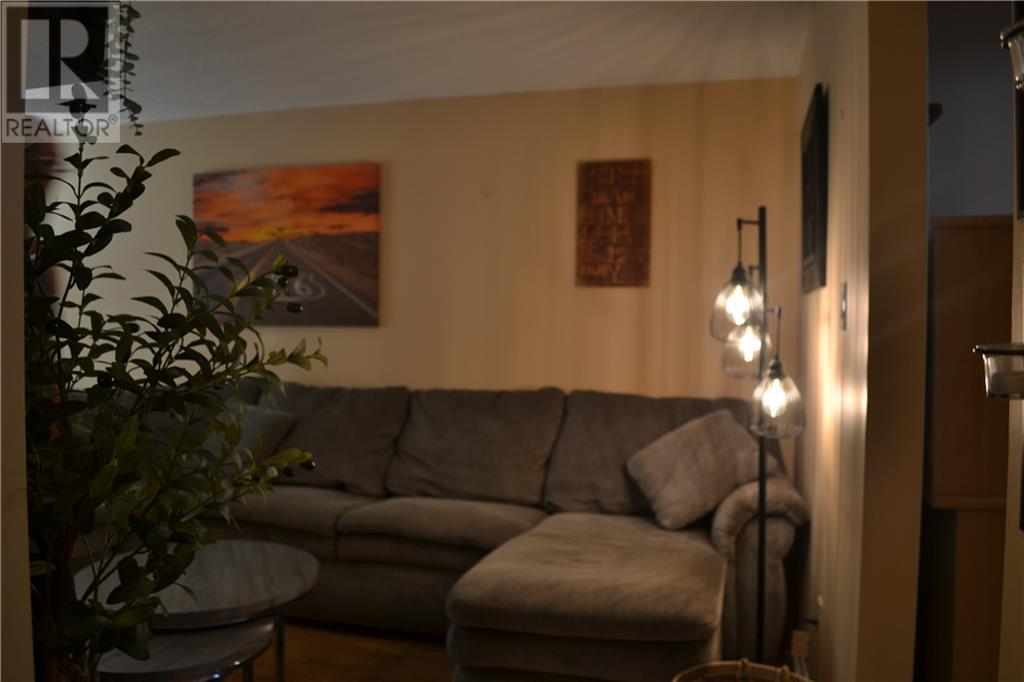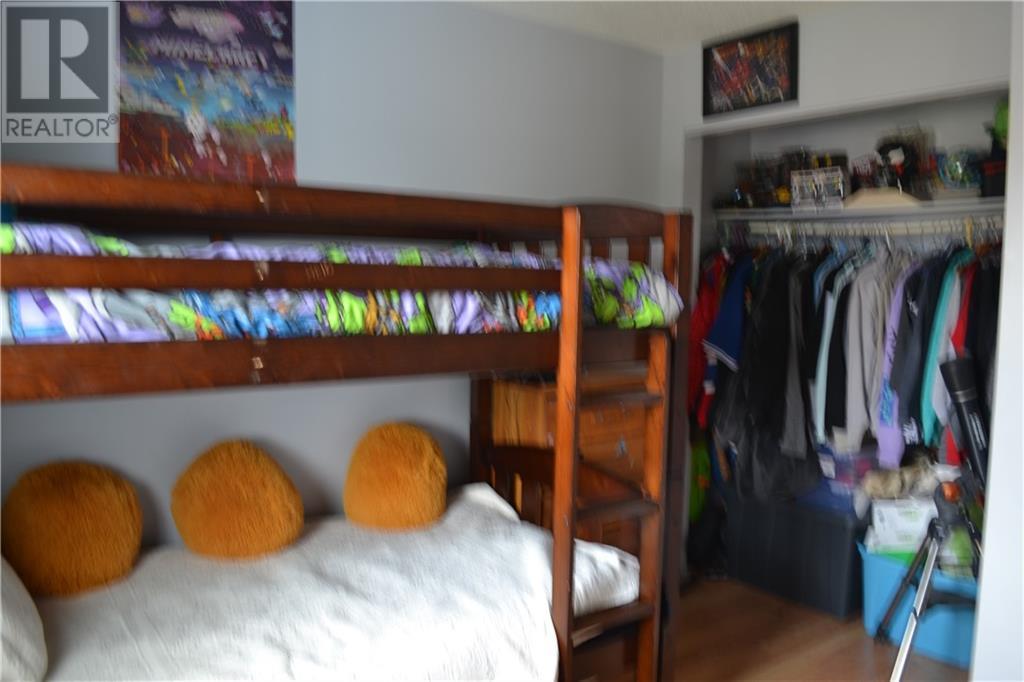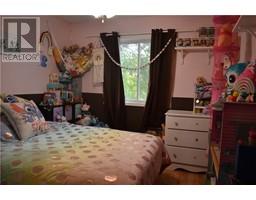804 Eighth Street Renfrew, Ontario K7V 4K9
$409,900
This 3 bedroom, 2 bathroom Townhouse offers ample living space with three levels of thoughtfully designed areas so that everyone has their own space. The lot is quite deep and the vacant field behind gives you a nice view and added privacy. The home is located near to shopping, restaurants, schools and parks. The lower level is finished and is a great family room area or can even be used as a fourth bedroom if needed. An added bonus is the office space on the landing between the main and second floors, it even has a window! Please allow 24 hours irrevocable on all offers. (id:50886)
Property Details
| MLS® Number | 1415478 |
| Property Type | Single Family |
| Neigbourhood | Eighth and Barnet |
| AmenitiesNearBy | Shopping |
| CommunicationType | Cable Internet Access, Internet Access |
| Easement | Right Of Way |
| Features | Automatic Garage Door Opener |
| ParkingSpaceTotal | 3 |
| RoadType | Paved Road |
| Structure | Deck |
Building
| BathroomTotal | 2 |
| BedroomsAboveGround | 3 |
| BedroomsTotal | 3 |
| Appliances | Refrigerator, Dishwasher, Dryer, Stove, Washer |
| BasementDevelopment | Finished |
| BasementType | Full (finished) |
| ConstructedDate | 1992 |
| CoolingType | Central Air Conditioning |
| ExteriorFinish | Vinyl |
| FlooringType | Laminate, Tile |
| FoundationType | Block |
| HalfBathTotal | 1 |
| HeatingFuel | Natural Gas |
| HeatingType | Forced Air |
| StoriesTotal | 2 |
| Type | Row / Townhouse |
| UtilityWater | Municipal Water |
Parking
| Attached Garage |
Land
| Acreage | No |
| LandAmenities | Shopping |
| Sewer | Municipal Sewage System |
| SizeDepth | 100 Ft |
| SizeFrontage | 21 Ft |
| SizeIrregular | 21 Ft X 100 Ft |
| SizeTotalText | 21 Ft X 100 Ft |
| ZoningDescription | Residential |
Rooms
| Level | Type | Length | Width | Dimensions |
|---|---|---|---|---|
| Second Level | Other | 9'8" x 4'9" | ||
| Second Level | 4pc Bathroom | 9'0" x 6'4" | ||
| Second Level | Primary Bedroom | 12'10" x 10'5" | ||
| Second Level | Bedroom | 10'4" x 10'2" | ||
| Second Level | Bedroom | 10'0" x 9'8" | ||
| Lower Level | Family Room | 19'8" x 10'0" | ||
| Lower Level | Storage | 11'9" x 3'2" | ||
| Lower Level | Laundry Room | 13'7" x 8'9" | ||
| Main Level | Living Room | 16'9" x 11'0" | ||
| Main Level | Dining Room | 9'0" x 8'10" | ||
| Main Level | Kitchen | 10'0" x 8'5" | ||
| Main Level | 2pc Bathroom | 7'4" x 3'1" |
https://www.realtor.ca/real-estate/27515888/804-eighth-street-renfrew-eighth-and-barnet
Interested?
Contact us for more information
Kelly Derue
Broker
117 Raglan Street South
Renfrew, Ontario K7V 1P8



