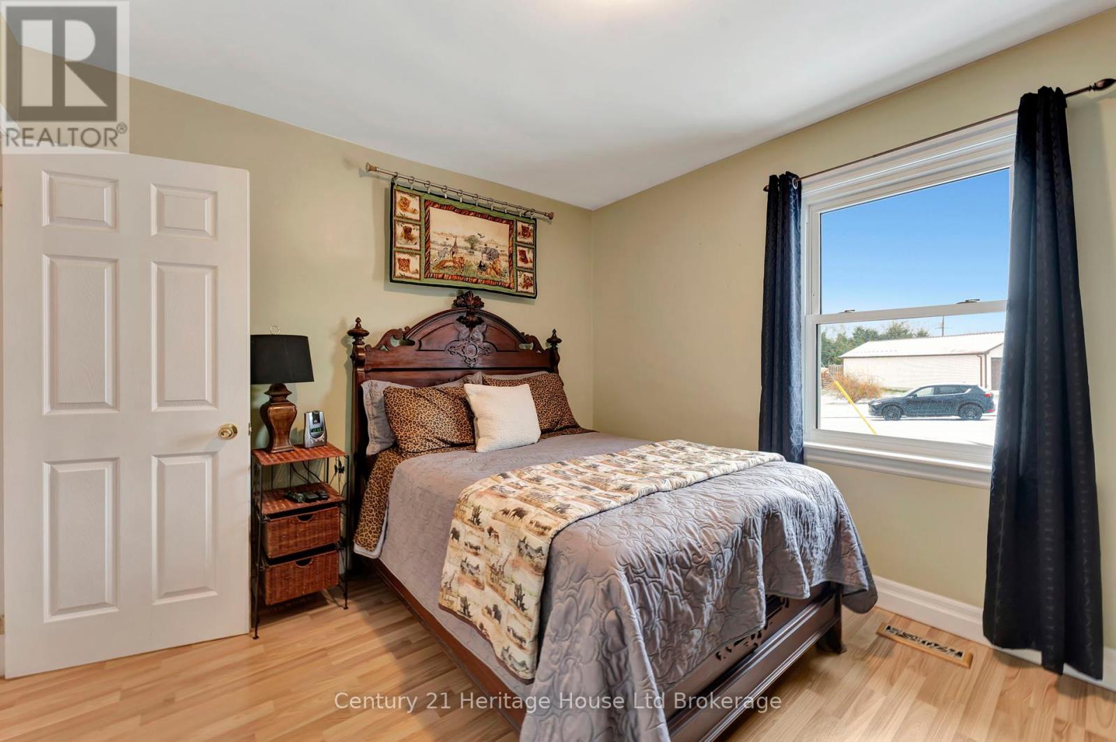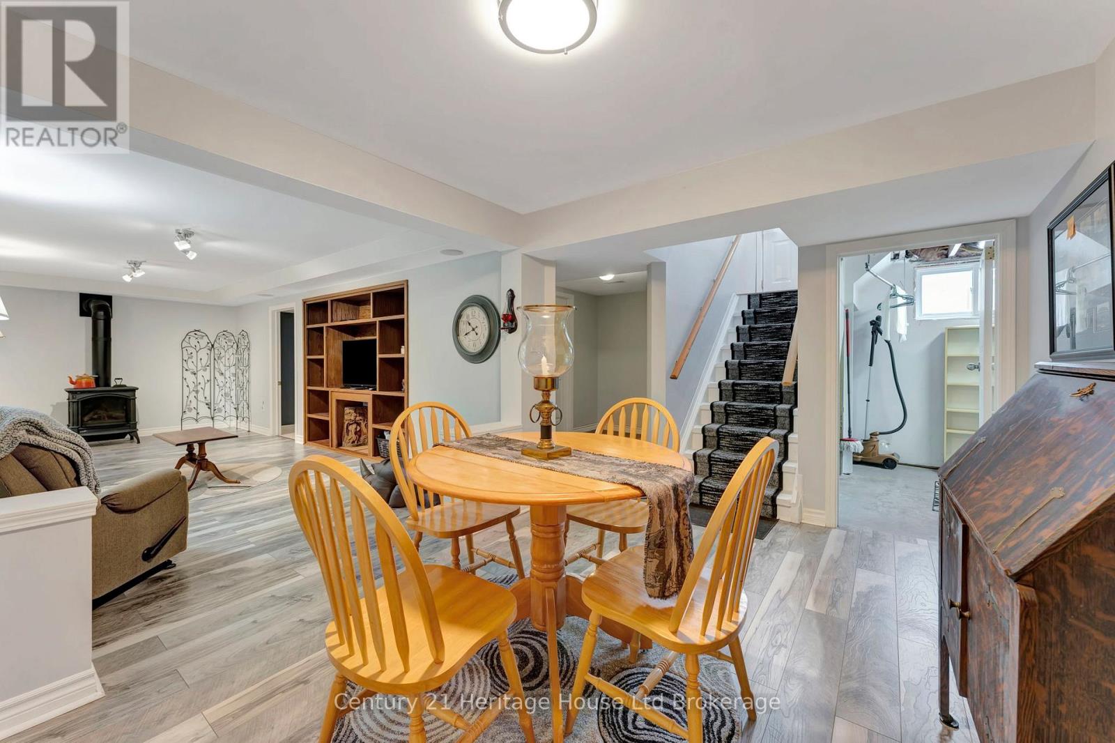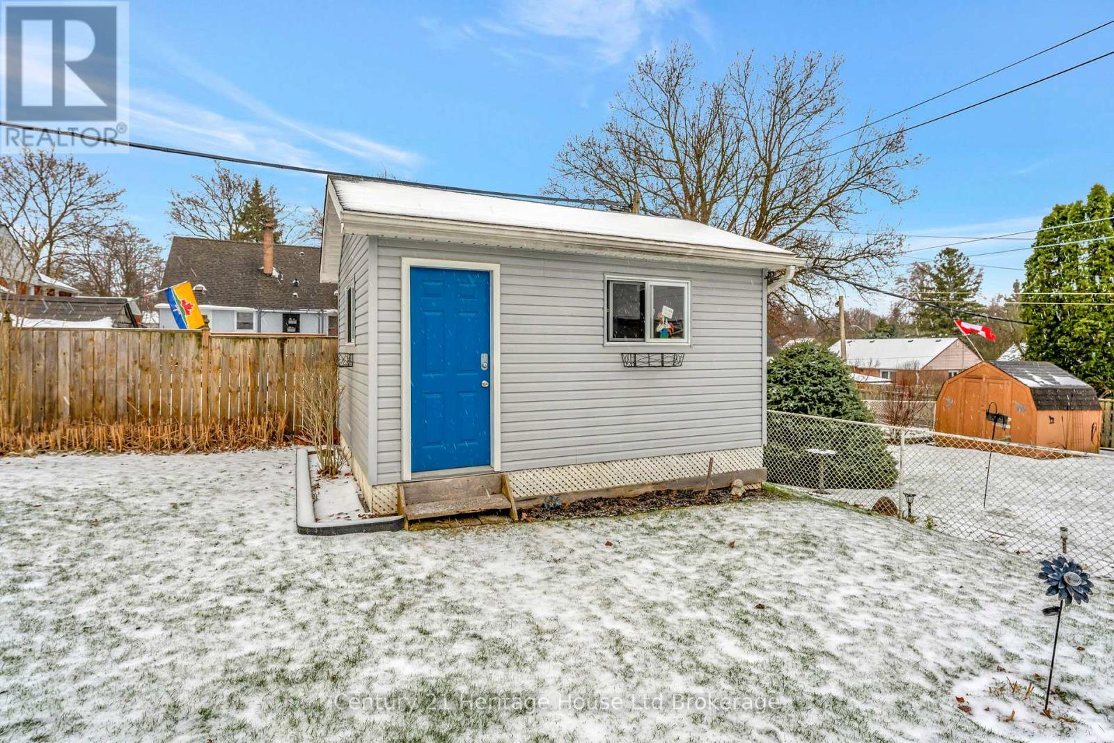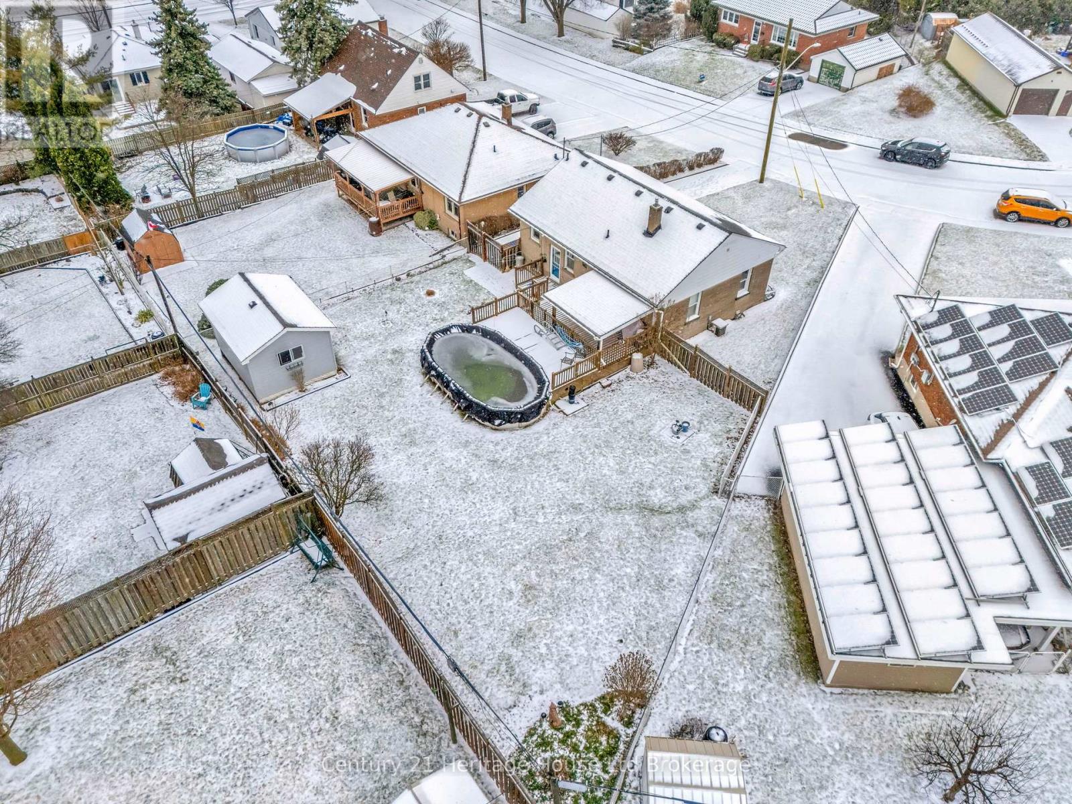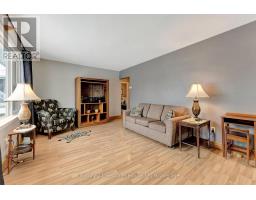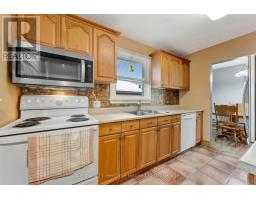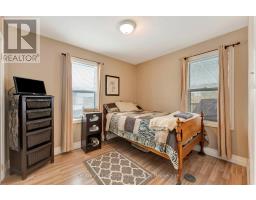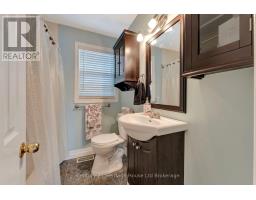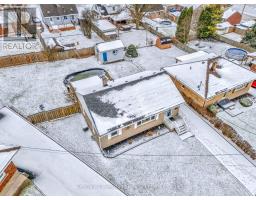804 Lancaster Street Woodstock, Ontario N4S 5N5
$549,900
Nestled on the charming and hidden gem that is 804 Lancaster Street, this delightful bungalow is your ticket to home ownership! This quiet and picturesque street is one of the city's best-kept secrets, where the hustle and bustle melts away into peaceful serenity. From the moment you step onto the property, you're greeted by a home that exudes warmth and potential. Inside, the main floor offers an airy and inviting layout. With 3 bedrooms, a 4-piece bathroom, and a spacious living and dining area flooded with natural light from large windows, this space feels bright, open, and welcoming. The cozy kitchen perfectly balances function and charm, ready to host everything from family dinners to your morning coffee rituals. It's a true haven for anyone who loves to whip up their favorite dishes. Head downstairs, where the possibilities continue. The finished basement features a large family room, perfect for movie nights or a space to play and unwind, as well as a den for your home office or gym. With storage galore, a dedicated laundry room, and even the potential for a 4th bedroom, the basement brings added flexibility and room to grow. If you love outdoor living, get ready to be wowed by the huge pie-shaped lot. Imagine relaxing on the deck, hosting barbecues with family and friends, or enjoying your own above-ground pool on warm summer days. And don't worry if swimming isn't your thing, the pool is removable, offering the freedom to customize this fantastic backyard to your needs. With a handy shed for extra storage and ample room to create the outdoor oasis you've always dreamed of, this yard is truly a standout feature. 804 Lancaster Street is more than a house, it's a home waiting for your story to unfold. Don't miss your chance to snag this little slice of quiet comfort on a street you'll be thrilled to call your own. Act fast, because gems like this don't stay hidden for long! (id:50886)
Open House
This property has open houses!
2:00 pm
Ends at:4:00 pm
Property Details
| MLS® Number | X12059712 |
| Property Type | Single Family |
| Community Name | Woodstock - North |
| Equipment Type | Water Heater |
| Features | Irregular Lot Size |
| Parking Space Total | 3 |
| Pool Type | Above Ground Pool |
| Rental Equipment Type | Water Heater |
Building
| Bathroom Total | 1 |
| Bedrooms Above Ground | 3 |
| Bedrooms Below Ground | 1 |
| Bedrooms Total | 4 |
| Age | 51 To 99 Years |
| Appliances | Water Meter |
| Architectural Style | Bungalow |
| Basement Development | Partially Finished |
| Basement Type | Full (partially Finished) |
| Construction Style Attachment | Detached |
| Cooling Type | Central Air Conditioning |
| Exterior Finish | Brick |
| Fireplace Present | Yes |
| Fireplace Type | Free Standing Metal |
| Foundation Type | Block |
| Heating Fuel | Natural Gas |
| Heating Type | Forced Air |
| Stories Total | 1 |
| Size Interior | 700 - 1,100 Ft2 |
| Type | House |
| Utility Water | Municipal Water |
Parking
| No Garage |
Land
| Acreage | No |
| Sewer | Sanitary Sewer |
| Size Depth | 114 Ft ,2 In |
| Size Frontage | 40 Ft |
| Size Irregular | 40 X 114.2 Ft ; 40.08ftx14.24ftx100.20ftx129.06ft |
| Size Total Text | 40 X 114.2 Ft ; 40.08ftx14.24ftx100.20ftx129.06ft |
Rooms
| Level | Type | Length | Width | Dimensions |
|---|---|---|---|---|
| Basement | Laundry Room | 2.29 m | 2.66 m | 2.29 m x 2.66 m |
| Basement | Utility Room | 2.37 m | 3.47 m | 2.37 m x 3.47 m |
| Basement | Recreational, Games Room | 6.47 m | 3.31 m | 6.47 m x 3.31 m |
| Basement | Bedroom | 2.41 m | 3.45 m | 2.41 m x 3.45 m |
| Basement | Den | 2.25 m | 3.46 m | 2.25 m x 3.46 m |
| Basement | Dining Room | 2.74 m | 4.1 m | 2.74 m x 4.1 m |
| Main Level | Kitchen | 2.37 m | 3.47 m | 2.37 m x 3.47 m |
| Main Level | Living Room | 4.64 m | 3.49 m | 4.64 m x 3.49 m |
| Main Level | Dining Room | 2.43 m | 2.25 m | 2.43 m x 2.25 m |
| Main Level | Primary Bedroom | 3.72 m | 3.11 m | 3.72 m x 3.11 m |
| Main Level | Bedroom | 2.69 m | 3.11 m | 2.69 m x 3.11 m |
| Main Level | Bedroom | 2.5 m | 3.49 m | 2.5 m x 3.49 m |
Contact Us
Contact us for more information
Mellissa King
Salesperson
865 Dundas Street
Woodstock, Ontario N4S 1G8
(519) 539-5646













