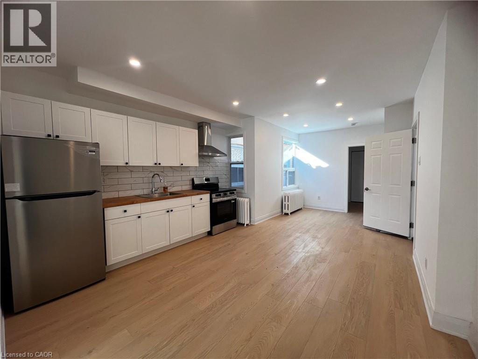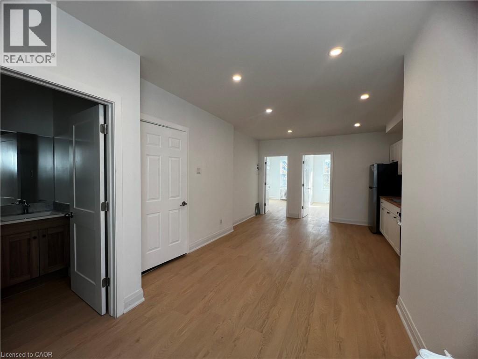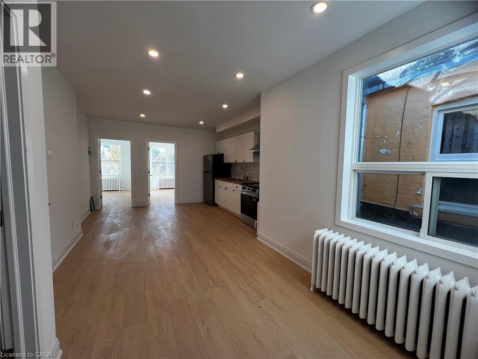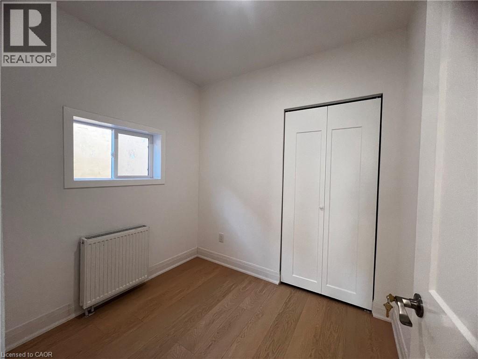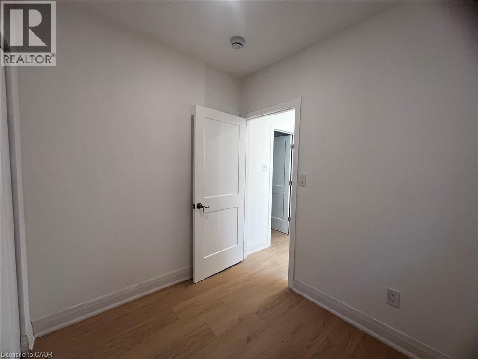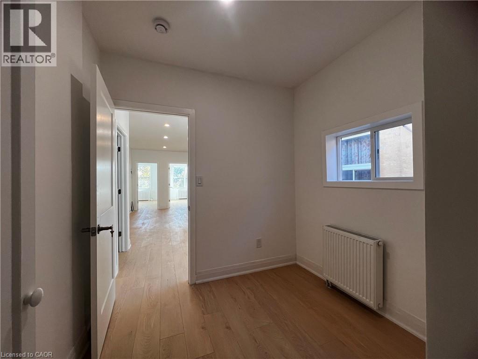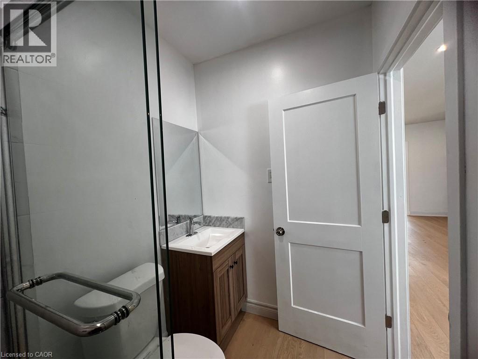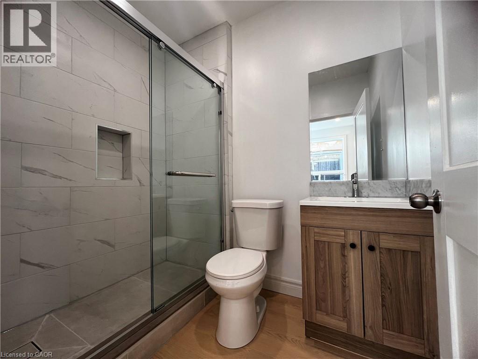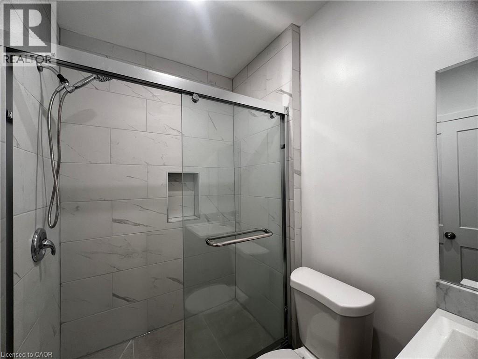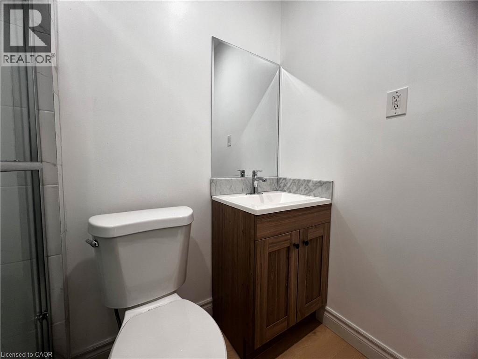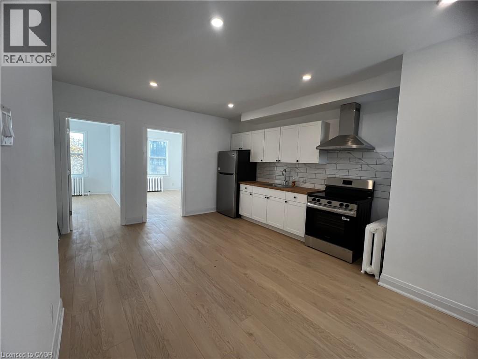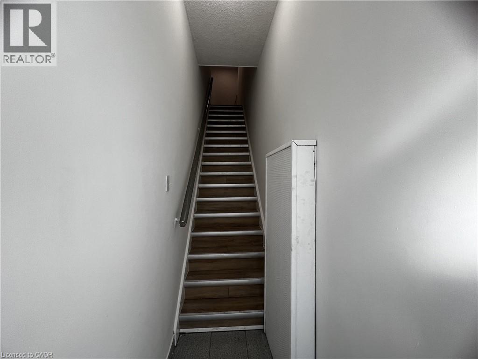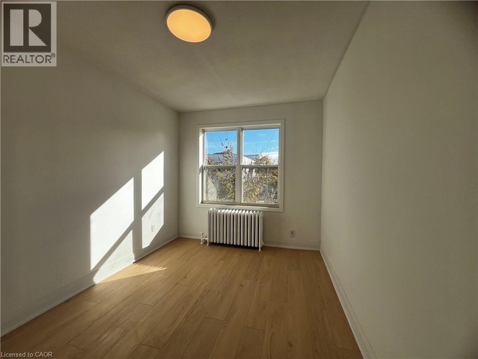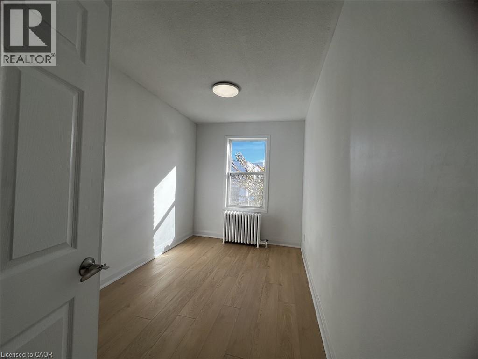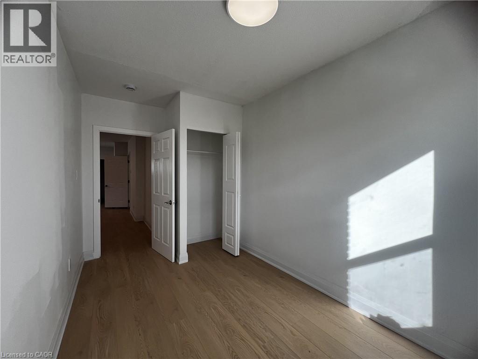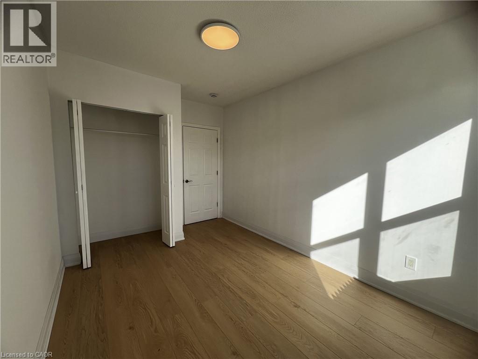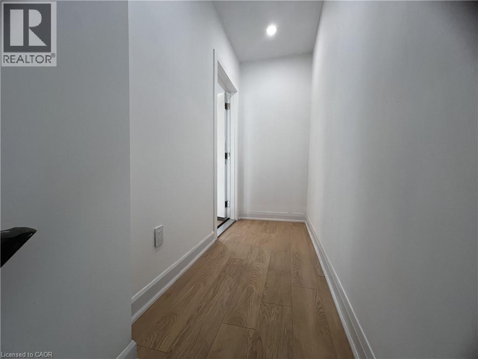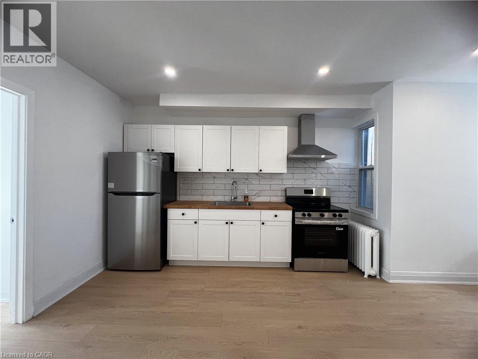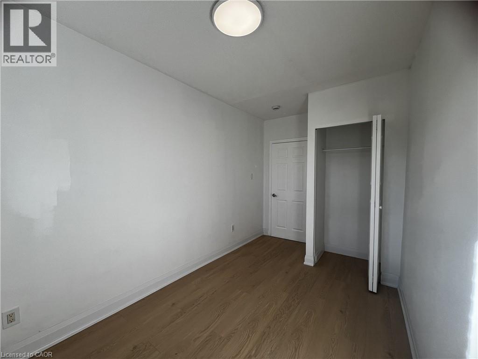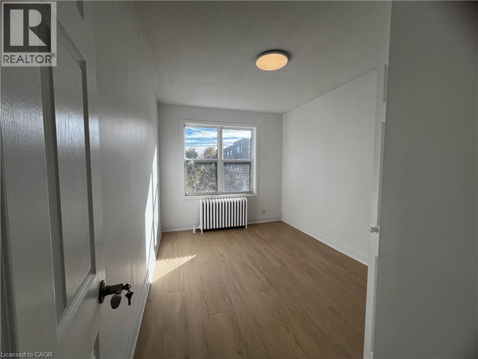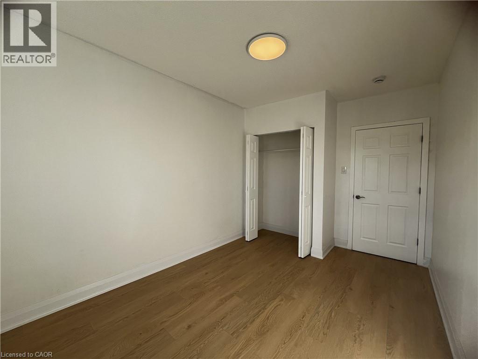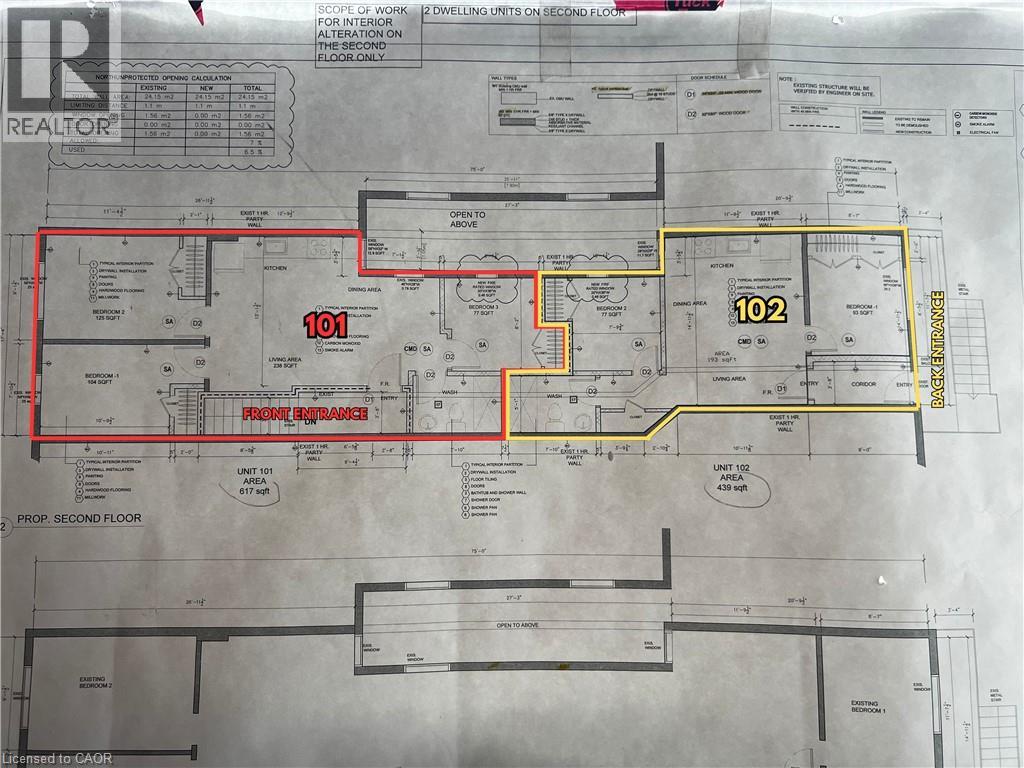804a St Clair Avenue W Unit# 101 Toronto, Ontario M6C 1B6
$2,900 MonthlyExterior Maintenance
Brand New Three (3) Bedroom, 1 (3pcs) Bath On 804A St. Clair Ave W Toronto! MOVE-IN-READY!! This Unit Has Never Been Lived In And Located On The Second Floor Of A Mixed Use Building With A Nail Salon On The Main Level. Unit 101 (Front) Features Its Own Private Entrance, Three Spacious Bedrooms With Bright Natural Light, A Modern Kitchen, And A Living/Dining Area. Separate Hydro Meter, And The Option Of Assigned Parking For $75/Month Per Parking. Tenants May Bring A Portable A/C, Wall Units A/C Are Not Permitted. Coin Operated Laundry Is Conveniently Located Across The Street. Another Unit Available: Unit 102 (Back), A Two (2) Bedroom, 1 (3pcs) Bath Located At The Rear With Its Own Separate Entrance. The Vibrant St. Clair West Location Provides Easy Access To Streetcars, Public Transit, A Variety Of Restaurants, Cafes, Parks, Retail Shops, And Community Amenities. Floor Plan Attached (id:50886)
Property Details
| MLS® Number | 40771649 |
| Property Type | Single Family |
| Amenities Near By | Park, Place Of Worship, Schools |
| Community Features | Community Centre |
| Features | Laundry- Coin Operated |
| Parking Space Total | 1 |
Building
| Bathroom Total | 1 |
| Bedrooms Above Ground | 3 |
| Bedrooms Total | 3 |
| Appliances | Refrigerator, Stove |
| Architectural Style | 2 Level |
| Basement Type | None |
| Construction Style Attachment | Attached |
| Cooling Type | None |
| Exterior Finish | Brick, Concrete |
| Heating Fuel | Natural Gas |
| Heating Type | Radiant Heat |
| Stories Total | 2 |
| Size Interior | 617 Ft2 |
| Type | Apartment |
| Utility Water | Municipal Water |
Land
| Acreage | No |
| Land Amenities | Park, Place Of Worship, Schools |
| Sewer | Municipal Sewage System |
| Size Depth | 120 Ft |
| Size Frontage | 18 Ft |
| Size Total Text | Unknown |
| Zoning Description | Or |
Rooms
| Level | Type | Length | Width | Dimensions |
|---|---|---|---|---|
| Second Level | 3pc Bathroom | 4'9'' x 6'9'' | ||
| Second Level | Kitchen | 14'0'' x 16'9'' | ||
| Second Level | Bedroom | 9'1'' x 10'0'' | ||
| Second Level | Bedroom | 9'9'' x 9'9'' | ||
| Second Level | Bedroom | 10'3'' x 12'0'' |
https://www.realtor.ca/real-estate/28890199/804a-st-clair-avenue-w-unit-101-toronto
Contact Us
Contact us for more information
Kris Buzmion
Salesperson
msha.ke/krisbuzmion
cdn.agentbook.com/accounts/undefined/assets/agent-profile/logo/20251024T162802408Z043469.jpg?timestamp=1761323282530
14 30 Eglinton Avenue West Unit 451
Mississauga, Ontario L5R 0C1
(866) 530-7737
www.exprealty.ca/

