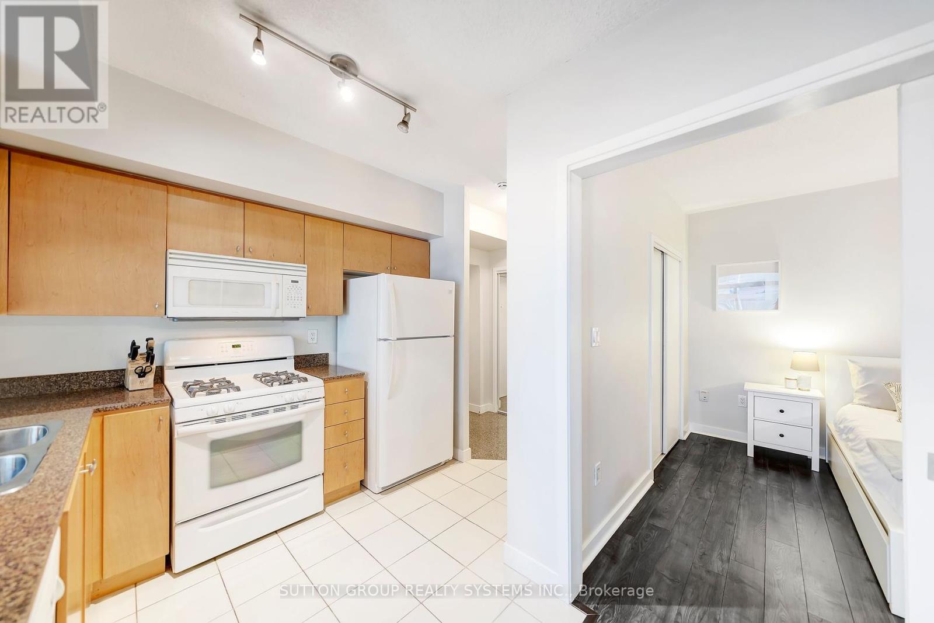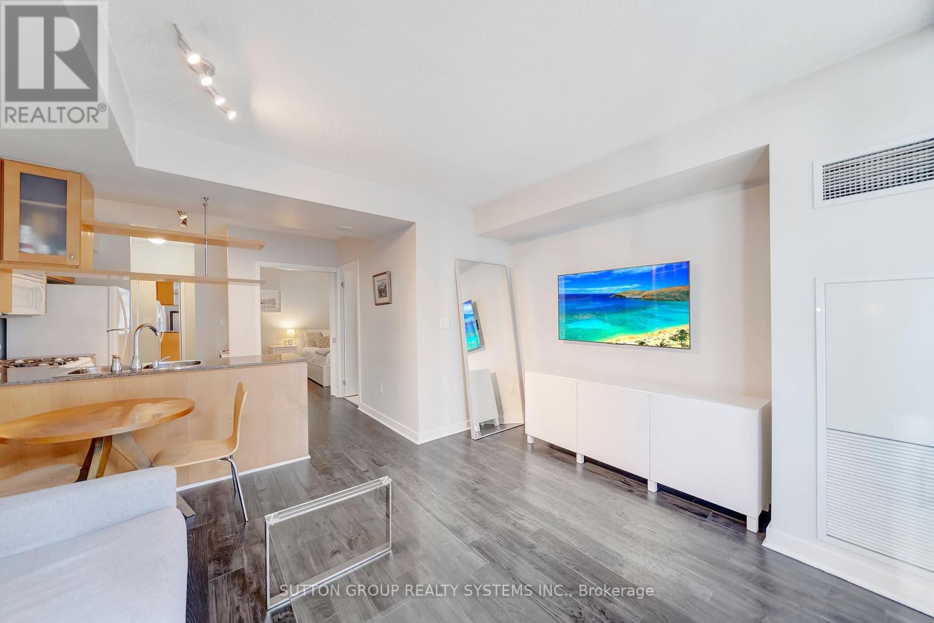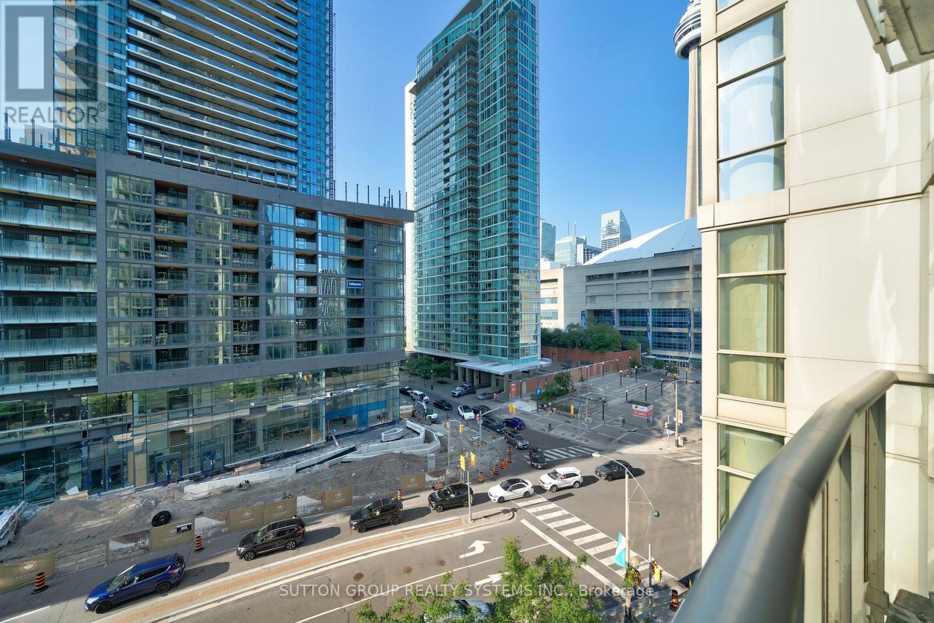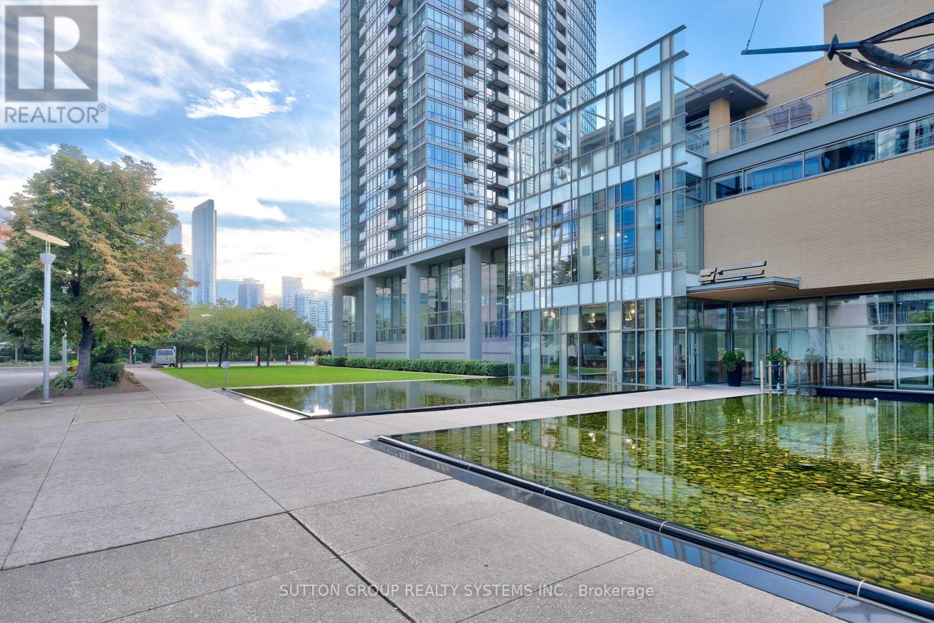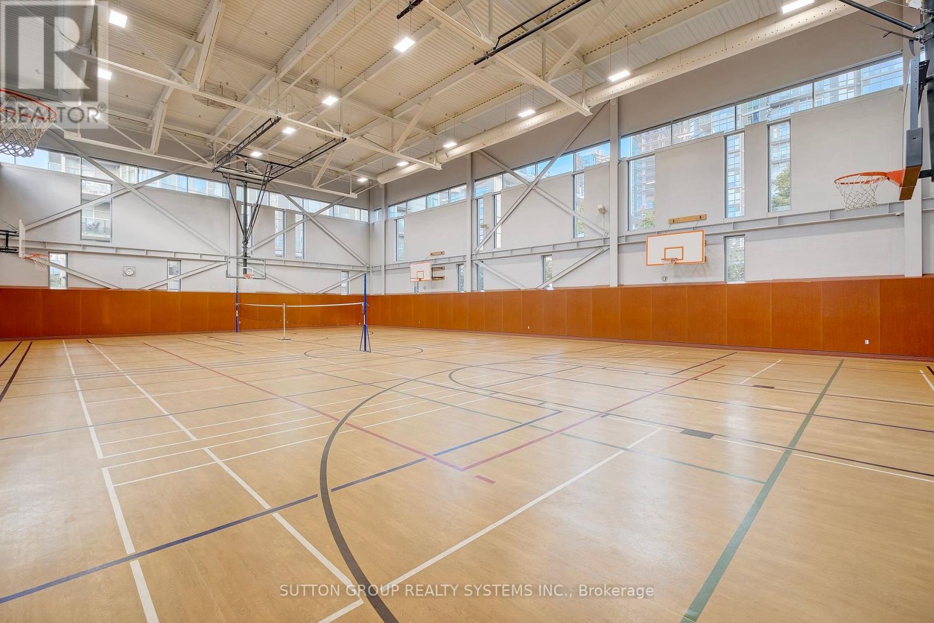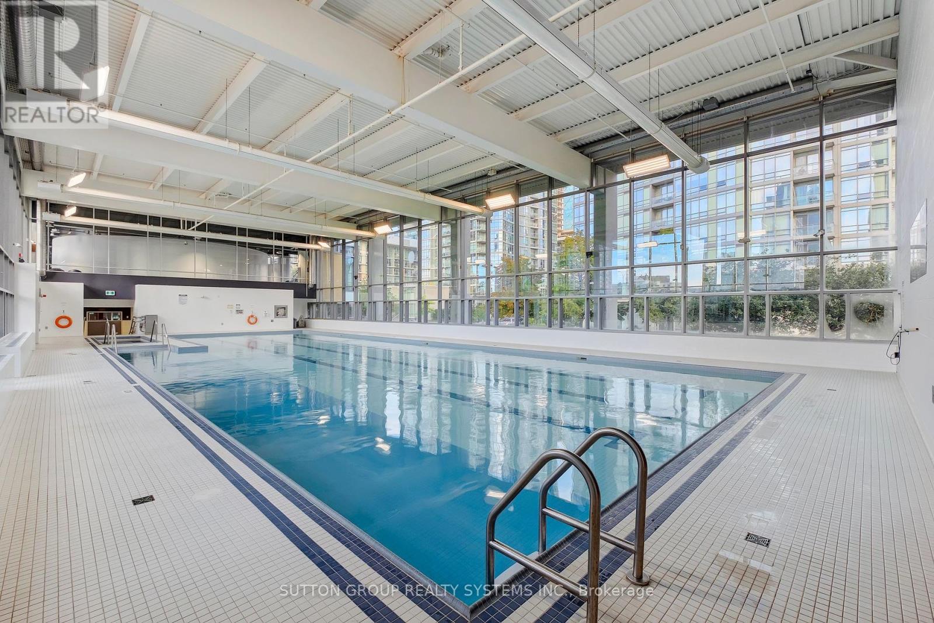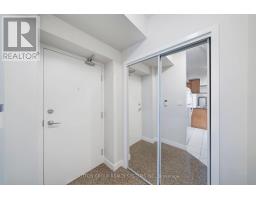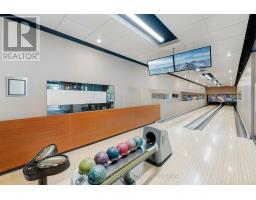805 - 10 Navy Wharf Court Toronto, Ontario M5V 3V2
$539,900Maintenance, Heat, Electricity, Water, Common Area Maintenance, Insurance
$523.20 Monthly
Maintenance, Heat, Electricity, Water, Common Area Maintenance, Insurance
$523.20 Monthly***Maintenance fees include hydro, water, & heat*** Dive into the ultimate Toronto lifestyle in this hot spot. Feel the buzz from Rogers Centre, sip your coffee with a CN Tower backdrop, and stroll to the Entertainment District. Bike the lakeshore, hit up The Well for some dining & shopping, and zip around the GTA with ease on the TTC. This is Toronto living at its finest. This unit features a sleek 550-square-foot open-concept layout with a balcony. The building is packed with perks: 24-hour concierge, exclusive access to a top-notch recreational centre, including a gym, basketball court, bowling alley, indoor running track, swimming pool, rooftop patio, and more. Don't miss out - book your private tour today and experience all the excitement for yourself! **** EXTRAS **** Maintenance fees INCLUDE hydro, water, & heat! Super Club Recreational Centre Access! (id:50886)
Property Details
| MLS® Number | C9354946 |
| Property Type | Single Family |
| Community Name | Waterfront Communities C1 |
| AmenitiesNearBy | Park, Marina |
| CommunityFeatures | Pet Restrictions, Community Centre |
| Features | Balcony, In Suite Laundry |
| PoolType | Indoor Pool |
| Structure | Squash & Raquet Court |
| ViewType | View |
| WaterFrontType | Waterfront |
Building
| BathroomTotal | 1 |
| BedroomsAboveGround | 1 |
| BedroomsTotal | 1 |
| Amenities | Security/concierge, Exercise Centre, Party Room |
| Appliances | Dishwasher, Dryer, Microwave, Range, Refrigerator, Stove, Washer, Window Coverings |
| CoolingType | Central Air Conditioning |
| ExteriorFinish | Concrete |
| FlooringType | Tile, Laminate |
| HeatingFuel | Natural Gas |
| HeatingType | Forced Air |
| SizeInterior | 499.9955 - 598.9955 Sqft |
| Type | Apartment |
Parking
| Underground |
Land
| Acreage | No |
| LandAmenities | Park, Marina |
Rooms
| Level | Type | Length | Width | Dimensions |
|---|---|---|---|---|
| Flat | Kitchen | 1.37 m | 1.82 m | 1.37 m x 1.82 m |
| Flat | Living Room | 2.92 m | 2.3 m | 2.92 m x 2.3 m |
| Flat | Dining Room | 3.68 m | 4.03 m | 3.68 m x 4.03 m |
| Flat | Primary Bedroom | 2.92 m | 2.99 m | 2.92 m x 2.99 m |
| Flat | Foyer | 1.37 m | 1.82 m | 1.37 m x 1.82 m |
Interested?
Contact us for more information
Raymond Yong
Salesperson
2186 Bloor St. West
Toronto, Ontario M6S 1N3










