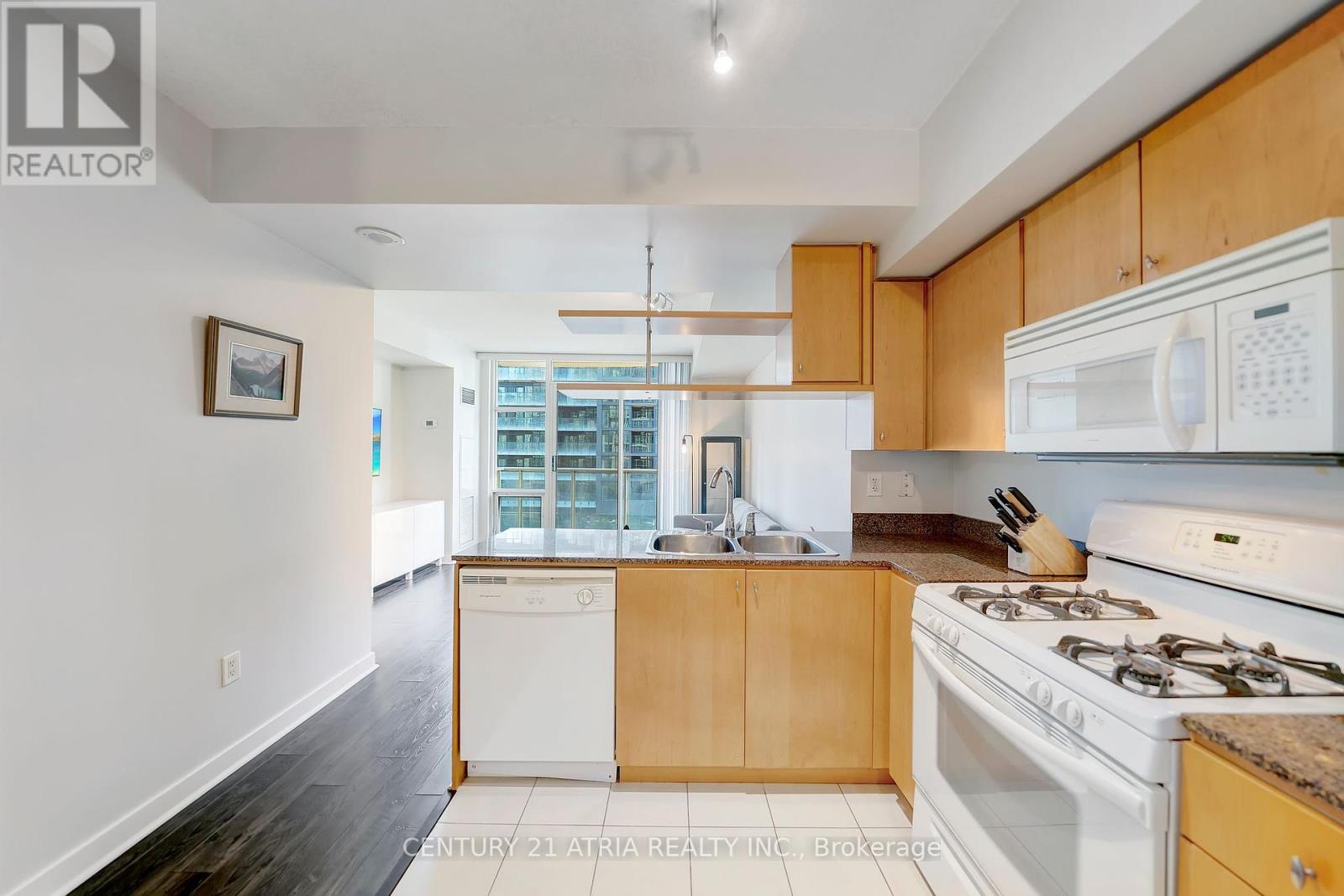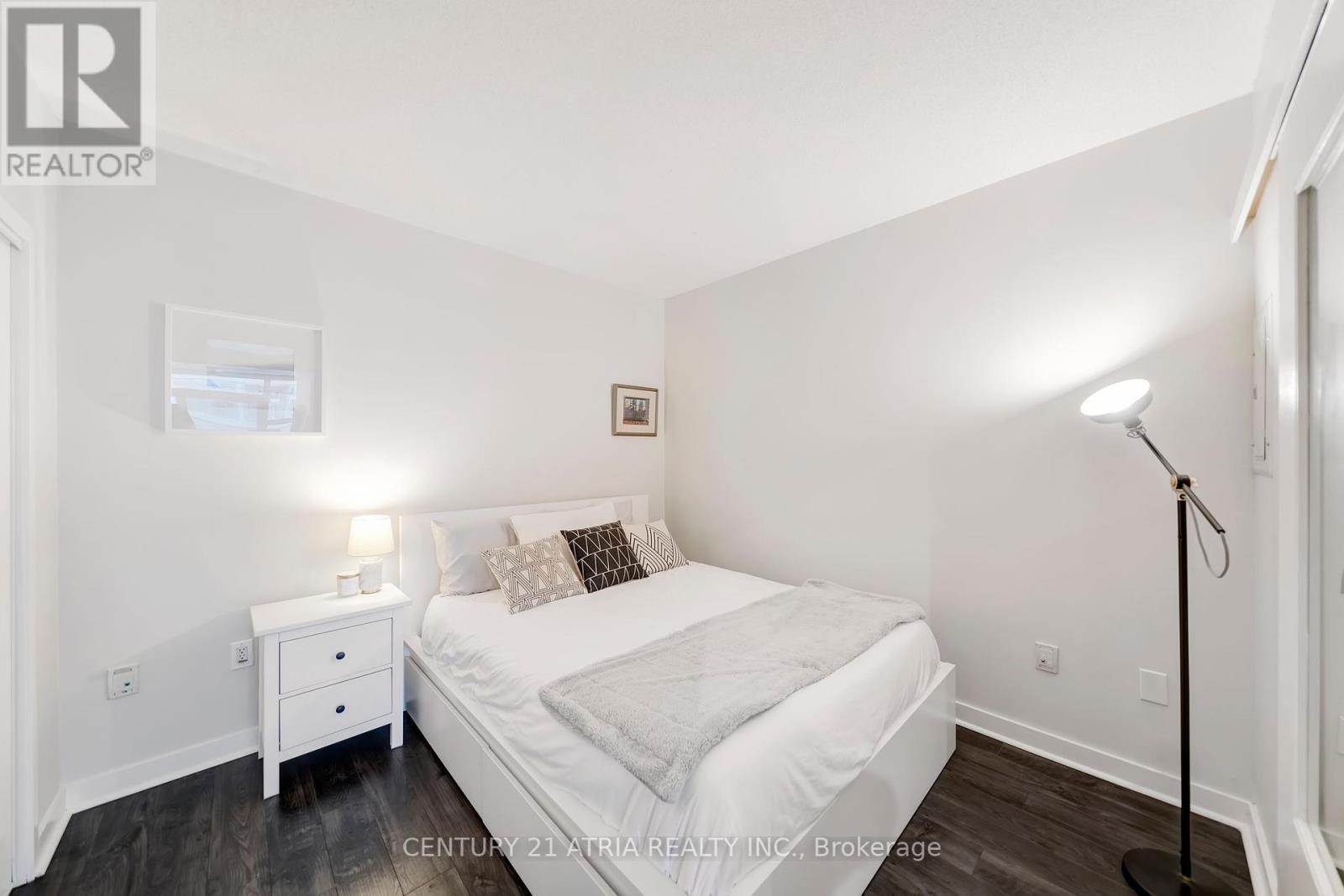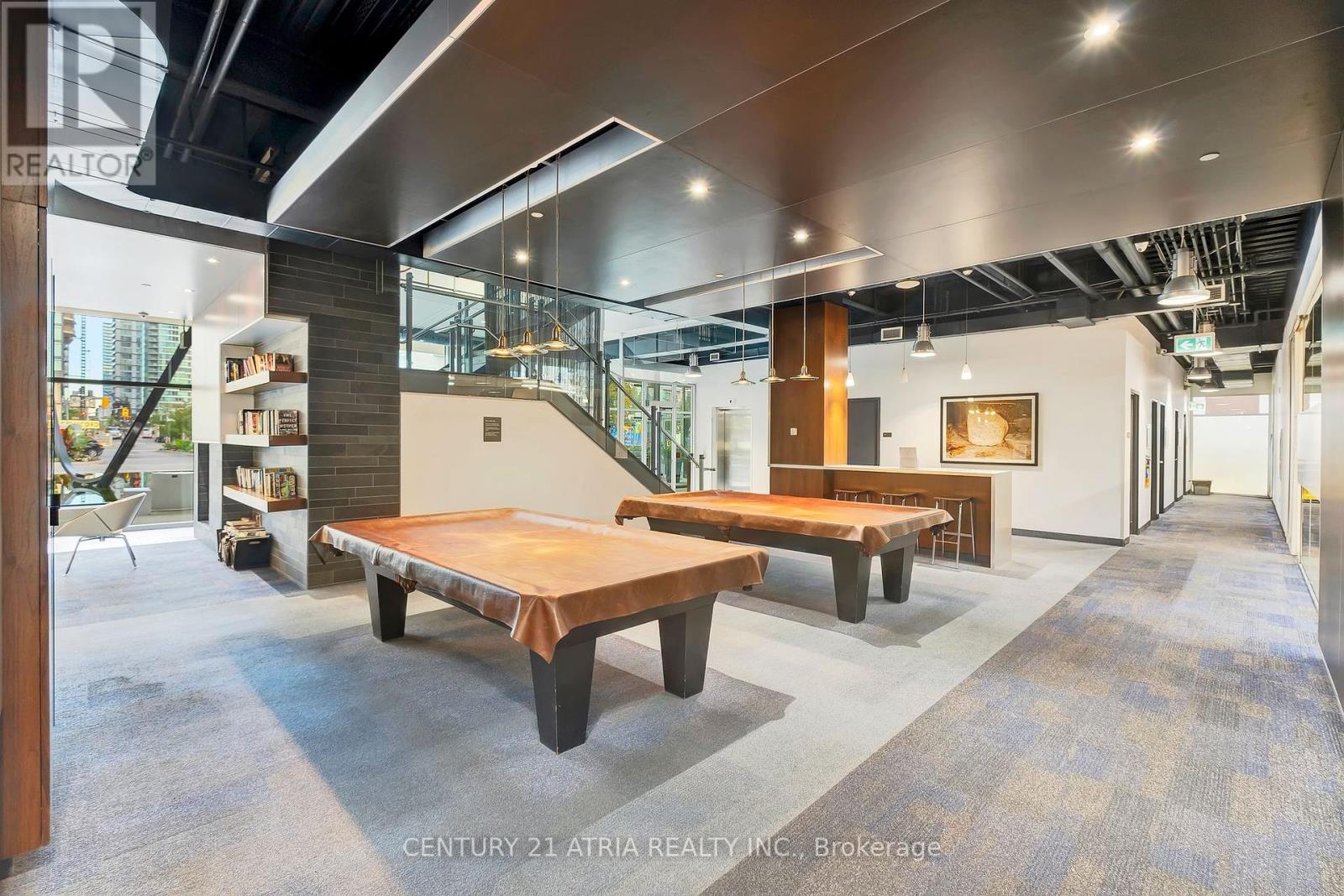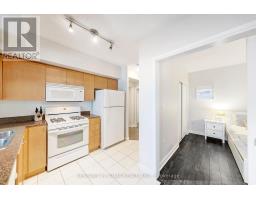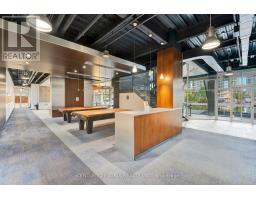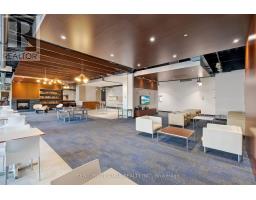805 - 10 Navy Wharf Court Toronto, Ontario M5V 3V2
$2,250 Monthly
LIVE IN THE ultimate Toronto lifestyle in this hot spot. Feel the buzz from Rogers Centre, sip your coffee with a CN Tower backdrop, and stroll to the Entertainment District. Bike the lakeshore, hit up The Well for some dining & shopping, and zip around the GTA with ease on the TTC. This is Toronto living at its finest. This unit features a sleek 550-square-foot open-concept layout with a balcony. The building is packed with perks: 24-hour concierge, exclusive access to a top-notch recreational centre, including a gym, basketball court, bowling alley, indoor running track, swimming pool, rooftop patio, and more. Don't miss out - come check it out today and experience all the wonderful things for yourself! (id:50886)
Property Details
| MLS® Number | C12001510 |
| Property Type | Single Family |
| Community Name | Waterfront Communities C1 |
| Amenities Near By | Marina |
| Community Features | Pet Restrictions, Community Centre |
| Features | Balcony |
| Structure | Squash & Raquet Court |
| View Type | View |
| Water Front Type | Waterfront |
Building
| Bathroom Total | 1 |
| Bedrooms Above Ground | 1 |
| Bedrooms Total | 1 |
| Amenities | Security/concierge, Exercise Centre, Party Room |
| Cooling Type | Central Air Conditioning |
| Exterior Finish | Concrete |
| Flooring Type | Tile, Laminate |
| Heating Fuel | Natural Gas |
| Heating Type | Forced Air |
| Size Interior | 500 - 599 Ft2 |
| Type | Apartment |
Parking
| Garage |
Land
| Acreage | No |
| Land Amenities | Marina |
Rooms
| Level | Type | Length | Width | Dimensions |
|---|---|---|---|---|
| Flat | Kitchen | 1.37 m | 1.82 m | 1.37 m x 1.82 m |
| Flat | Living Room | 2.92 m | 2.3 m | 2.92 m x 2.3 m |
| Flat | Dining Room | 3.68 m | 4.03 m | 3.68 m x 4.03 m |
| Flat | Primary Bedroom | 2.92 m | 2.99 m | 2.92 m x 2.99 m |
| Flat | Foyer | 1.37 m | 1.82 m | 1.37 m x 1.82 m |
Contact Us
Contact us for more information
Tiffany Wong
Salesperson
501 Queen St W #200
Toronto, Ontario M5V 2B4
(416) 203-8838
(416) 203-8885
HTTP://www.century21atria.com

