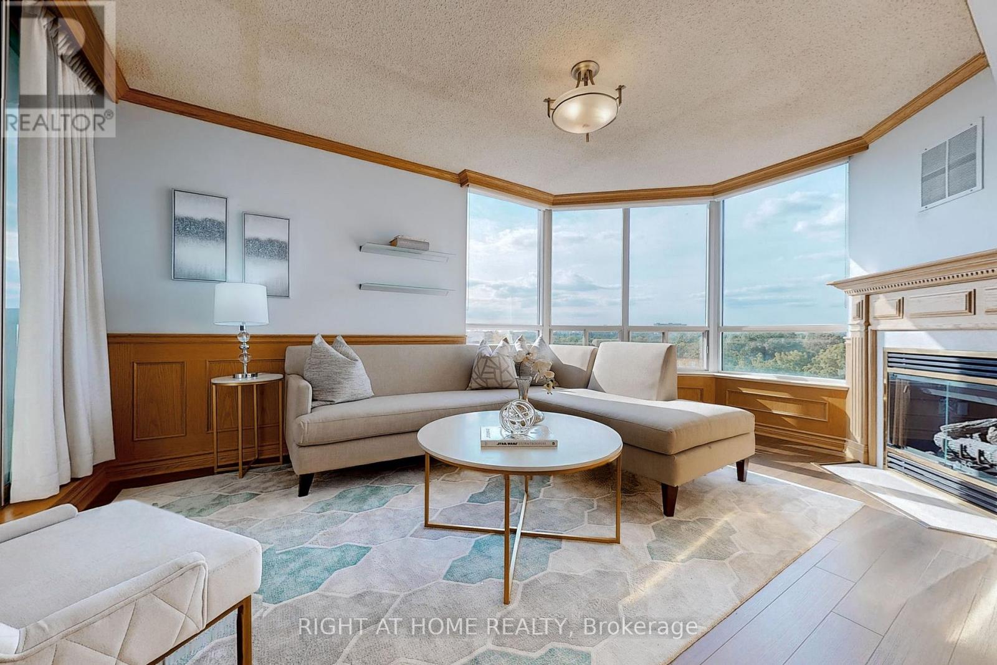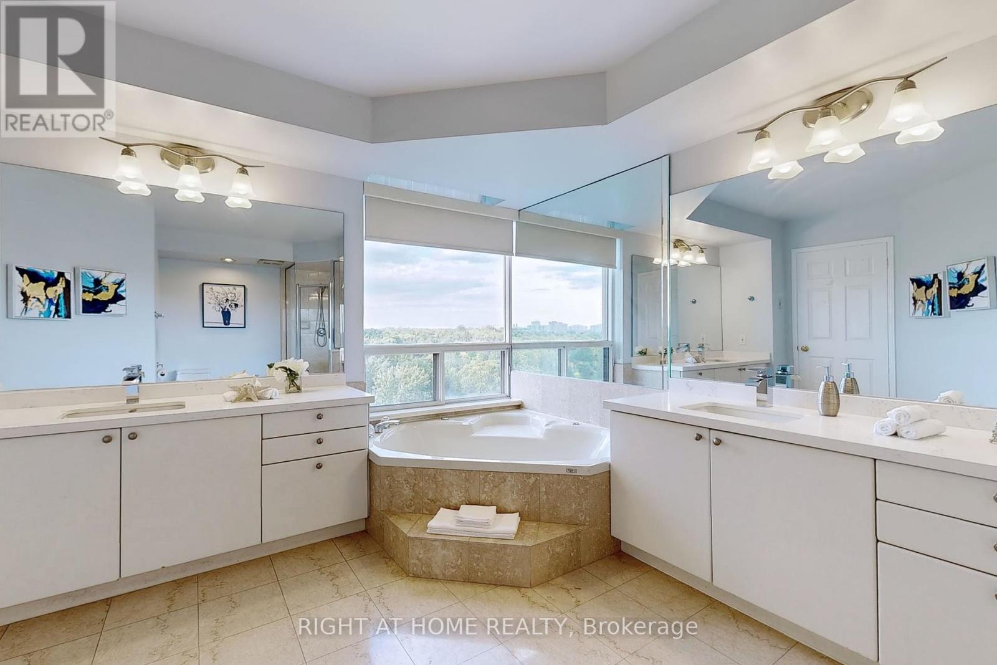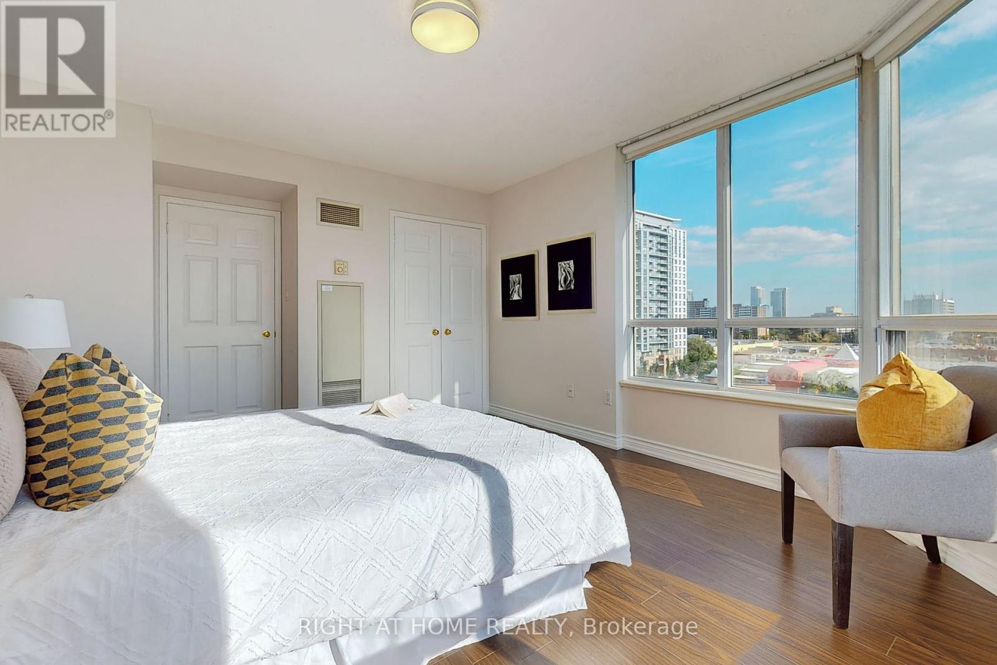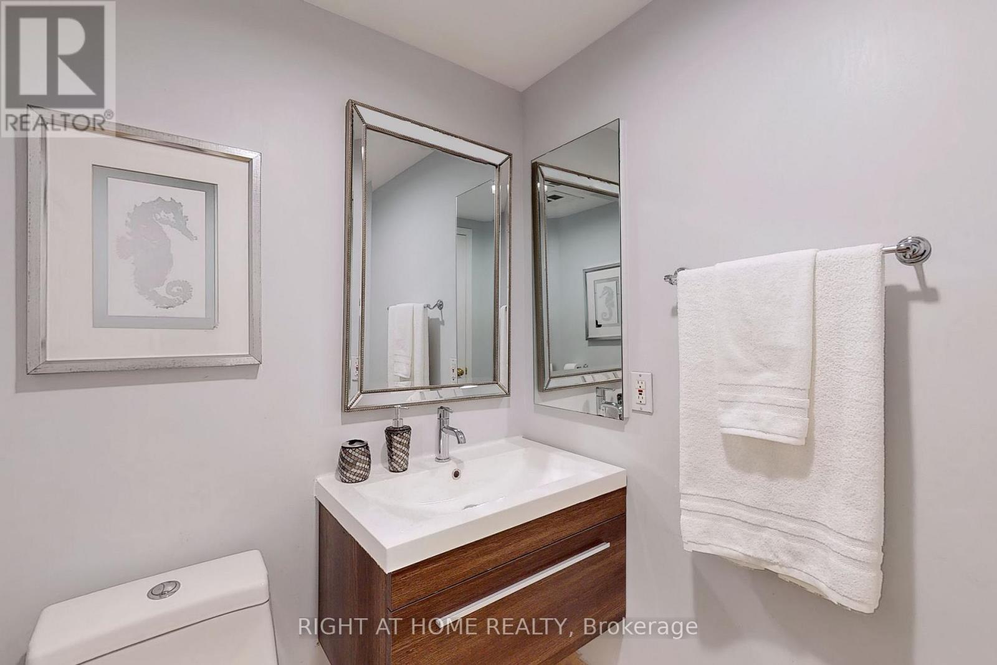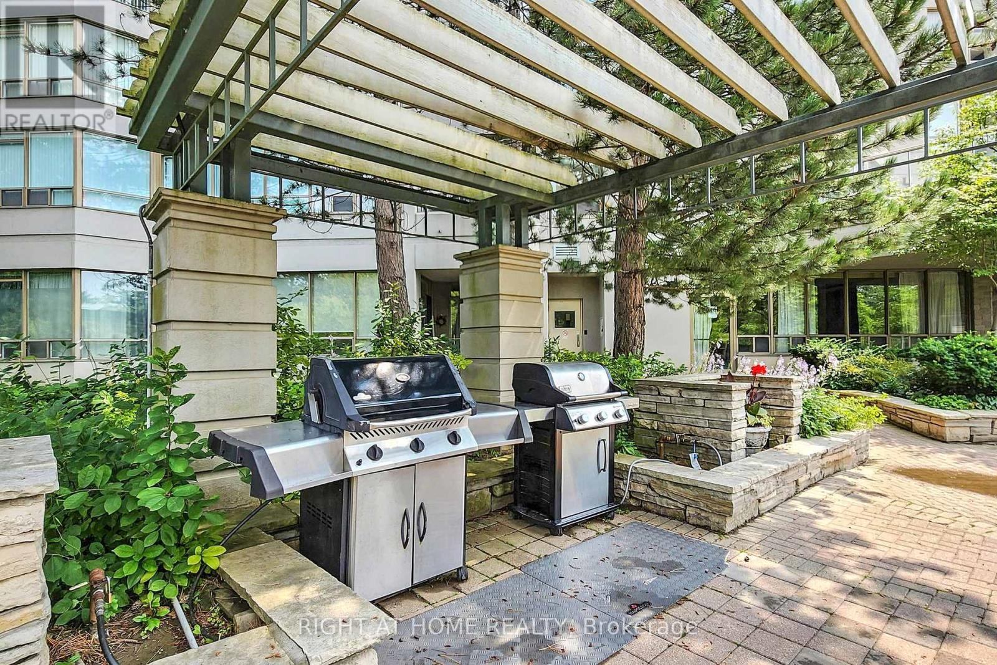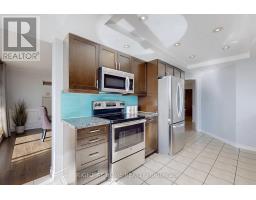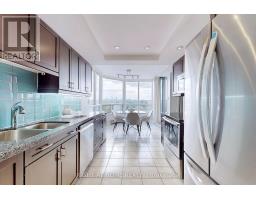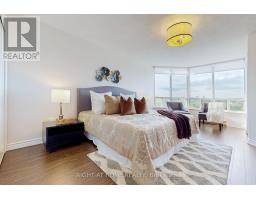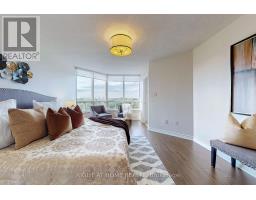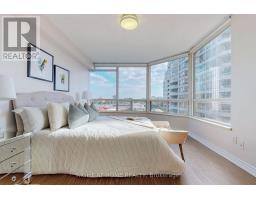805 - 168 Bonis Avenue Toronto, Ontario M1T 3V6
$4,500 Monthly
Luxurious 3 Bedroom 3 Bathroom Corner Unit Boasting A Prime West Exposure, Offering Sweeping, Unobstructed Views To The North And South As It Gracefully Wraps Around Half Of The Building. Abundant Natural Light Fills The Space, With Three Walk-Out Access Points To An Expansive Balcony. The Master Bedroom Features A Luxurious 6-Pcs Ensuite, Providing A Private Oasis. Conveniently Located Within Walking Distance To Various Amenities, Including Shopping Centers, Restaurants, A Library, Parks, And The Go Station. The Building Offers A Range Of Hotel-Like Amenities, Including 24/7 Gatehouse Security, An Indoor/Outdoor Pool, A Guest Suite For Visitors, Gyms, Billiards, Squash, A Media Room, And A Party Room. Two Side By Side Parking Spots And Locker. (id:50886)
Property Details
| MLS® Number | E11993006 |
| Property Type | Single Family |
| Community Name | Tam O'Shanter-Sullivan |
| Amenities Near By | Hospital, Public Transit |
| Community Features | Pets Not Allowed |
| Features | Carpet Free |
| Parking Space Total | 2 |
| View Type | View |
Building
| Bathroom Total | 3 |
| Bedrooms Above Ground | 3 |
| Bedrooms Total | 3 |
| Amenities | Security/concierge, Exercise Centre, Party Room, Recreation Centre, Visitor Parking, Storage - Locker |
| Appliances | Dishwasher, Dryer, Microwave, Refrigerator, Stove, Washer, Window Coverings |
| Cooling Type | Central Air Conditioning |
| Exterior Finish | Concrete |
| Fireplace Present | Yes |
| Flooring Type | Laminate, Ceramic, Marble |
| Half Bath Total | 1 |
| Heating Fuel | Natural Gas |
| Heating Type | Forced Air |
| Size Interior | 2,250 - 2,499 Ft2 |
| Type | Apartment |
Parking
| Underground | |
| Garage |
Land
| Acreage | No |
| Fence Type | Fenced Yard |
| Land Amenities | Hospital, Public Transit |
Rooms
| Level | Type | Length | Width | Dimensions |
|---|---|---|---|---|
| Main Level | Living Room | 6.81 m | 3.86 m | 6.81 m x 3.86 m |
| Main Level | Dining Room | 4.62 m | 3.96 m | 4.62 m x 3.96 m |
| Main Level | Family Room | 4.9 m | 3.63 m | 4.9 m x 3.63 m |
| Main Level | Kitchen | 4.27 m | 2.74 m | 4.27 m x 2.74 m |
| Main Level | Eating Area | 3.43 m | 2.74 m | 3.43 m x 2.74 m |
| Main Level | Primary Bedroom | 8.08 m | 3.86 m | 8.08 m x 3.86 m |
| Main Level | Bedroom 2 | 4.95 m | 3.81 m | 4.95 m x 3.81 m |
| Main Level | Bedroom 3 | 4.7 m | 3 m | 4.7 m x 3 m |
| Main Level | Foyer | 3.78 m | 2.18 m | 3.78 m x 2.18 m |
Contact Us
Contact us for more information
John H Lee
Salesperson
1396 Don Mills Rd Unit B-121
Toronto, Ontario M3B 0A7
(416) 391-3232
(416) 391-0319
www.rightathomerealty.com/








