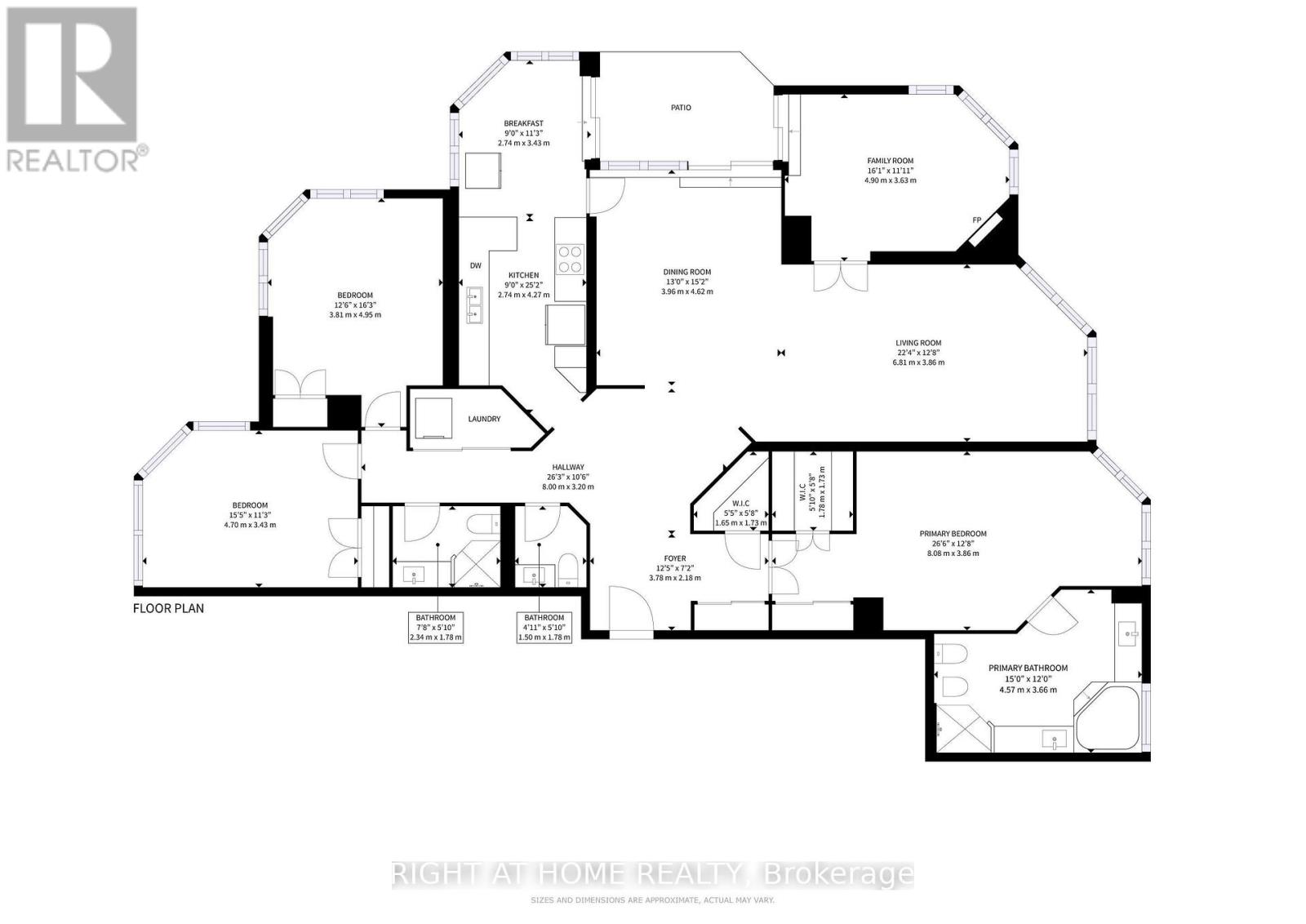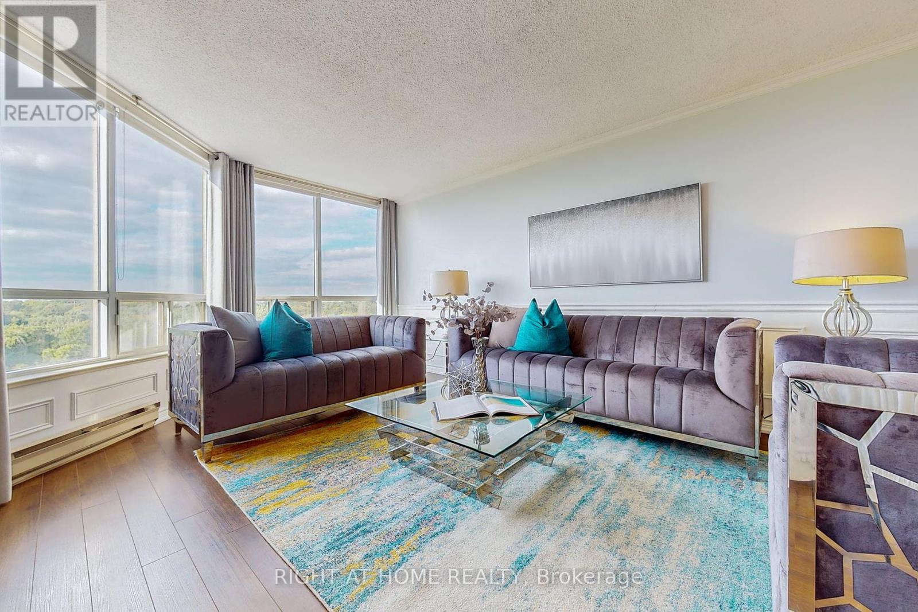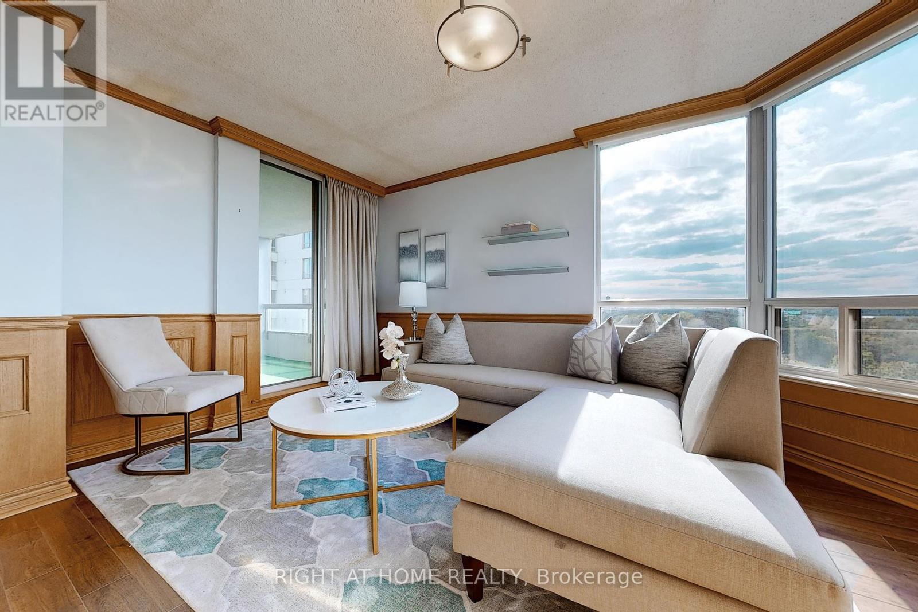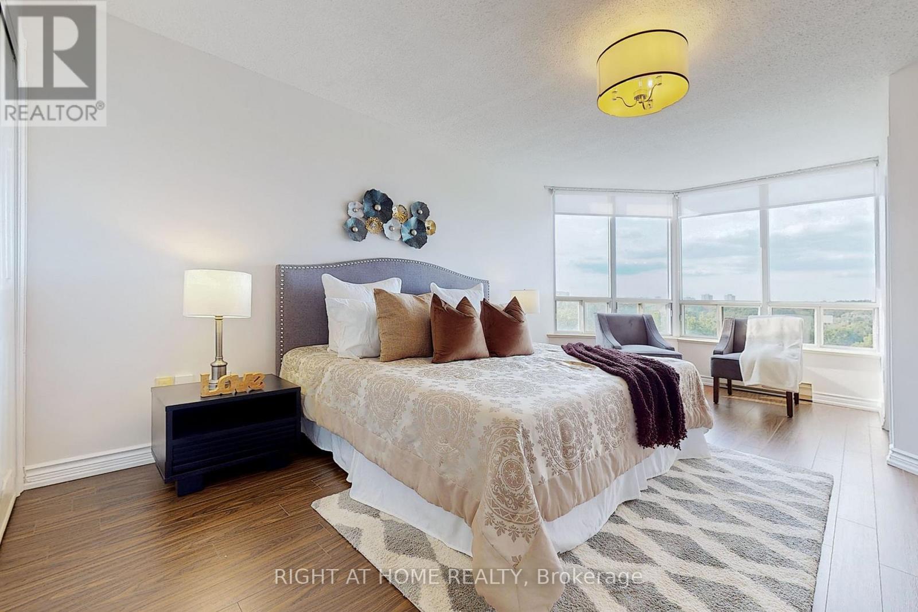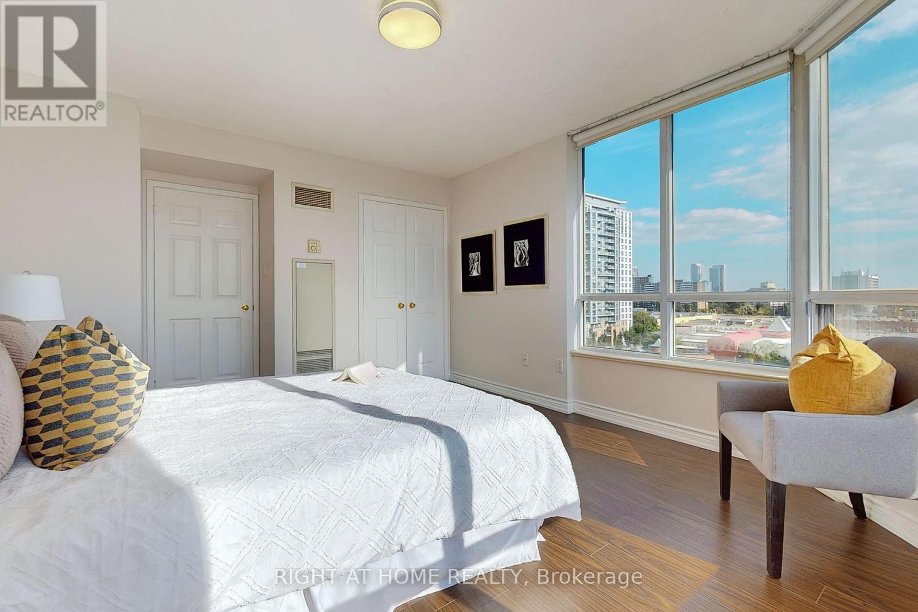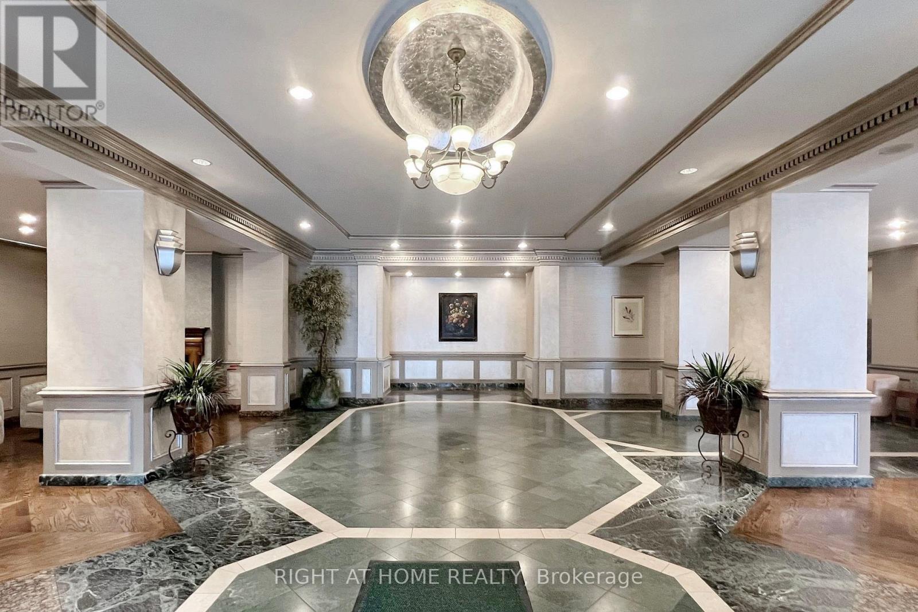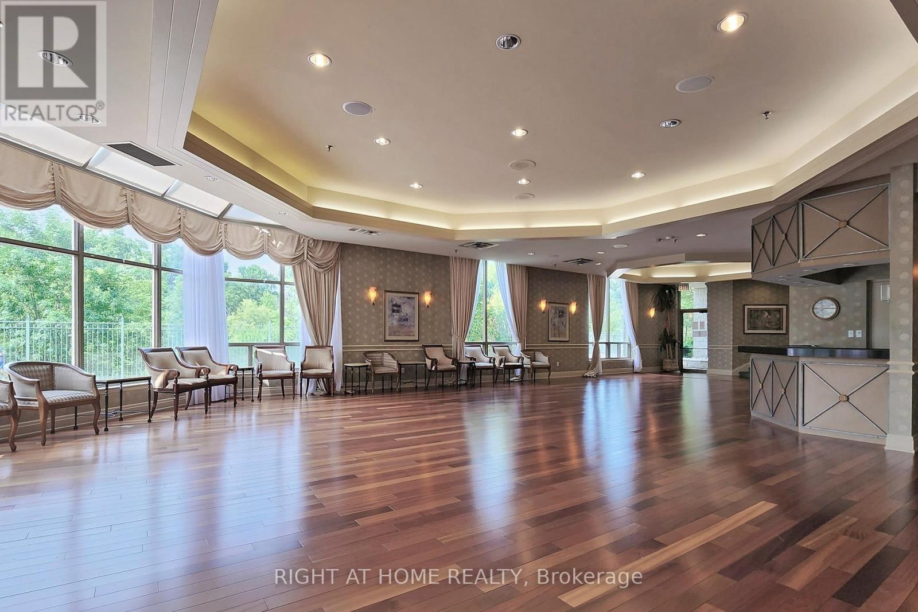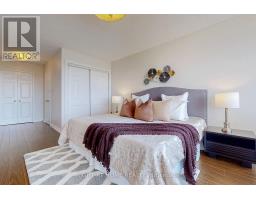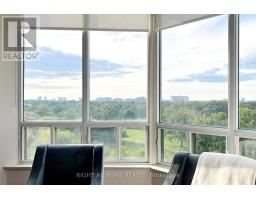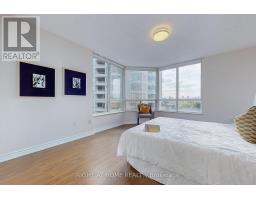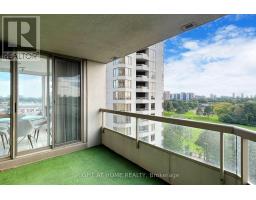805 - 168 Bonis Avenue Toronto, Ontario M1T 3V6
$1,029,000Maintenance, Cable TV, Common Area Maintenance, Heat, Electricity, Insurance, Parking, Water
$1,519 Monthly
Maintenance, Cable TV, Common Area Maintenance, Heat, Electricity, Insurance, Parking, Water
$1,519 MonthlyDiscover luxury living in this stunning three-bedroom corner suite, offering 2,400 SF of thoughtfully designed living space. Ideally located beside a scenic golf course. Enjoy unobstructed north and south views from the west-facing balcony, accessible through three walkouts. The spacious primary suite offers a spa-like six-piece ensuite for ultimate comfort. Conveniently close to shopping, dining, parks, a library, and the GO Station, this home blends tranquility with everyday convenience. Enjoy resort-style amenities, including 24/7 gatehouse security, indoor/outdoor pools, a fitness center, squash courts, a media room, guest suites, and a stylish party room. The unit also includes two side-by-side parking spaces and a private storage locker.Embrace elegance, comfort, and convenience your perfect home is waiting. Don't miss out!! (id:50886)
Property Details
| MLS® Number | E12033547 |
| Property Type | Single Family |
| Community Name | Tam O'Shanter-Sullivan |
| Amenities Near By | Public Transit, Schools |
| Community Features | Pet Restrictions, Community Centre |
| Features | Balcony, Carpet Free |
| Parking Space Total | 2 |
| Structure | Squash & Raquet Court |
Building
| Bathroom Total | 3 |
| Bedrooms Above Ground | 3 |
| Bedrooms Total | 3 |
| Amenities | Exercise Centre, Party Room, Recreation Centre, Storage - Locker, Security/concierge |
| Appliances | Dishwasher, Dryer, Microwave, Stove, Washer, Window Coverings, Refrigerator |
| Cooling Type | Central Air Conditioning |
| Exterior Finish | Concrete |
| Fire Protection | Smoke Detectors, Security System |
| Fireplace Present | Yes |
| Flooring Type | Laminate, Ceramic, Marble |
| Half Bath Total | 1 |
| Heating Type | Forced Air |
| Size Interior | 2,250 - 2,499 Ft2 |
| Type | Apartment |
Parking
| Underground | |
| Garage |
Land
| Acreage | No |
| Fence Type | Fenced Yard |
| Land Amenities | Public Transit, Schools |
| Zoning Description | Res Condo |
Rooms
| Level | Type | Length | Width | Dimensions |
|---|---|---|---|---|
| Main Level | Living Room | 6.81 m | 3.86 m | 6.81 m x 3.86 m |
| Main Level | Dining Room | 4.62 m | 3.96 m | 4.62 m x 3.96 m |
| Main Level | Family Room | 4.9 m | 3.63 m | 4.9 m x 3.63 m |
| Main Level | Kitchen | 4.27 m | 2.74 m | 4.27 m x 2.74 m |
| Main Level | Eating Area | 3.43 m | 2.74 m | 3.43 m x 2.74 m |
| Main Level | Primary Bedroom | 8.08 m | 3.86 m | 8.08 m x 3.86 m |
| Main Level | Bedroom 2 | 4.95 m | 3.81 m | 4.95 m x 3.81 m |
| Main Level | Bedroom 3 | 4.7 m | 3.43 m | 4.7 m x 3.43 m |
| Main Level | Foyer | 3.78 m | 2.18 m | 3.78 m x 2.18 m |
Contact Us
Contact us for more information
John H Lee
Salesperson
1396 Don Mills Rd Unit B-121
Toronto, Ontario M3B 0A7
(416) 391-3232
(416) 391-0319
www.rightathomerealty.com/


