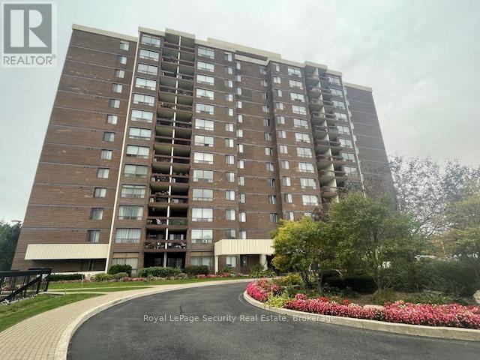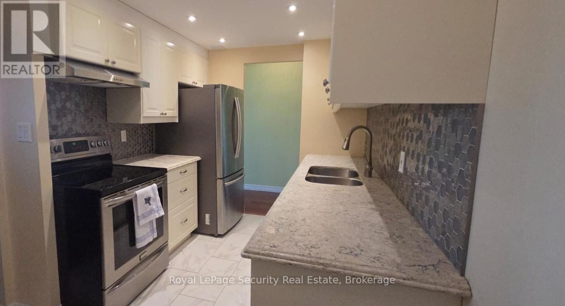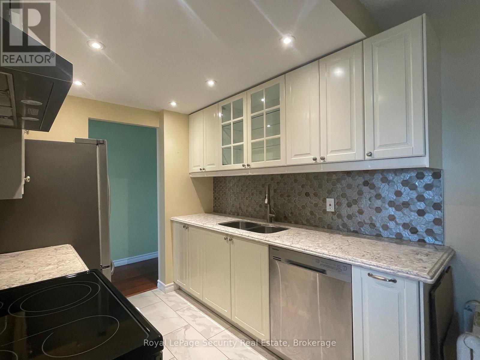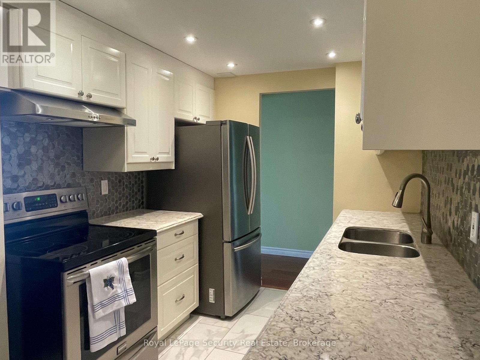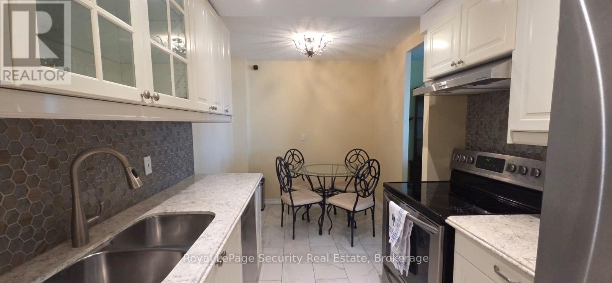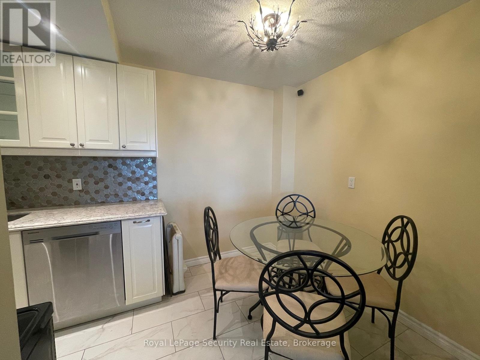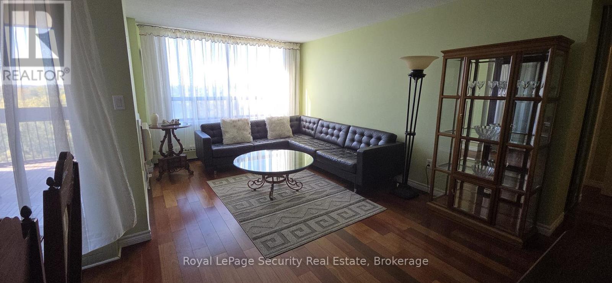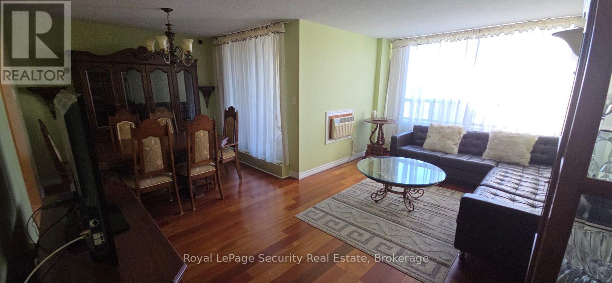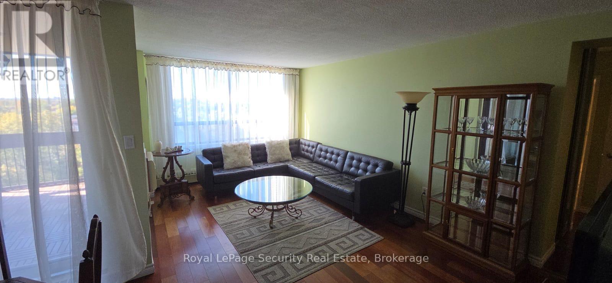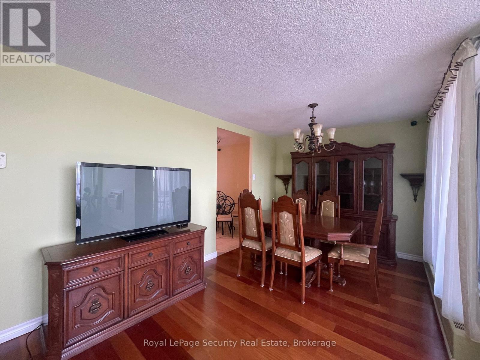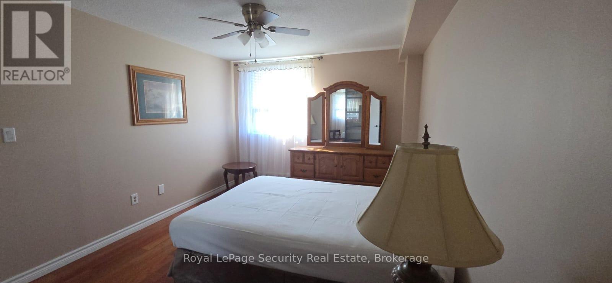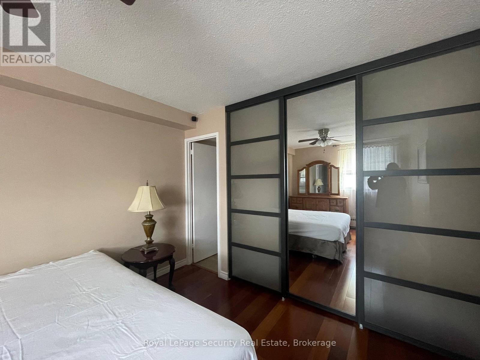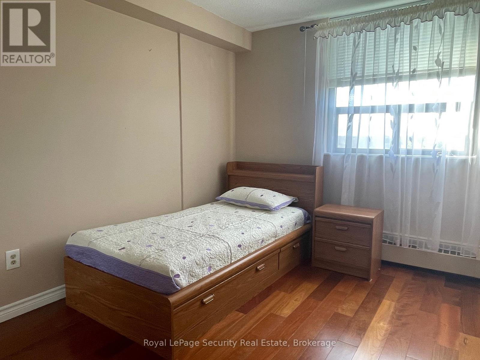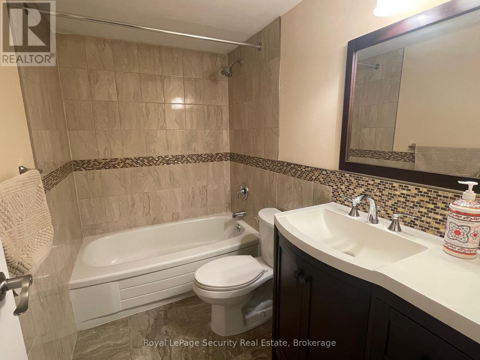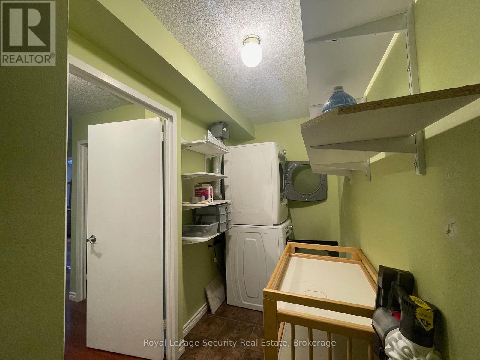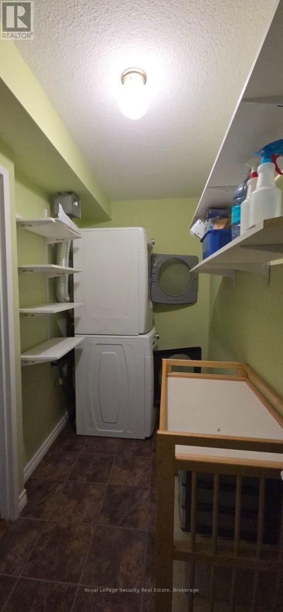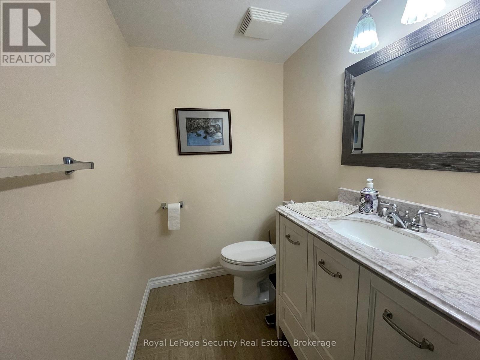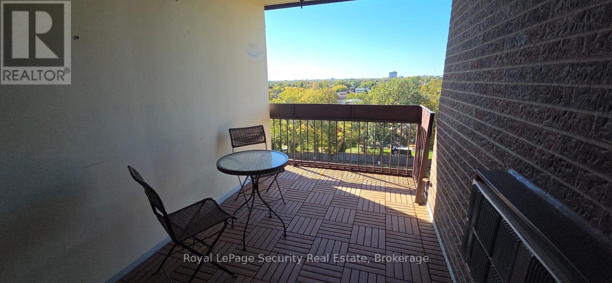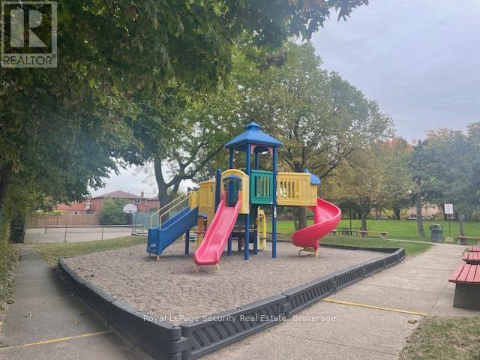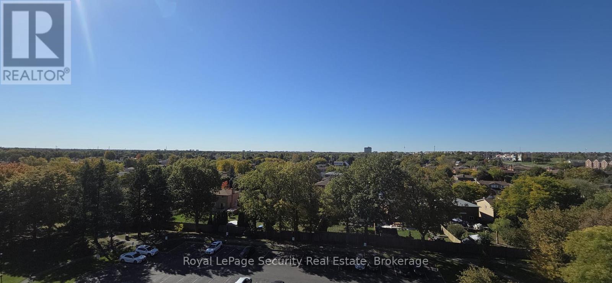805 - 2556 Argyle Road Mississauga, Ontario L5B 2H6
$479,000Maintenance, Heat, Common Area Maintenance, Electricity, Water, Parking
$825.17 Monthly
Maintenance, Heat, Common Area Maintenance, Electricity, Water, Parking
$825.17 MonthlyThis is the opportunity you've been waiting for! Spacious 2-bedroom, 2-bathroom unit featuring a beautifully renovated kitchen and unobstructed views from your private balcony. Enjoy a resort-style lifestyle with exceptional amenities, including: Outdoor pool, Party room and playroom, Tennis courts, Kids' playground and BBQ/picnic areas. Conveniently located within walking distance to the GO Station, hospital, and all essential amenities. The unit offers lots of storage and closet space, plus an underground locker. The building is very well maintained. (id:50886)
Property Details
| MLS® Number | W12470322 |
| Property Type | Single Family |
| Community Name | Cooksville |
| Amenities Near By | Public Transit, Park |
| Community Features | Pets Allowed With Restrictions |
| Equipment Type | Water Heater |
| Features | Balcony, Carpet Free |
| Parking Space Total | 1 |
| Pool Type | Outdoor Pool |
| Rental Equipment Type | Water Heater |
| Structure | Playground, Tennis Court |
Building
| Bathroom Total | 2 |
| Bedrooms Above Ground | 2 |
| Bedrooms Total | 2 |
| Amenities | Exercise Centre, Party Room, Visitor Parking, Storage - Locker |
| Appliances | Dishwasher, Dryer, Stove, Washer, Window Coverings, Refrigerator |
| Basement Type | None |
| Cooling Type | Wall Unit |
| Exterior Finish | Brick |
| Flooring Type | Hardwood |
| Half Bath Total | 1 |
| Heating Fuel | Electric |
| Heating Type | Radiant Heat |
| Size Interior | 1,000 - 1,199 Ft2 |
| Type | Apartment |
Parking
| Underground | |
| Garage |
Land
| Acreage | No |
| Land Amenities | Public Transit, Park |
Rooms
| Level | Type | Length | Width | Dimensions |
|---|---|---|---|---|
| Main Level | Kitchen | 4.25 m | 2.43 m | 4.25 m x 2.43 m |
| Main Level | Living Room | 5.64 m | 3.21 m | 5.64 m x 3.21 m |
| Main Level | Dining Room | 2.81 m | 2.6 m | 2.81 m x 2.6 m |
| Main Level | Primary Bedroom | 4.2 m | 3.21 m | 4.2 m x 3.21 m |
| Main Level | Bedroom 2 | 3.71 m | 2.7 m | 3.71 m x 2.7 m |
| Main Level | Laundry Room | 3.4 m | 1.41 m | 3.4 m x 1.41 m |
https://www.realtor.ca/real-estate/29006905/805-2556-argyle-road-mississauga-cooksville-cooksville
Contact Us
Contact us for more information
Veronica Varela
Salesperson
www.veronicavarela.com/
www.facebook.com/veronicagtarealtor
twitter.com/Laveva
www.linkedin.com/in/veronica-varela-34282441?trk=hp-identity-name
2700 Dufferin Street Unit 47
Toronto, Ontario M6B 4J3
(416) 654-1010
(416) 654-7232
securityrealestate.royallepage.ca/

