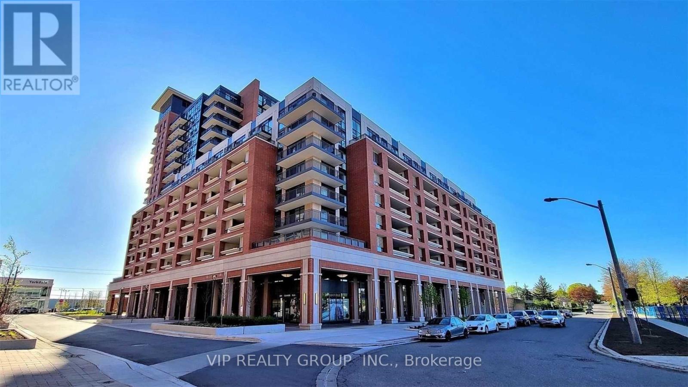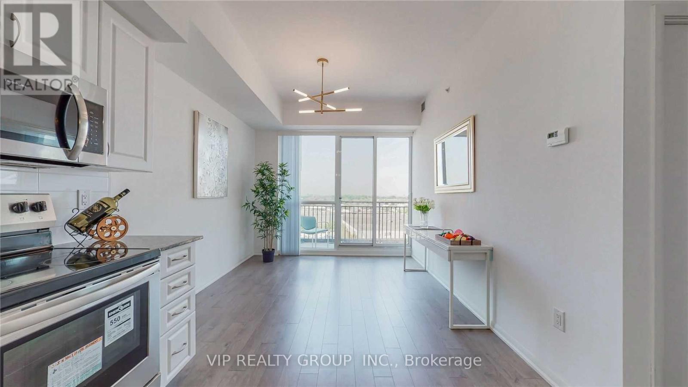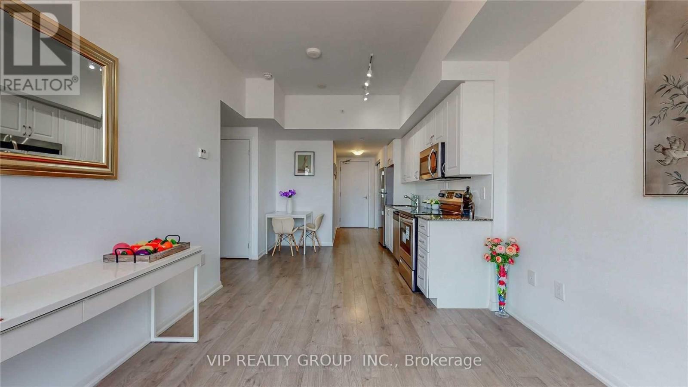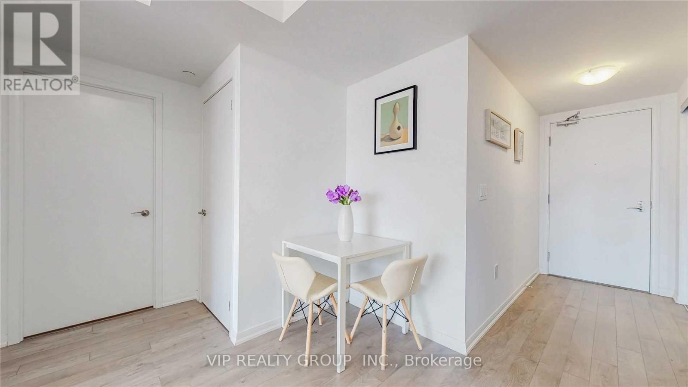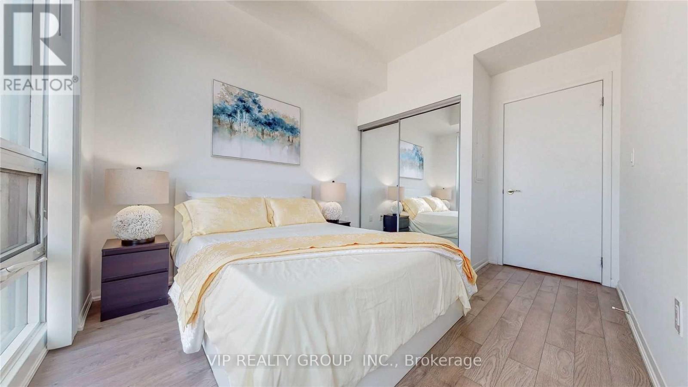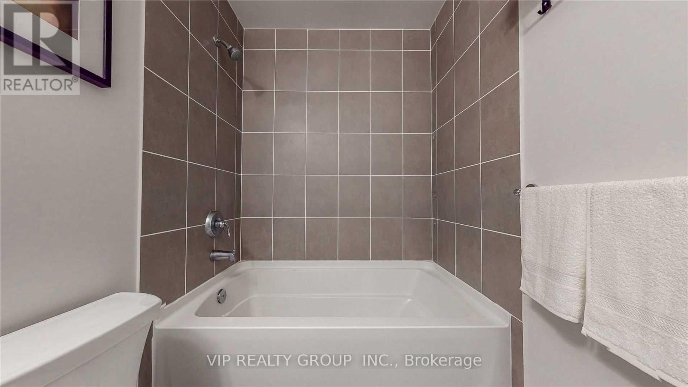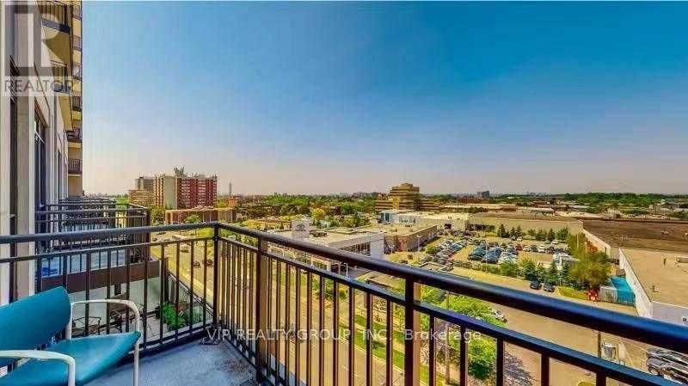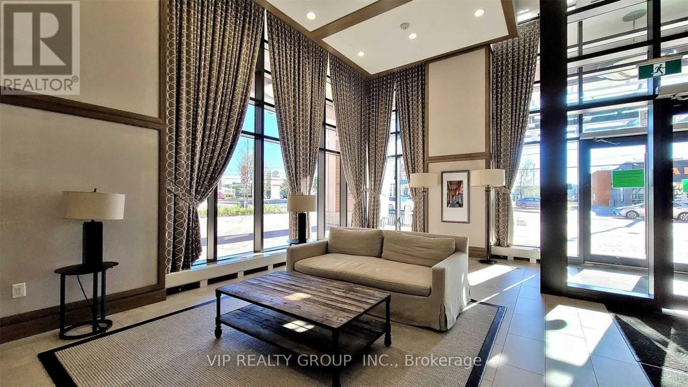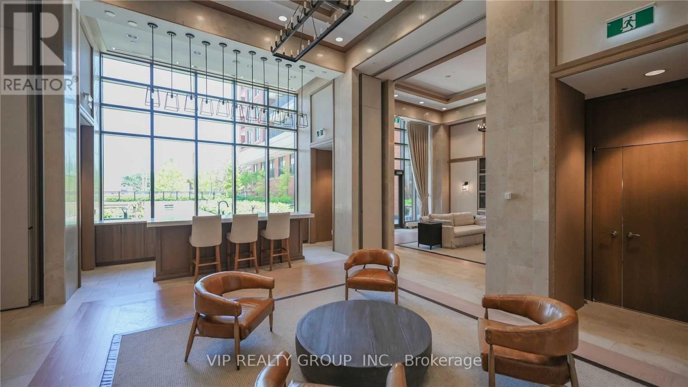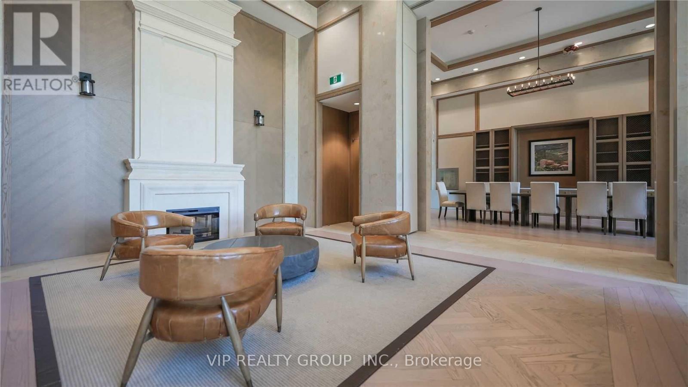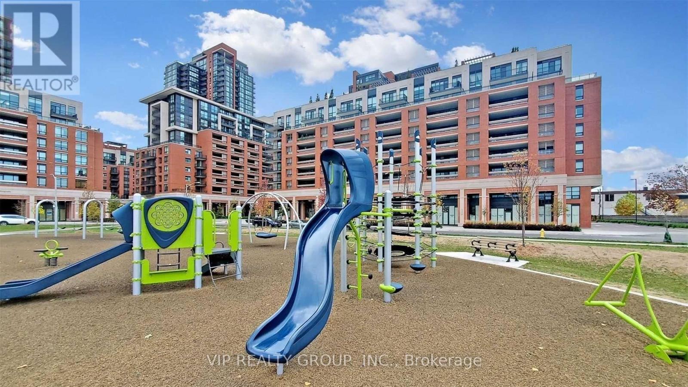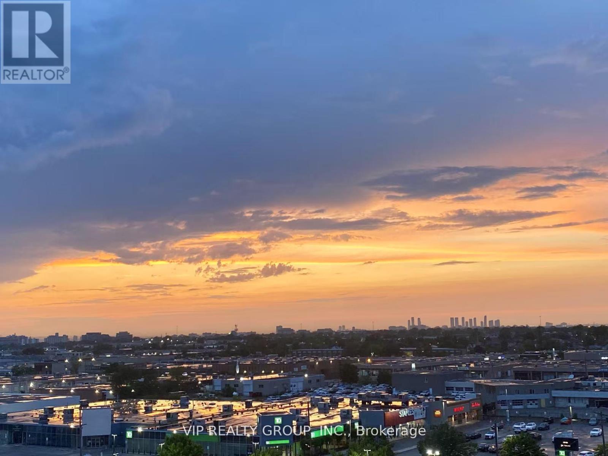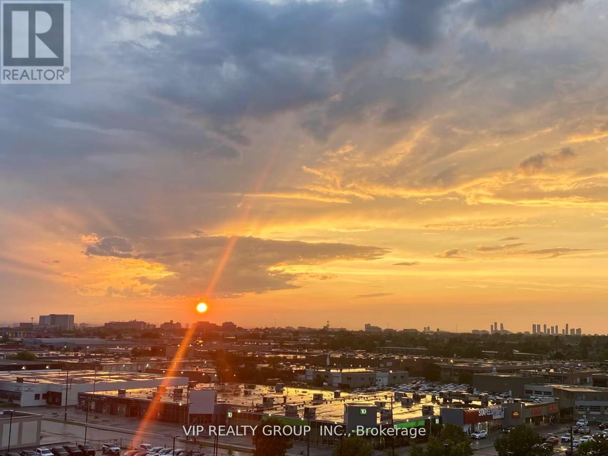805 - 3091 Dufferin Street Toronto, Ontario M6A 0C4
$498,000Maintenance, Common Area Maintenance, Heat, Insurance, Parking, Water
$537 Monthly
Maintenance, Common Area Maintenance, Heat, Insurance, Parking, Water
$537 MonthlyImpeccably maintained 1-bedroom corner unit in the luxurious Treviso III building. Offers stunning, unobstructed northeast views. Wake Up to an abundance of natural light steaming through floor-ceiling windows or savor the scenery from your private balcony. open-concept kitchen is designed for both style and functionality, featuring stainless steel appliances, an upgraded Hauslane hood range, and sleek granite countertops. Enjoy resort-inspired ameneties including a rooftop pool and hot tub, outdoor fire pit, and 24-hour concierge. steps from Yorkdale Mall, top-tier shopping and dining, with easy access to TTC, hwy 401, and the Allen Expressway. (id:50886)
Property Details
| MLS® Number | W12352655 |
| Property Type | Single Family |
| Community Name | Yorkdale-Glen Park |
| Amenities Near By | Park, Public Transit |
| Community Features | Pets Allowed With Restrictions |
| Features | Balcony, In Suite Laundry |
| Parking Space Total | 1 |
| Pool Type | Outdoor Pool |
Building
| Bathroom Total | 1 |
| Bedrooms Above Ground | 1 |
| Bedrooms Total | 1 |
| Age | 6 To 10 Years |
| Amenities | Security/concierge, Exercise Centre, Party Room, Visitor Parking, Storage - Locker |
| Appliances | Dishwasher, Dryer, Hood Fan, Stove, Washer, Refrigerator |
| Basement Type | None |
| Cooling Type | Central Air Conditioning |
| Exterior Finish | Brick |
| Flooring Type | Laminate |
| Heating Fuel | Natural Gas |
| Heating Type | Forced Air |
| Size Interior | 500 - 599 Ft2 |
| Type | Apartment |
Parking
| Underground | |
| Garage |
Land
| Acreage | No |
| Land Amenities | Park, Public Transit |
Rooms
| Level | Type | Length | Width | Dimensions |
|---|---|---|---|---|
| Main Level | Living Room | 6.3 m | 3.1 m | 6.3 m x 3.1 m |
| Main Level | Dining Room | 6.3 m | 3.1 m | 6.3 m x 3.1 m |
| Main Level | Kitchen | 6.3 m | 3.1 m | 6.3 m x 3.1 m |
| Main Level | Bedroom | 3.1 m | 3.5 m | 3.1 m x 3.5 m |
Contact Us
Contact us for more information
Kathleen Xie
Broker of Record
2875 14th Ave #206
Markham, Ontario L3R 5H8
(905) 300-9600
(905) 300-0815

