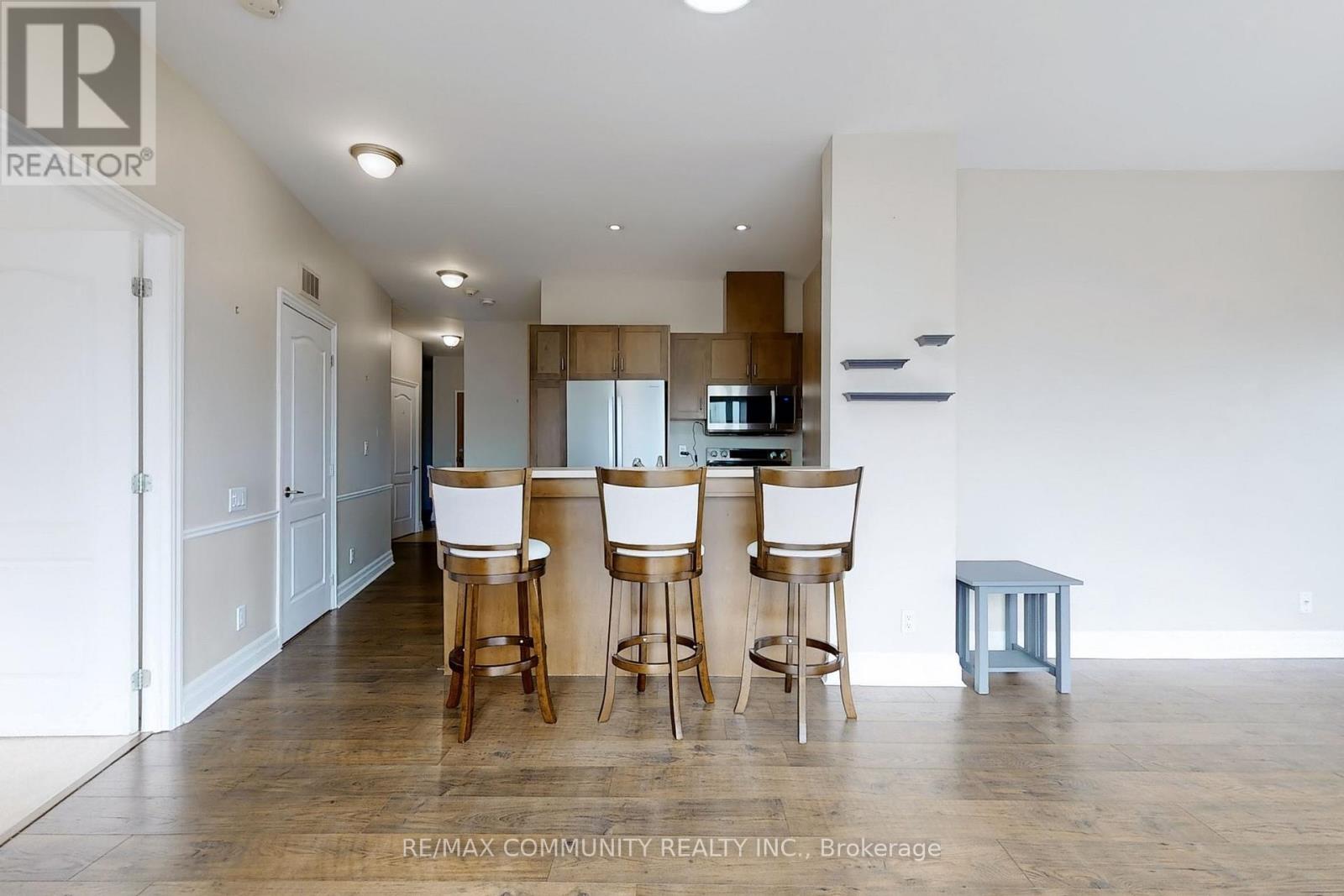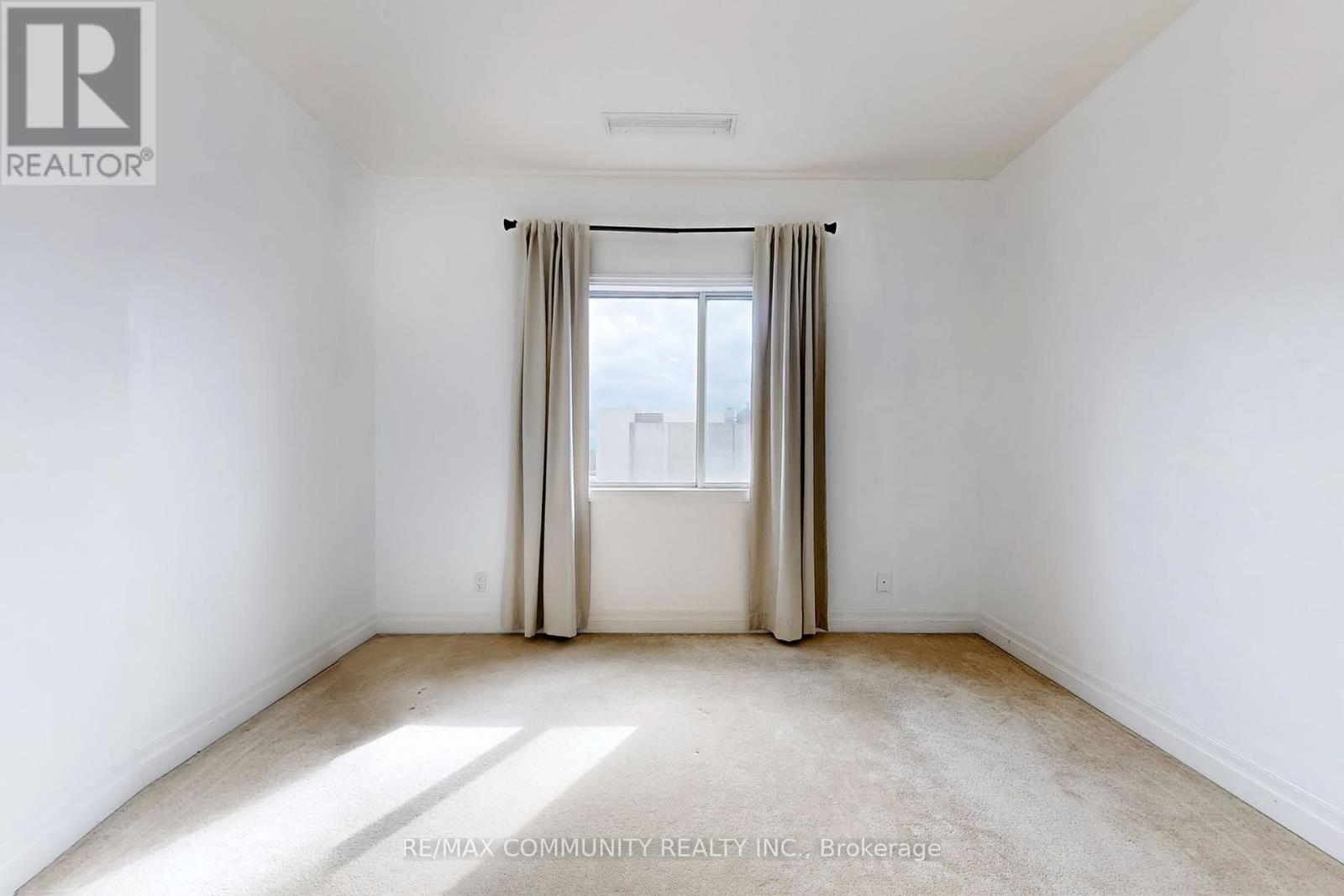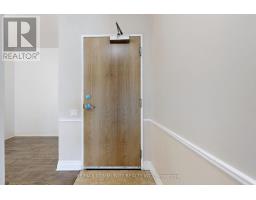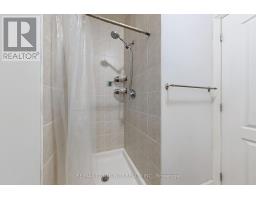805 - 44 Bond Street W Oshawa, Ontario L1G 6R2
$2,500 Monthly
Welcome to Unit 805 at 44 Bond St West, a charming and modern apartment perfectly situated in the heart of Oshawa. This spacious unit features an open-concept living area that maximizes space and natural light, ideal for both relaxation and entertaining. The kitchen boasts sleek cabinetry and stainless steel appliances, providing ample counter space for cooking enthusiasts. Two generously sized bedrooms with large windows offer peaceful retreats, and you'll appreciate the convenience of in-unit laundry facilities. Open up one of two juliette balconies perfect for enjoying your morning coffee or unwinding in the evening. The building offers secure entry for your peace of mind, on-site parking options, and easy access to public transportation, making commuting a breeze. Located within walking distance to shopping, dining, parks, and schools, this unit truly embodies the vibrant community lifestyle. (id:50886)
Property Details
| MLS® Number | E9419766 |
| Property Type | Single Family |
| Community Name | O'Neill |
| CommunityFeatures | Pet Restrictions |
| Features | Balcony |
| ParkingSpaceTotal | 1 |
Building
| BathroomTotal | 2 |
| BedroomsAboveGround | 2 |
| BedroomsBelowGround | 1 |
| BedroomsTotal | 3 |
| CoolingType | Central Air Conditioning |
| ExteriorFinish | Brick |
| HeatingFuel | Natural Gas |
| HeatingType | Forced Air |
| SizeInterior | 999.992 - 1198.9898 Sqft |
| Type | Apartment |
Parking
| Attached Garage | |
| Covered |
Land
| Acreage | No |
Rooms
| Level | Type | Length | Width | Dimensions |
|---|---|---|---|---|
| Main Level | Living Room | 3.6 m | 7.02 m | 3.6 m x 7.02 m |
| Main Level | Kitchen | 3.7 m | 2.6 m | 3.7 m x 2.6 m |
| Main Level | Primary Bedroom | 3.7 m | 4.7 m | 3.7 m x 4.7 m |
| Main Level | Bedroom | 3.8 m | 3.6 m | 3.8 m x 3.6 m |
| Main Level | Den | 2.9 m | 2.2 m | 2.9 m x 2.2 m |
https://www.realtor.ca/real-estate/27564575/805-44-bond-street-w-oshawa-oneill-oneill
Interested?
Contact us for more information
Keith Euraj
Salesperson
300 Rossland Rd E #404 & 405
Ajax, Ontario L1Z 0K4



































































