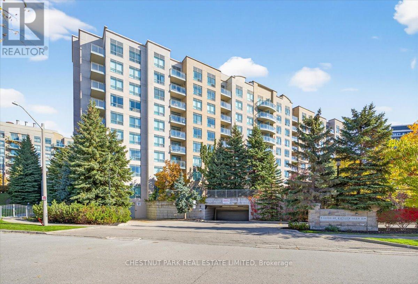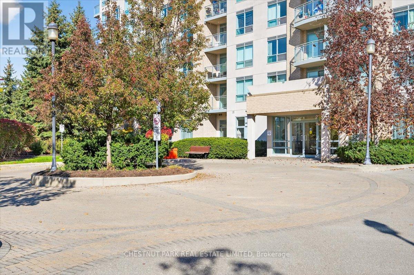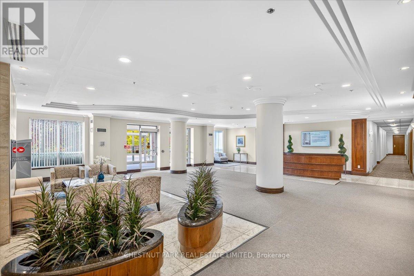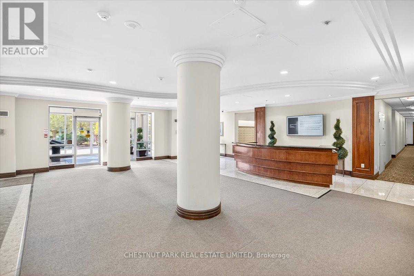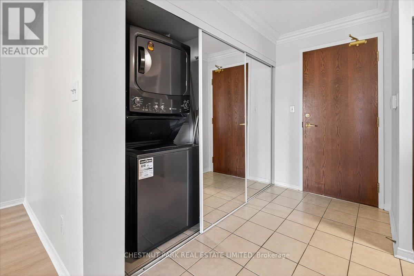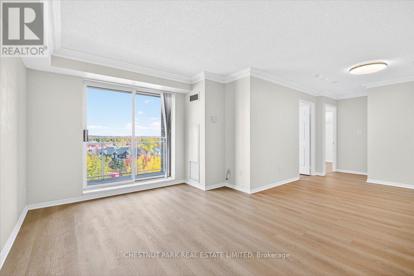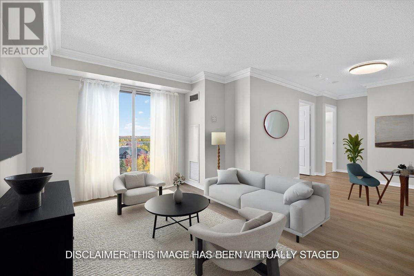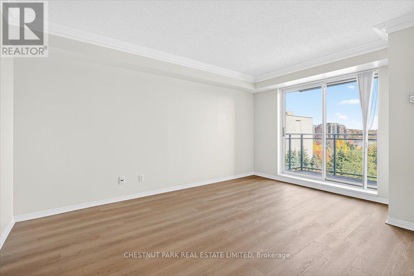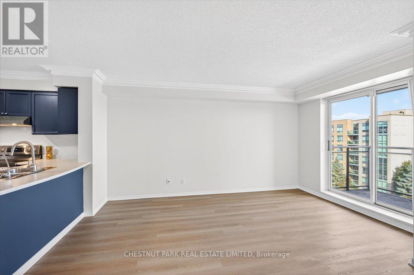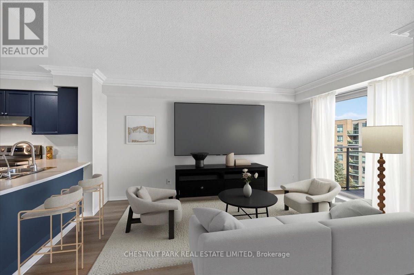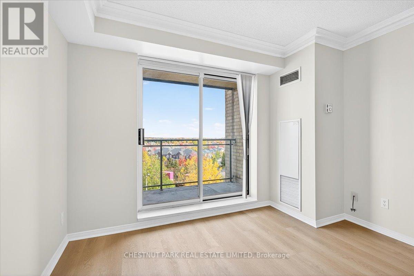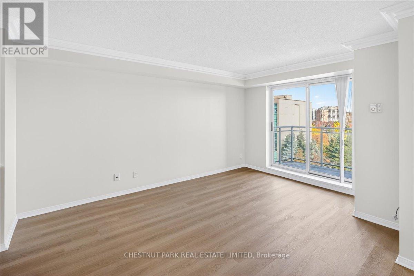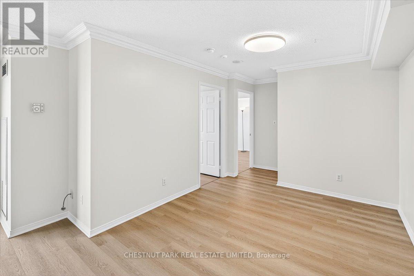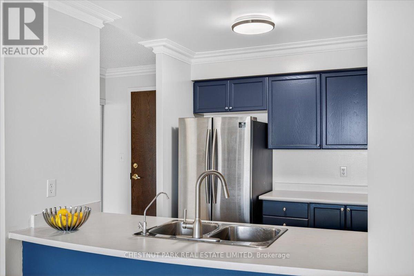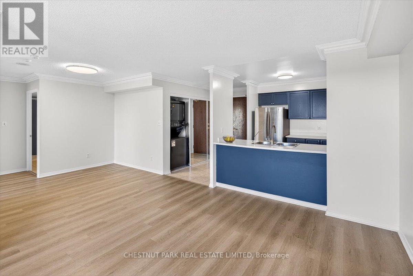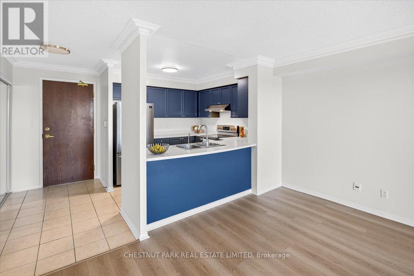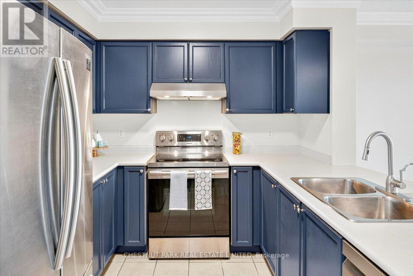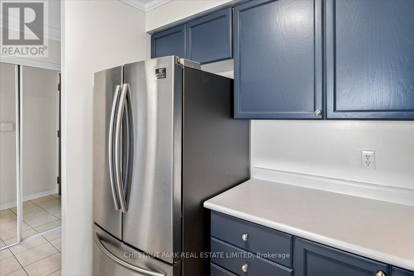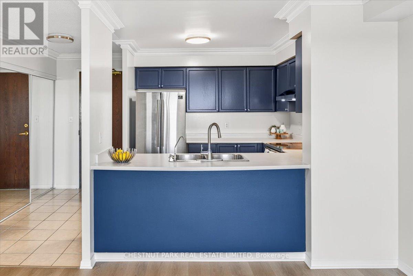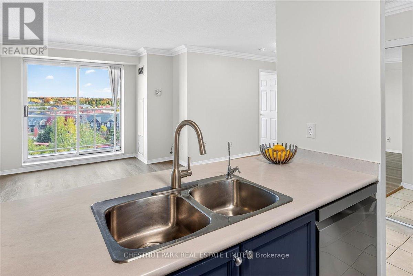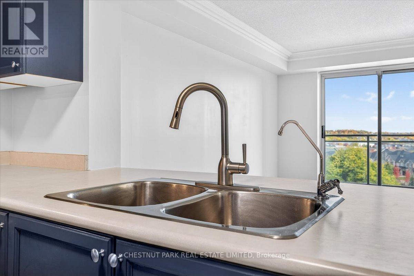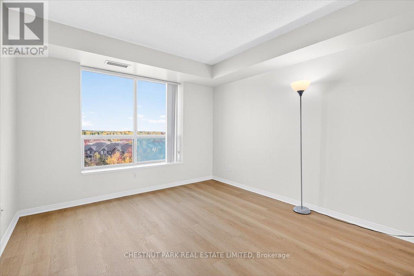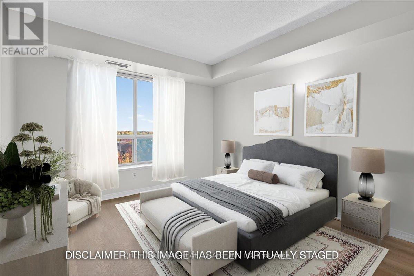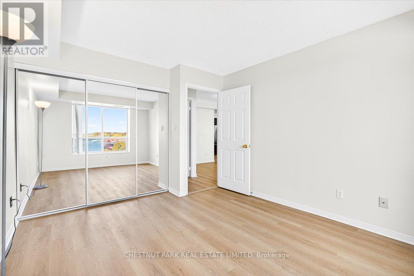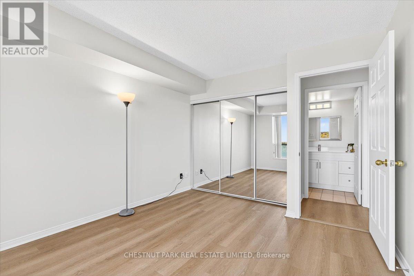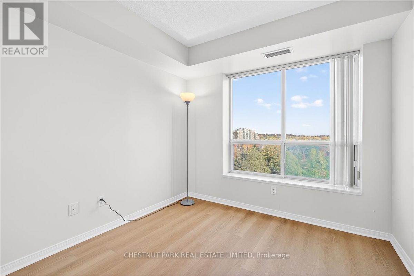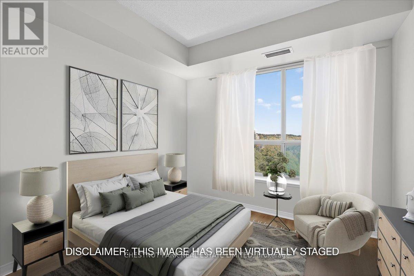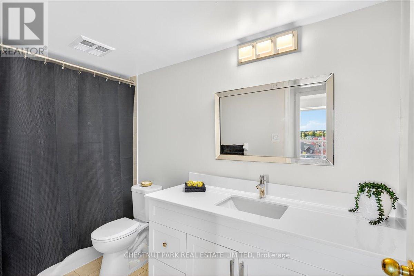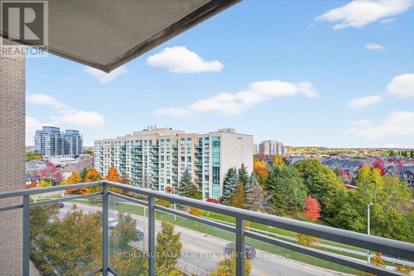805 - 51 Baffin Court Richmond Hill, Ontario L4B 4P6
$549,900Maintenance, Heat, Electricity, Water, Common Area Maintenance, Insurance, Parking
$855.88 Monthly
Maintenance, Heat, Electricity, Water, Common Area Maintenance, Insurance, Parking
$855.88 MonthlyWelcome to Gates of Bayview Glen II!Stylish, bright, and move-in ready! This updated 2-bedroom, 1-bath condo offers comfortable living in one of Richmond Hill's most desirable communities. You'll love the new vinyl flooring, modern light fixtures, stainless steel built-in dishwasher, range hood, updated bathroom vanity, and fresh paint throughout. The open-concept layout flows to a private balcony with an unobstructed view, perfect for your morning coffee or evening unwind. Enjoy the convenience of in-suite laundry, 2 underground parking spaces, and a storage locker. Maintenance fees include heat, hydro, and water! Well-managed building just steps from shopping, restaurants, parks, and transit - a fantastic opportunity for first-time buyers, downsizers, or investors. (id:50886)
Property Details
| MLS® Number | N12486270 |
| Property Type | Single Family |
| Community Name | Langstaff |
| Amenities Near By | Park, Public Transit, Schools |
| Community Features | Pets Allowed With Restrictions |
| Features | Cul-de-sac, Balcony, Carpet Free, In Suite Laundry |
| Parking Space Total | 2 |
Building
| Bathroom Total | 1 |
| Bedrooms Above Ground | 2 |
| Bedrooms Total | 2 |
| Age | 16 To 30 Years |
| Amenities | Recreation Centre, Exercise Centre, Party Room, Storage - Locker |
| Appliances | Dishwasher, Dryer, Hood Fan, Stove, Washer, Refrigerator |
| Basement Type | None |
| Cooling Type | Central Air Conditioning |
| Exterior Finish | Brick, Concrete |
| Fire Protection | Security System |
| Flooring Type | Vinyl, Ceramic |
| Heating Fuel | Natural Gas |
| Heating Type | Forced Air |
| Size Interior | 800 - 899 Ft2 |
| Type | Apartment |
Parking
| Underground | |
| Garage |
Land
| Acreage | No |
| Land Amenities | Park, Public Transit, Schools |
Rooms
| Level | Type | Length | Width | Dimensions |
|---|---|---|---|---|
| Main Level | Living Room | 3.27 m | 4.45 m | 3.27 m x 4.45 m |
| Main Level | Dining Room | 3.03 m | 2.92 m | 3.03 m x 2.92 m |
| Main Level | Kitchen | 2.75 m | 2.55 m | 2.75 m x 2.55 m |
| Main Level | Primary Bedroom | 3.24 m | 3.9 m | 3.24 m x 3.9 m |
| Main Level | Bedroom 2 | 2.72 m | 2.6 m | 2.72 m x 2.6 m |
https://www.realtor.ca/real-estate/29040975/805-51-baffin-court-richmond-hill-langstaff-langstaff
Contact Us
Contact us for more information
Maureen Gilleece
Salesperson
www.woodteam.ca/
www.facebook.com/WoodTeamChestnutPark
1300 Yonge St Ground Flr
Toronto, Ontario M4T 1X3
(416) 925-9191
(416) 925-3935
www.chestnutpark.com/
Angela Louise Wood
Salesperson
9 Main St
Uxbridge, Ontario L9P 1P7
(905) 852-0002

