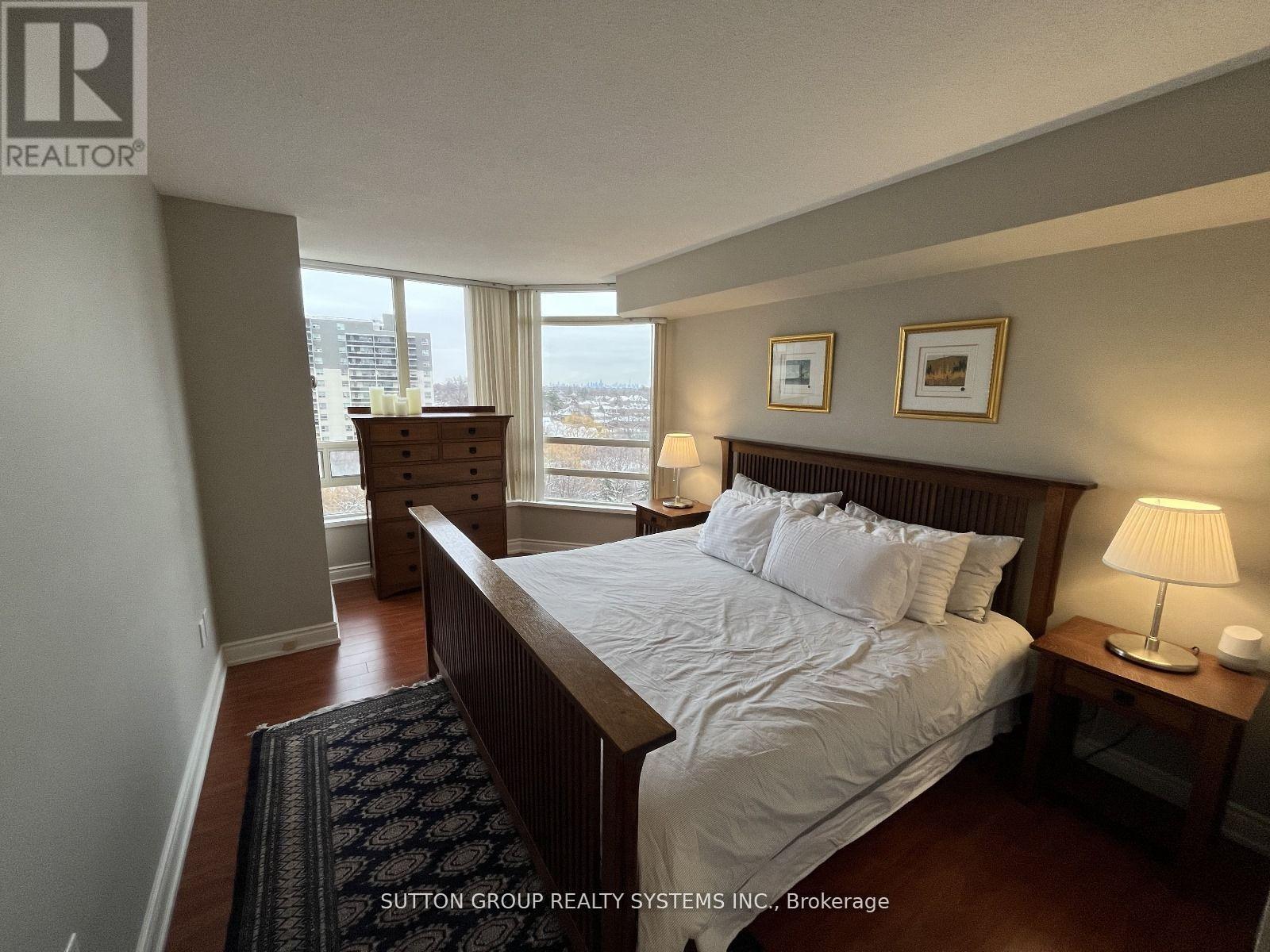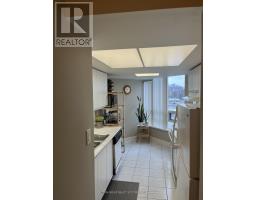805 - 75 King Street E Mississauga, Ontario L5A 4G5
$2,800 Monthly
Spacious 2 Bedroom + Solarium Corner Unit Apartment. Thia 1000+ sqft unit includes eat-in Kitchen,2 full Bathrooms,hardflooring troughout and a brethtaking south east view of Toronto Skyline. this complex boasts a recently renovated common areas,concierge,security service,swimming pool,hut tub,full gim and party room. Centrally located within minutes of all amenities including Go train,Hospital, Square one shopping mall and convinient highway access (id:50886)
Property Details
| MLS® Number | W11963407 |
| Property Type | Single Family |
| Community Name | Cooksville |
| Amenities Near By | Park, Public Transit, Hospital, Schools |
| Community Features | Pets Not Allowed |
| Features | Wheelchair Access |
| Parking Space Total | 1 |
| View Type | View |
Building
| Bathroom Total | 2 |
| Bedrooms Above Ground | 2 |
| Bedrooms Total | 2 |
| Amenities | Security/concierge, Car Wash, Exercise Centre, Visitor Parking |
| Appliances | Dishwasher, Dryer, Refrigerator, Stove, Washer |
| Cooling Type | Central Air Conditioning |
| Exterior Finish | Concrete |
| Flooring Type | Laminate, Ceramic |
| Heating Fuel | Natural Gas |
| Heating Type | Forced Air |
| Size Interior | 1,000 - 1,199 Ft2 |
| Type | Apartment |
Parking
| Underground |
Land
| Acreage | No |
| Land Amenities | Park, Public Transit, Hospital, Schools |
Rooms
| Level | Type | Length | Width | Dimensions |
|---|---|---|---|---|
| Ground Level | Living Room | 5.15 m | 5.25 m | 5.15 m x 5.25 m |
| Ground Level | Dining Room | 5.25 m | 5.15 m | 5.25 m x 5.15 m |
| Ground Level | Kitchen | 5.25 m | 3.23 m | 5.25 m x 3.23 m |
| Ground Level | Primary Bedroom | 4.3 m | 3.12 m | 4.3 m x 3.12 m |
| Ground Level | Bedroom 2 | 2.8 m | 2.47 m | 2.8 m x 2.47 m |
| Ground Level | Solarium | 2.47 m | 2.45 m | 2.47 m x 2.45 m |
https://www.realtor.ca/real-estate/27893968/805-75-king-street-e-mississauga-cooksville-cooksville
Contact Us
Contact us for more information
Domenic Collia
Salesperson
(905) 273-3844
1542 Dundas Street West
Mississauga, Ontario L5C 1E4
(905) 896-3333
(905) 848-5327
www.searchtorontohomes.com

























