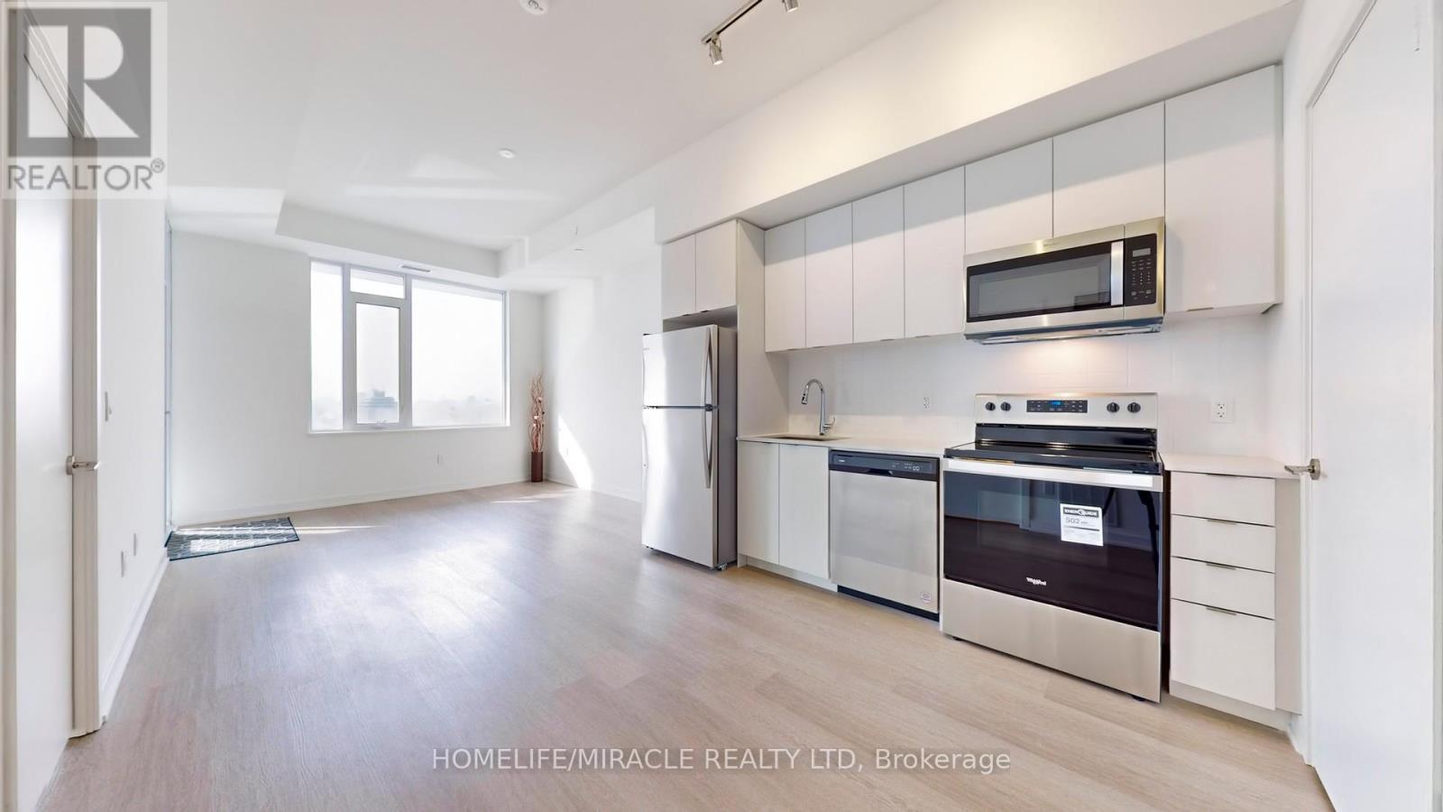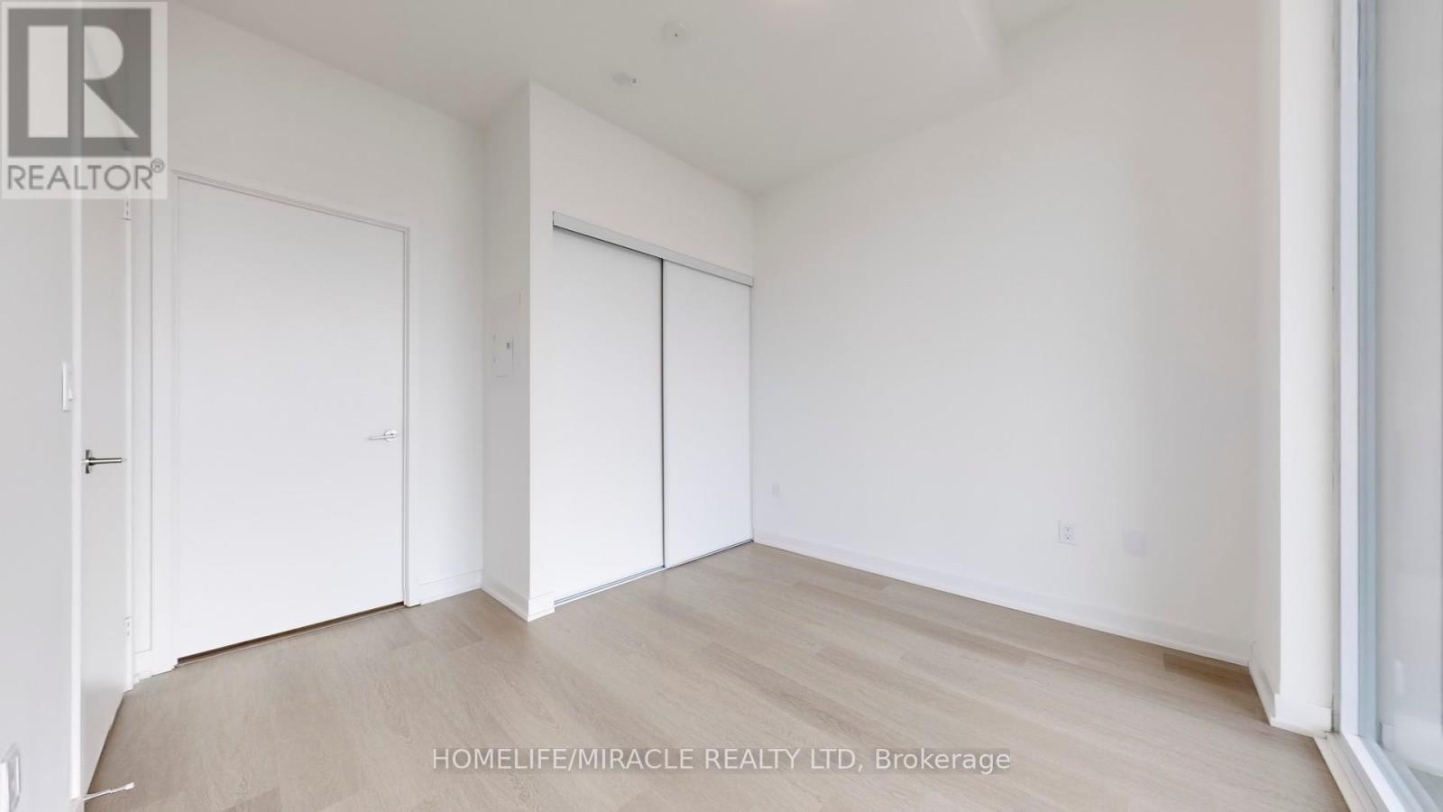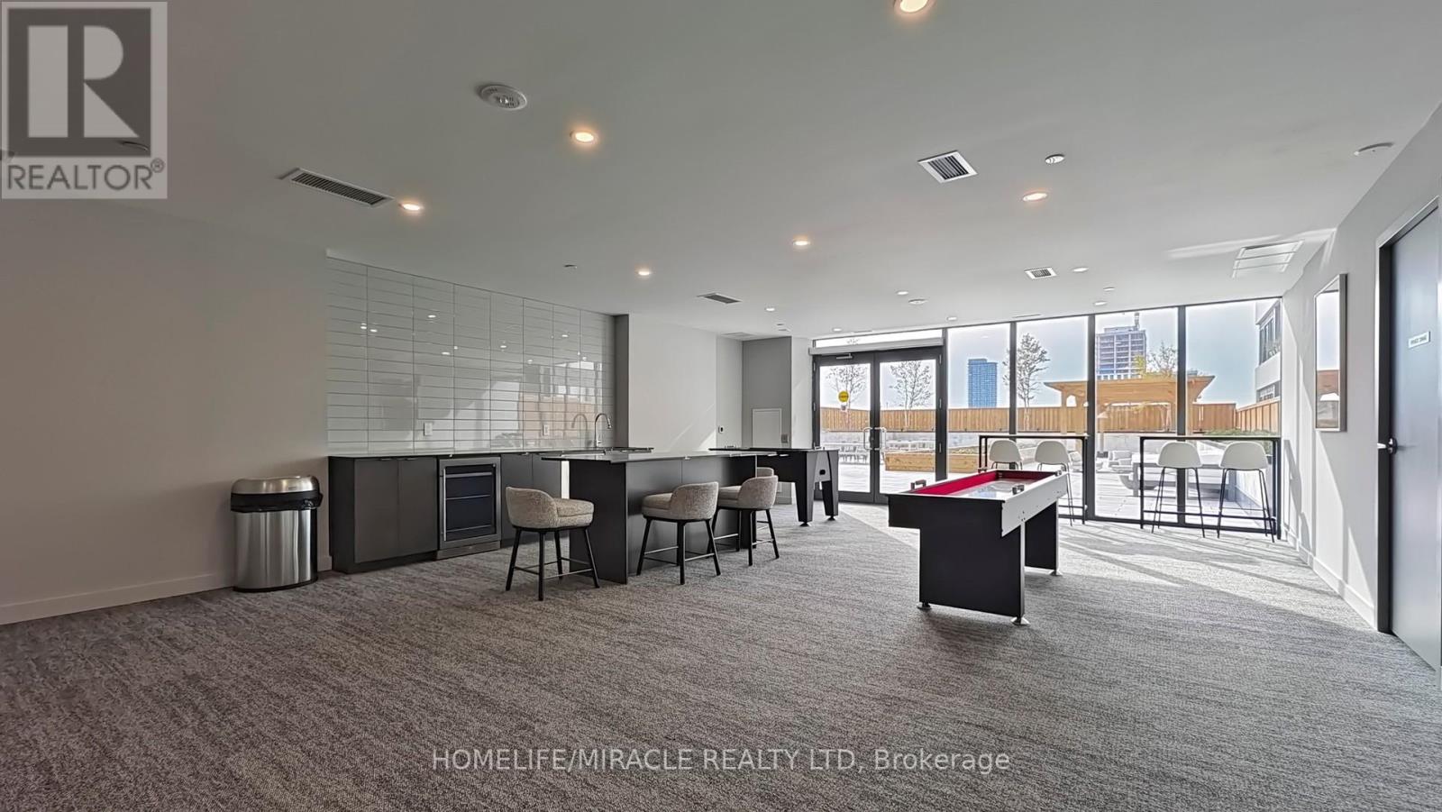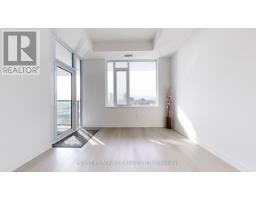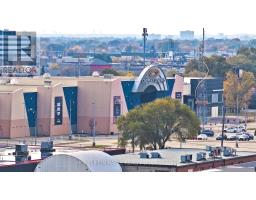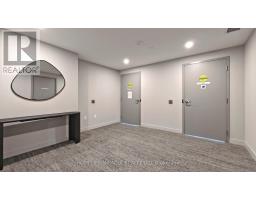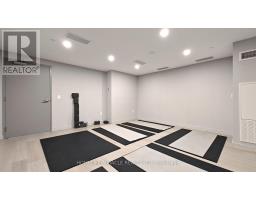805 - 859 The Queensway Toronto, Ontario M8Z 1N8
$419,999Maintenance, Heat, Water, Common Area Maintenance, Insurance
$437.17 Monthly
Maintenance, Heat, Water, Common Area Maintenance, Insurance
$437.17 MonthlyLOCATION..LOCATION..LOCATION... Live in a modern, upgraded unit in a new building with a gorgeous west view! Just 8min. drive from the Lake & Humber Bay Parks, 1 bedroom, 1 bathroom unit offers an upgraded kitchen with laminate floors thru-out, an open balcony and 591sq.ft of a perfectly designed & highly desirable floor plan. The open concept design allow for a great functional layout with an interactive living space to enjoy the sunset from the comfort of your living & bedroom. Large windows allow an ample of natural light to brighten up your day. The large windows and balcony allows for a great panoramic view of the Sunset & west view. Area Amenities include steps to Costco, bus stops, highways, shops, schools, parks, bike trails by the lake & many more. A Walker's Paradise @92 out of 100. Bldg. Amenities: Very spacious Lounge & Cafe room, private dinning room, gym, bike rack, Child play area; Outdoor Amenities include cabanas, bbq & dining areas, lawn bowling & a lounge. **** EXTRAS **** Fridge, Stove, Microwave, Dishwasher, Washer, Dryer, All Elf's, Buyer/Agent To Verify All Measurements.\"Hurry..Wont Last Long!\" (id:50886)
Property Details
| MLS® Number | W10402825 |
| Property Type | Single Family |
| Community Name | Stonegate-Queensway |
| AmenitiesNearBy | Hospital, Park, Public Transit, Schools |
| CommunityFeatures | Pet Restrictions |
| Features | Balcony |
| ViewType | View |
Building
| BathroomTotal | 1 |
| BedroomsAboveGround | 1 |
| BedroomsTotal | 1 |
| Amenities | Security/concierge, Exercise Centre, Party Room, Visitor Parking |
| CoolingType | Central Air Conditioning |
| ExteriorFinish | Concrete |
| FlooringType | Laminate, Porcelain Tile |
| HeatingFuel | Natural Gas |
| HeatingType | Forced Air |
| SizeInterior | 499.9955 - 598.9955 Sqft |
| Type | Apartment |
Parking
| Underground |
Land
| Acreage | No |
| LandAmenities | Hospital, Park, Public Transit, Schools |
Rooms
| Level | Type | Length | Width | Dimensions |
|---|---|---|---|---|
| Main Level | Living Room | 3.58 m | 3.81 m | 3.58 m x 3.81 m |
| Main Level | Dining Room | 3.38 m | 3.33 m | 3.38 m x 3.33 m |
| Main Level | Kitchen | 3.38 m | 3.33 m | 3.38 m x 3.33 m |
| Main Level | Primary Bedroom | 3.18 m | 3.48 m | 3.18 m x 3.48 m |
| Main Level | Bathroom | 2.18 m | 1.6 m | 2.18 m x 1.6 m |
Interested?
Contact us for more information
Dave Zamani
Salesperson








