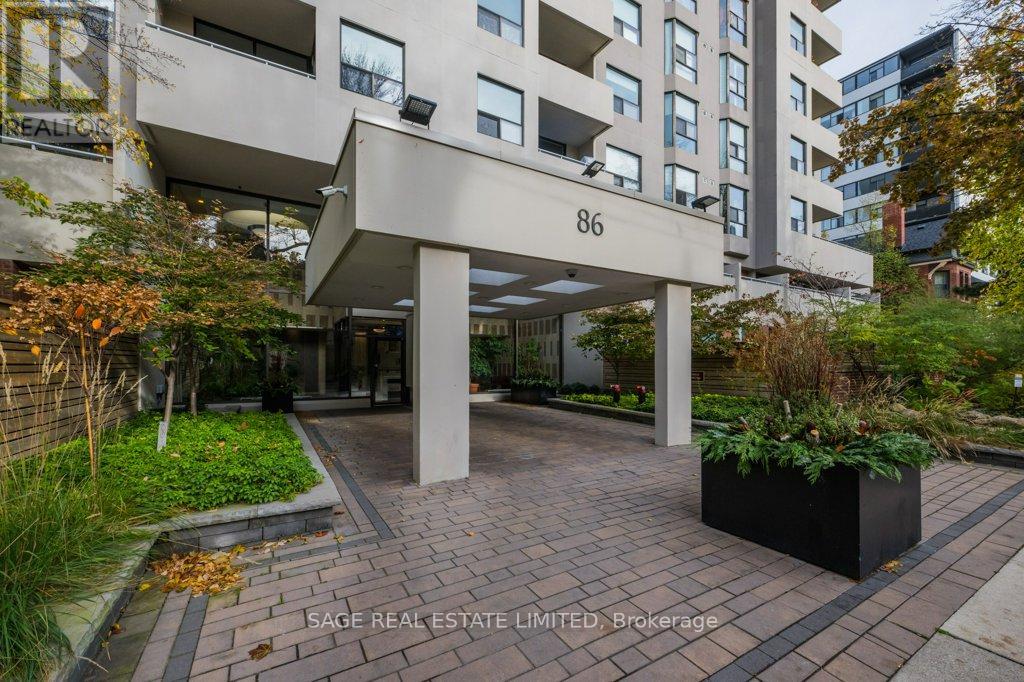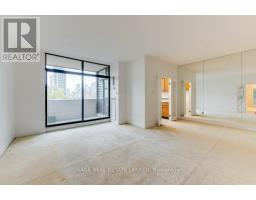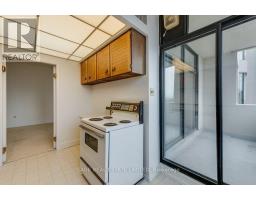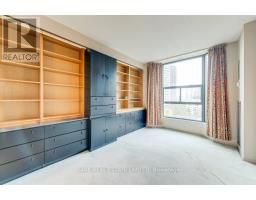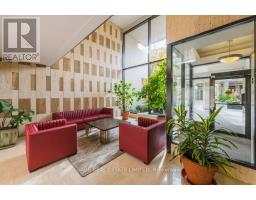805 - 86 Gloucester Street Toronto, Ontario M4Y 2S2
$749,000Maintenance, Heat, Common Area Maintenance, Electricity, Insurance, Water, Parking, Cable TV
$1,187.32 Monthly
Maintenance, Heat, Common Area Maintenance, Electricity, Insurance, Water, Parking, Cable TV
$1,187.32 MonthlyWelcome to 86 Gloucester St!! This sun-soaked, south facing suite offers over 1000sf (including balcony), expansive rooms sizes, peaceful neighbourhood city vistas from every room including the private balcony, and a wonderful opportunity to create your own downtown oasis. A blank slate, if you will, to allow the designer in you to make this home ""your"" home, in a building that offers a quiet retreat in the heart of the city. With sensational new updated amenities including a gym, outdoor pool with lovely landscaped grounds, party room, jaw-dropping views from the rooftop terrace and top-notch security bar-none, 86 Gloucester can't be beat! **** EXTRAS **** Maint. fees incl. ALL utilities & basic Bell Fibe/internet package. Ensuite laundry can be installed with permission of condo corp. In the meantime, amazing laundry room on Amenities level. **Please note: building does not allow dogs! (id:50886)
Property Details
| MLS® Number | C10434027 |
| Property Type | Single Family |
| Community Name | Church-Yonge Corridor |
| Amenities Near By | Hospital, Park, Public Transit |
| Community Features | Pet Restrictions, Community Centre |
| Features | Balcony |
| Parking Space Total | 1 |
Building
| Bathroom Total | 2 |
| Bedrooms Above Ground | 2 |
| Bedrooms Total | 2 |
| Amenities | Exercise Centre, Party Room, Visitor Parking |
| Appliances | Dishwasher, Stove |
| Cooling Type | Central Air Conditioning |
| Exterior Finish | Concrete |
| Fire Protection | Security System |
| Heating Fuel | Natural Gas |
| Heating Type | Forced Air |
| Size Interior | 1,000 - 1,199 Ft2 |
| Type | Apartment |
Parking
| Underground |
Land
| Acreage | No |
| Land Amenities | Hospital, Park, Public Transit |
| Landscape Features | Landscaped |
Rooms
| Level | Type | Length | Width | Dimensions |
|---|---|---|---|---|
| Main Level | Living Room | 5.1 m | 3.54 m | 5.1 m x 3.54 m |
| Main Level | Dining Room | 3.29 m | 2.57 m | 3.29 m x 2.57 m |
| Main Level | Kitchen | 3.46 m | 2.81 m | 3.46 m x 2.81 m |
| Main Level | Primary Bedroom | 4.56 m | 3.27 m | 4.56 m x 3.27 m |
| Main Level | Bedroom | 4.21 m | 2.75 m | 4.21 m x 2.75 m |
Contact Us
Contact us for more information
Brian Elder
Salesperson
www.be-at-home.com
2010 Yonge Street
Toronto, Ontario M4S 1Z9
(416) 483-8000
(416) 483-8001







































