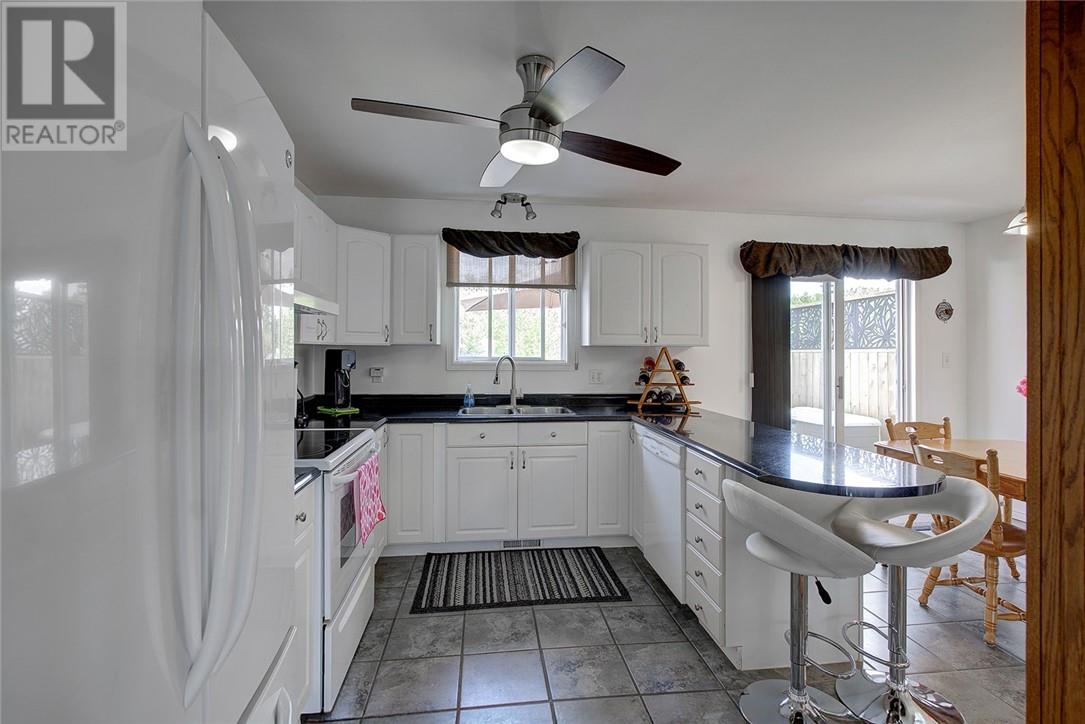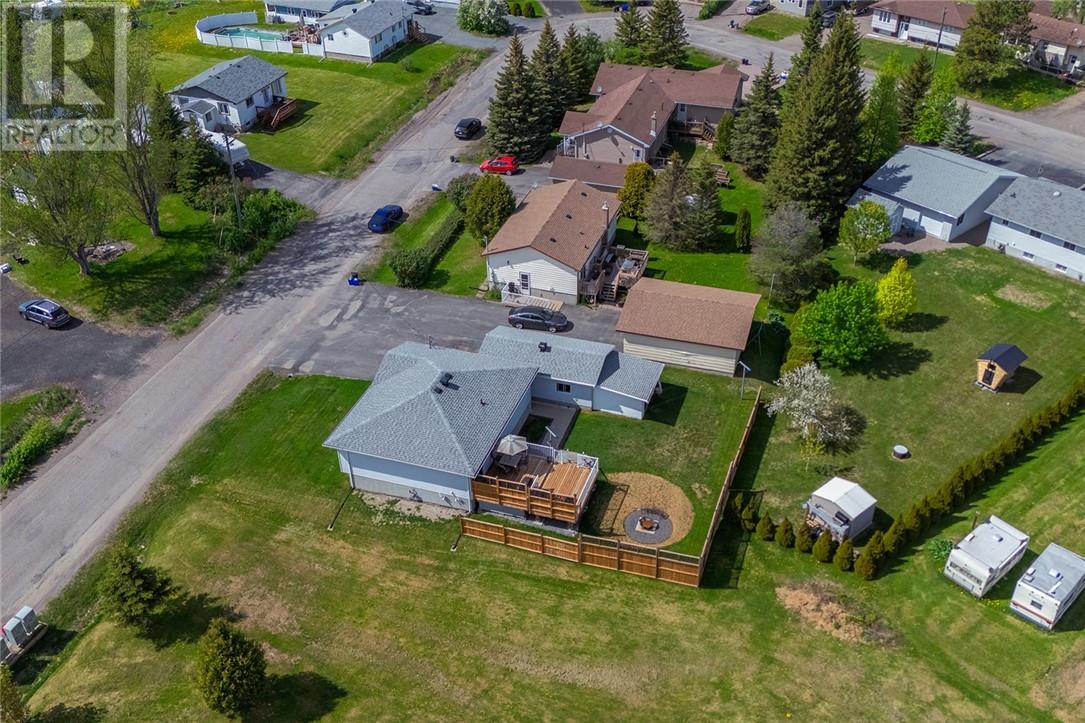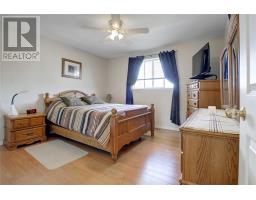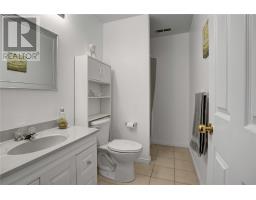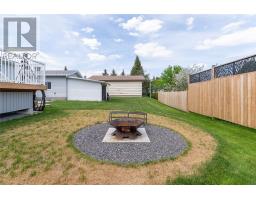805 Belanger Azilda, Ontario P0M 1B0
$549,900
805 Belanger, a lovingly maintained 3+1 bedroom, 2 bathroom home sitting in the heart of family-friendly Azilda. This property offers comfort, functionality, and a backyard made for making memories! Step inside to find a bright and welcoming main floor with gleaming floors and an abundance of natural light. The spacious living room is perfect for family gatherings, while the kitchen and dining areas offer plenty of space to cook and entertain. Enjoy the convenience of three bedrooms on the main floor, plus an additional bedroom and bathroom on the lower level — ideal for guests, a home office, or growing families. Outside, the large backyard is a true highlight, complete with a firepit area that’s perfect for summer evenings under the stars. The detached garage offers extra storage or room for your hobbies and toys. Located just minutes from schools, parks, amenities, and Azilda’s scenic lakefront, this home blends suburban tranquility with urban convenience. (id:50886)
Property Details
| MLS® Number | 2122592 |
| Property Type | Single Family |
| Equipment Type | None |
| Rental Equipment Type | None |
Building
| Bathroom Total | 2 |
| Bedrooms Total | 4 |
| Architectural Style | Bungalow |
| Basement Type | Full |
| Exterior Finish | Vinyl Siding |
| Fireplace Fuel | Gas |
| Fireplace Present | Yes |
| Fireplace Total | 1 |
| Fireplace Type | Insert |
| Flooring Type | Laminate, Tile, Carpeted |
| Foundation Type | Block |
| Heating Type | Forced Air |
| Roof Material | Asphalt Shingle |
| Roof Style | Unknown |
| Stories Total | 1 |
| Type | House |
| Utility Water | Municipal Water |
Parking
| Gravel |
Land
| Access Type | Year-round Access |
| Acreage | No |
| Sewer | Municipal Sewage System |
| Size Total Text | Under 1/2 Acre |
| Zoning Description | R1-5 |
Rooms
| Level | Type | Length | Width | Dimensions |
|---|---|---|---|---|
| Basement | Bathroom | 9.03' x 5.04' | ||
| Basement | Bedroom | 10.64' x 11.51' | ||
| Basement | Storage | 11.58' x 13.33' | ||
| Basement | Recreational, Games Room | 16.95' x 26.55' | ||
| Main Level | Primary Bedroom | 11.66' x 12.26' | ||
| Main Level | Bedroom | 8.78' x 12.26' | ||
| Main Level | Bedroom | 11.11' x 8.10' | ||
| Main Level | Bathroom | 11.64' x 5.00' | ||
| Main Level | Living Room | 11.23' x 17.00' | ||
| Main Level | Dining Room | 8.43' x 12.15' | ||
| Main Level | Kitchen | 9.41' x 11.94' |
https://www.realtor.ca/real-estate/28390279/805-belanger-azilda
Contact Us
Contact us for more information
Shawn Boucher
Salesperson
1349 Lasalle Blvd Suite 208
Sudbury, Ontario P3A 1Z2
(705) 560-5650
(800) 601-8601
(705) 560-9492
www.remaxcrown.ca/
Jason King
Salesperson
(705) 560-9492
1349 Lasalle Blvd Suite 208
Sudbury, Ontario P3A 1Z2
(705) 560-5650
(800) 601-8601
(705) 560-9492
www.remaxcrown.ca/







