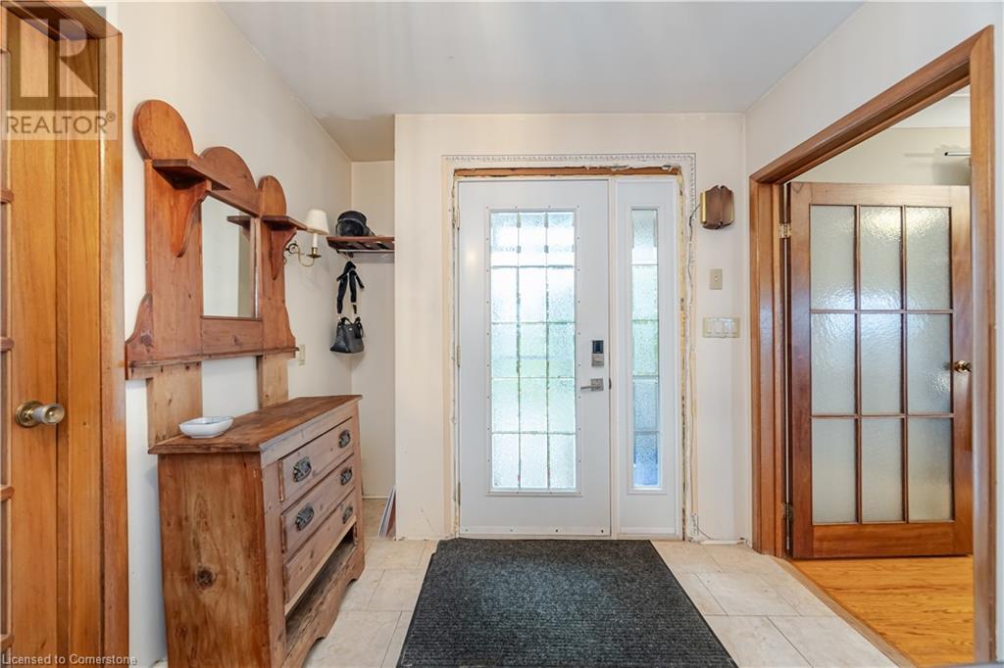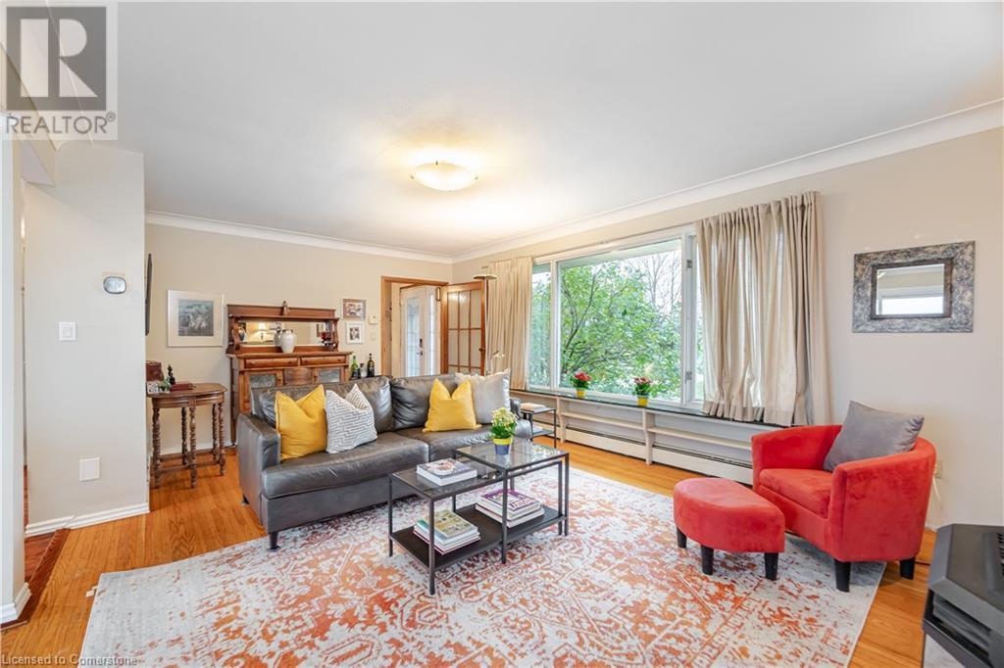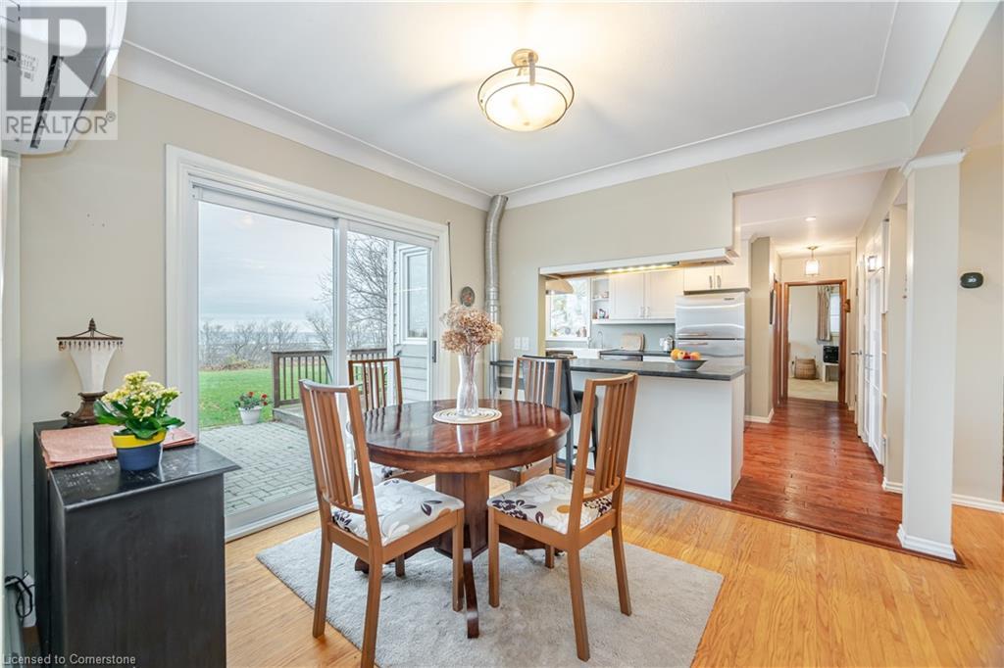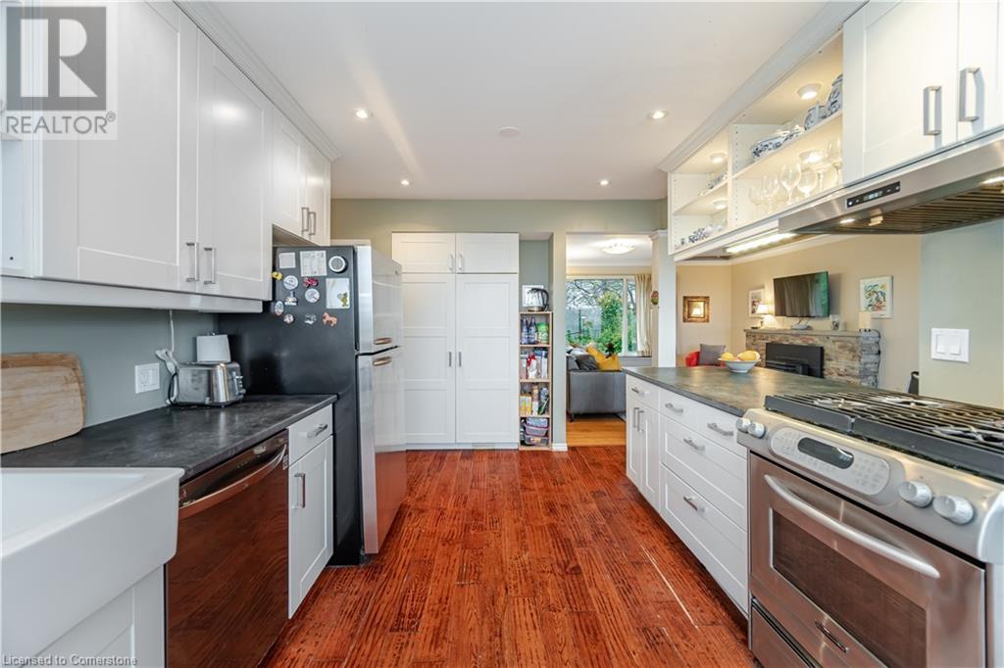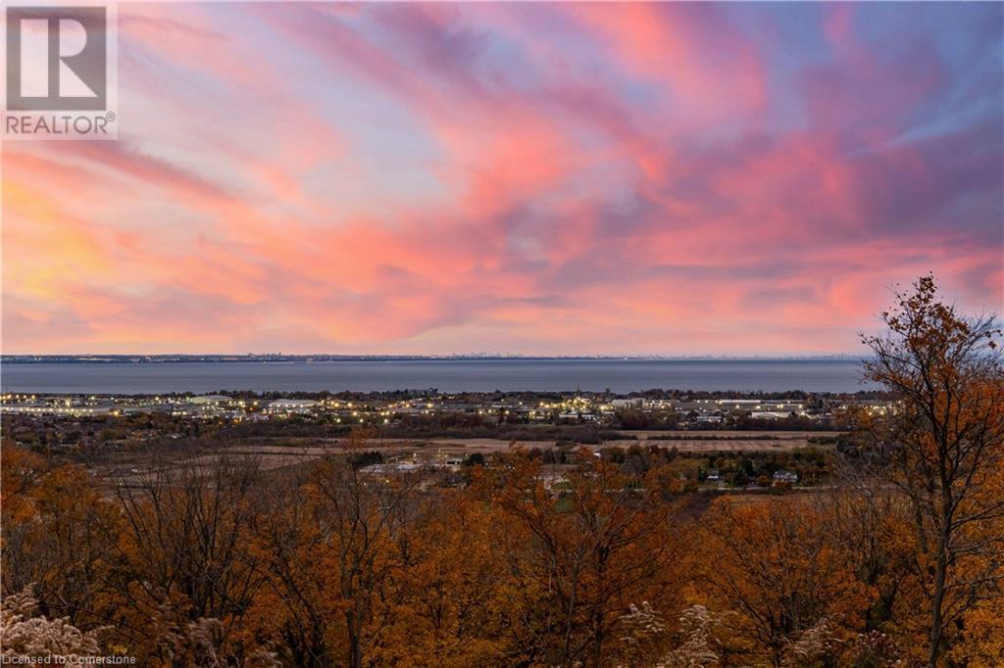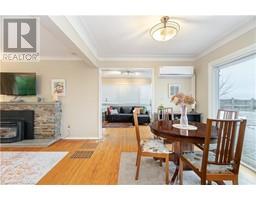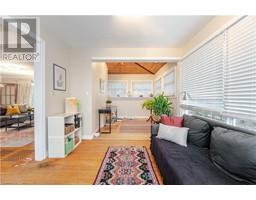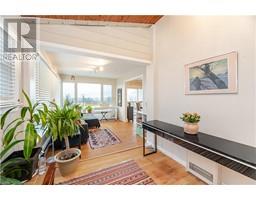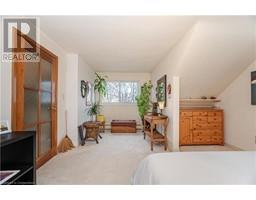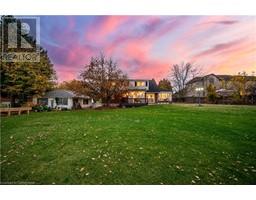805 Ridge Road Stoney Creek, Ontario L8J 2Y3
$1,480,000
Welcome to 805 Ridge Rd, Stoney Creek—a stunning rural retreat that perfectly blends tranquility with convenience. This spacious 4-bedroom, 2-bathroom home offers approximately 2,064 sq. ft. of beautifully designed living space, ideal for families and those seeking a peaceful lifestyle. Nestled on a serene property, the house provides spectacular, unobstructed views of both the water and skyline, making it a unique and breathtaking find. Step inside and feel immediately at home with the warm, inviting layout that encourages relaxation and quality time. The expansive living and dining areas are bathed in natural light, creating an airy ambiance that complements the rural surroundings. Each bedroom is generously sized, offering ample space for family, guests, or a home office. Outside, the property is your private oasis, with an inground pool, surrounded by the beauty of nature and expansive landscapes. Imagine sipping your morning coffee on the patio, taking in the stunning vistas, or entertaining under a blanket of stars with the city lights as your backdrop. Located just minutes from urban amenities, you’ll enjoy the best of both worlds—peaceful, rural charm with quick access to Stoney Creek's conveniences. If you’re looking for a home that offers comfort, scenic beauty, and a place to make lasting memories, 805 Ridge Rd is waiting for you. (id:50886)
Property Details
| MLS® Number | 40676373 |
| Property Type | Single Family |
| AmenitiesNearBy | Airport, Golf Nearby |
| CommunityFeatures | Quiet Area |
| Features | Conservation/green Belt, Crushed Stone Driveway, Country Residential, Solar Equipment |
| ParkingSpaceTotal | 12 |
| ViewType | Lake View |
Building
| BathroomTotal | 2 |
| BedroomsAboveGround | 4 |
| BedroomsTotal | 4 |
| Appliances | Dishwasher, Dryer, Refrigerator, Stove, Washer, Window Coverings |
| ArchitecturalStyle | 2 Level |
| BasementDevelopment | Unfinished |
| BasementType | Full (unfinished) |
| ConstructedDate | 1966 |
| ConstructionStyleAttachment | Detached |
| CoolingType | Central Air Conditioning |
| ExteriorFinish | Brick, Metal |
| FireplaceFuel | Propane |
| FireplacePresent | Yes |
| FireplaceTotal | 1 |
| FireplaceType | Other - See Remarks |
| FoundationType | Block |
| HeatingFuel | Propane |
| HeatingType | Other |
| StoriesTotal | 2 |
| SizeInterior | 2064 Sqft |
| Type | House |
| UtilityWater | Drilled Well |
Parking
| Detached Garage |
Land
| AccessType | Road Access |
| Acreage | No |
| FenceType | Fence |
| LandAmenities | Airport, Golf Nearby |
| Sewer | Septic System |
| SizeDepth | 332 Ft |
| SizeFrontage | 110 Ft |
| SizeTotalText | 1/2 - 1.99 Acres |
| ZoningDescription | A1 |
Rooms
| Level | Type | Length | Width | Dimensions |
|---|---|---|---|---|
| Second Level | 4pc Bathroom | 7'5'' x 5'11'' | ||
| Second Level | Primary Bedroom | 17'2'' x 16'9'' | ||
| Second Level | Bedroom | 16'9'' x 13'0'' | ||
| Lower Level | Utility Room | 11'8'' x 9'1'' | ||
| Lower Level | Laundry Room | 13'5'' x 4'9'' | ||
| Lower Level | Other | 40'5'' x 26'6'' | ||
| Main Level | Bedroom | 12'7'' x 8'11'' | ||
| Main Level | Bedroom | 13'6'' x 11'8'' | ||
| Main Level | 4pc Bathroom | 7'5'' x 6'2'' | ||
| Main Level | Foyer | 16'9'' x 8'0'' | ||
| Main Level | Den | 9'3'' x 8'1'' | ||
| Main Level | Family Room | 12'7'' x 9'8'' | ||
| Main Level | Living Room | 19'1'' x 13'4'' | ||
| Main Level | Dining Room | 10'1'' x 9'6'' | ||
| Main Level | Kitchen | 14'4'' x 10'1'' |
https://www.realtor.ca/real-estate/27654461/805-ridge-road-stoney-creek
Interested?
Contact us for more information
Kyle Van Der Boom
Salesperson
Case Feenstra
Salesperson
3060 Mainway Suite 200a
Burlington, Ontario L7M 1A3




