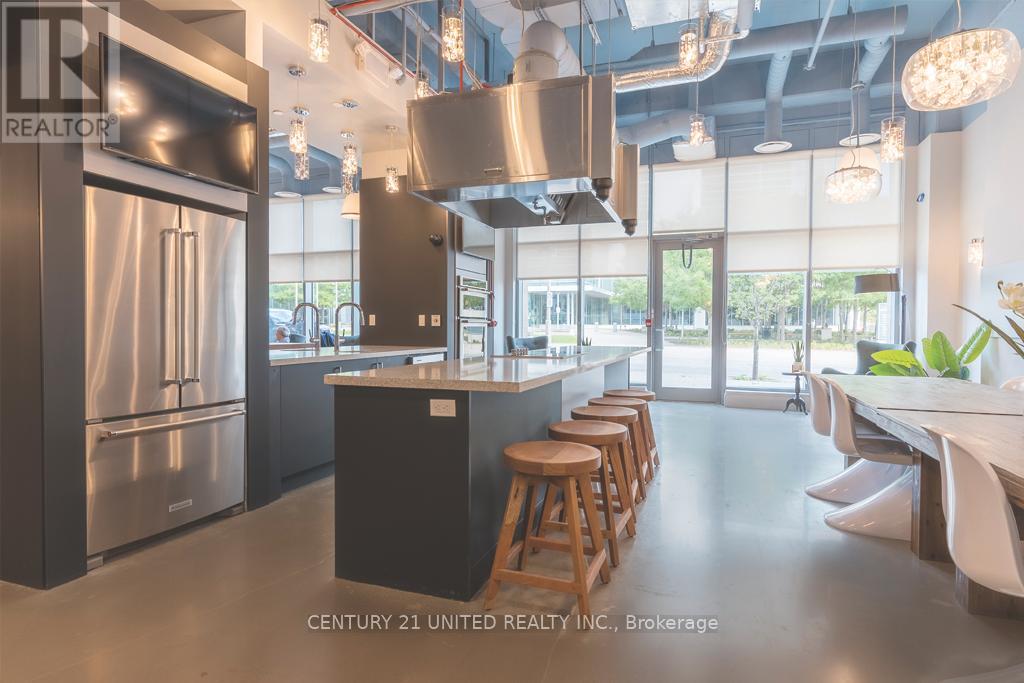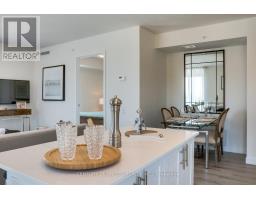806 - 100 Bond Street E Oshawa, Ontario L1G 0B7
$2,530 Monthly
Welcome to 100 Bond Street, a stunning modern building located in Oshawa, offering 239 luxurious and contemporary condo-style rental units designed for ultimate convenience and comfort. Each spacious unit features sleek stainless steel kitchen appliances and a private ensuite washer and dryer eliminating the need for coin-operated machines and saving you both time and money! The thoughtfully crafted spaces are tailored to suit all lifestyles, providing a refined living experience with elegant finishes throughout. In addition to the exquisite interiors, residents enjoy a free membership to the state-of-the-art YMCA located just steps away, along with a generously sized amenity space on the main floor by the lobby. This amenity space features a dual-sided kitchen that opens up to a dining and lounge area, complete with a pool table for added entertainment! Located steps away from the Tribute Centre, Costco, Bus stops, go Stations and the highway; Don't miss the opportunity to live in this vibrant, modern community your perfect home awaits! (id:50886)
Property Details
| MLS® Number | E11966978 |
| Property Type | Single Family |
| Community Name | Central |
| Features | In Suite Laundry |
| Parking Space Total | 1 |
Building
| Bathroom Total | 3 |
| Bedrooms Above Ground | 2 |
| Bedrooms Total | 2 |
| Age | 6 To 15 Years |
| Amenities | Separate Heating Controls, Security/concierge |
| Appliances | Dishwasher, Dryer, Stove, Washer, Refrigerator |
| Cooling Type | Central Air Conditioning |
| Exterior Finish | Concrete, Steel |
| Fire Protection | Alarm System, Smoke Detectors |
| Foundation Type | Concrete |
| Heating Fuel | Electric |
| Heating Type | Heat Pump |
| Size Interior | 700 - 1,100 Ft2 |
| Type | Other |
| Utility Water | Municipal Water |
Land
| Acreage | No |
| Sewer | Sanitary Sewer |
Rooms
| Level | Type | Length | Width | Dimensions |
|---|---|---|---|---|
| Main Level | Living Room | 3.88 m | 6.27 m | 3.88 m x 6.27 m |
| Main Level | Bedroom | 3.04 m | 2.89 m | 3.04 m x 2.89 m |
| Main Level | Bathroom | 1.8 m | 1.8 m | 1.8 m x 1.8 m |
| Main Level | Den | 1.32 m | 1.85 m | 1.32 m x 1.85 m |
| Main Level | Kitchen | 3.88 m | 6.27 m | 3.88 m x 6.27 m |
| Main Level | Bathroom | 1.8 m | 1.8 m | 1.8 m x 1.8 m |
| Main Level | Bedroom 2 | 2.76 m | 3.07 m | 2.76 m x 3.07 m |
https://www.realtor.ca/real-estate/27901651/806-100-bond-street-e-oshawa-central-central
Contact Us
Contact us for more information
Arnold Gluck
Salesperson
(705) 743-4444
www.goldpost.com/











































