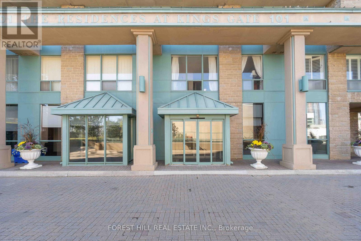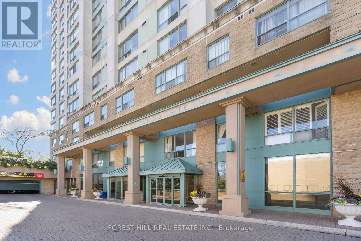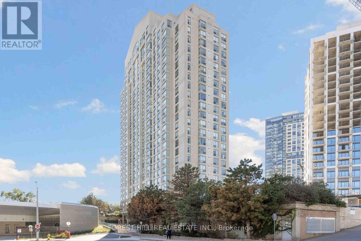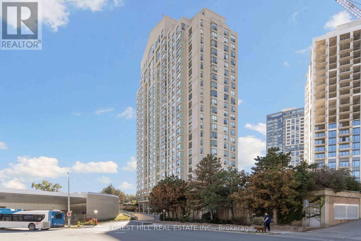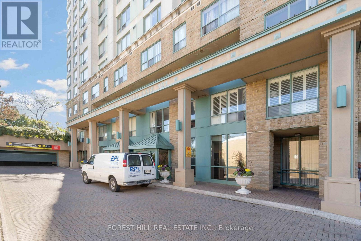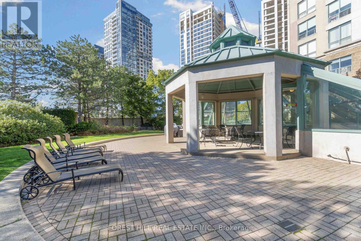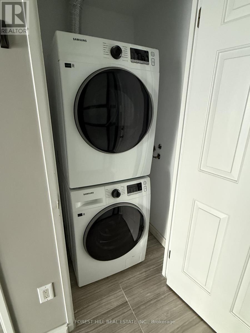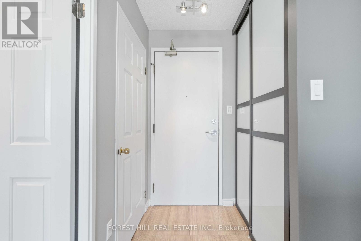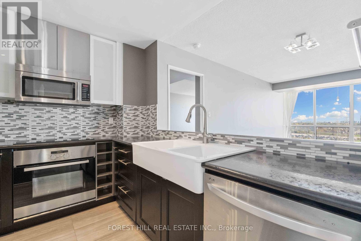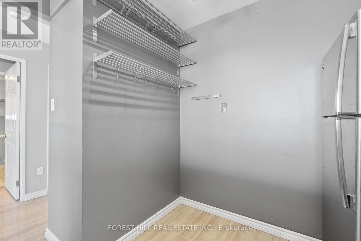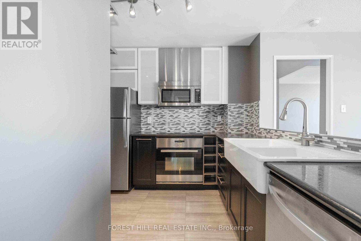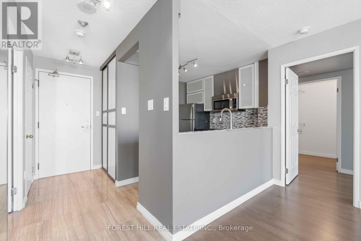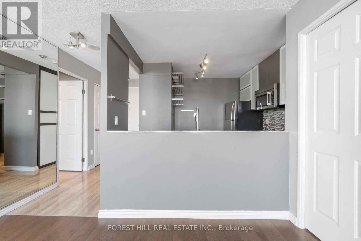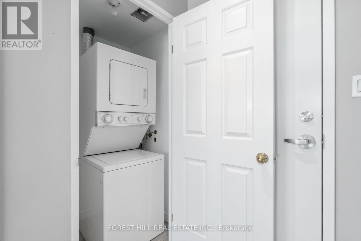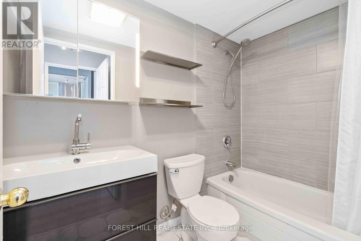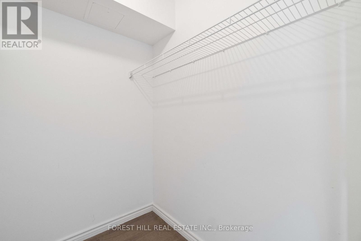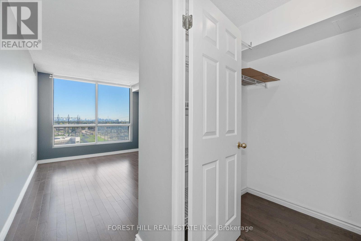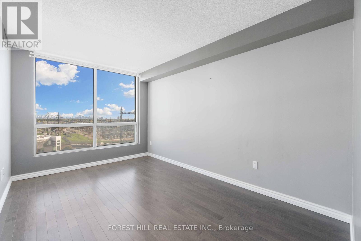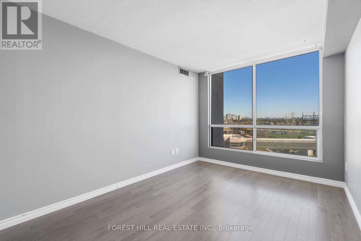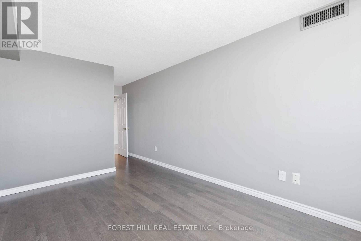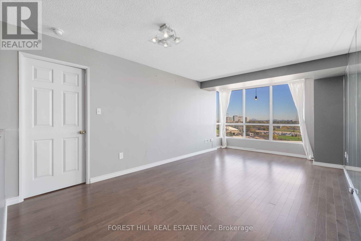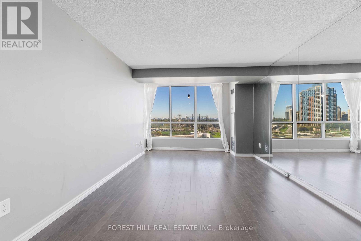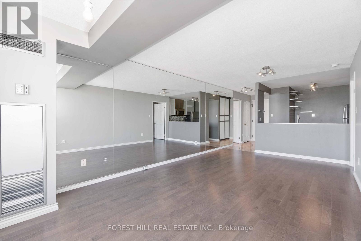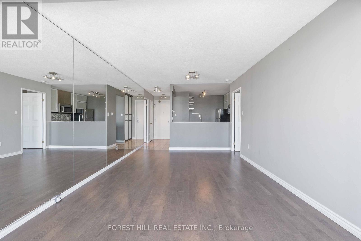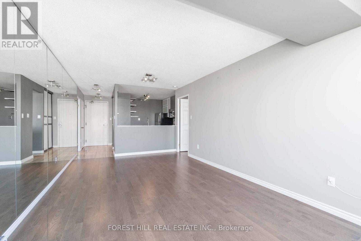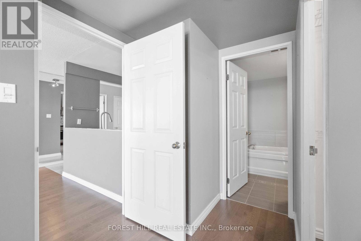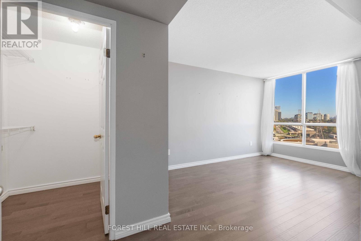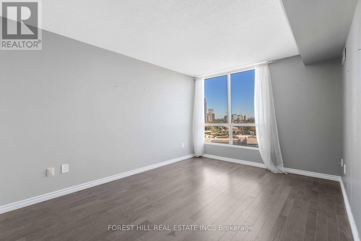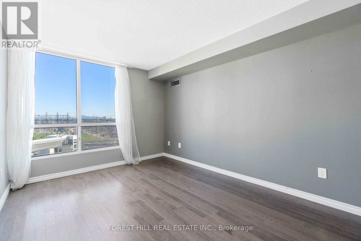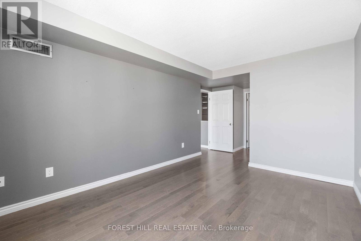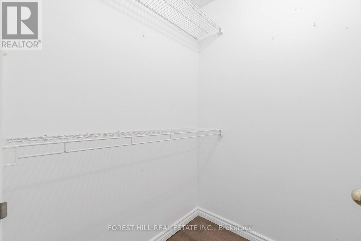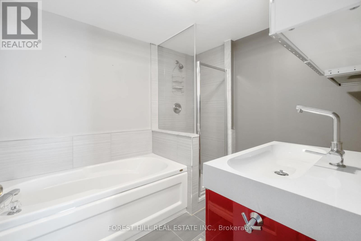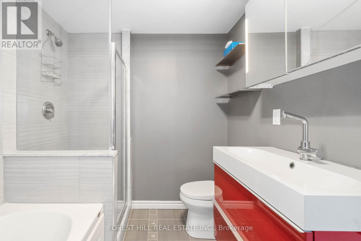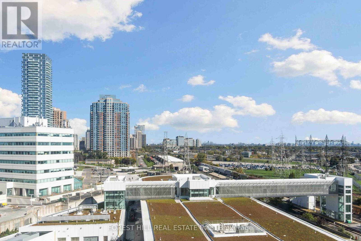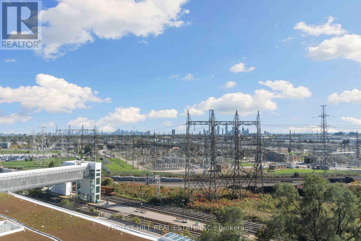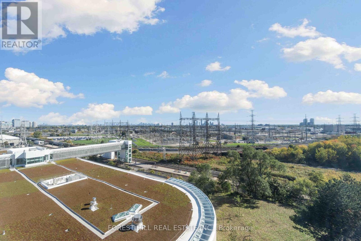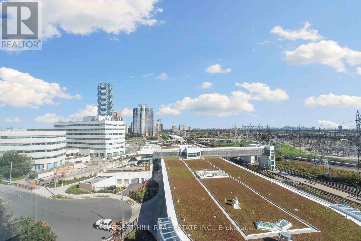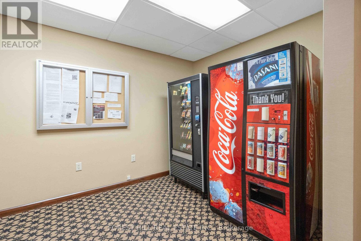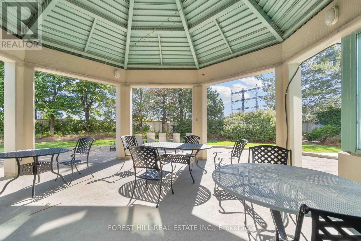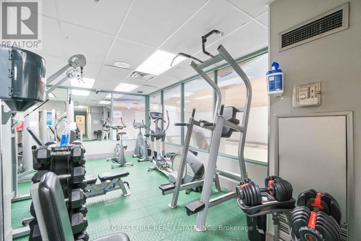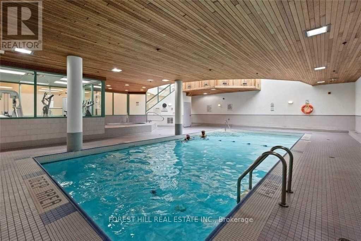806 - 101 Subway Crescent Toronto, Ontario M9B 6K4
$579,000Maintenance, Heat, Common Area Maintenance, Insurance, Parking, Water
$1,042.38 Monthly
Maintenance, Heat, Common Area Maintenance, Insurance, Parking, Water
$1,042.38 MonthlyWelcome To The Residences at Kings Gate. Bright Two Bedroom and Two Bathroom Condo Unit at Kipling Subway Station. Lovely South East Unobstructed Views of Downtown Skyline & the Lake. Perfect Split Layout For Optimal Privacy. Amenities Include Concierge Security/Indoor Pool/Sauna/Gym/Party Room & Guest Suites. Ample Visitor Parking On Site. Maintenance covers all Utilities, Parking, Building insurance and Common Elements. Close to shopping and East Mall and grocery stores. TTC, Subway and GO Transit at door step, ensuring seamless connectivity to downtown Toronto and Mississauga. Easy access to major highways, including Highway 427 and Gardiner Expressway, perfect for commuters. Beautiful renovated unit with many upgrades! (id:50886)
Property Details
| MLS® Number | W12583686 |
| Property Type | Single Family |
| Community Name | Islington-City Centre West |
| Amenities Near By | Park, Public Transit, Place Of Worship |
| Community Features | Pets Allowed With Restrictions |
| Features | Balcony |
| Parking Space Total | 1 |
| Pool Type | Indoor Pool |
Building
| Bathroom Total | 2 |
| Bedrooms Above Ground | 2 |
| Bedrooms Total | 2 |
| Amenities | Security/concierge, Exercise Centre, Sauna, Visitor Parking, Storage - Locker |
| Appliances | All, Dishwasher, Dryer, Microwave, Stove, Washer, Window Coverings, Refrigerator |
| Basement Type | None |
| Cooling Type | Central Air Conditioning |
| Exterior Finish | Concrete |
| Fire Protection | Security System |
| Heating Fuel | Natural Gas |
| Heating Type | Forced Air |
| Size Interior | 900 - 999 Ft2 |
| Type | Apartment |
Parking
| Underground | |
| Garage |
Land
| Acreage | No |
| Land Amenities | Park, Public Transit, Place Of Worship |
Rooms
| Level | Type | Length | Width | Dimensions |
|---|---|---|---|---|
| Flat | Dining Room | 6.25 m | 3.48 m | 6.25 m x 3.48 m |
| Flat | Kitchen | 2.92 m | 2.7 m | 2.92 m x 2.7 m |
| Flat | Primary Bedroom | 4.15 m | 3.17 m | 4.15 m x 3.17 m |
| Flat | Bedroom 2 | 4.15 m | 2.83 m | 4.15 m x 2.83 m |
Contact Us
Contact us for more information
Cari Cogan
Salesperson
28a Hazelton Avenue
Toronto, Ontario M5R 2E2
(416) 975-5588
(416) 975-8599
Jennifer Kay Chan
Broker
www.jenniferkaychan.com/
28a Hazelton Avenue
Toronto, Ontario M5R 2E2
(416) 975-5588
(416) 975-8599

