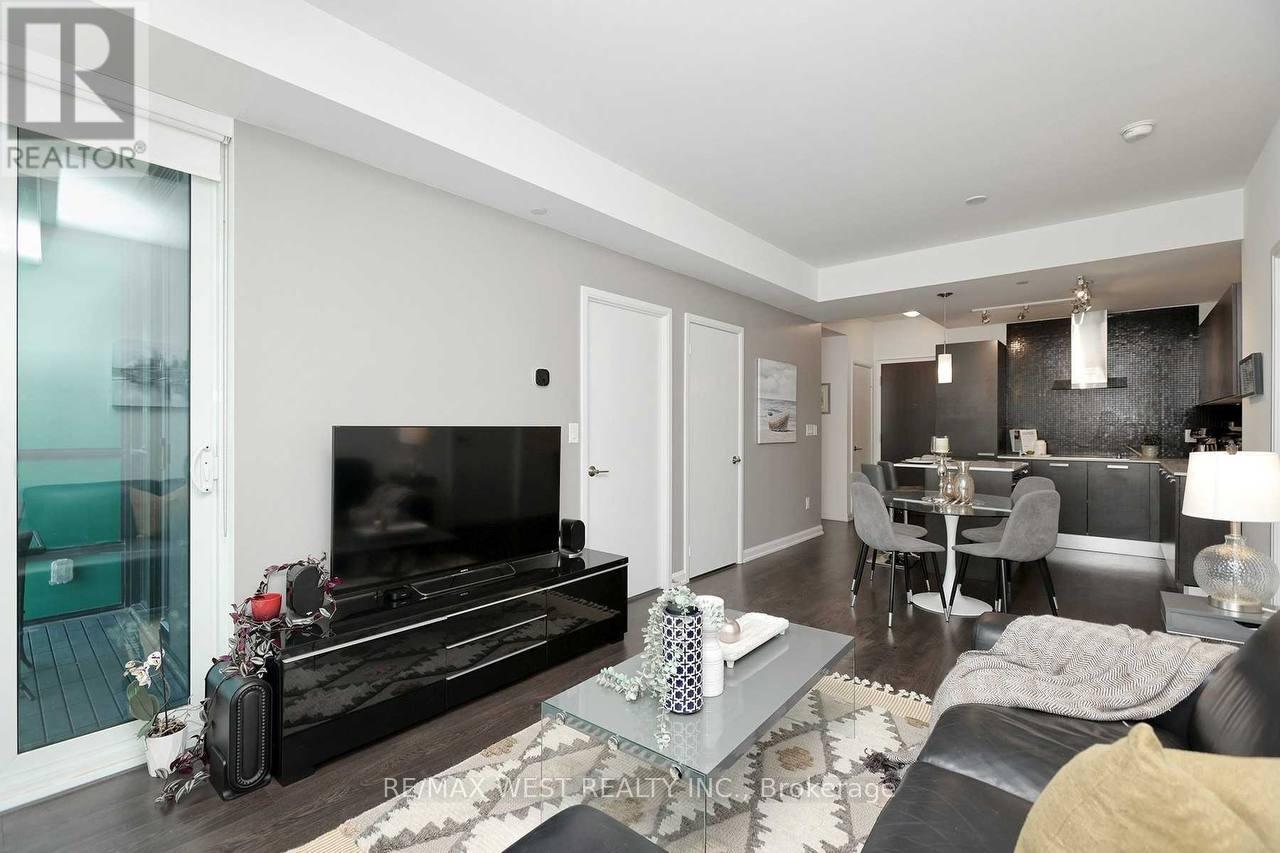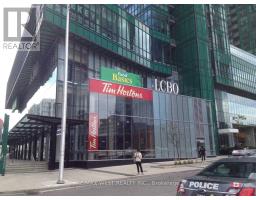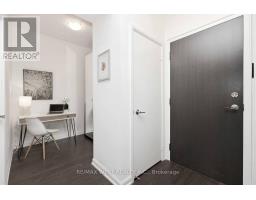806 - 11 Bogert Avenue Toronto, Ontario M2N 0H4
$3,300 Monthly
Clear View, Bright & Spacious Split 2 Bedroom + Den & Open Concept Floor Plan Condo In The Heart Of North York. Miele Appliances. This Unit Features Stylish Finishes & Floor To Ceiling Windows, Wood Flooring Thruout. Modern Open Concept Kitchen W/Large Centre Island. , Unobstructed Views Over Looking City. Primary Bed W/Walk In Closet & 4Pc Ensuite. Private Den Perfect For Home Office. Full Of Natural Light. 9' Ceiling, Cozy Balcony With Outdoor Flooring, Conveniently ****Direct Indoor Access To Ttc Subway, Lcbo, Food Basics****. Close To Hwy 401, Shops, Parks & More! Everything You Need In Walking Distance! (id:50886)
Property Details
| MLS® Number | C12058468 |
| Property Type | Single Family |
| Community Name | Lansing-Westgate |
| Community Features | Pet Restrictions |
| Features | Balcony, Carpet Free |
| Parking Space Total | 1 |
Building
| Bathroom Total | 2 |
| Bedrooms Above Ground | 2 |
| Bedrooms Below Ground | 1 |
| Bedrooms Total | 3 |
| Amenities | Security/concierge, Exercise Centre, Party Room, Visitor Parking, Storage - Locker |
| Cooling Type | Central Air Conditioning |
| Exterior Finish | Aluminum Siding |
| Flooring Type | Laminate |
| Heating Fuel | Natural Gas |
| Heating Type | Forced Air |
| Size Interior | 800 - 899 Ft2 |
| Type | Apartment |
Parking
| Underground | |
| Garage |
Land
| Acreage | No |
Rooms
| Level | Type | Length | Width | Dimensions |
|---|---|---|---|---|
| Ground Level | Living Room | 5.8 m | 3.23 m | 5.8 m x 3.23 m |
| Ground Level | Dining Room | 5.8 m | 3.23 m | 5.8 m x 3.23 m |
| Ground Level | Kitchen | 2.45 m | 2.45 m | 2.45 m x 2.45 m |
| Ground Level | Primary Bedroom | 3.66 m | 3.05 m | 3.66 m x 3.05 m |
| Ground Level | Bedroom 2 | 3.05 m | 2.43 m | 3.05 m x 2.43 m |
| Ground Level | Den | 1.79 m | 1.43 m | 1.79 m x 1.43 m |
Contact Us
Contact us for more information
Kasra Soltan-Mohammadi
Salesperson
1118 Centre Street
Thornhill, Ontario L4J 7R9
(905) 731-3948
(905) 857-1834
www.remaxwest.com/























































