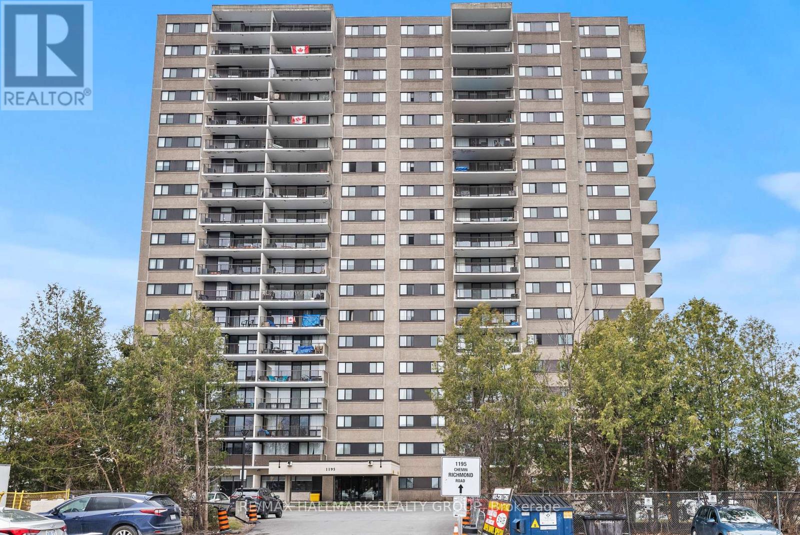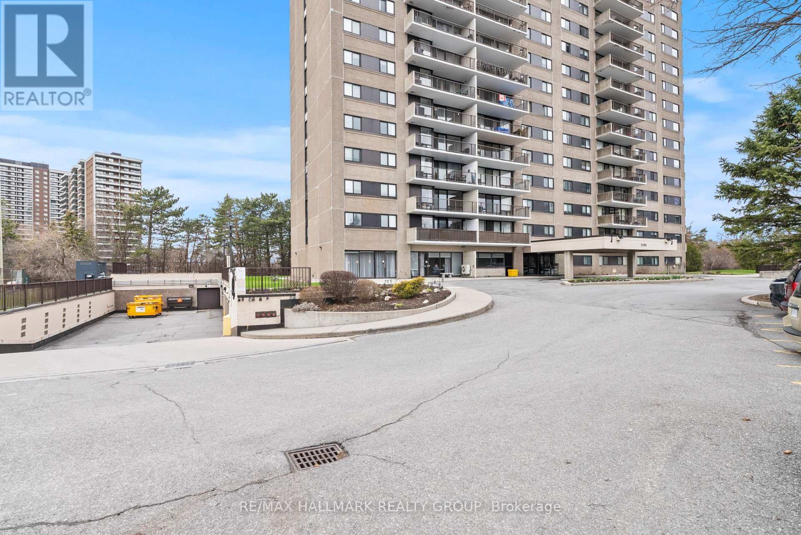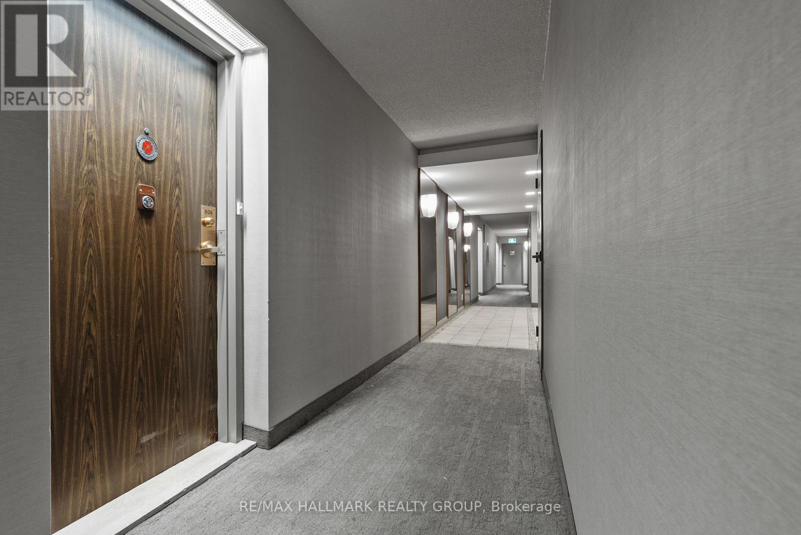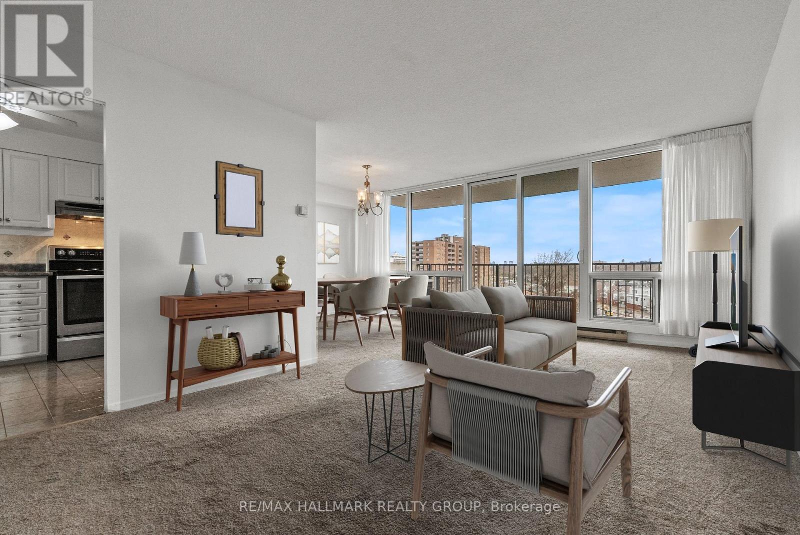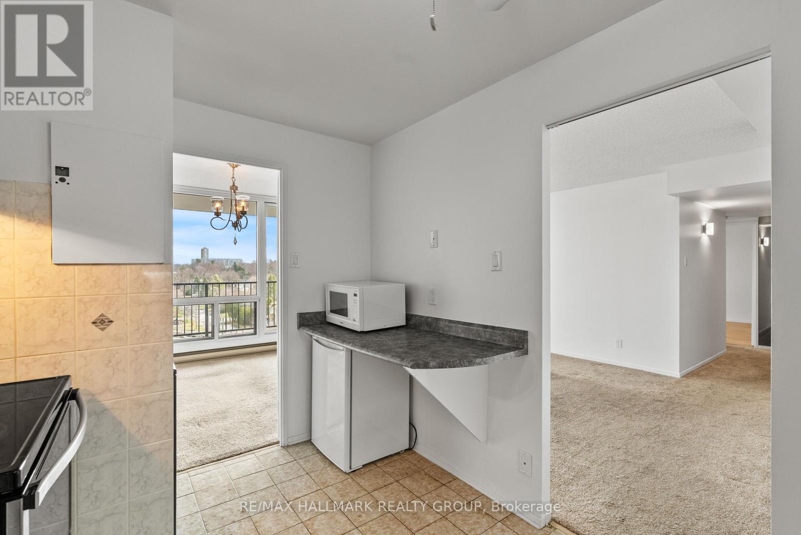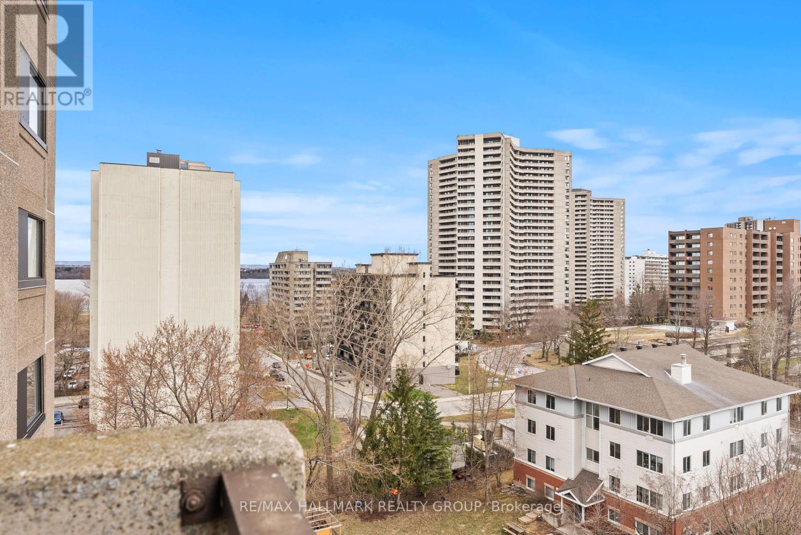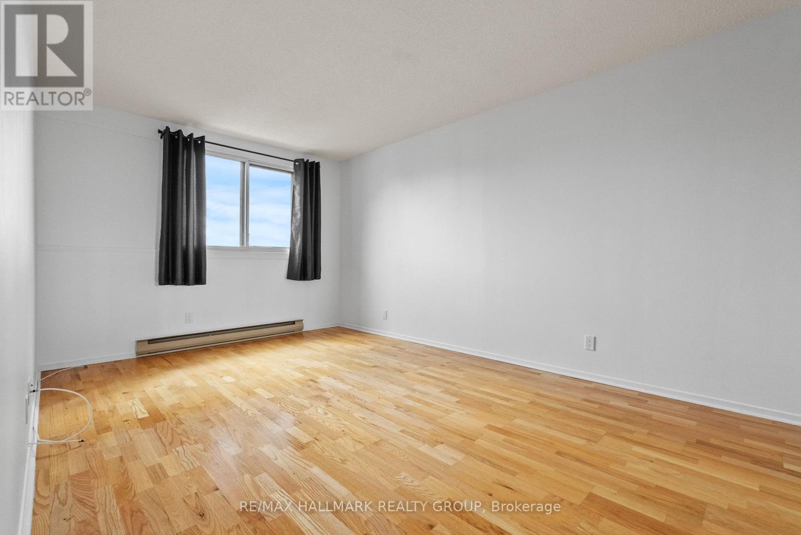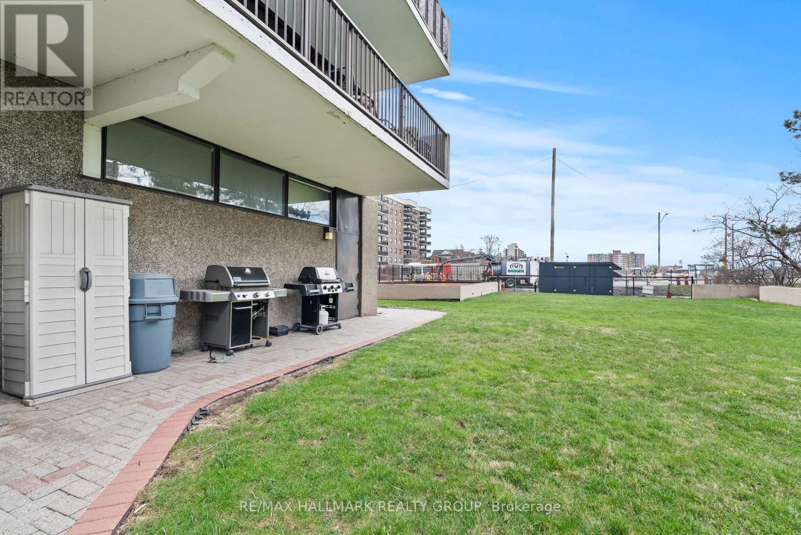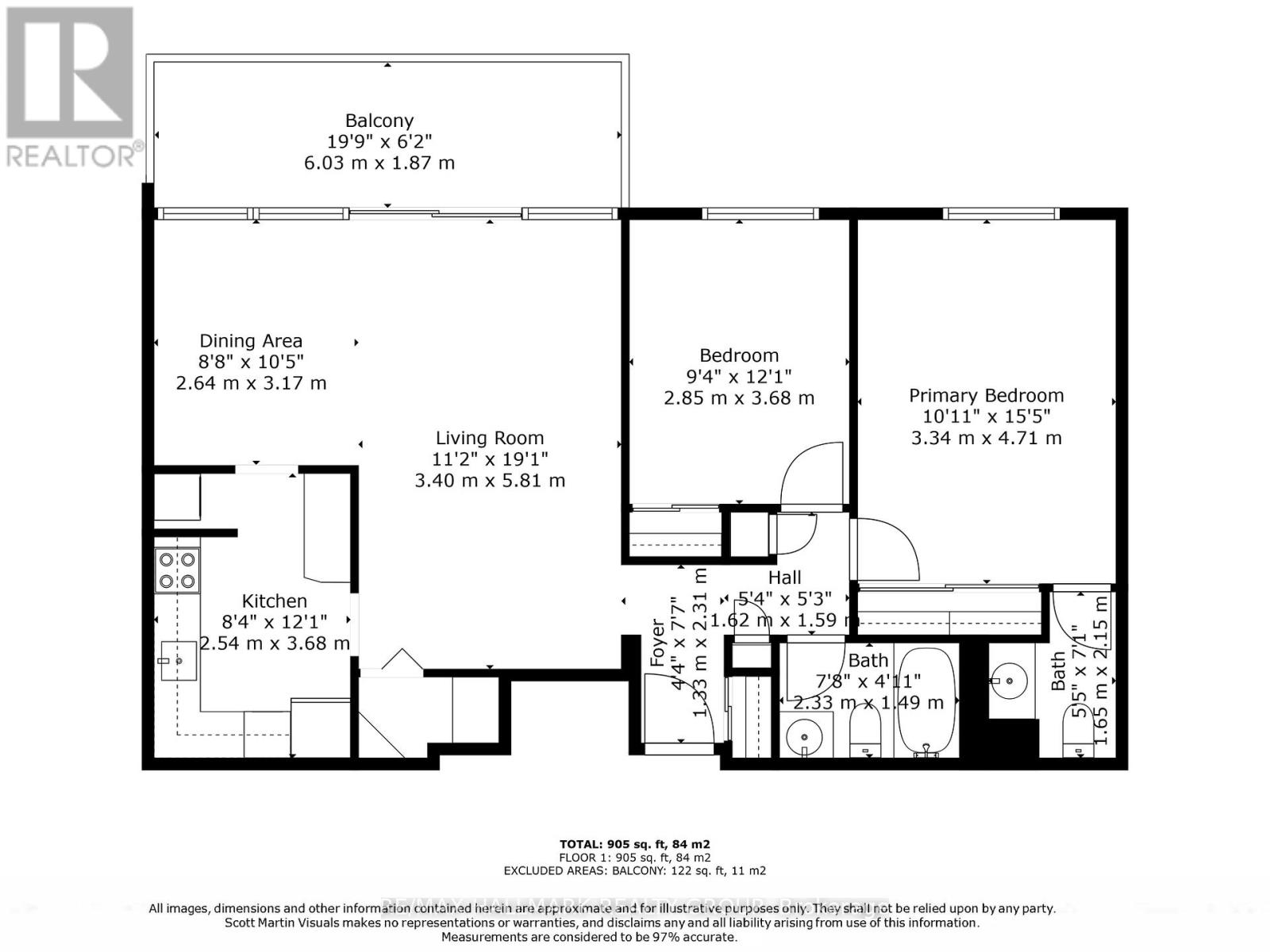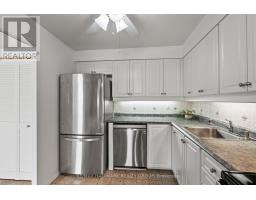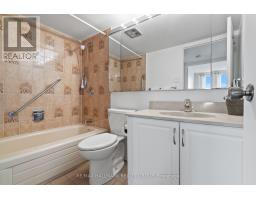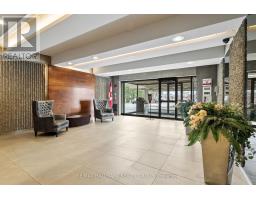806 - 1195 Richmond Road Ottawa, Ontario K2B 8E4
$375,000Maintenance, Heat, Water, Electricity, Parking, Common Area Maintenance, Insurance
$905 Monthly
Maintenance, Heat, Water, Electricity, Parking, Common Area Maintenance, Insurance
$905 MonthlyWelcome to unit #806 at The Halcyon, where comfort meets community living! Step into this bright and spacious 2 bedroom, 1.5 bath condo featuring open-concept living and dining rooms, central A/C, and an impressively large balcony, perfect for morning coffees and entertaining. Located in the highly sought-after Halcyon building, residents here enjoy a variety of amenities including an outdoor pool and BBQ area, saunas, exercise room, hobby shop, party room and guest suite for overnight visitors. There's a strong sense of community at the Halcyon, with regular resident activities like yoga, crafting clubs, card games, movie nights, and seasonal events. This unit comes complete with underground parking, a private storage locker and IN-SUITE laundry! Even better, condo fees cover all of your utilities (heat, hydro, water/sewer), making budgeting simple and stress-free. Perfectly positioned, this condo offers the best of both worlds - just steps from the new LRT line for easy access to downtown, shopping, and everyday essentials, yet surrounded by nature with bike paths and Britannia Beach just moments away. Whether you're downsizing, investing, or searching for your first home, don't miss your opportunity to own this move-in ready unit in one of the city's most amenity-rich and community-focused buildings! (id:50886)
Property Details
| MLS® Number | X12106472 |
| Property Type | Single Family |
| Community Name | 6001 - Woodroffe |
| Community Features | Pet Restrictions |
| Features | Elevator, Balcony, In Suite Laundry, Guest Suite, Sauna |
| Parking Space Total | 1 |
Building
| Bathroom Total | 2 |
| Bedrooms Above Ground | 2 |
| Bedrooms Total | 2 |
| Age | 31 To 50 Years |
| Amenities | Exercise Centre, Party Room, Visitor Parking, Storage - Locker |
| Appliances | Dishwasher, Dryer, Freezer, Hood Fan, Microwave, Stove, Washer, Window Coverings, Refrigerator |
| Cooling Type | Central Air Conditioning |
| Exterior Finish | Concrete |
| Half Bath Total | 1 |
| Heating Fuel | Electric |
| Heating Type | Baseboard Heaters |
| Size Interior | 900 - 999 Ft2 |
| Type | Apartment |
Parking
| Underground | |
| Garage |
Land
| Acreage | No |
Rooms
| Level | Type | Length | Width | Dimensions |
|---|---|---|---|---|
| Main Level | Living Room | 5.81 m | 3.4 m | 5.81 m x 3.4 m |
| Main Level | Dining Room | 3.17 m | 2.64 m | 3.17 m x 2.64 m |
| Main Level | Primary Bedroom | 4.71 m | 3.34 m | 4.71 m x 3.34 m |
| Main Level | Bedroom | 3.68 m | 2.85 m | 3.68 m x 2.85 m |
| Main Level | Kitchen | 3.68 m | 2.54 m | 3.68 m x 2.54 m |
| Main Level | Other | 6.03 m | 1.87 m | 6.03 m x 1.87 m |
| Main Level | Bathroom | 2.33 m | 1.49 m | 2.33 m x 1.49 m |
| Main Level | Bathroom | 2.15 m | 1.65 m | 2.15 m x 1.65 m |
| Main Level | Foyer | 2.31 m | 1.33 m | 2.31 m x 1.33 m |
https://www.realtor.ca/real-estate/28220856/806-1195-richmond-road-ottawa-6001-woodroffe
Contact Us
Contact us for more information
Alicia Moloney
Salesperson
mcgowanhometeam.ca/
610 Bronson Avenue
Ottawa, Ontario K1S 4E6
(613) 236-5959
(613) 236-1515
www.hallmarkottawa.com/
Casey Mcgowan
Salesperson
www.caseymcgowan.com/
www.facebook.com/mcgowanhometeam
www.linkedin.com/in/casey-mcgowan-a88a9b61/
610 Bronson Avenue
Ottawa, Ontario K1S 4E6
(613) 236-5959
(613) 236-1515
www.hallmarkottawa.com/

