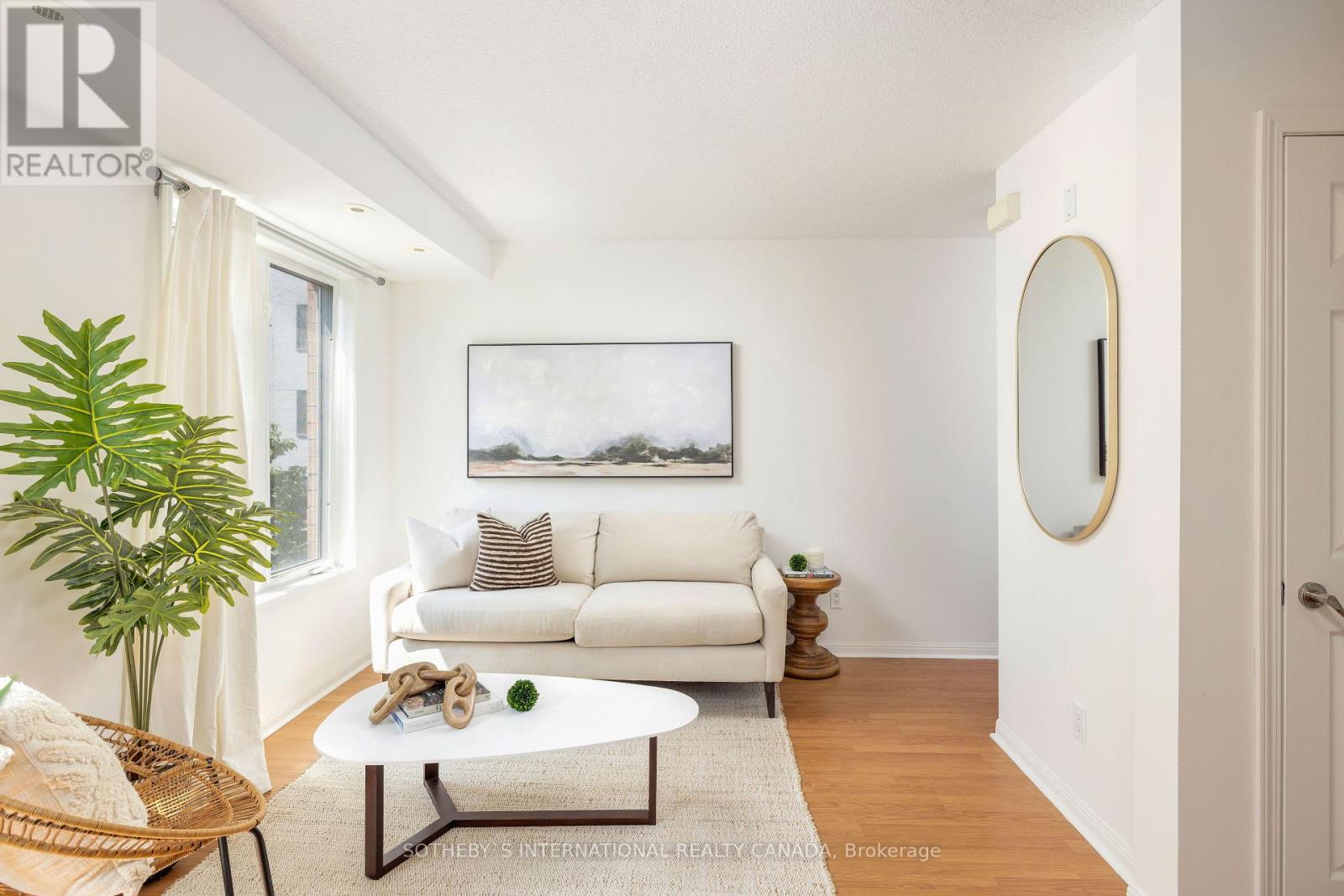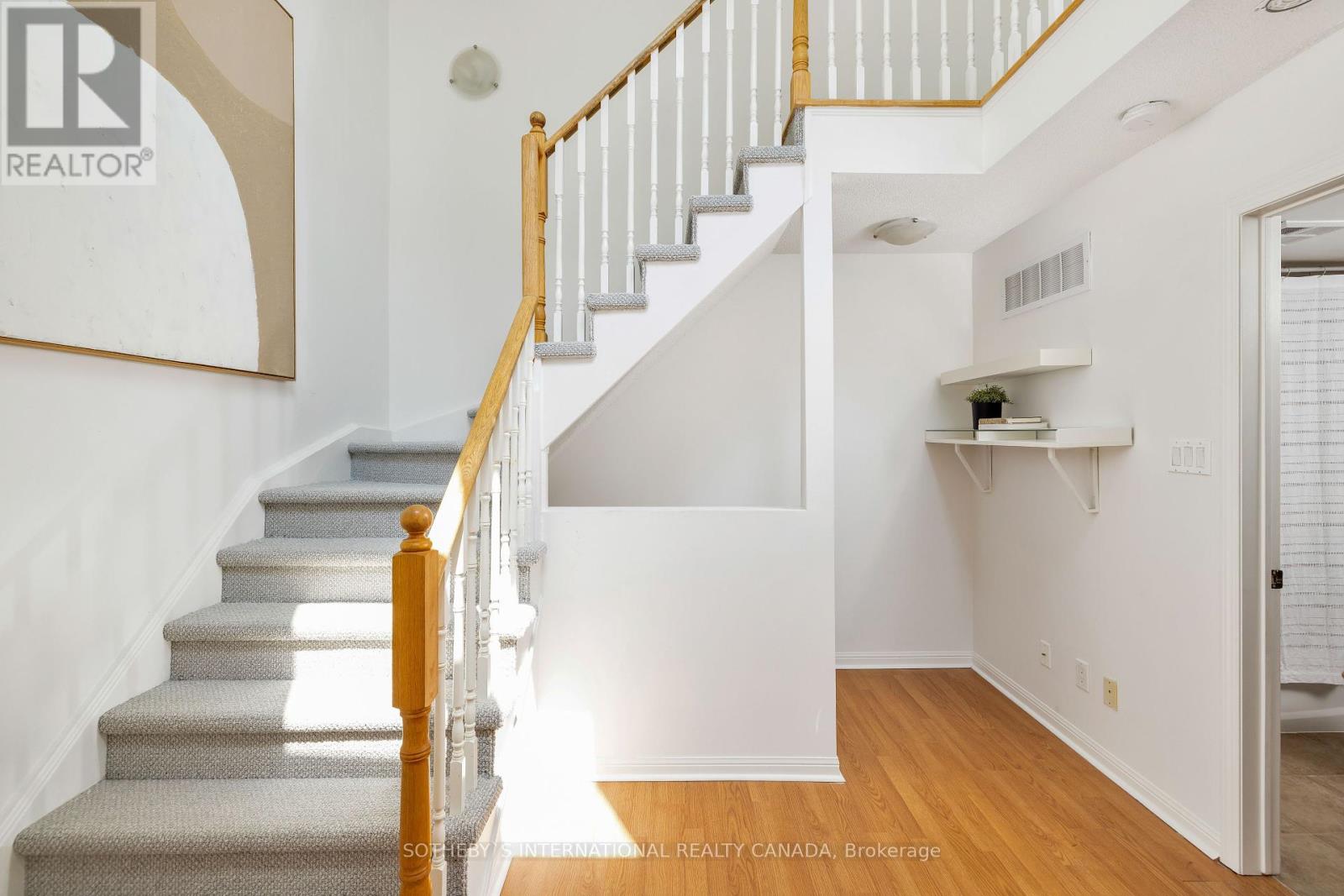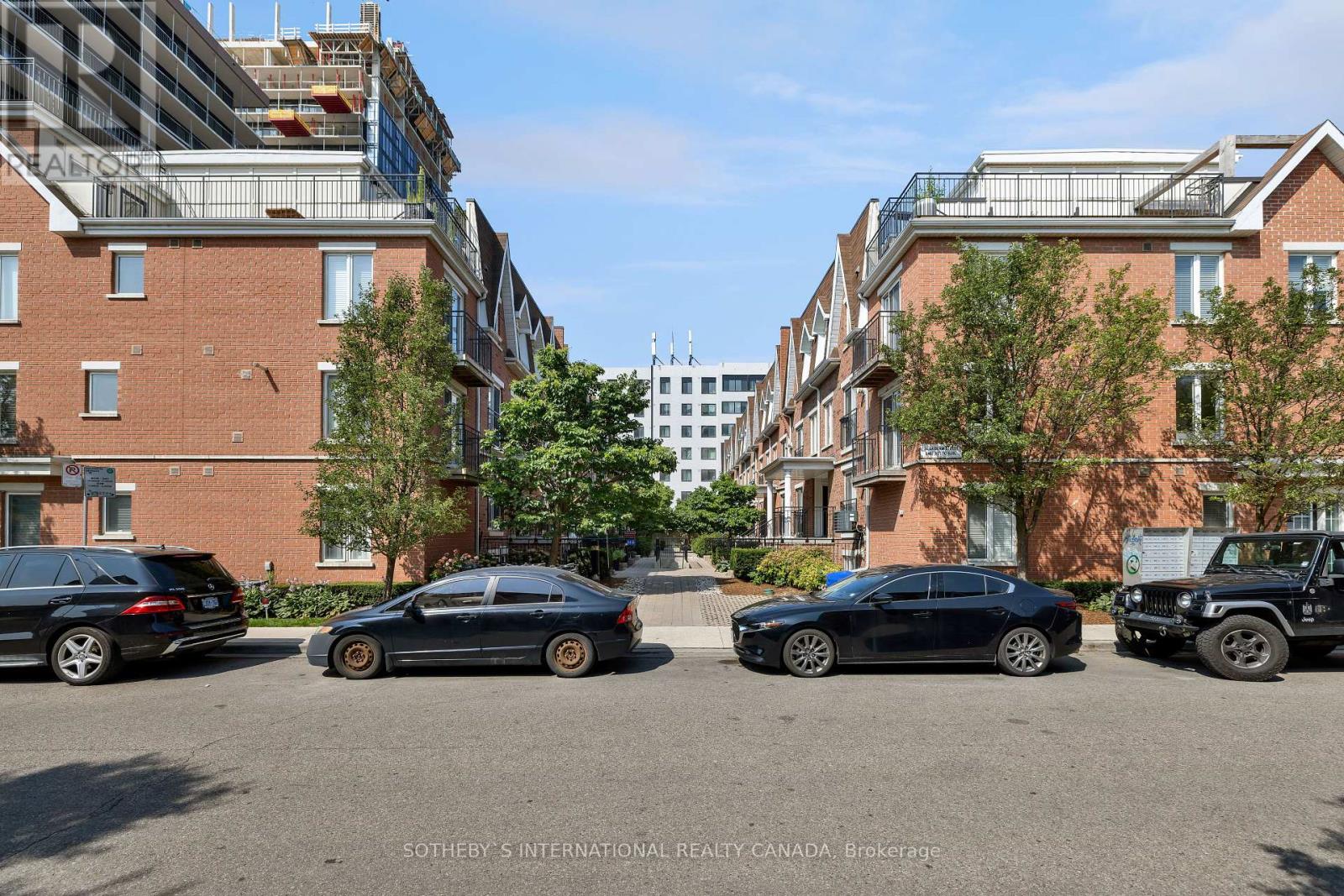806 - 12 Laidlaw Street Toronto (South Parkdale), Ontario M6K 1X2
$869,000Maintenance, Common Area Maintenance, Insurance, Parking, Water
$486.30 Monthly
Maintenance, Common Area Maintenance, Insurance, Parking, Water
$486.30 MonthlyDiscover the vibrant lifestyle that South Parkdale has to offer. Nestled in the sought-after King Towns on Laidlaw, this charming unit boasts 2+1 bedrooms and 2 bathrooms, perfectly designed for modern living.Inside, you'll find a spacious living room and dining room combination, featuring a Juliette balcony and a cozy gas fireplace, ideal for relaxing evenings. The third level offers a convenient laundry area and a walkout to a fabulous terrace, perfect for entertaining or enjoying a quiet moment outdoors.The location is unbeatable, with a plethora of amenities just a short walk away. Indulge in the diverse culinary scene with numerous restaurants, enjoy endless entertainment options, catch sporting events, and explore the renowned Canadian National Exhibition (CNE) grounds. For those who love shopping, you'll find an array of boutiques and stores within easy reach.Experience the best of urban living in South Parkdale, where everything you need is at your doorstep. (id:50886)
Property Details
| MLS® Number | W9244729 |
| Property Type | Single Family |
| Community Name | South Parkdale |
| AmenitiesNearBy | Hospital, Park, Public Transit |
| CommunityFeatures | Pet Restrictions |
| ParkingSpaceTotal | 1 |
Building
| BathroomTotal | 2 |
| BedroomsAboveGround | 2 |
| BedroomsBelowGround | 1 |
| BedroomsTotal | 3 |
| Amenities | Storage - Locker |
| Appliances | Dishwasher, Dryer, Microwave, Refrigerator, Stove, Washer, Window Coverings |
| CoolingType | Central Air Conditioning |
| ExteriorFinish | Brick |
| FireplacePresent | Yes |
| FlooringType | Laminate, Ceramic |
| HalfBathTotal | 1 |
| HeatingFuel | Natural Gas |
| HeatingType | Forced Air |
| StoriesTotal | 3 |
| Type | Row / Townhouse |
Parking
| Underground |
Land
| Acreage | No |
| LandAmenities | Hospital, Park, Public Transit |
| ZoningDescription | Residential |
Rooms
| Level | Type | Length | Width | Dimensions |
|---|---|---|---|---|
| Second Level | Primary Bedroom | 3.08 m | 2.75 m | 3.08 m x 2.75 m |
| Second Level | Bedroom 2 | 2.43 m | 2.15 m | 2.43 m x 2.15 m |
| Second Level | Den | 3.35 m | 2 m | 3.35 m x 2 m |
| Main Level | Living Room | 5.19 m | 3.05 m | 5.19 m x 3.05 m |
| Main Level | Kitchen | 2.75 m | 2 m | 2.75 m x 2 m |
Interested?
Contact us for more information
Ashley Shaw
Broker
3109 Bloor St West #1
Toronto, Ontario M8X 1E2
Tony Walther
Salesperson
1867 Yonge Street Ste 100
Toronto, Ontario M4S 1Y5













































































