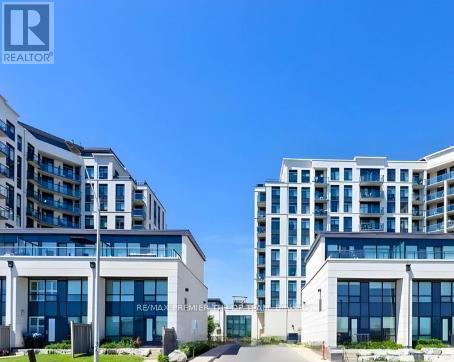806 - 12 Woodstream Boulevard Vaughan, Ontario L4L 8C3
2 Bedroom
2 Bathroom
900 - 999 ft2
Central Air Conditioning
Forced Air
$2,700 Monthly
2 bedroom 2 full bathroom condo is a must see! From a spacious and functional layout, high ceilings, upgraded kitchen with Caesarstone countertops and glass backsplash, good size bedrooms with walk-in closets and a west side view makes this unit one of a kind. Stainless steel appliances in the kitchen. This unit comes with 1 parking. This unit is close to many amenities and offers many amenities within the building such as a gym and party & meeting rooms. (id:50886)
Property Details
| MLS® Number | N12575328 |
| Property Type | Single Family |
| Community Name | Vaughan Grove |
| Community Features | Pets Allowed With Restrictions |
| Features | Balcony |
| Parking Space Total | 1 |
Building
| Bathroom Total | 2 |
| Bedrooms Above Ground | 2 |
| Bedrooms Total | 2 |
| Appliances | Dryer, Stove, Washer, Refrigerator |
| Basement Type | None |
| Cooling Type | Central Air Conditioning |
| Exterior Finish | Brick |
| Heating Fuel | Natural Gas |
| Heating Type | Forced Air |
| Size Interior | 900 - 999 Ft2 |
| Type | Apartment |
Parking
| Underground | |
| No Garage |
Land
| Acreage | No |
Rooms
| Level | Type | Length | Width | Dimensions |
|---|---|---|---|---|
| Flat | Living Room | 6.47 m | 3.25 m | 6.47 m x 3.25 m |
| Flat | Dining Room | 6.47 m | 3.25 m | 6.47 m x 3.25 m |
| Flat | Kitchen | 2.77 m | 3 m | 2.77 m x 3 m |
| Flat | Primary Bedroom | 3.18 m | 3.05 m | 3.18 m x 3.05 m |
| Flat | Bedroom 2 | 2.84 m | 3.12 m | 2.84 m x 3.12 m |
Contact Us
Contact us for more information
Nick Oppedisano
Salesperson
(416) 270-1431
www.theopteam.ca/
www.facebook.com/theopteamremax
www.twitter.com/team_op
www.linkedin.com/in/theopteam
RE/MAX Premier The Op Team
3550 Rutherford Rd #80
Vaughan, Ontario L4H 3T8
3550 Rutherford Rd #80
Vaughan, Ontario L4H 3T8
(416) 987-8000
(416) 987-8001
www.theopteam.ca/



