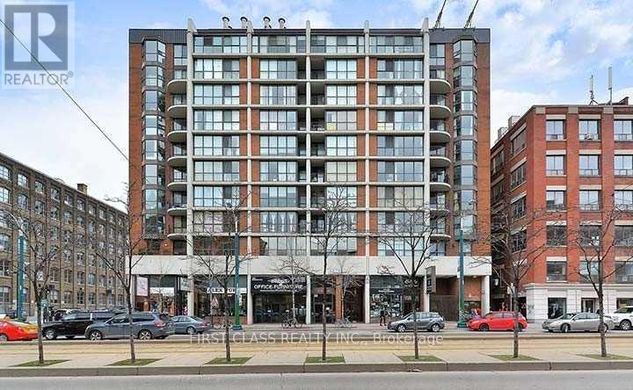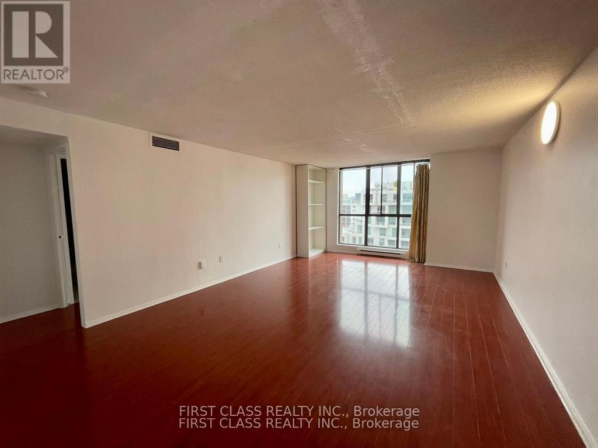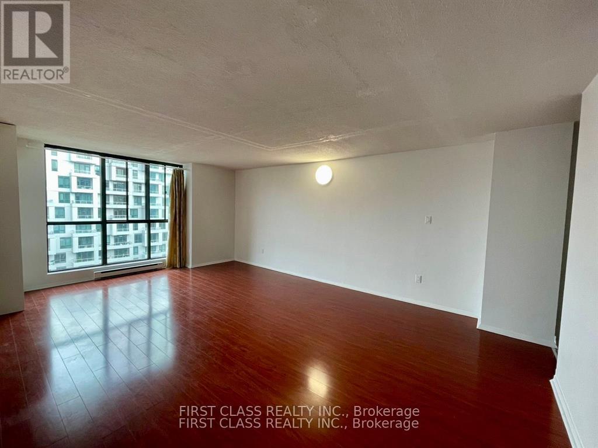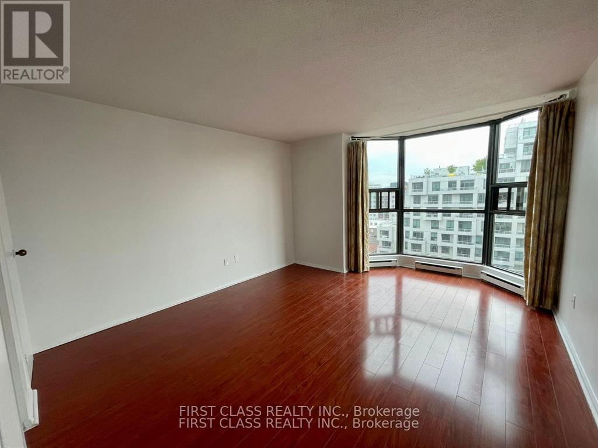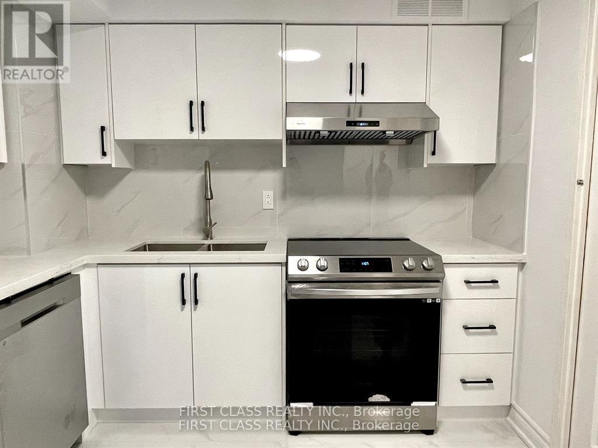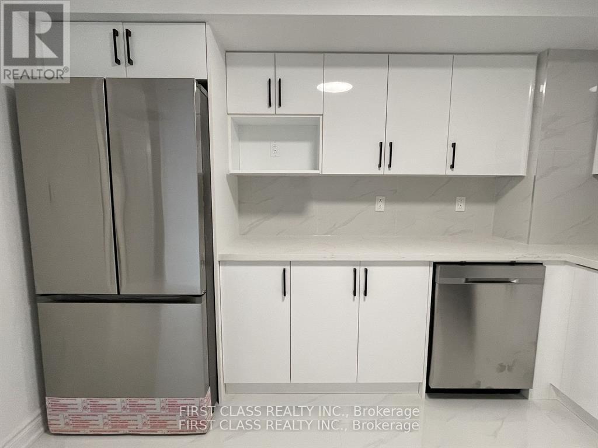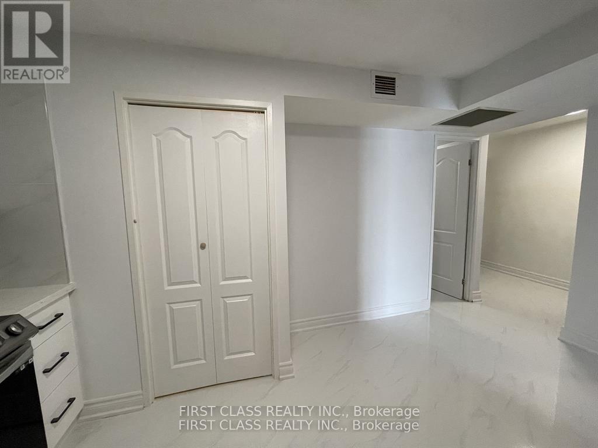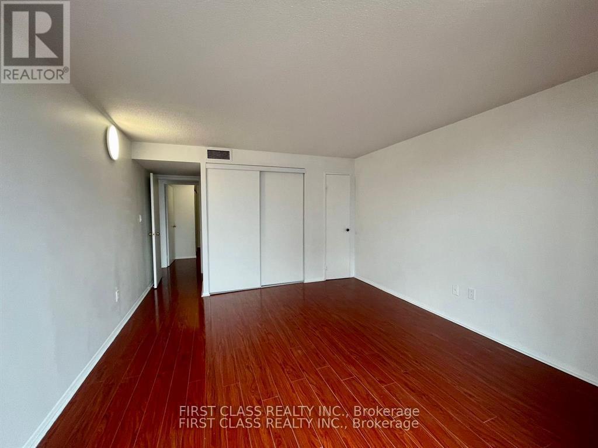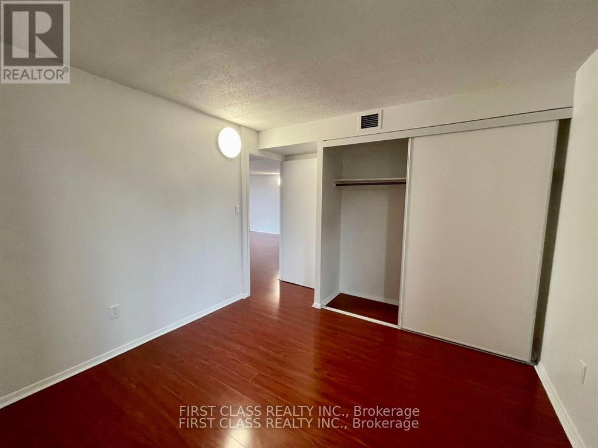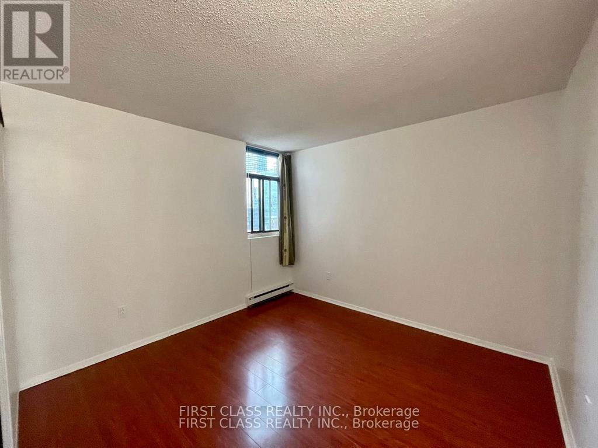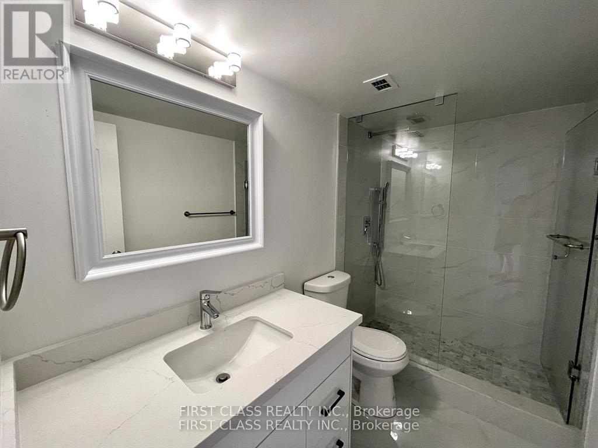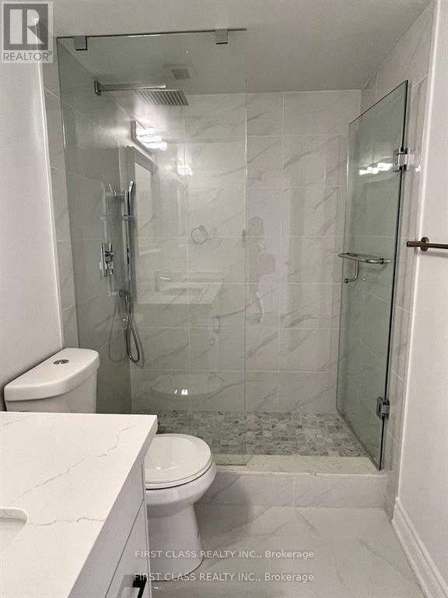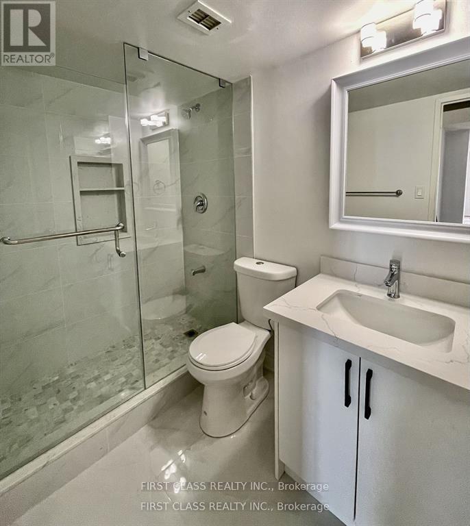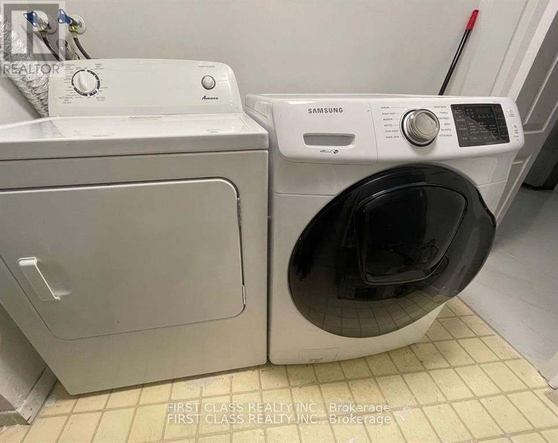806 - 188 Spadina Avenue Toronto, Ontario M5T 3A4
3 Bedroom
2 Bathroom
1,200 - 1,399 ft2
Central Air Conditioning
Forced Air
$3,500 Monthly
Rare Spacious 3Bedroom And 2 Bathroom Suite At Fantastic Location Queen & Spadina. Newly Renovated. Next To Queen St. W. Fashion, Financial And Entertainment Districts And Universities, Parks, Schools, Hospitals, Ago & Waterfront. Public Transit At Your Footstep. Trinity-Spadina Neighbourhood. (id:50886)
Property Details
| MLS® Number | C12466062 |
| Property Type | Single Family |
| Community Name | Kensington-Chinatown |
| Community Features | Pets Allowed With Restrictions |
| Features | Balcony |
Building
| Bathroom Total | 2 |
| Bedrooms Above Ground | 3 |
| Bedrooms Total | 3 |
| Appliances | Dishwasher, Dryer, Microwave, Oven, Sauna, Stove, Washer, Refrigerator |
| Basement Type | None |
| Cooling Type | Central Air Conditioning |
| Exterior Finish | Brick |
| Flooring Type | Laminate |
| Heating Fuel | Natural Gas |
| Heating Type | Forced Air |
| Size Interior | 1,200 - 1,399 Ft2 |
| Type | Apartment |
Parking
| No Garage |
Land
| Acreage | No |
Rooms
| Level | Type | Length | Width | Dimensions |
|---|---|---|---|---|
| Main Level | Living Room | 6.2 m | 4.09 m | 6.2 m x 4.09 m |
| Main Level | Dining Room | 6.2 m | 4.09 m | 6.2 m x 4.09 m |
| Main Level | Primary Bedroom | 3.6 m | 3.53 m | 3.6 m x 3.53 m |
| Main Level | Kitchen | 3.51 m | 3.42 m | 3.51 m x 3.42 m |
| Main Level | Bedroom | 3.05 m | 2.96 m | 3.05 m x 2.96 m |
| Main Level | Bedroom | 3.05 m | 2.96 m | 3.05 m x 2.96 m |
Contact Us
Contact us for more information
Amy Ping
Broker
www.shewproperties.com/
shewproperties.com/
First Class Realty Inc.
(905) 604-1010
(905) 604-1111
www.firstclassrealty.ca/

