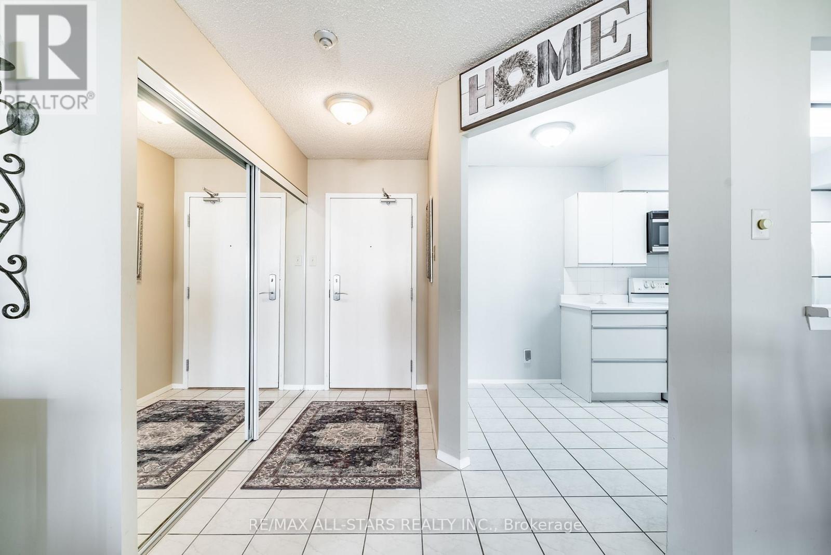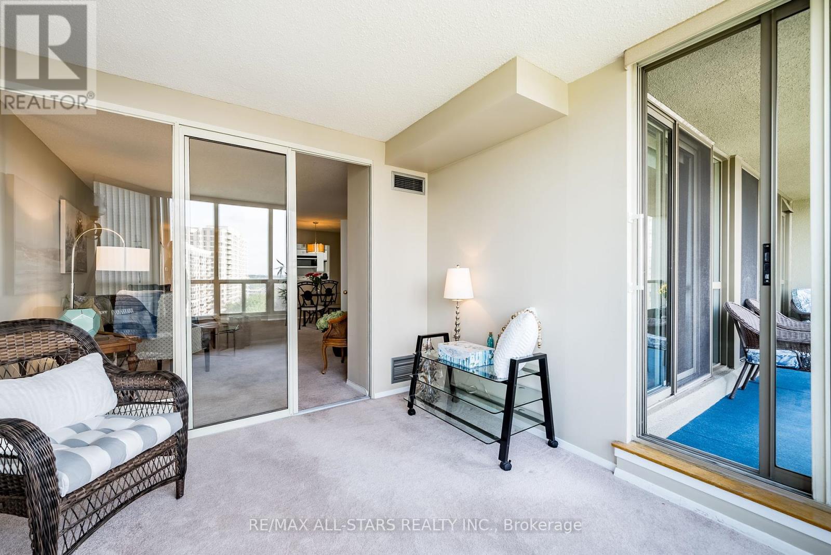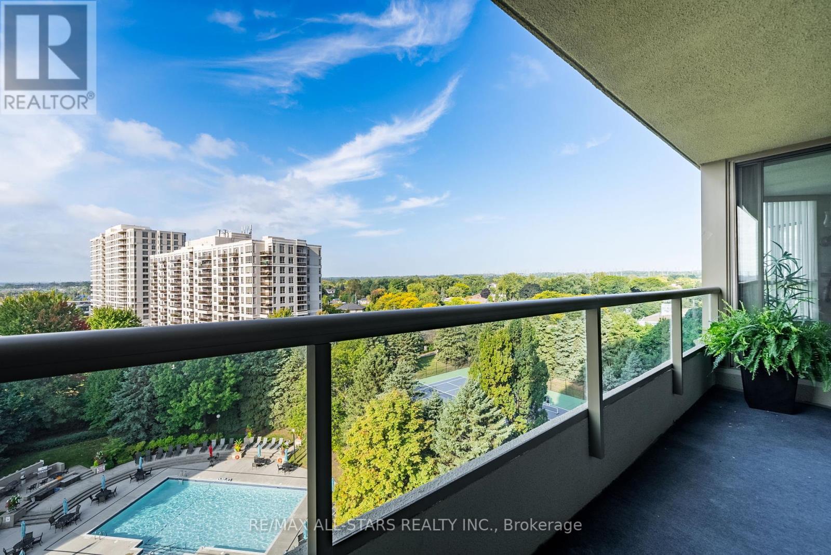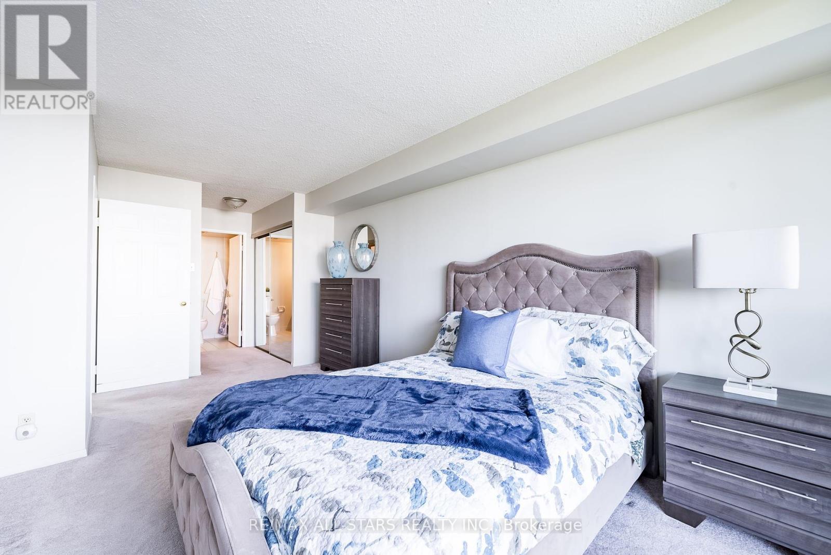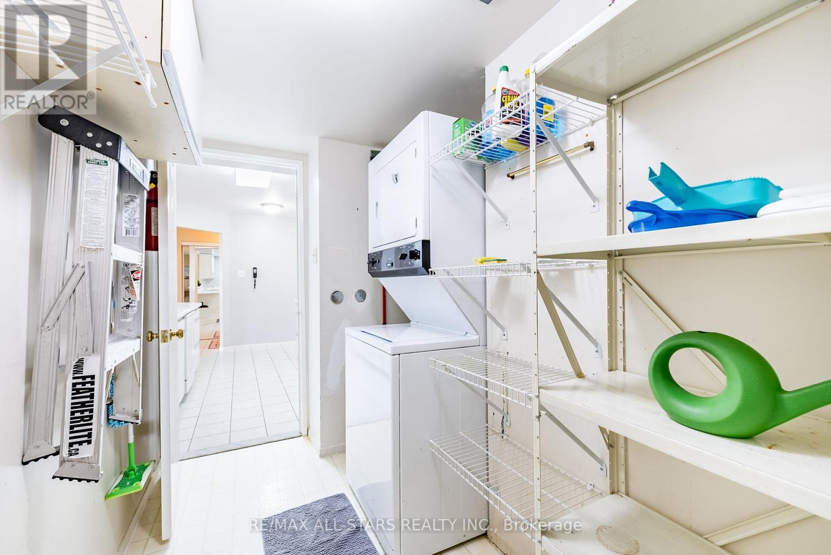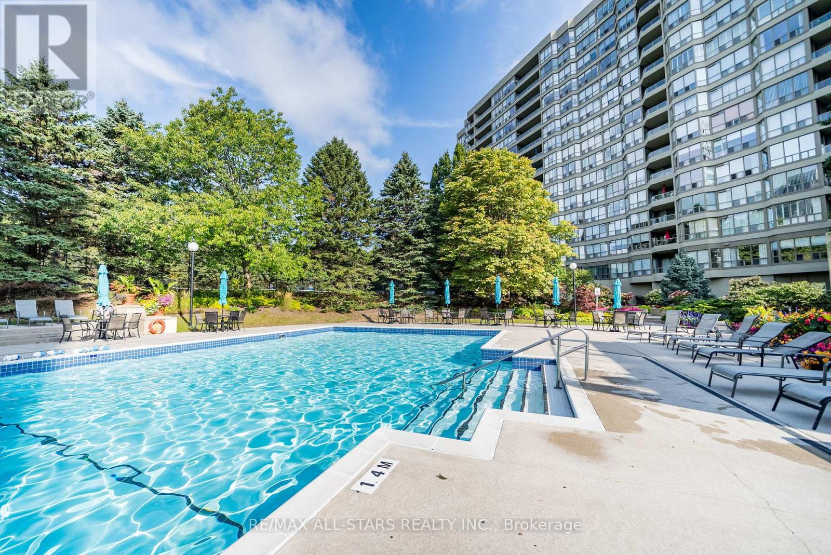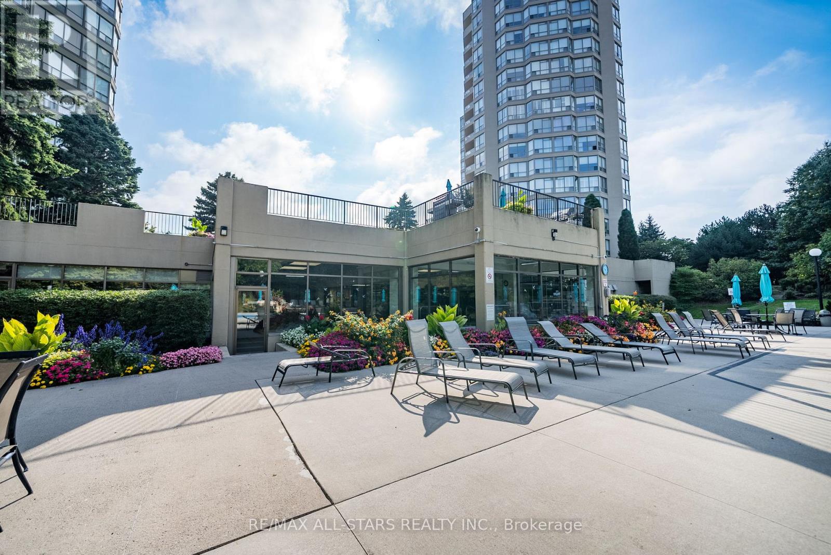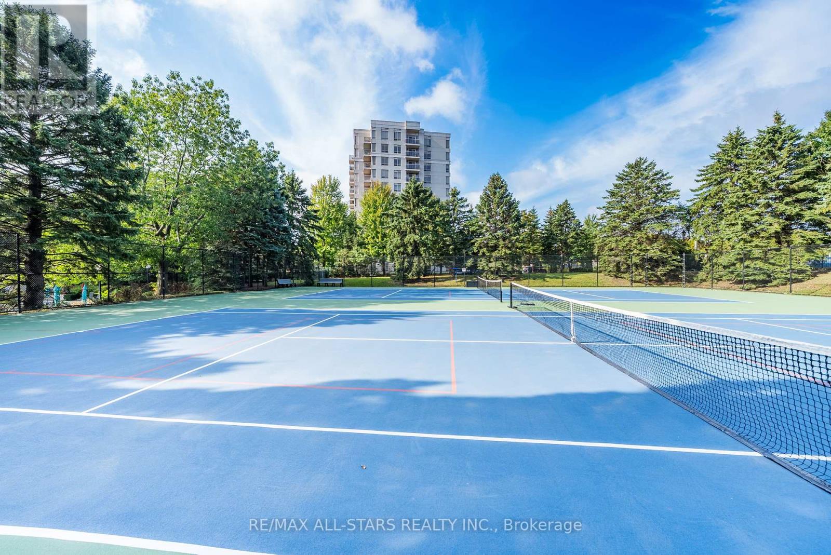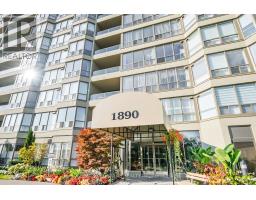806 - 1890 Valley Farm Road Pickering, Ontario L1V 6B4
$749,900Maintenance, Heat, Electricity, Water, Cable TV, Common Area Maintenance, Insurance, Parking
$1,081.26 Monthly
Maintenance, Heat, Electricity, Water, Cable TV, Common Area Maintenance, Insurance, Parking
$1,081.26 MonthlyDesirable ""Discovery Place""! EASY Walk to Pickering Town Centre - Close to Go Train! Fabulous Sunsets Beckon You From This Sought After Upscale Hudson Model (Almost 1200 SF) Featuring a Coveted Westerly Exposure with Stunning View Overlooking Resort Like Award Winning Mature Gardens. Overlooking The Gorgeous Pool, Extensive Patio & Tennis Courts. This Well Cared For Unit Is Open Concept With 2 Bedroom, 2 Bathrooms + Solarium & Features A Convenient Ensuite Laundry with Pantry Storage Off Kitchen. Boasting 3 Walk Outs To An Expansive Balcony. Room To Host Your Guests While Enjoying The 8th Floor View! Close to Toronto Border & All Major Amenities. This Impeccable Tridel Complex/Community Offers Many Social Events! All Utilities Including Cable & Internet In The Maintenance Fee! 24 Hour Gatehouse/Security, Tennis Courts, Indoor & Outdoor Pools, Hot Tub and Guest Suites. Incl Storage Locker & RARE TWO Underground Parking Spaces! See Attached Floor Plan. **** EXTRAS **** Nicely Updated Main Bath. NOTE: 2nd Bedroom Does Not Have a Closet. (id:50886)
Property Details
| MLS® Number | E11949969 |
| Property Type | Single Family |
| Community Name | Town Centre |
| Amenities Near By | Hospital, Place Of Worship, Public Transit |
| Community Features | Pet Restrictions, Community Centre |
| Features | Balcony |
| Parking Space Total | 2 |
| Structure | Tennis Court |
Building
| Bathroom Total | 2 |
| Bedrooms Above Ground | 2 |
| Bedrooms Total | 2 |
| Amenities | Visitor Parking, Storage - Locker |
| Appliances | Water Heater, Dishwasher, Dryer, Refrigerator, Stove, Washer, Window Coverings |
| Cooling Type | Central Air Conditioning |
| Exterior Finish | Concrete |
| Fire Protection | Security Guard |
| Flooring Type | Ceramic, Vinyl |
| Heating Fuel | Natural Gas |
| Heating Type | Forced Air |
| Size Interior | 1,200 - 1,399 Ft2 |
| Type | Apartment |
Parking
| Underground |
Land
| Acreage | No |
| Land Amenities | Hospital, Place Of Worship, Public Transit |
Rooms
| Level | Type | Length | Width | Dimensions |
|---|---|---|---|---|
| Flat | Living Room | 6.1 m | 3.8 m | 6.1 m x 3.8 m |
| Flat | Dining Room | 2.53 m | 2.8 m | 2.53 m x 2.8 m |
| Flat | Kitchen | 4.11 m | 2.53 m | 4.11 m x 2.53 m |
| Flat | Laundry Room | 1.7 m | 3.3 m | 1.7 m x 3.3 m |
| Flat | Primary Bedroom | 5.1 m | 3.3 m | 5.1 m x 3.3 m |
| Flat | Bedroom 2 | 4.35 m | 2.57 m | 4.35 m x 2.57 m |
| Flat | Solarium | 3.28 m | 3.28 m | 3.28 m x 3.28 m |
Contact Us
Contact us for more information
Lee Weldon
Broker
www.leeweldon.com/
6323 Main Street
Stouffville, Ontario L4A 1G5
(905) 640-3131
(905) 640-3606



