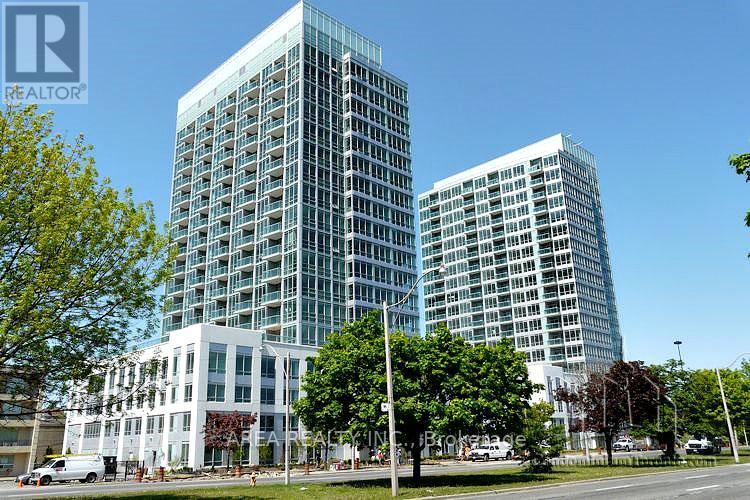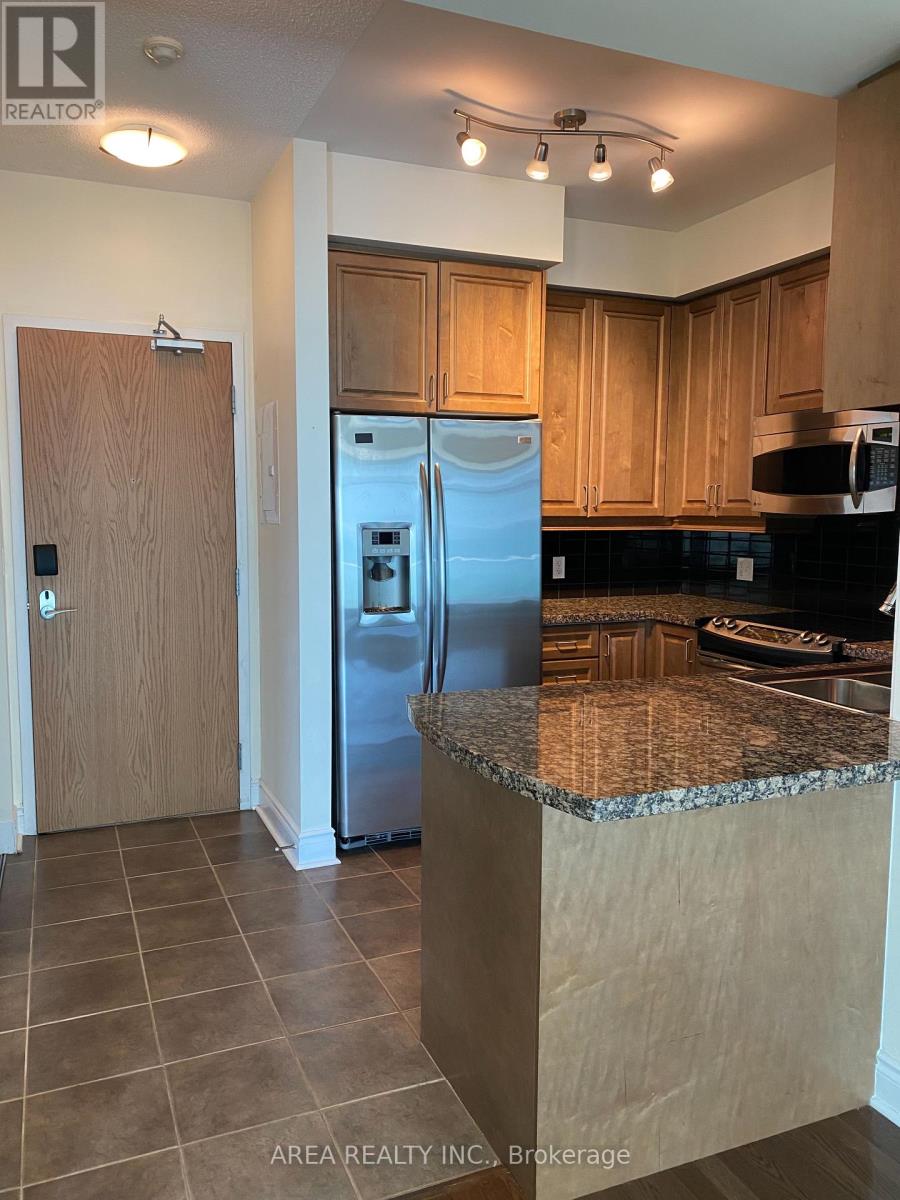806 - 1910 Lakeshore Boulevard Toronto, Ontario M6S 1A2
$2,200 Monthly
Live On The Water At Park Lake Residences! Spacious, Open Concept 1 Bed Layout Provides Plenty Of Functional Living Space. Big Closets, U-Shaped Kitchen With Peninsula Offers Lots Of Storage Space. Top Of The Line Stainless Steel Appliances, Granite Countertops And Engineered Hardwood Floors Throughout. Floor To Ceiling Windows For Plenty Of Natural Light And Beautiful Views Of Downtown And Lake Ontario. Steps To Sunnyside Beach, High Park, Martin Goodman Trail, Transit, Roncesvalles, Parkdale & More! **** EXTRAS **** Fridge, Stove, Dishwasher, Microwave, Washer & Dryer, All Elf's And Window Coverings. Building Amenities Inc: Concierge Service, Visitor Parking, Rooftop Patio With Bbqs, Party Room, Bike Storage. Hydro Extra, Tenant's Insurance Required (id:50886)
Property Details
| MLS® Number | W9385489 |
| Property Type | Single Family |
| Neigbourhood | South Parkdale |
| Community Name | South Parkdale |
| AmenitiesNearBy | Beach, Park |
| CommunityFeatures | Pet Restrictions |
| Features | Balcony |
| ViewType | View |
Building
| BathroomTotal | 1 |
| BedroomsAboveGround | 1 |
| BedroomsTotal | 1 |
| Amenities | Security/concierge, Recreation Centre, Exercise Centre, Visitor Parking |
| Appliances | Dishwasher, Refrigerator, Stove |
| CoolingType | Central Air Conditioning |
| ExteriorFinish | Concrete |
| FlooringType | Hardwood |
| HeatingFuel | Natural Gas |
| HeatingType | Forced Air |
| SizeInterior | 499.9955 - 598.9955 Sqft |
| Type | Apartment |
Parking
| Underground |
Land
| Acreage | No |
| LandAmenities | Beach, Park |
| SurfaceWater | Lake/pond |
Rooms
| Level | Type | Length | Width | Dimensions |
|---|---|---|---|---|
| Other | Living Room | 5.85 m | 3.05 m | 5.85 m x 3.05 m |
| Other | Dining Room | 5.85 m | 3.05 m | 5.85 m x 3.05 m |
| Other | Kitchen | 2.36 m | 2.36 m | 2.36 m x 2.36 m |
| Other | Primary Bedroom | 3.85 m | 2.75 m | 3.85 m x 2.75 m |
Interested?
Contact us for more information
Owen Edward Fawcett
Salesperson
650 College St 2nd Flr
Toronto, Ontario M6G 1B7
Alessandro G Bertucci
Broker of Record
650 College St 2nd Flr
Toronto, Ontario M6G 1B7



























