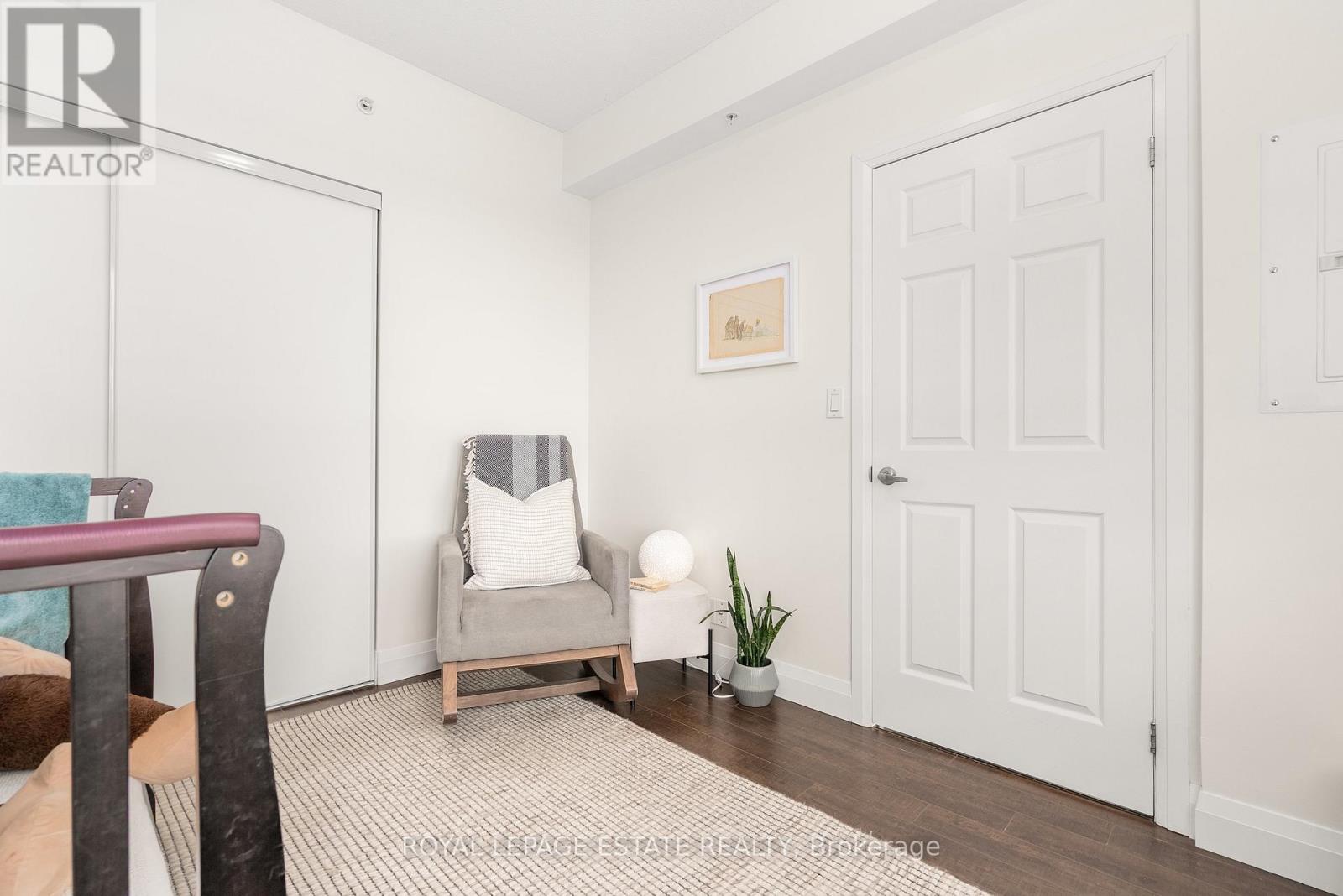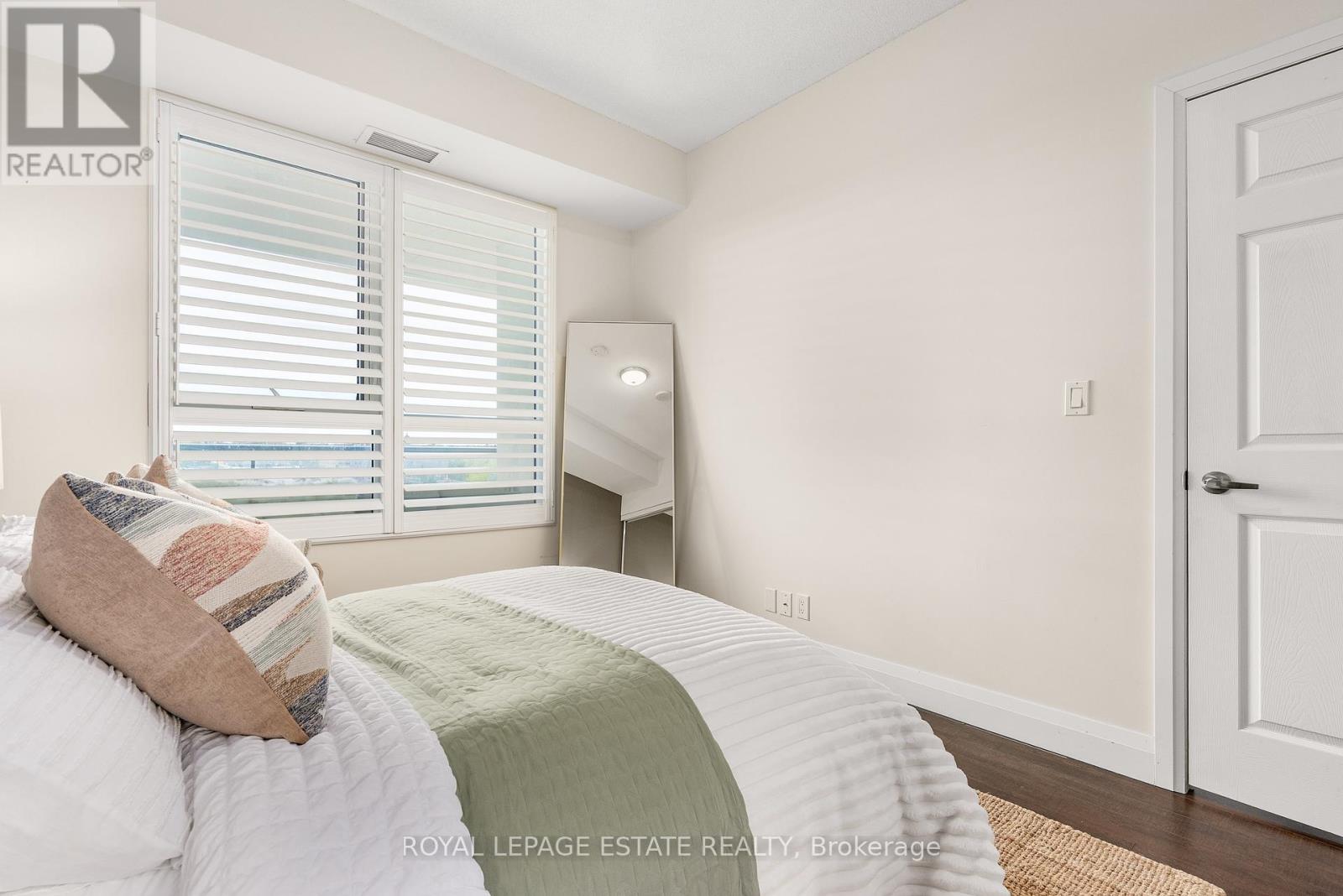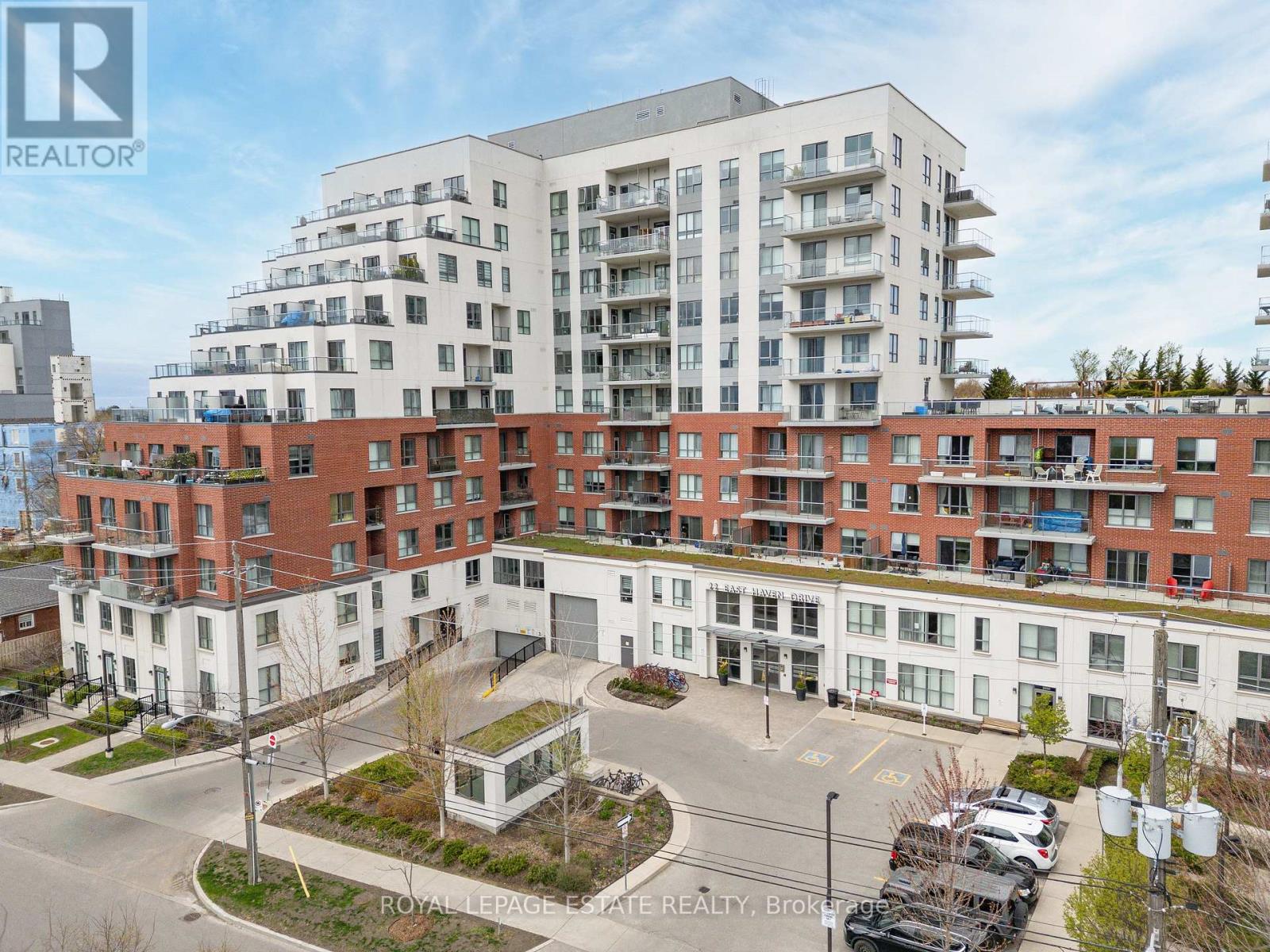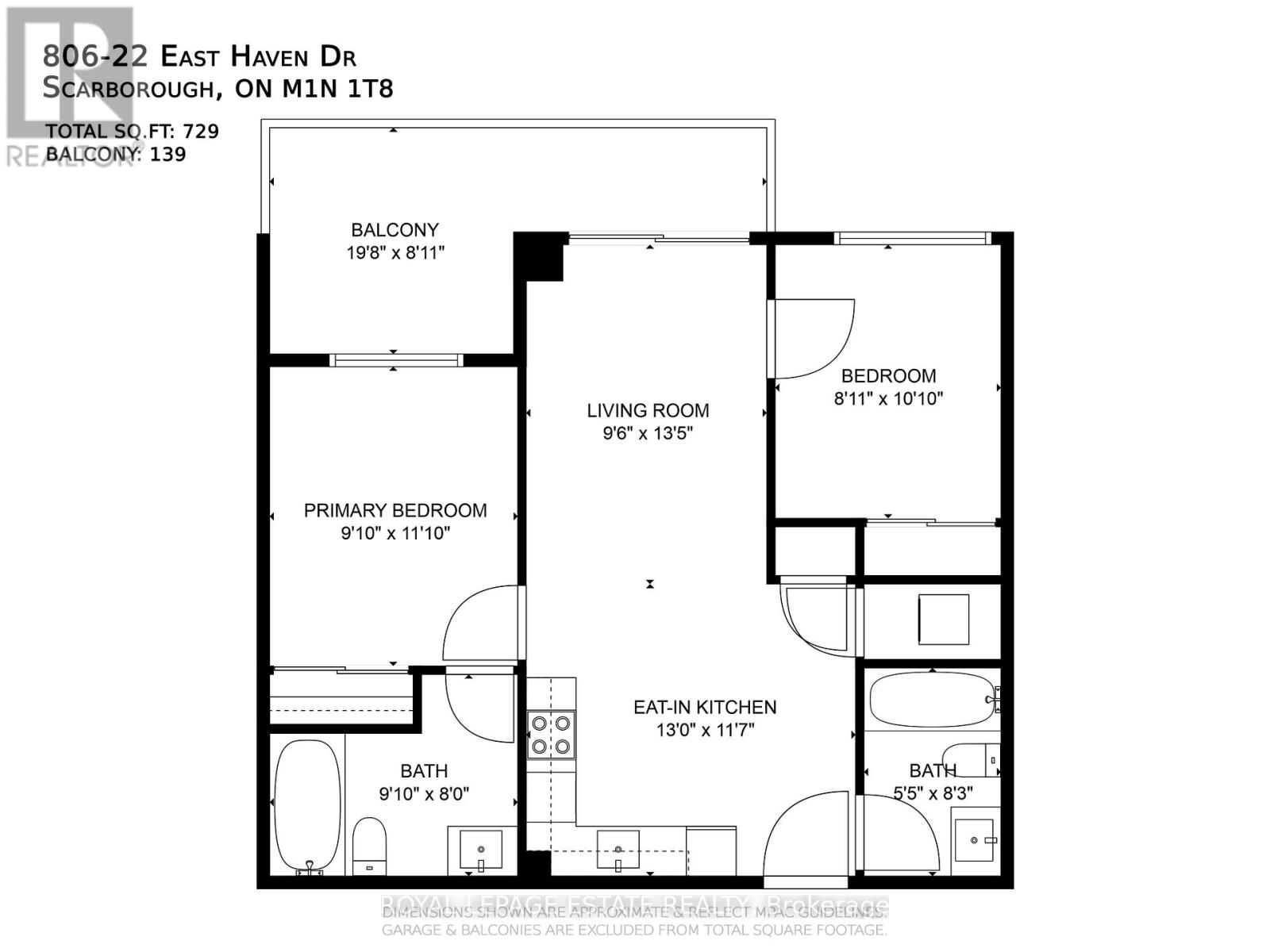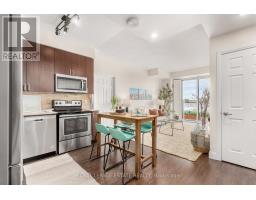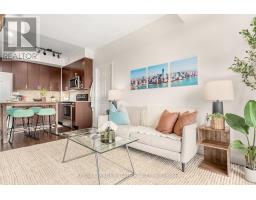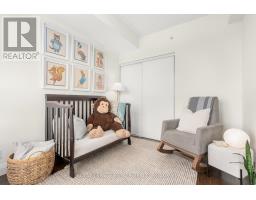806 - 22 East Haven Drive Toronto, Ontario M1N 0B4
$588,888Maintenance, Heat, Water, Common Area Maintenance, Insurance, Parking
$699.08 Monthly
Maintenance, Heat, Water, Common Area Maintenance, Insurance, Parking
$699.08 MonthlyFresh. Bright. Effortless. Welcome to Haven on the Bluffs. *A Stylish 2-Bed, 2-Bath Retreat in the Heart of Cliffside*Step into a breath of fresh air in this beautifully updated 2-bedroom, 2-bathroom condo, a perfect fit for first-time buyers, young professionals, or growing families ready to call East Toronto home. Located in the heart of the scenic Scarborough Bluffs community, this modern suite pairs comfort and convenience with unbeatable value. A bright and airy split-bedroom layout designed for privacy and flow* Stunning natural light with calming treetop views and peaceful lake views by night* A massive 139 sq ft balcony ideal for morning coffee, alfresco dinners, or unwinding under the stars* Quartz countertops, California shutters, and custom California Closets for elevated everyday living* Stylish, upgraded finishes throughout ~just move in and enjoy**Perks That Make Life Easier:*** Premium parking spot + private bike locker right near the elevator* Quiet, boutique-style mid-rise living with standout amenities: Rooftop terrace with BBQs, Fitness centre, Party lounge with billiards, Guest suites for overnight visitors, 24-hour concierge, security, visitor parking, and bike storage**Location, Location, Lifestyle:**Live steps from nature and convenience. Explore lush parks like Rosetta McClain Gardens, trails, dog parks, and the dramatic beauty of the Scarborough Bluffs all just minutes away. Walk to cafes, grocery stores, restaurants, pharmacies, and local favourites. ** Commuting is a Breeze:** 5 minutes to Scarborough GO Station, 20-minute ride to downtown Toronto & TTC at your doorstep. Low-maintenance living in a high-demand neighbourhood this is more than a condo, its a lifestyle upgrade. Dont miss your chance to own at Haven on the Bluffs. (id:50886)
Property Details
| MLS® Number | E12129804 |
| Property Type | Single Family |
| Community Name | Birchcliffe-Cliffside |
| Amenities Near By | Park, Public Transit, Schools |
| Community Features | Pet Restrictions, Community Centre |
| Features | Carpet Free |
| Parking Space Total | 1 |
| View Type | View |
Building
| Bathroom Total | 2 |
| Bedrooms Above Ground | 2 |
| Bedrooms Total | 2 |
| Age | 6 To 10 Years |
| Amenities | Security/concierge, Exercise Centre, Party Room, Storage - Locker |
| Appliances | Dishwasher, Dryer, Microwave, Stove, Washer, Refrigerator |
| Cooling Type | Central Air Conditioning |
| Exterior Finish | Brick, Concrete |
| Fire Protection | Security System |
| Flooring Type | Laminate |
| Heating Fuel | Natural Gas |
| Heating Type | Forced Air |
| Size Interior | 700 - 799 Ft2 |
| Type | Apartment |
Parking
| Underground | |
| Garage |
Land
| Acreage | No |
| Land Amenities | Park, Public Transit, Schools |
Rooms
| Level | Type | Length | Width | Dimensions |
|---|---|---|---|---|
| Ground Level | Kitchen | 3.97 m | 3.52 m | 3.97 m x 3.52 m |
| Ground Level | Dining Room | 4.09 m | 2.9 m | 4.09 m x 2.9 m |
| Ground Level | Living Room | 4.09 m | 2.9 m | 4.09 m x 2.9 m |
| Ground Level | Primary Bedroom | 3.61 m | 2.99 m | 3.61 m x 2.99 m |
| Ground Level | Bedroom 2 | 3.3 m | 2.72 m | 3.3 m x 2.72 m |
| Ground Level | Other | 5.99 m | 2.73 m | 5.99 m x 2.73 m |
Contact Us
Contact us for more information
Stephanie Cluett-Eid
Salesperson
www.styleforliving.ca/
www.facebook.com/styleforliving.ca
twitter.com/RealEstateGTA
www.linkedin.com/pub/stephanie-cluett-eid/9/976/b1
1052 Kingston Road
Toronto, Ontario M4E 1T4
(416) 690-2181
(416) 690-3587
Trish Mackenzie
Salesperson
trishmackenzie.com/
www.facebook.com/trishmackhomes
www.linkedin.com/in/trishmackhomes/
1052 Kingston Road
Toronto, Ontario M4E 1T4
(416) 690-2181
(416) 690-3587



















