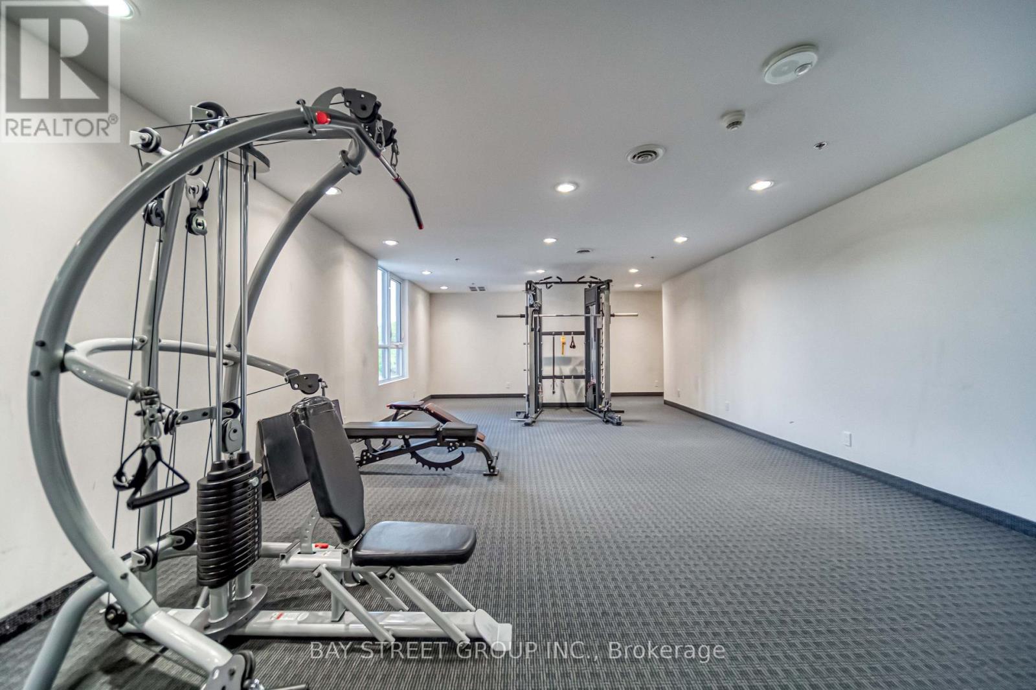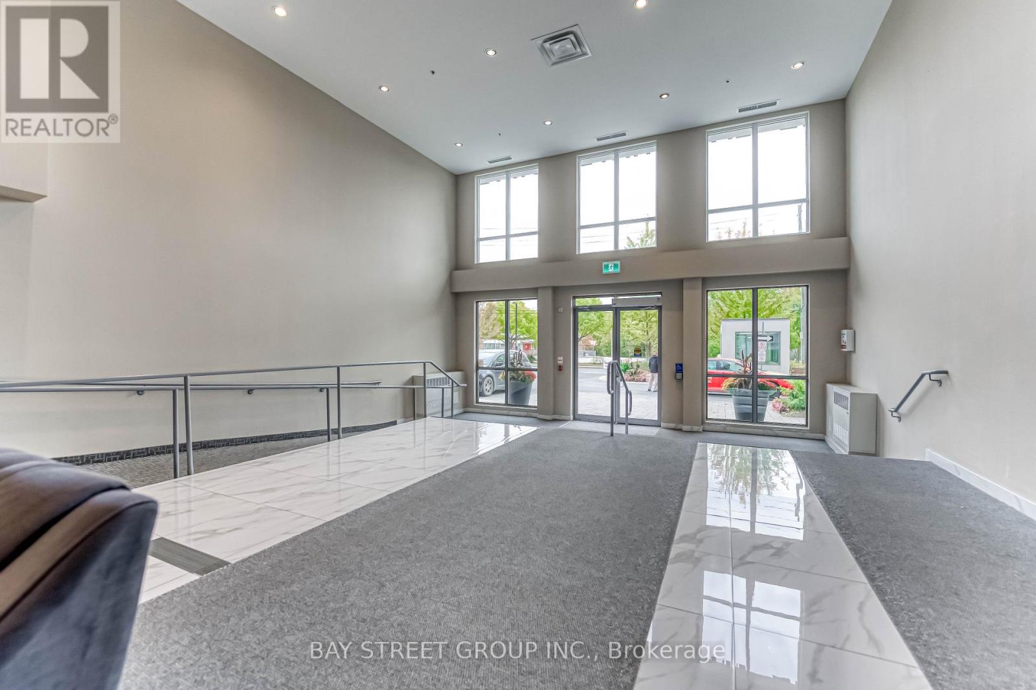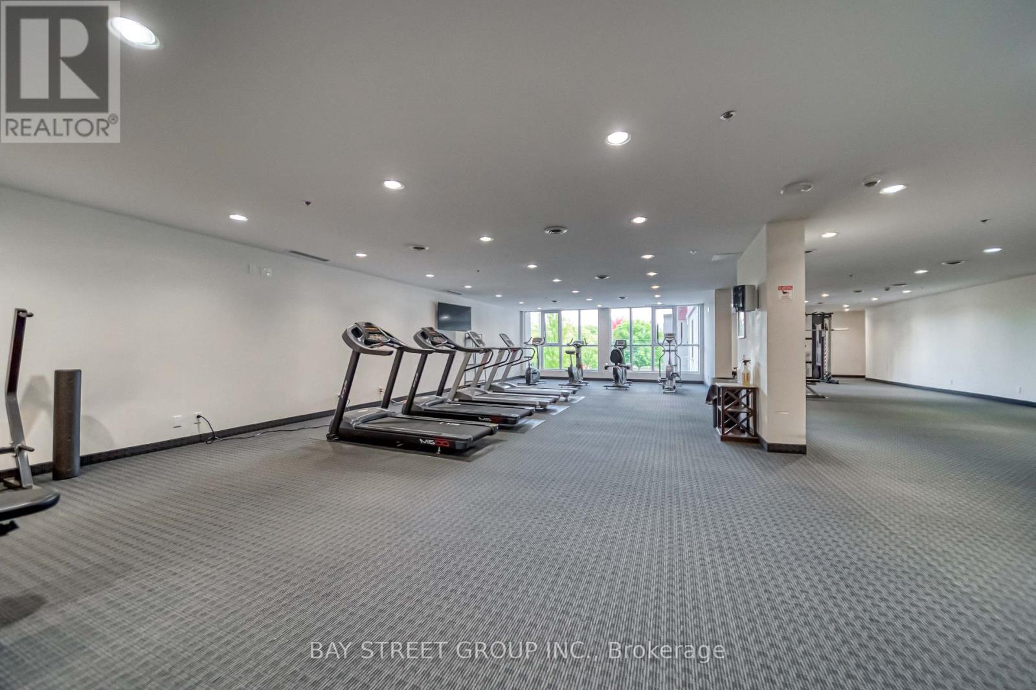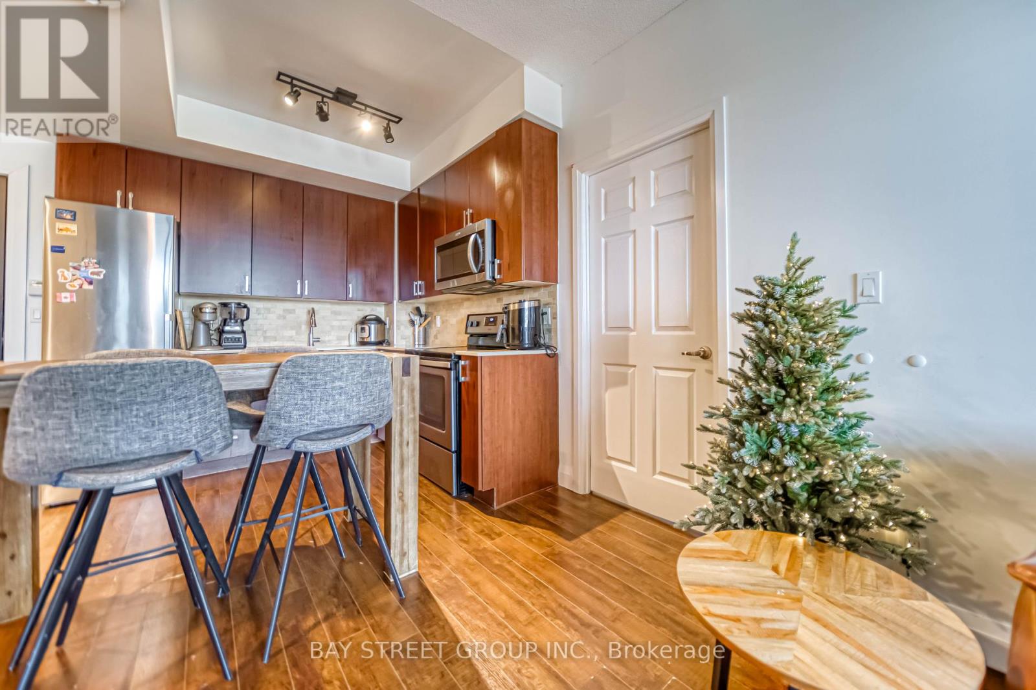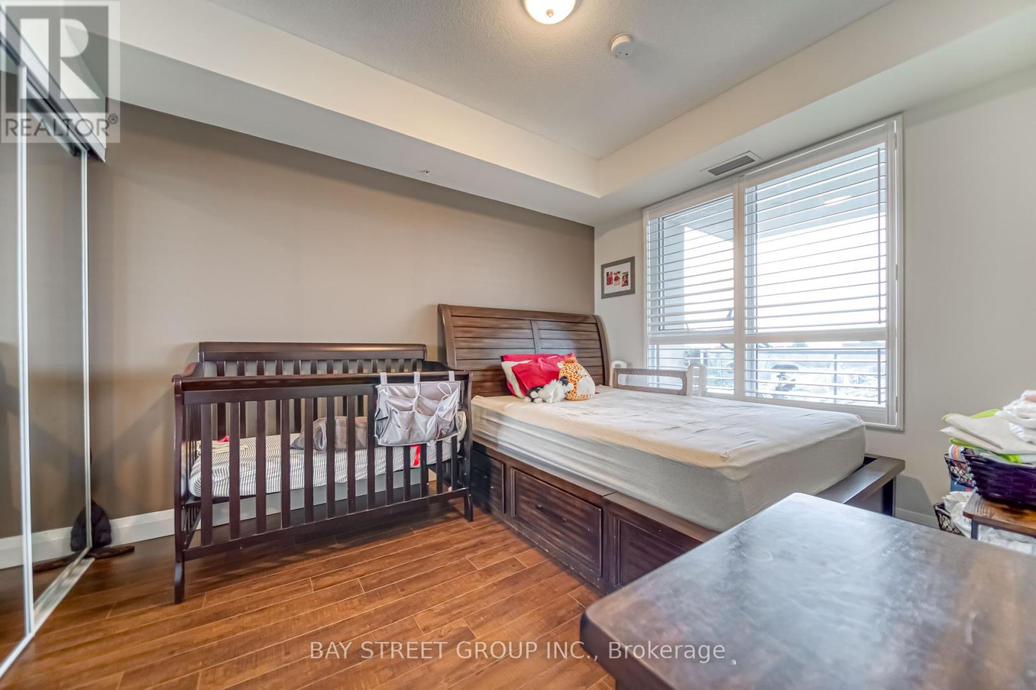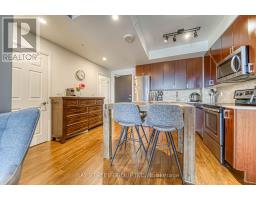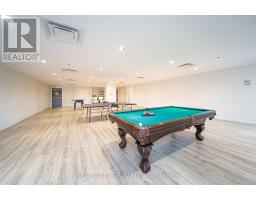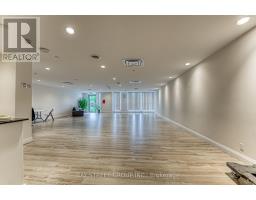806 - 22 East Haven Drive Toronto, Ontario M1N 1M2
$625,000Maintenance, Heat, Water, Common Area Maintenance, Insurance, Parking
$675 Monthly
Maintenance, Heat, Water, Common Area Maintenance, Insurance, Parking
$675 Monthly*Luxury Twin Tower On The Bluffs*2 Spacious Bedrooms*Walk-Out To Over-Sized Private Terrace Featuring A Gorgeous Lake View*Kitchen With Built-In Stainless Steel Appliances*Handy Ensuite Laundry*4-Pc.Ensuite Bathroom Plus Additional 4-Pc.Bath*Rooftop Garden And Bbq*24 Hr Concierge*Outdoor & Underground Visitor's Pkg*Billiards Rm.*2 Guest Rms with bathroom ensuite* Party Room* Games Room*Ttc At Your Doorstep*3mins drive to Scarborough Go Station*Close To:Parks,Schools,Shopping,Community Centre,Rosetta Mcclain Gdns.*1Parking &1 Locker Owned* 788 Sq Ft As Per Builder*California Shutters* Nestled in one of Torontos most scenic neighborhoods, you'll be steps from Bluffer's Park, the waterfront, and every urban convenience, all just 20 minutes from downtown. Move in and embrace the perfect balance of tranquility and city living! **** EXTRAS **** Stainless Steel Fridge, Stove, Built-In Dishwasher, Built-In Microwave, Washer And Dryer, All Elf's. (id:50886)
Property Details
| MLS® Number | E11938658 |
| Property Type | Single Family |
| Community Name | Birchcliffe-Cliffside |
| Amenities Near By | Park, Public Transit, Schools |
| Community Features | Pet Restrictions, Community Centre |
| Features | Carpet Free |
| Parking Space Total | 1 |
| View Type | View |
Building
| Bathroom Total | 2 |
| Bedrooms Above Ground | 2 |
| Bedrooms Total | 2 |
| Amenities | Security/concierge, Recreation Centre, Exercise Centre, Party Room, Storage - Locker |
| Cooling Type | Central Air Conditioning |
| Exterior Finish | Brick, Concrete |
| Flooring Type | Laminate |
| Heating Fuel | Natural Gas |
| Heating Type | Forced Air |
| Size Interior | 700 - 799 Ft2 |
| Type | Apartment |
Parking
| Underground |
Land
| Acreage | No |
| Land Amenities | Park, Public Transit, Schools |
Rooms
| Level | Type | Length | Width | Dimensions |
|---|---|---|---|---|
| Ground Level | Living Room | 3.33 m | 3.01 m | 3.33 m x 3.01 m |
| Ground Level | Dining Room | 3.33 m | 3.01 m | 3.33 m x 3.01 m |
| Ground Level | Kitchen | 4.03 m | 3.58 m | 4.03 m x 3.58 m |
| Ground Level | Primary Bedroom | 3.64 m | 3.07 m | 3.64 m x 3.07 m |
| Ground Level | Bedroom 2 | 3.29 m | 2.74 m | 3.29 m x 2.74 m |
| Ground Level | Bathroom | Measurements not available | ||
| Ground Level | Bathroom | Measurements not available | ||
| Ground Level | Laundry Room | Measurements not available |
Contact Us
Contact us for more information
Elaine Wang
Salesperson
8300 Woodbine Ave Ste 500
Markham, Ontario L3R 9Y7
(905) 909-0101
(905) 909-0202








