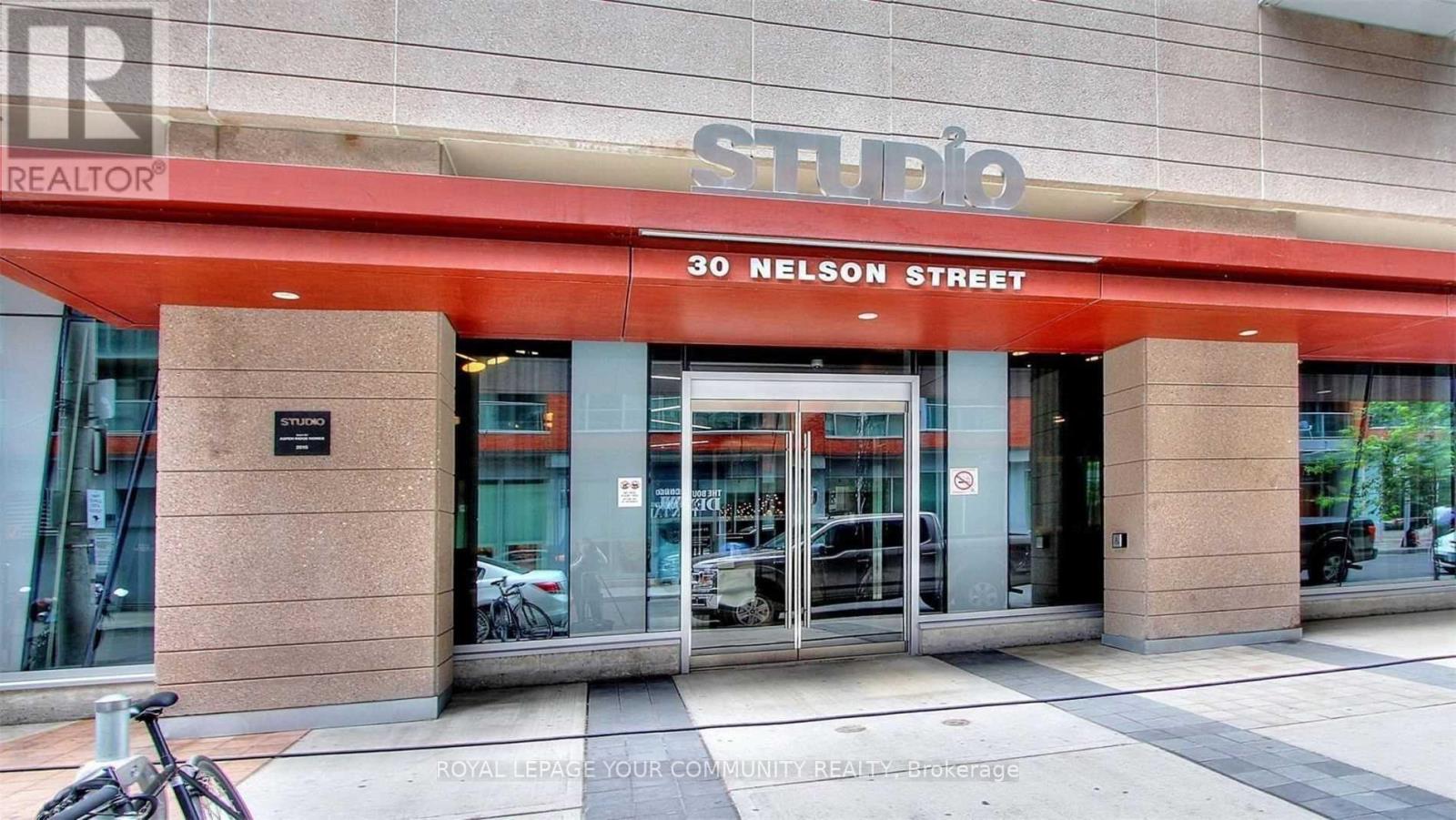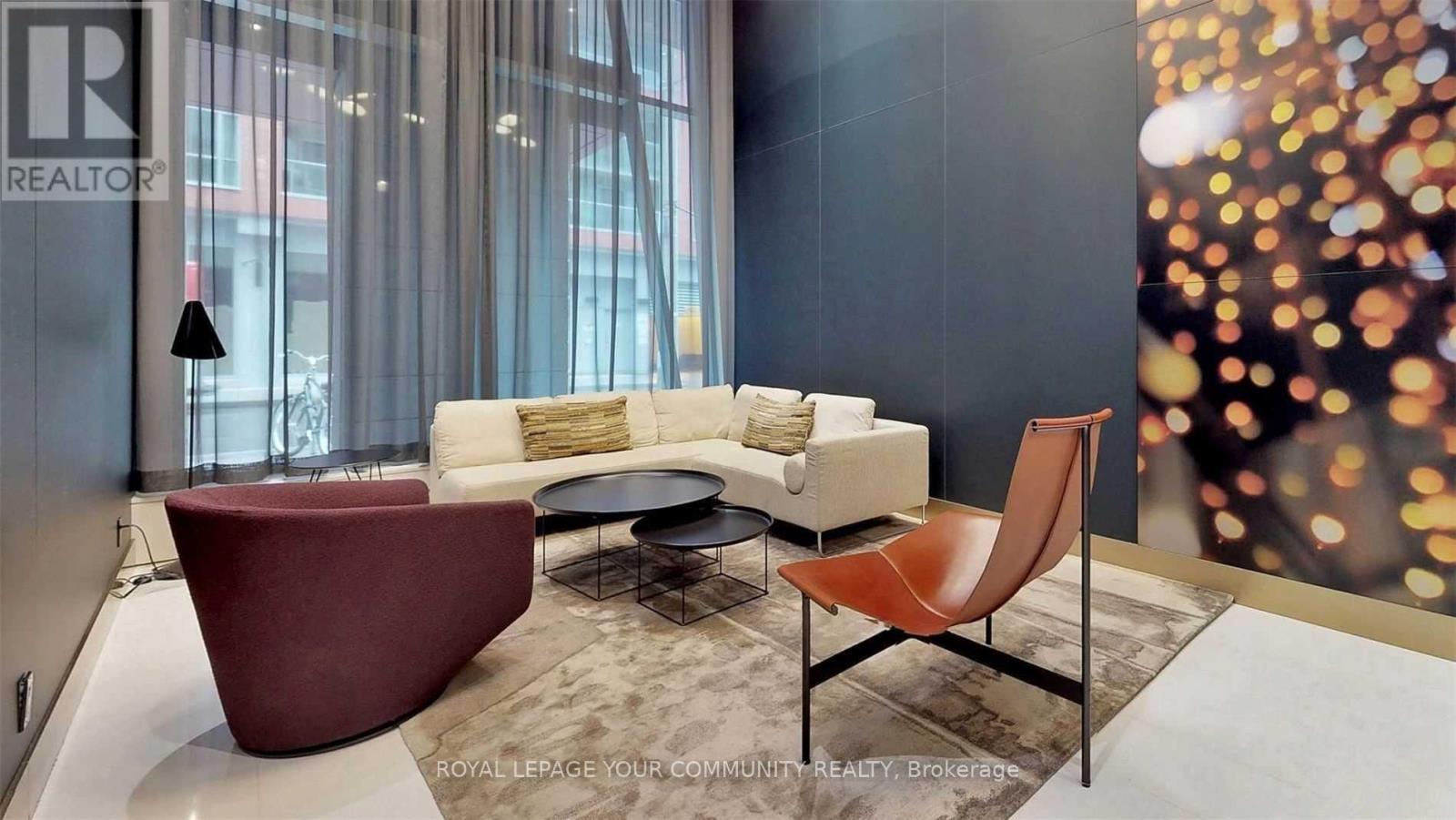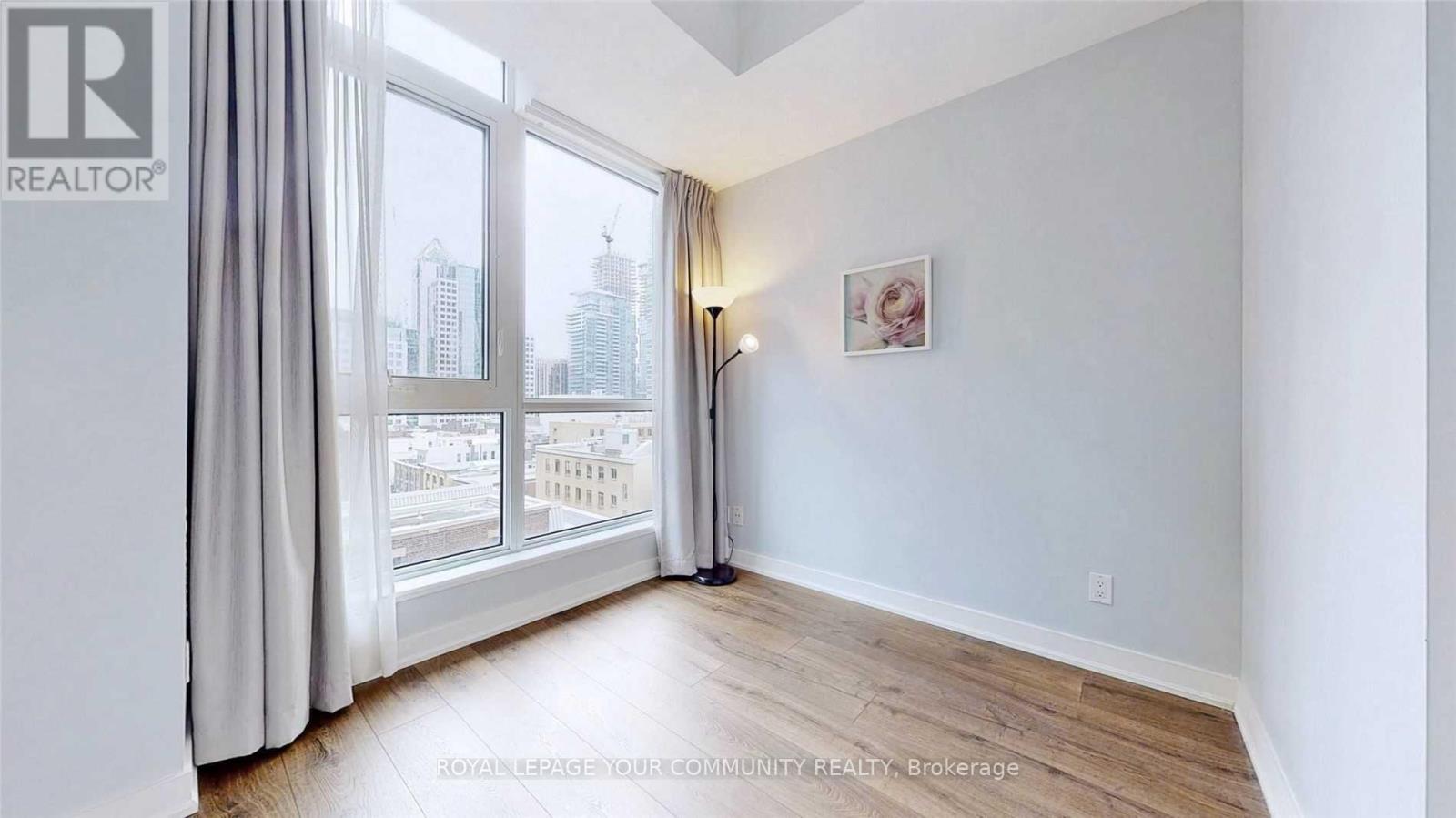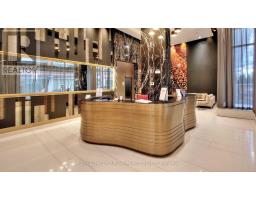806 - 30 Nelson Street Toronto, Ontario M5V 0H5
2 Bedroom
2 Bathroom
799.9932 - 898.9921 sqft
Central Air Conditioning
Forced Air
$3,350 Monthly
Bright & Spacious Prime Location In The Heart Of Toronto Financial & Entertainment District 2 Bdrms/2Baths W/Parking & Locker, Over 800Sf,Hardwood Floor Throughout, Floor To Ceiling Windows, 9Ft Ceiling, Open Concept Kitchen With Quartz Counter Top, Unobstructed South View Of CM Tower. Building Amenities Include 24/7 Concierge, Media Room, Gym, Guest Suites, Roof top Patios And Bbq, Steps To Restaurants, Banks, Entertainment And Short Walk To Subway. Pictures reflect previous listing. (id:50886)
Property Details
| MLS® Number | C11909557 |
| Property Type | Single Family |
| Community Name | Waterfront Communities C1 |
| CommunityFeatures | Pet Restrictions |
| Features | Balcony |
| ParkingSpaceTotal | 1 |
Building
| BathroomTotal | 2 |
| BedroomsAboveGround | 2 |
| BedroomsTotal | 2 |
| Amenities | Storage - Locker |
| Appliances | Cooktop, Dishwasher, Dryer, Microwave, Oven, Range, Refrigerator, Washer, Window Coverings |
| CoolingType | Central Air Conditioning |
| ExteriorFinish | Concrete |
| FlooringType | Hardwood |
| HeatingFuel | Natural Gas |
| HeatingType | Forced Air |
| SizeInterior | 799.9932 - 898.9921 Sqft |
| Type | Apartment |
Parking
| Underground |
Land
| Acreage | No |
Rooms
| Level | Type | Length | Width | Dimensions |
|---|---|---|---|---|
| Main Level | Dining Room | 2.99 m | 2.66 m | 2.99 m x 2.66 m |
| Main Level | Kitchen | 5.19 m | 4.02 m | 5.19 m x 4.02 m |
| Main Level | Primary Bedroom | 4.58 m | 2.73 m | 4.58 m x 2.73 m |
| Main Level | Bedroom 2 | 2.63 m | 2.68 m | 2.63 m x 2.68 m |
Interested?
Contact us for more information
Randolph Wong
Salesperson
Royal LePage Your Community Realty
161 Main Street
Unionville, Ontario L3R 2G8
161 Main Street
Unionville, Ontario L3R 2G8
Susan A Yates
Broker
Royal LePage Your Community Realty
161 Main Street
Unionville, Ontario L3R 2G8
161 Main Street
Unionville, Ontario L3R 2G8

































































