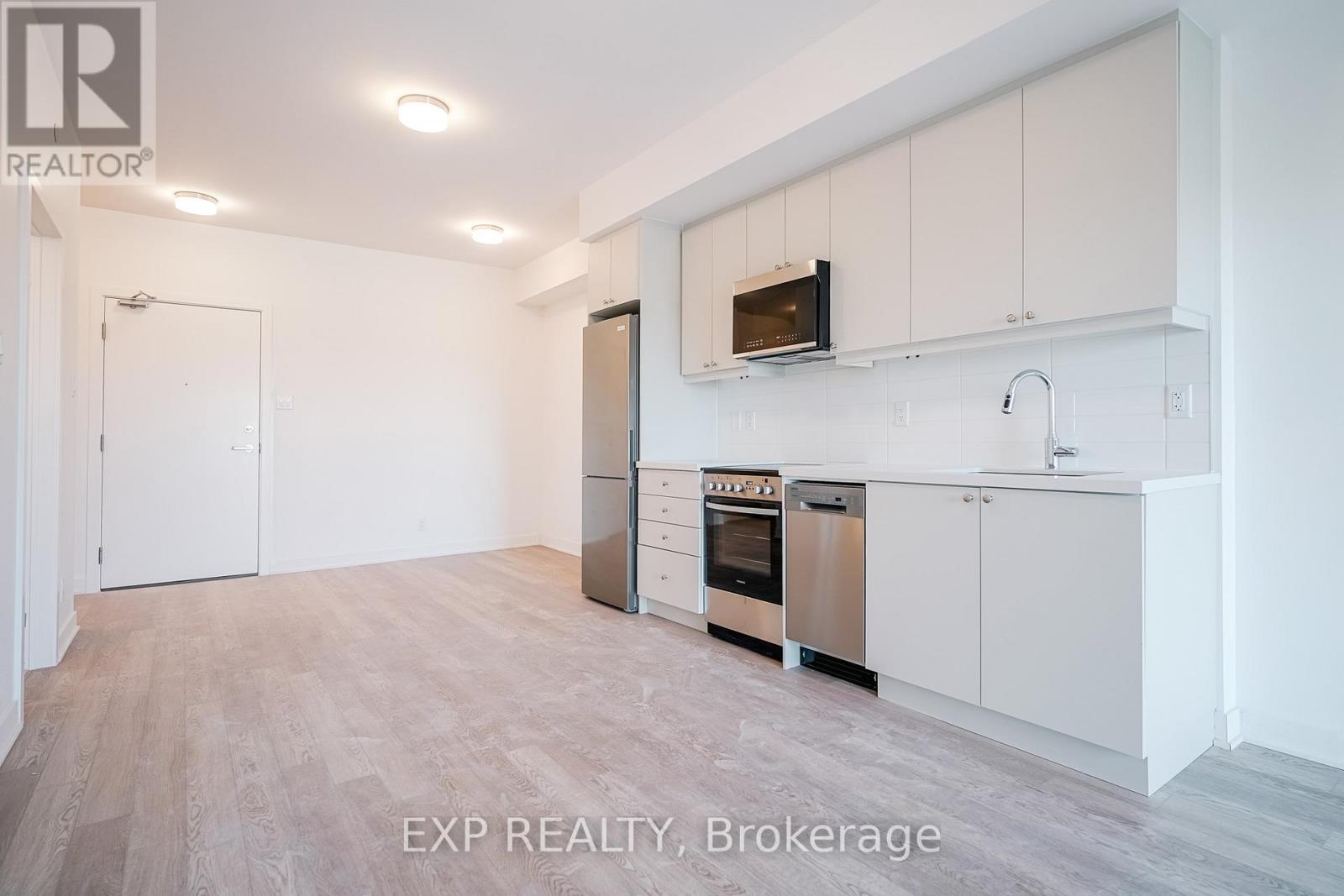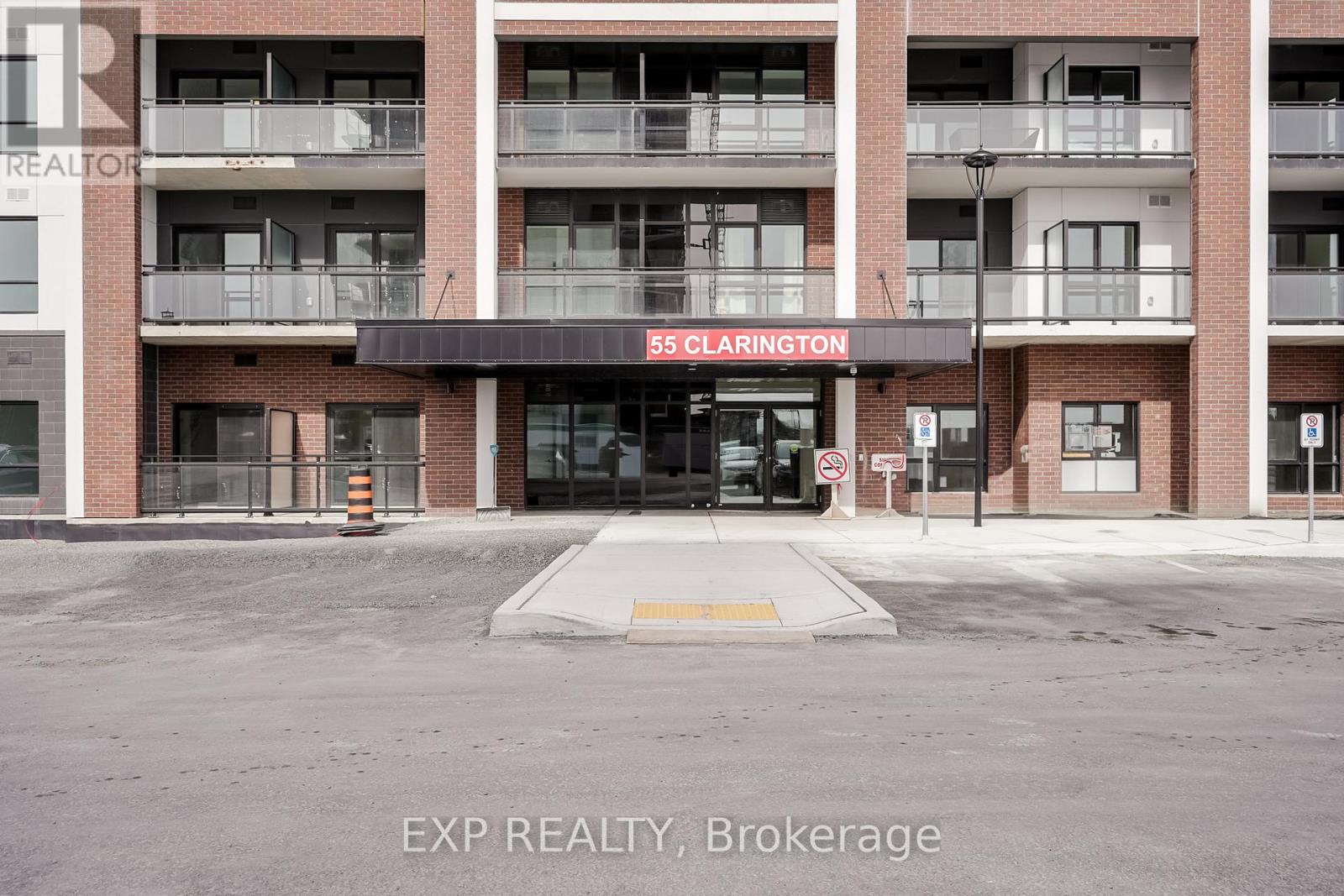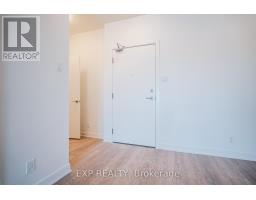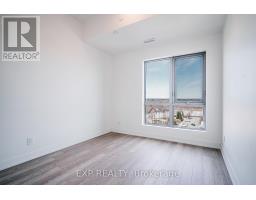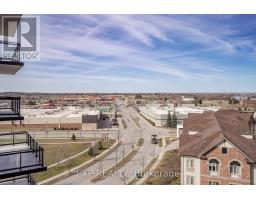806 - 55 Clarington Boulevard Clarington, Ontario L1C 7J4
2 Bedroom
2 Bathroom
700 - 799 ft2
Central Air Conditioning
Forced Air
$2,100 Monthly
Brand-new 1-bedroom + den, 2-bathroom unit with unobstructed balcony views. Features 9' ceilings, quartz countertops, upgraded vinyl flooring, stainless steel appliances, and abundant natural light. Amenities include a fitness center, rooftop terrace, yoga room, and party room. Steps from Bowmanville GO Station, with easy access to Hwy 401/418/407 and nearby big-box stores. Newcomers welcome! (id:50886)
Property Details
| MLS® Number | E12065074 |
| Property Type | Single Family |
| Community Name | Bowmanville |
| Amenities Near By | Park, Place Of Worship, Schools, Public Transit |
| Community Features | Pets Not Allowed |
| Features | Balcony, In Suite Laundry |
| Parking Space Total | 1 |
Building
| Bathroom Total | 2 |
| Bedrooms Above Ground | 1 |
| Bedrooms Below Ground | 1 |
| Bedrooms Total | 2 |
| Age | New Building |
| Amenities | Security/concierge, Exercise Centre, Party Room |
| Appliances | Water Heater, Range, Dryer, Washer |
| Cooling Type | Central Air Conditioning |
| Exterior Finish | Concrete, Brick |
| Flooring Type | Vinyl |
| Heating Fuel | Natural Gas |
| Heating Type | Forced Air |
| Size Interior | 700 - 799 Ft2 |
| Type | Apartment |
Parking
| Underground | |
| Garage |
Land
| Acreage | No |
| Land Amenities | Park, Place Of Worship, Schools, Public Transit |
Rooms
| Level | Type | Length | Width | Dimensions |
|---|---|---|---|---|
| Main Level | Living Room | 4.51 m | 3.53 m | 4.51 m x 3.53 m |
| Main Level | Dining Room | 4.51 m | 3.53 m | 4.51 m x 3.53 m |
| Main Level | Kitchen | 3.17 m | 3.38 m | 3.17 m x 3.38 m |
| Main Level | Den | 2.28 m | 2.77 m | 2.28 m x 2.77 m |
| Main Level | Primary Bedroom | 2.26 m | 2.44 m | 2.26 m x 2.44 m |
Contact Us
Contact us for more information
Sylvia Ofougwuka
Salesperson
(647) 269-1604
Exp Realty
(866) 530-7737













