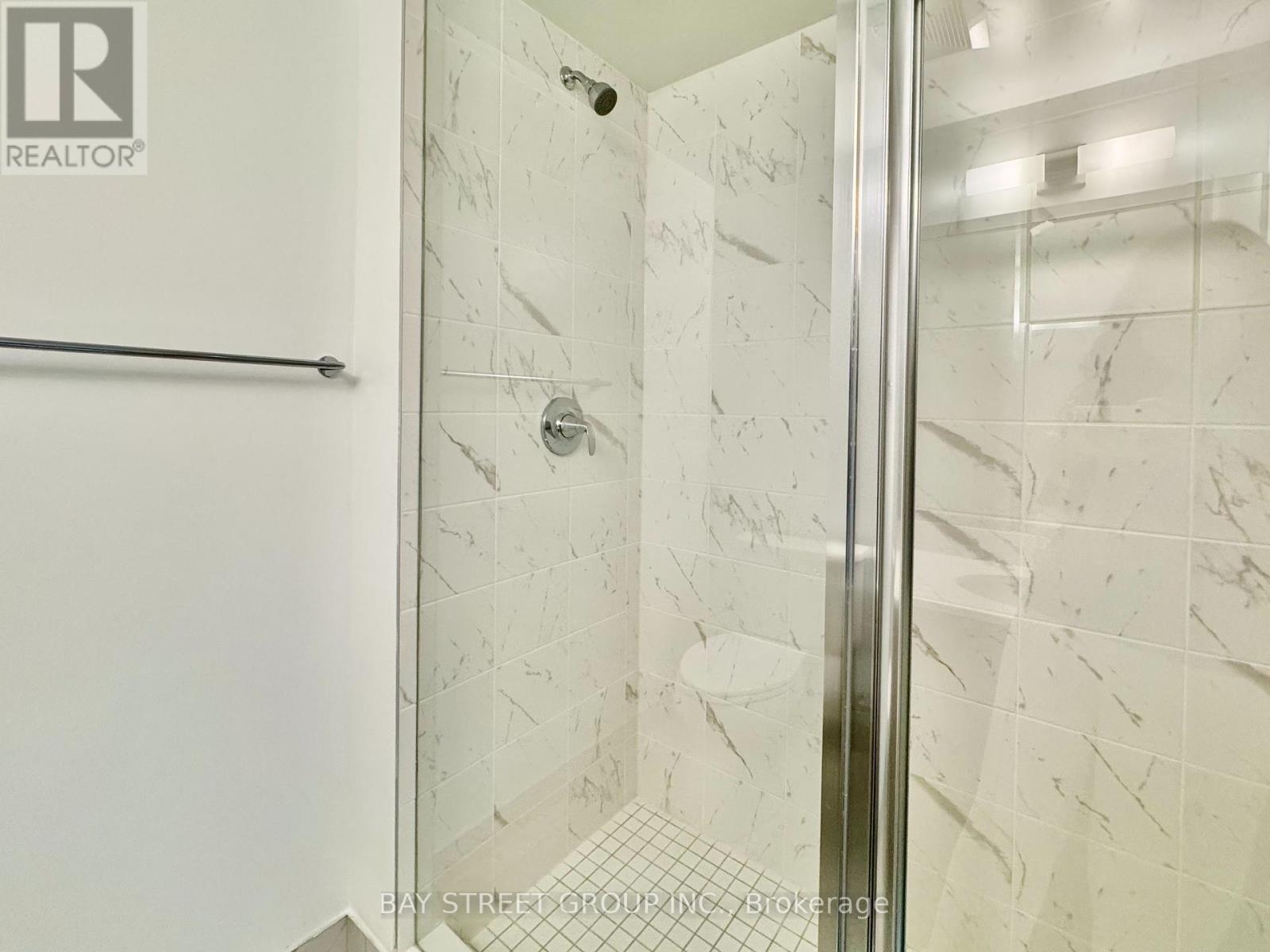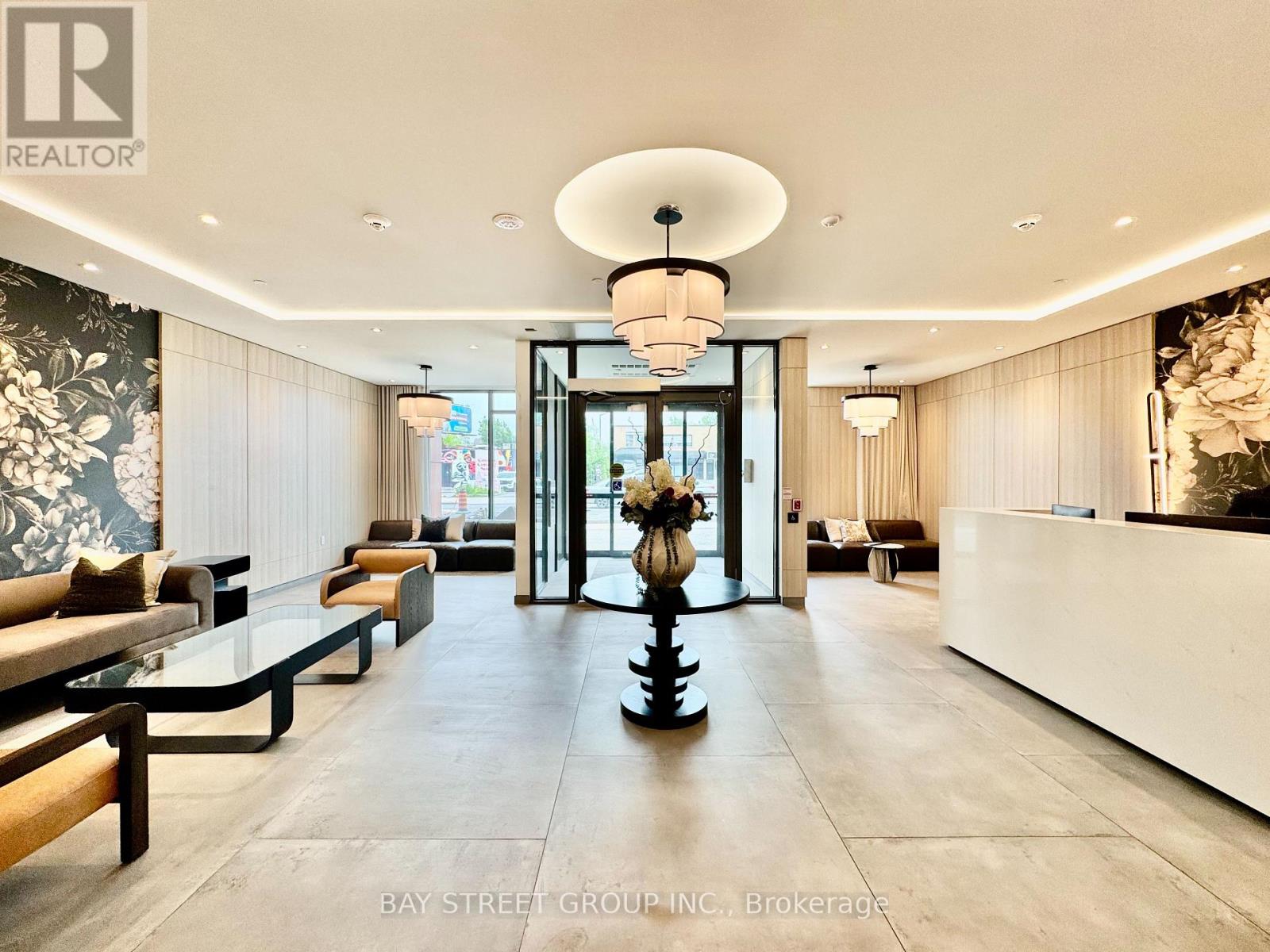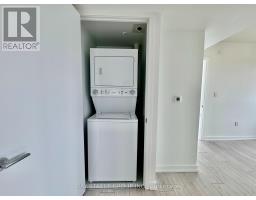806 - 556 Marlee Avenue Toronto, Ontario M6B 0B1
$3,400 Monthly
Welcome to this brand new, beautifully designed 3-bedroom, 2-bathroom condo with a den at The Dylan, offering 1,035 sq. ft. of interior living space plus two private terrace totaling 126 sq. ft., with unobstructed stunning southeast-facing views. This spacious home features an open-concept layout filled with natural light, a modern kitchen with quartz countertops and stainless steel appliances, luxury flooring, and in-suite laundry. Perfectly located just steps from Glencairn Subway Station and minutes to Yorkdale Mall, York University, Downsview Park, and major highways, this condo offers exceptional convenience. The building provides premium amenities including state-of-the-art gym, outdoor dining with BBQ, fire pit, party room, entertaining kitchen with dining area, lounge, meeting area, and more! Enjoy vibrant urban living with shops, restaurants, parks, and entertainment all nearby. (id:50886)
Property Details
| MLS® Number | W12214699 |
| Property Type | Single Family |
| Community Name | Yorkdale-Glen Park |
| Community Features | Pet Restrictions |
| Features | Elevator, Balcony, Carpet Free |
| Parking Space Total | 1 |
Building
| Bathroom Total | 2 |
| Bedrooms Above Ground | 3 |
| Bedrooms Below Ground | 1 |
| Bedrooms Total | 4 |
| Age | New Building |
| Amenities | Security/concierge, Exercise Centre, Party Room |
| Appliances | Blinds, Dishwasher, Dryer, Microwave, Stove, Washer, Refrigerator |
| Cooling Type | Central Air Conditioning |
| Exterior Finish | Concrete |
| Heating Fuel | Natural Gas |
| Heating Type | Heat Pump |
| Size Interior | 1,000 - 1,199 Ft2 |
| Type | Apartment |
Parking
| Underground | |
| Garage |
Land
| Acreage | No |
Rooms
| Level | Type | Length | Width | Dimensions |
|---|---|---|---|---|
| Flat | Living Room | 3.35 m | 3.05 m | 3.35 m x 3.05 m |
| Flat | Dining Room | 3.35 m | 3.05 m | 3.35 m x 3.05 m |
| Flat | Kitchen | 3.96 m | 3.15 m | 3.96 m x 3.15 m |
| Flat | Primary Bedroom | 3.66 m | 3.2 m | 3.66 m x 3.2 m |
| Flat | Bedroom 2 | 3.05 m | 3.05 m | 3.05 m x 3.05 m |
| Flat | Bedroom 3 | 3.05 m | 2.74 m | 3.05 m x 2.74 m |
| Flat | Den | 3.2 m | 2.13 m | 3.2 m x 2.13 m |
Contact Us
Contact us for more information
Tina Xu
Broker
8300 Woodbine Ave Ste 500
Markham, Ontario L3R 9Y7
(905) 909-0101
(905) 909-0202

























































