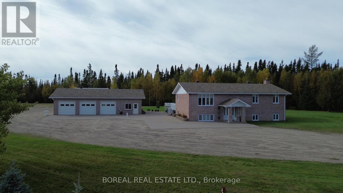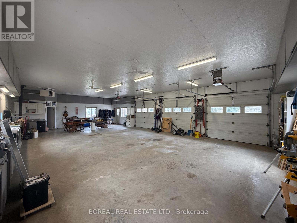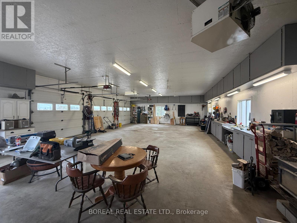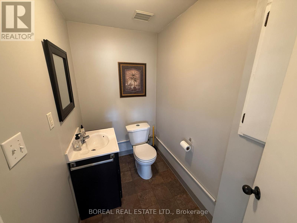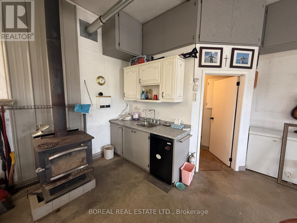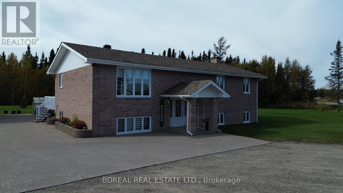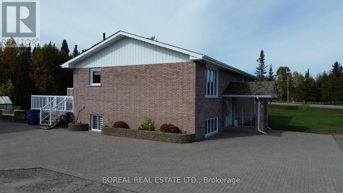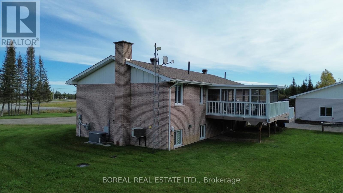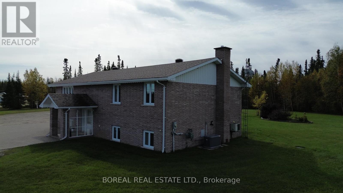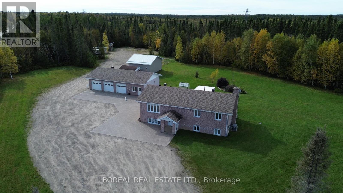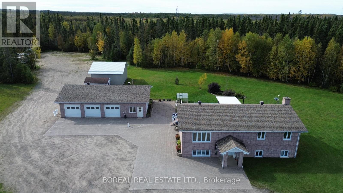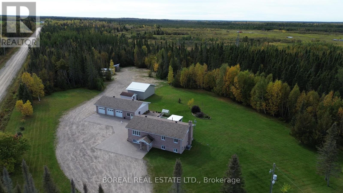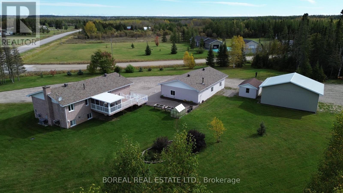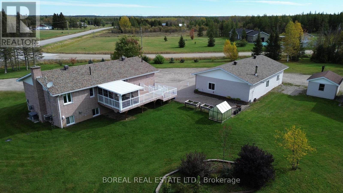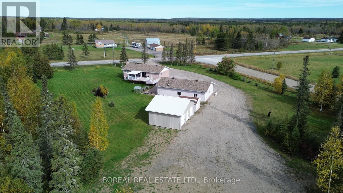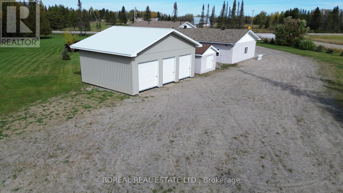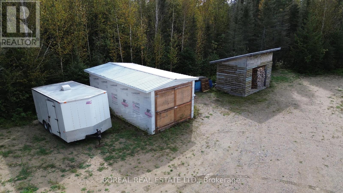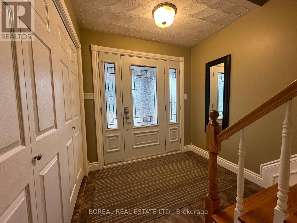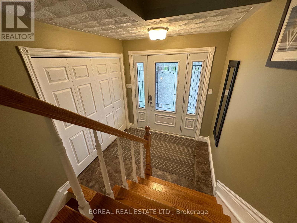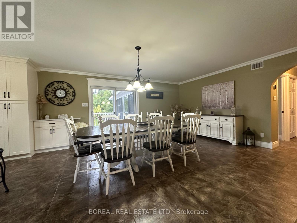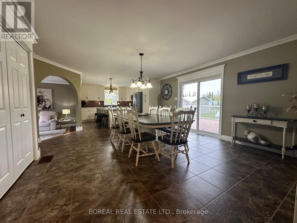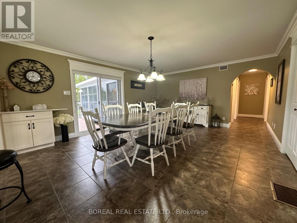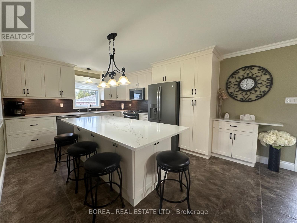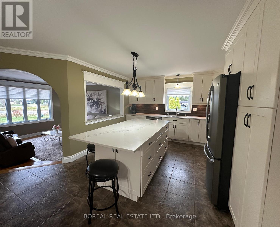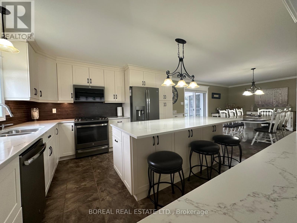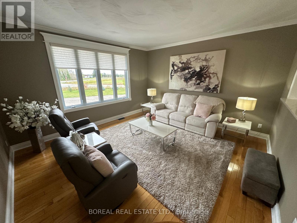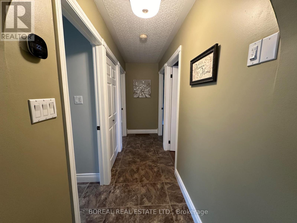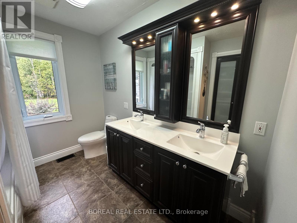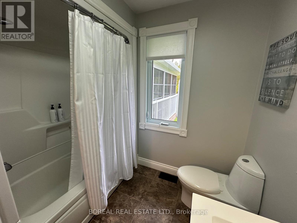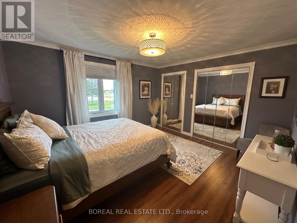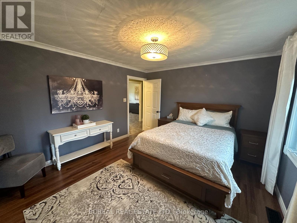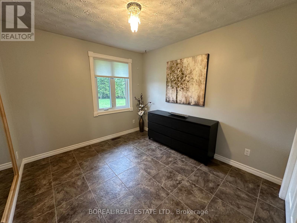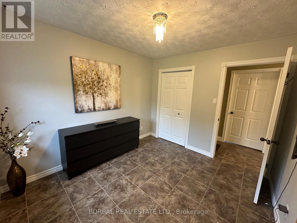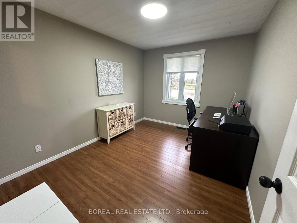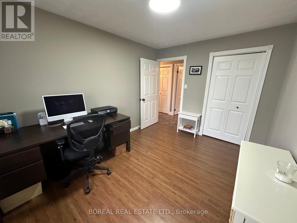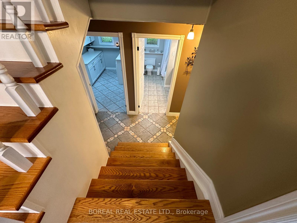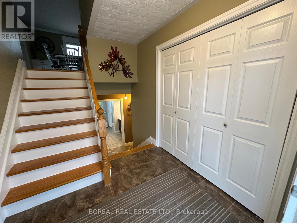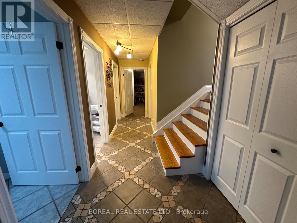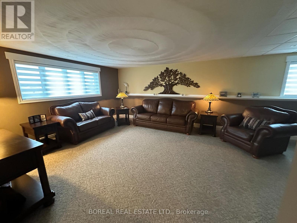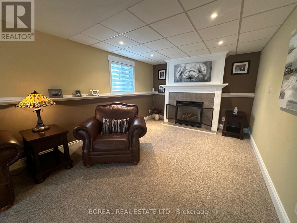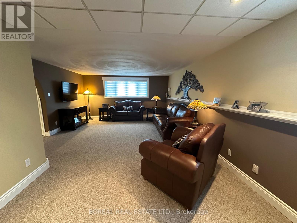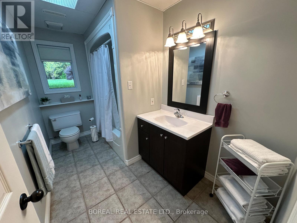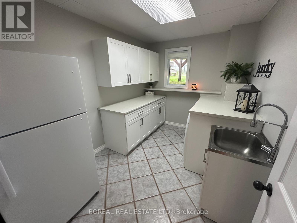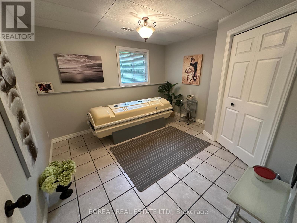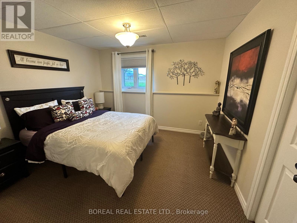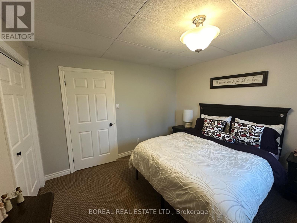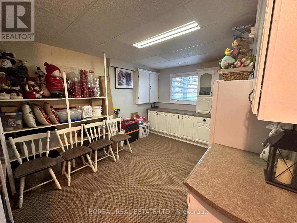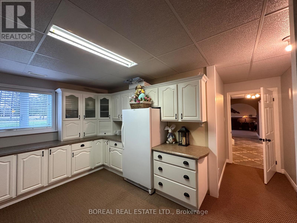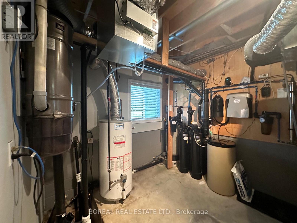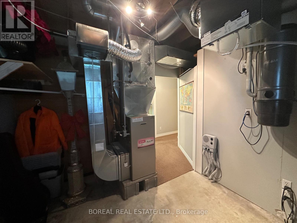806 Hwy 652 Cochrane, Ontario P0L 1C0
$839,900
This fully bricked raised bungalow, built in 1990, offers approximately 1,400 sq.ft. of living space and sits on a beautiful 8.14-acre lot just 1.4 km from Tim Horton Events Centre. The main floor features a spacious entrance, three bedrooms, an updated 5-piece bathroom (2012), a sunken living room with crown moulding, and a bright open-concept kitchen renovated in 2018 with new cupboards, countertops, sink, taps, and appliances. The dining area leads to a rear deck and a three-season sunroom (installed 2017). The fully finished basement includes a large rec room with a natural gas fireplace (2006), two additional bedrooms, a second 4-piece bathroom, laundry room (updated in 2018), storage, and a utility room. A detached heated 3-bay garage (30x50, built in 1999) features a 2-piece bathroom, built-in cupboards, a natural gas heater (2003), wood stove (2017), and dehumidifier, with roof shingles replaced in 2019 and repainted cupboards/doors in 2020. A second cold storage garage (24x32) was added in 2018. Notable updates include a natural gas furnace (2005), hot water tank (2003), water softener and sulfur guard (2010), lockstone driveway and flower beds (2010), new shingles on the home (2012), upstairs windows and doors (2019), Aero seal ducts (2015), Generac generator (2017), replaced air exchanger (2023), and new basement windows (2024). The home has been meticulously maintained and updated, offering the perfect blend of space, functionality, and country charm just minutes from town amenities. (id:50886)
Property Details
| MLS® Number | T12163980 |
| Property Type | Single Family |
| Community Name | Cochrane |
| Equipment Type | None |
| Features | Gazebo, Sump Pump |
| Parking Space Total | 13 |
| Rental Equipment Type | None |
| Structure | Deck, Patio(s), Porch, Shed, Greenhouse |
Building
| Bathroom Total | 2 |
| Bedrooms Above Ground | 3 |
| Bedrooms Below Ground | 2 |
| Bedrooms Total | 5 |
| Age | 31 To 50 Years |
| Amenities | Fireplace(s) |
| Appliances | Garage Door Opener Remote(s), Central Vacuum, Water Heater, Water Purifier, Water Softener, Water Treatment, Dishwasher, Dryer, Microwave, Stove, Washer, Refrigerator |
| Architectural Style | Raised Bungalow |
| Basement Development | Finished |
| Basement Type | Full (finished) |
| Construction Style Attachment | Detached |
| Cooling Type | Central Air Conditioning |
| Exterior Finish | Brick, Vinyl Siding |
| Fire Protection | Smoke Detectors |
| Fireplace Present | Yes |
| Fireplace Total | 1 |
| Foundation Type | Block |
| Heating Fuel | Natural Gas |
| Heating Type | Forced Air |
| Stories Total | 1 |
| Size Interior | 1,100 - 1,500 Ft2 |
| Type | House |
| Utility Power | Generator |
| Utility Water | Drilled Well |
Parking
| Detached Garage | |
| Garage |
Land
| Acreage | Yes |
| Landscape Features | Landscaped |
| Sewer | Sanitary Sewer |
| Size Depth | 1260 Ft ,4 In |
| Size Frontage | 598 Ft ,3 In |
| Size Irregular | 598.3 X 1260.4 Ft ; Yes |
| Size Total Text | 598.3 X 1260.4 Ft ; Yes|5 - 9.99 Acres |
| Zoning Description | M1 |
Rooms
| Level | Type | Length | Width | Dimensions |
|---|---|---|---|---|
| Basement | Laundry Room | 3.45 m | 2.47 m | 3.45 m x 2.47 m |
| Basement | Bathroom | 3.45 m | 1.83 m | 3.45 m x 1.83 m |
| Basement | Bedroom 4 | 3.62 m | 3.45 m | 3.62 m x 3.45 m |
| Basement | Bedroom 5 | 3.51 m | 3.3 m | 3.51 m x 3.3 m |
| Basement | Utility Room | 4.1 m | 3.4 m | 4.1 m x 3.4 m |
| Basement | Recreational, Games Room | 8.19 m | 4.63 m | 8.19 m x 4.63 m |
| Main Level | Foyer | 2.32 m | 1.46 m | 2.32 m x 1.46 m |
| Main Level | Dining Room | 4.72 m | 4.49 m | 4.72 m x 4.49 m |
| Main Level | Sunroom | 4.47 m | 2.8 m | 4.47 m x 2.8 m |
| Main Level | Kitchen | 4.74 m | 3.66 m | 4.74 m x 3.66 m |
| Main Level | Living Room | 4.67 m | 4.43 m | 4.67 m x 4.43 m |
| Main Level | Bathroom | 2.83 m | 2 m | 2.83 m x 2 m |
| Main Level | Primary Bedroom | 4.02 m | 3.64 m | 4.02 m x 3.64 m |
| Main Level | Bedroom 2 | 3.26 m | 2.89 m | 3.26 m x 2.89 m |
| Main Level | Bedroom 3 | 3.64 m | 2.89 m | 3.64 m x 2.89 m |
Utilities
| Electricity | Installed |
https://www.realtor.ca/real-estate/28346530/806-hwy-652-cochrane-cochrane
Contact Us
Contact us for more information
Alain Viau
Broker of Record
www.facebook.com/alain.viau1?mibextid=LQQJ4d
268 Thirteenth Ave.
Cochrane, Ontario P0L 1C0
(705) 271-6682
www.facebook.com/profile.php?id=100054527436749

