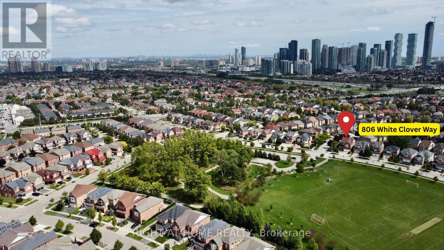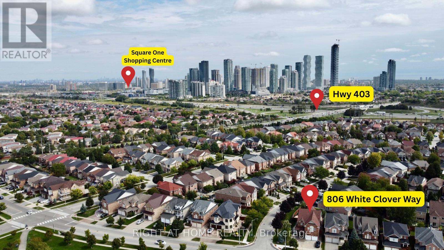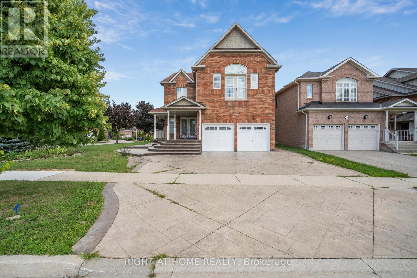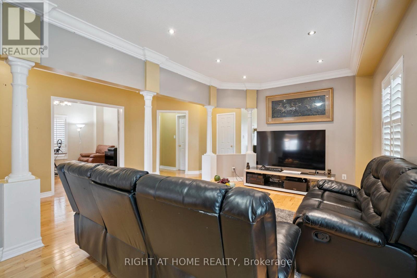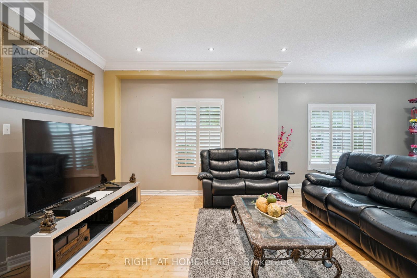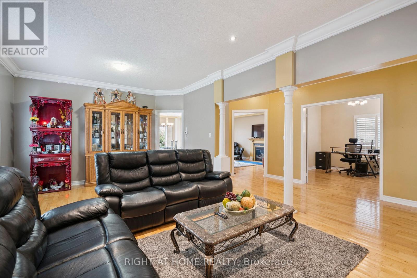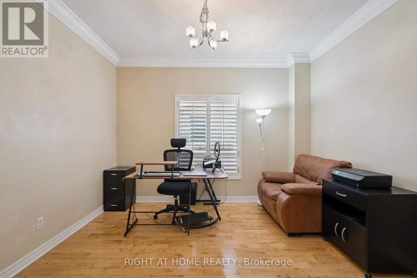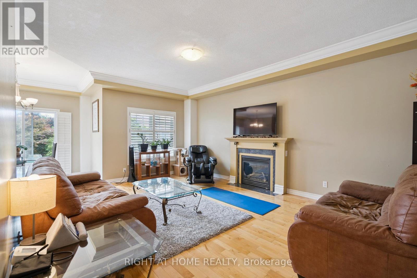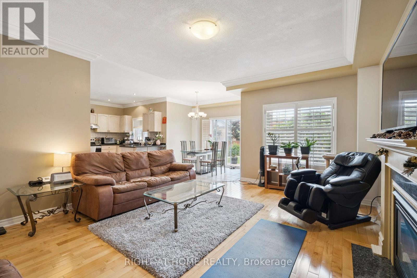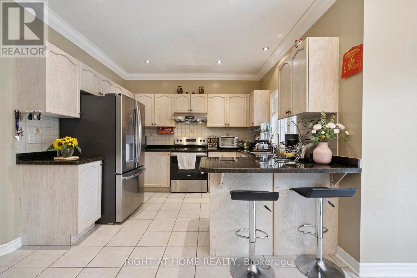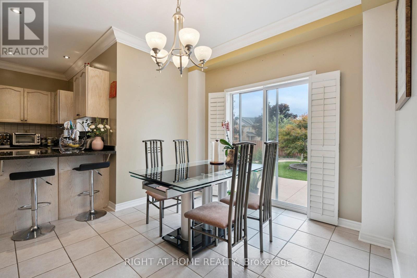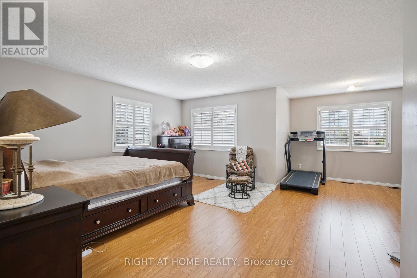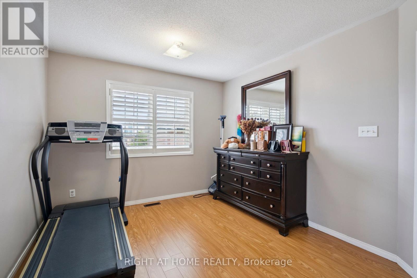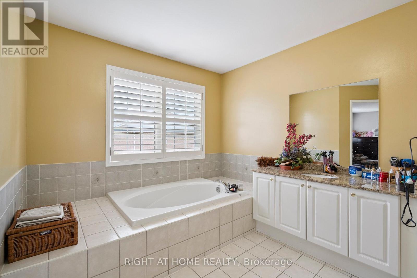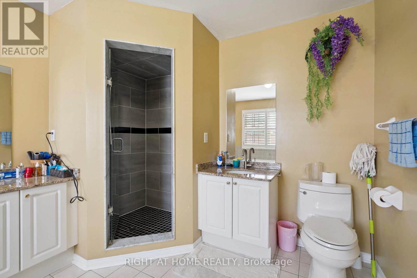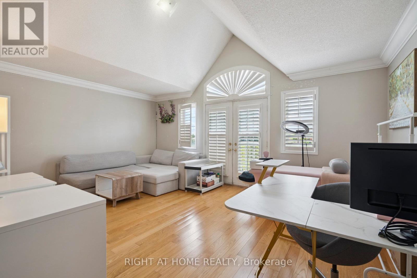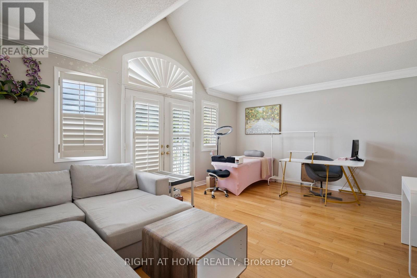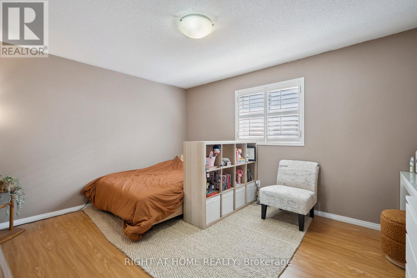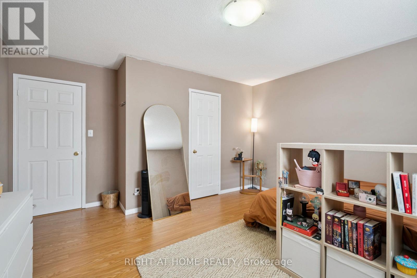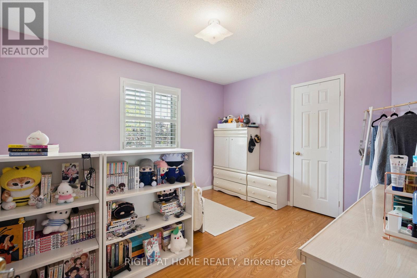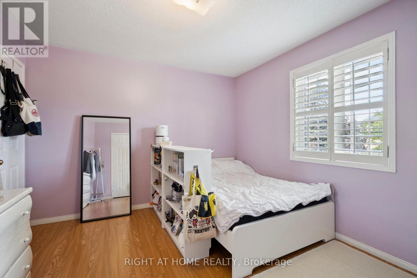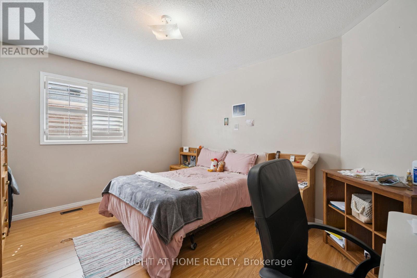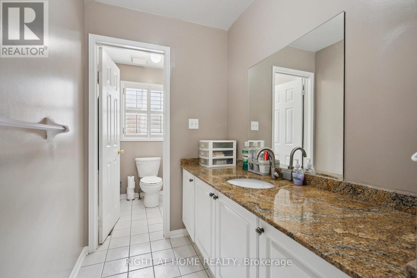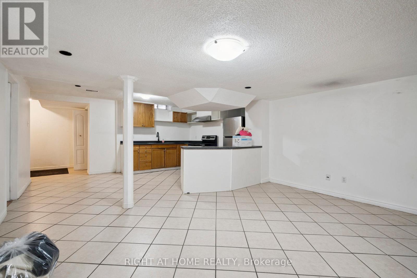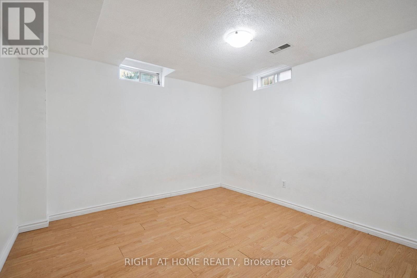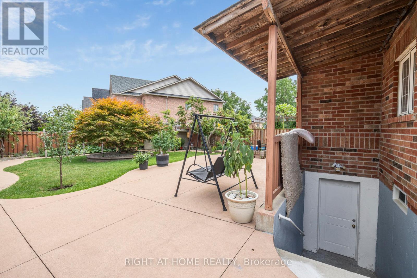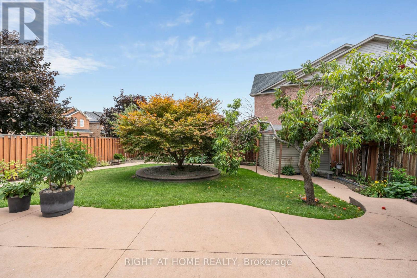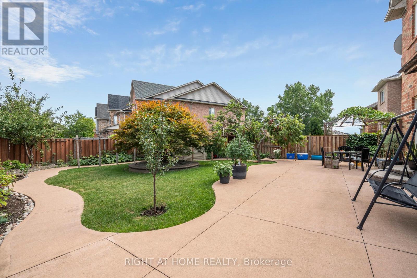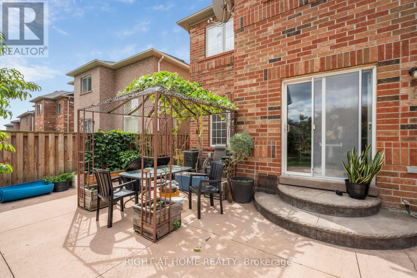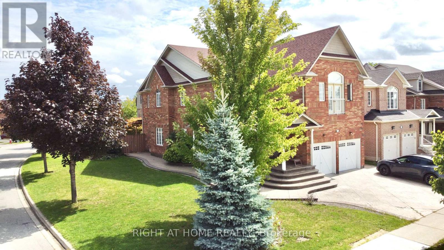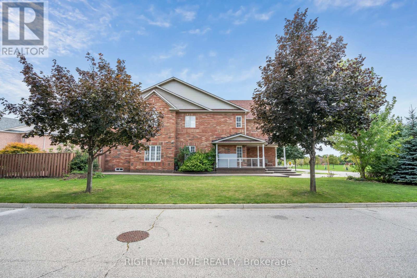806 White Clover Way Mississauga, Ontario L5V 3C5
$1,699,999
Welcome to this beautifully maintained family home, move in ready, with approx. 3,300 sq ft of above ground living space. RARE 1 of 4 homes in the neighbourhood with a premium corner lot facing the Sanford Farm Park, located in the highly sought-after East Credit neighbourhood of Mississauga. 5 bedrooms and 4 washrooms, Basement has a separate entrance and a 3 bedroom apartment/in law suite with its own laundry ready for your extended family or rental income. Lots of natural light, and has 9 ft ceilings, open concept layout with real hardwood floors/oak stairs, crown mouldings & real wood California shutters, stainless steel appliances, eat-in kitchen that overlooks the family room. All the bedrooms are very spacious, with the a large ensuite washroom + oversized walk in closet in the primary bedroom. 5th bedroom has vaulted ceilings + Juliette balcony that was traditionally a bonus upstairs living room, Office on the main floor that can be used as the 6th bedroom! Laundry located on the main floor with access to a double car garage with high ceilings for storage. Widened and stamped concrete driveway. Private back yard with a concrete pathway that leads you through the landscaped garden. Conveniently located near Square One Shopping Center, Heartland Town Centre, top-rated schools, University of Toronto Mississauga Campus, Sheridan College, parks, GO bus terminals, GO Train access at Cooksville & Erindale. 2 minutes to Highway 403, then youre minutes to 410, 403, and 407. Pearson airport only 15mins away. (id:50886)
Property Details
| MLS® Number | W12382594 |
| Property Type | Single Family |
| Community Name | East Credit |
| Equipment Type | Water Heater |
| Features | Irregular Lot Size, In-law Suite |
| Parking Space Total | 7 |
| Rental Equipment Type | Water Heater |
| Structure | Patio(s), Porch |
Building
| Bathroom Total | 4 |
| Bedrooms Above Ground | 5 |
| Bedrooms Below Ground | 4 |
| Bedrooms Total | 9 |
| Amenities | Fireplace(s) |
| Appliances | Garage Door Opener Remote(s), Hood Fan, Stove, Window Coverings, Refrigerator |
| Basement Features | Apartment In Basement, Separate Entrance |
| Basement Type | N/a, N/a |
| Construction Style Attachment | Detached |
| Cooling Type | Central Air Conditioning |
| Exterior Finish | Brick, Vinyl Siding |
| Fireplace Present | Yes |
| Flooring Type | Hardwood |
| Foundation Type | Poured Concrete |
| Half Bath Total | 1 |
| Heating Fuel | Natural Gas |
| Heating Type | Forced Air |
| Stories Total | 2 |
| Size Interior | 3,000 - 3,500 Ft2 |
| Type | House |
| Utility Water | Municipal Water |
Parking
| Garage |
Land
| Acreage | No |
| Landscape Features | Landscaped |
| Sewer | Sanitary Sewer |
| Size Depth | 142 Ft ,7 In |
| Size Frontage | 49 Ft ,2 In |
| Size Irregular | 49.2 X 142.6 Ft ; Lot Becomes Wider In The Middle |
| Size Total Text | 49.2 X 142.6 Ft ; Lot Becomes Wider In The Middle |
Rooms
| Level | Type | Length | Width | Dimensions |
|---|---|---|---|---|
| Second Level | Bedroom 5 | 3.3 m | 3.8 m | 3.3 m x 3.8 m |
| Second Level | Primary Bedroom | 6.15 m | 4.45 m | 6.15 m x 4.45 m |
| Second Level | Bedroom 2 | 5 m | 5 m | 5 m x 5 m |
| Second Level | Bedroom 3 | 5.5 m | 4.5 m | 5.5 m x 4.5 m |
| Second Level | Bedroom 4 | 3.3 m | 4.2 m | 3.3 m x 4.2 m |
| Basement | Kitchen | Measurements not available | ||
| Basement | Living Room | Measurements not available | ||
| Basement | Bedroom | Measurements not available | ||
| Basement | Bedroom 2 | Measurements not available | ||
| Basement | Bedroom 3 | Measurements not available | ||
| Basement | Laundry Room | Measurements not available | ||
| Ground Level | Living Room | 7.17 m | 3.94 m | 7.17 m x 3.94 m |
| Ground Level | Dining Room | 7.17 m | 3.94 m | 7.17 m x 3.94 m |
| Ground Level | Kitchen | 3.33 m | 3.05 m | 3.33 m x 3.05 m |
| Ground Level | Family Room | 5.67 m | 4.2 m | 5.67 m x 4.2 m |
| Ground Level | Office | 3.62 m | 3.29 m | 3.62 m x 3.29 m |
| Ground Level | Laundry Room | 2.53 m | 2.39 m | 2.53 m x 2.39 m |
https://www.realtor.ca/real-estate/28817596/806-white-clover-way-mississauga-east-credit-east-credit
Contact Us
Contact us for more information
Michael Tam
Broker
www.michaeltamrealty.ca/
www.facebook.com/michaeltamrealty/?modal=admin_todo_tour
www.linkedin.com/in/michael-tam-cpa-ca-04a9175b/
1396 Don Mills Rd Unit B-121
Toronto, Ontario M3B 0A7
(416) 391-3232
(416) 391-0319
www.rightathomerealty.com/
Sunanda Haque
Salesperson
www.sunandahaque.com/
www.facebook.com/profile.php?id=100088118156965
1396 Don Mills Rd Unit B-121
Toronto, Ontario M3B 0A7
(416) 391-3232
(416) 391-0319
www.rightathomerealty.com/

