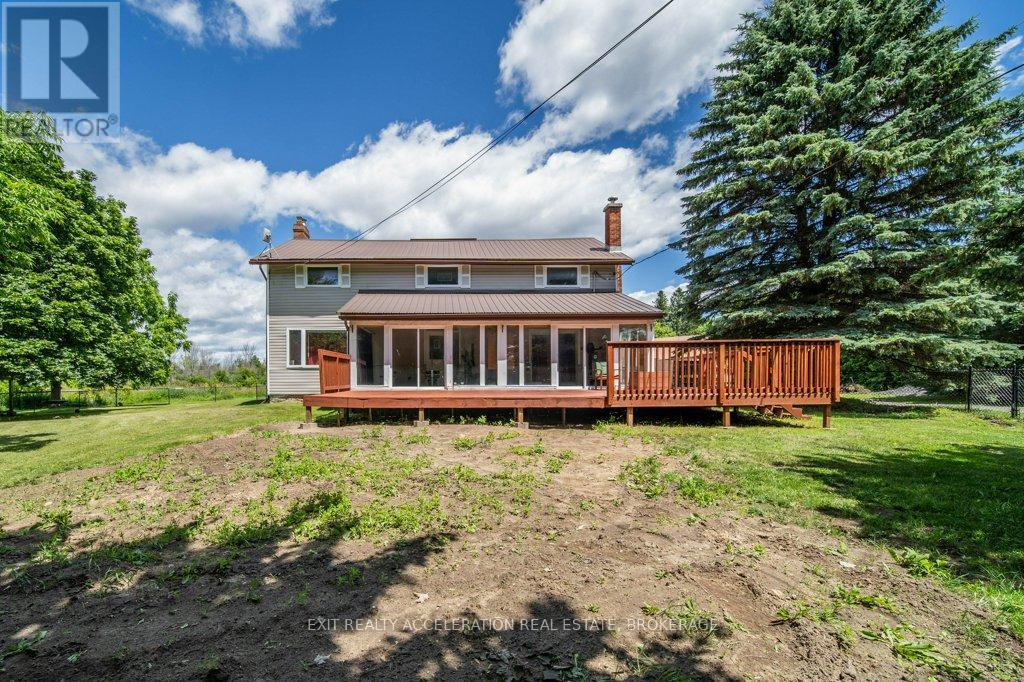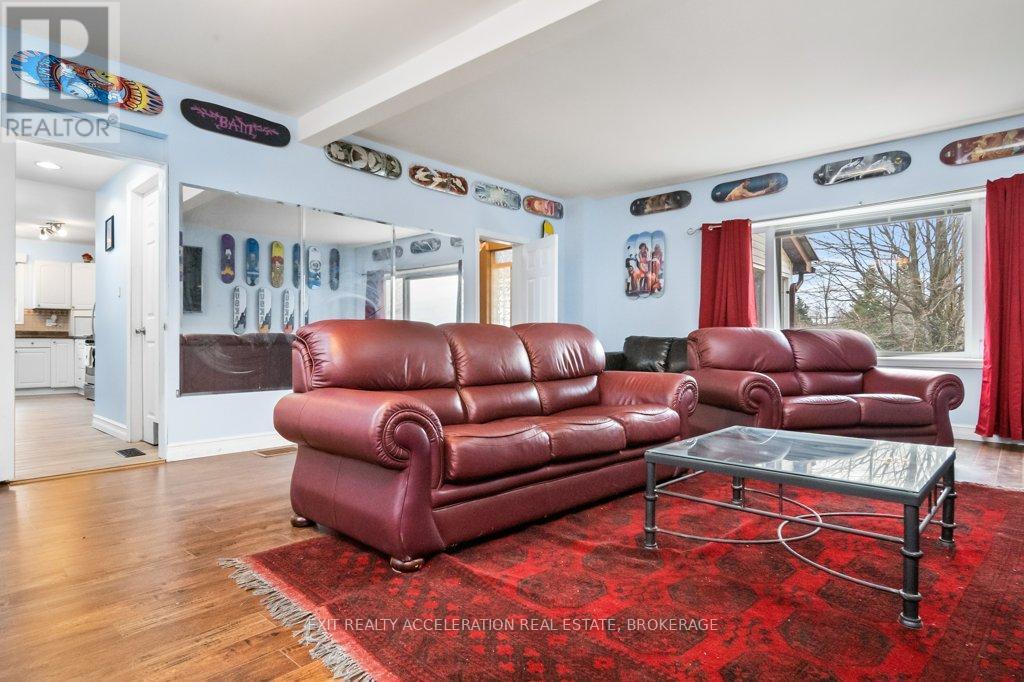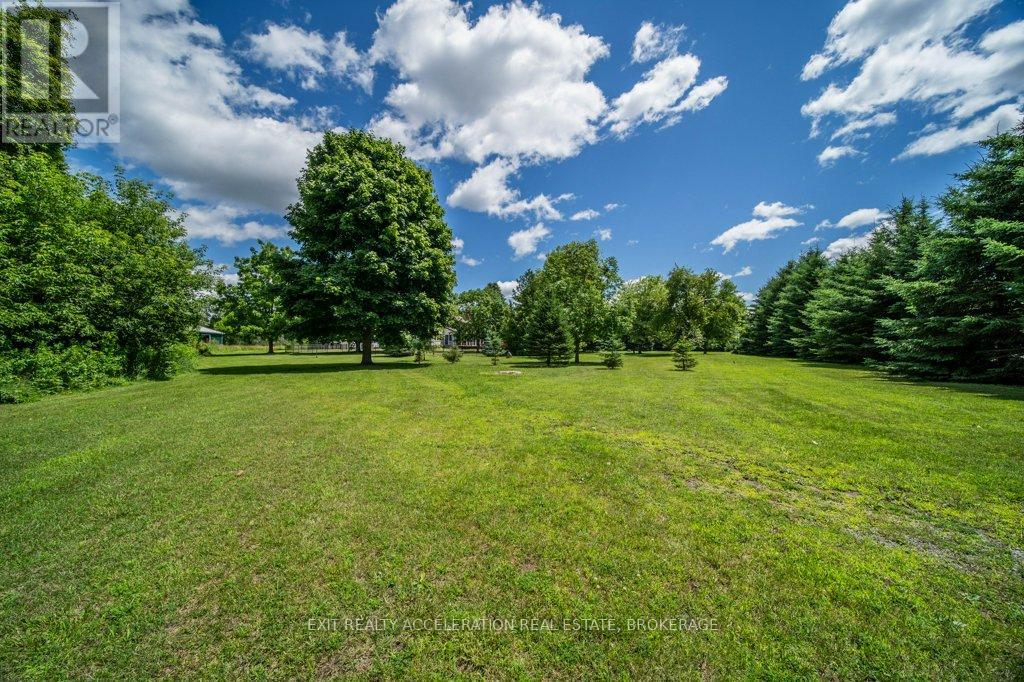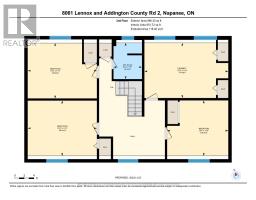8061 County Rd 2 Greater Napanee, Ontario K0K 2W0
$1,500,000
Nestled on one end of a 53-acre lot, this 2,031 sq ft home offers a perfect blend of tranquility and modern living. This charming 2-storey, 4-bedroom, 2-bathroom home invites you to experience the beauty of country living while enjoying all the comforts we know and love. As you step into this inviting abode, you're greeted by a spacious and thoughtfully laid-out floor plan. The heart of the home is adorned with a well-appointed kitchen and a comfortable living room, creating an ideal space for both family gatherings and entertaining friends. Adding to the allure of the interior is a strategically placed bathroom on each level, ensuring convenience for all residents. Sun-soaked and inviting, the sunroom opens to a large wooden deck - a perfect spot for soaking in the sunshine or hosting summer get-togethers. The property is further enhanced by two barns, with the green barn spanning an impressive 60 feet x 120 feet. This versatile structure offers ample space for storage or the potential for indoor horse riding, catering to a variety of interests and needs. Outside, the land tells its own story. With 20 acres of workable land, possibilities abound for agricultural endeavors or landscaping ventures. The remaining 33 acres is bush, creating a natural boundary that enhances both privacy and the overall appeal of this countryside haven. This property is not just a residence; it's an opportunity to embrace a lifestyle surrounded by nature's beauty. Whether you're seeking a peaceful retreat or envisioning a space for equestrian pursuits, this estate beckons you to make it your own. Come and explore the endless possibilities that await in this homea place where comfort, style, and the great outdoors seamlessly converge. (id:50886)
Property Details
| MLS® Number | X10421626 |
| Property Type | Single Family |
| Community Name | Greater Napanee |
| AmenitiesNearBy | Hospital |
| Features | Irregular Lot Size |
| ParkingSpaceTotal | 12 |
| Structure | Deck |
Building
| BathroomTotal | 2 |
| BedroomsAboveGround | 4 |
| BedroomsTotal | 4 |
| Appliances | Water Heater, Dishwasher, Dryer, Refrigerator, Stove, Washer |
| BasementDevelopment | Unfinished |
| BasementType | Full (unfinished) |
| ConstructionStyleAttachment | Detached |
| CoolingType | Central Air Conditioning |
| ExteriorFinish | Aluminum Siding |
| FoundationType | Stone |
| HalfBathTotal | 1 |
| HeatingFuel | Natural Gas |
| HeatingType | Forced Air |
| StoriesTotal | 2 |
| Type | House |
Parking
| Detached Garage |
Land
| AccessType | Year-round Access |
| Acreage | Yes |
| LandAmenities | Hospital |
| Sewer | Septic System |
| SizeFrontage | 339 M |
| SizeIrregular | 339 X 3200 Acre ; See Geowarehouse |
| SizeTotalText | 339 X 3200 Acre ; See Geowarehouse|50 - 100 Acres |
| ZoningDescription | Ru |
Rooms
| Level | Type | Length | Width | Dimensions |
|---|---|---|---|---|
| Second Level | Bedroom | 4.32 m | 3.45 m | 4.32 m x 3.45 m |
| Second Level | Bedroom | 4.32 m | 3.45 m | 4.32 m x 3.45 m |
| Second Level | Primary Bedroom | 5.23 m | 3.45 m | 5.23 m x 3.45 m |
| Second Level | Bathroom | 1.78 m | 2.26 m | 1.78 m x 2.26 m |
| Second Level | Bedroom | 3.84 m | 3.45 m | 3.84 m x 3.45 m |
| Main Level | Bathroom | 1.85 m | 1.3 m | 1.85 m x 1.3 m |
| Main Level | Dining Room | 5.18 m | 3.51 m | 5.18 m x 3.51 m |
| Main Level | Foyer | 1.88 m | 3.84 m | 1.88 m x 3.84 m |
| Main Level | Kitchen | 7.21 m | 3.48 m | 7.21 m x 3.48 m |
| Main Level | Living Room | 5.18 m | 7.21 m | 5.18 m x 7.21 m |
| Main Level | Study | 0.91 m | 1.14 m | 0.91 m x 1.14 m |
| Main Level | Sunroom | 8.94 m | 2.92 m | 8.94 m x 2.92 m |
Utilities
| Wireless | Available |
https://www.realtor.ca/real-estate/27645109/8061-county-rd-2-greater-napanee-greater-napanee
Interested?
Contact us for more information
Wade Mitchell
Broker of Record
32 Industrial Blvd
Napanee, Ontario K7R 4B7

















































































