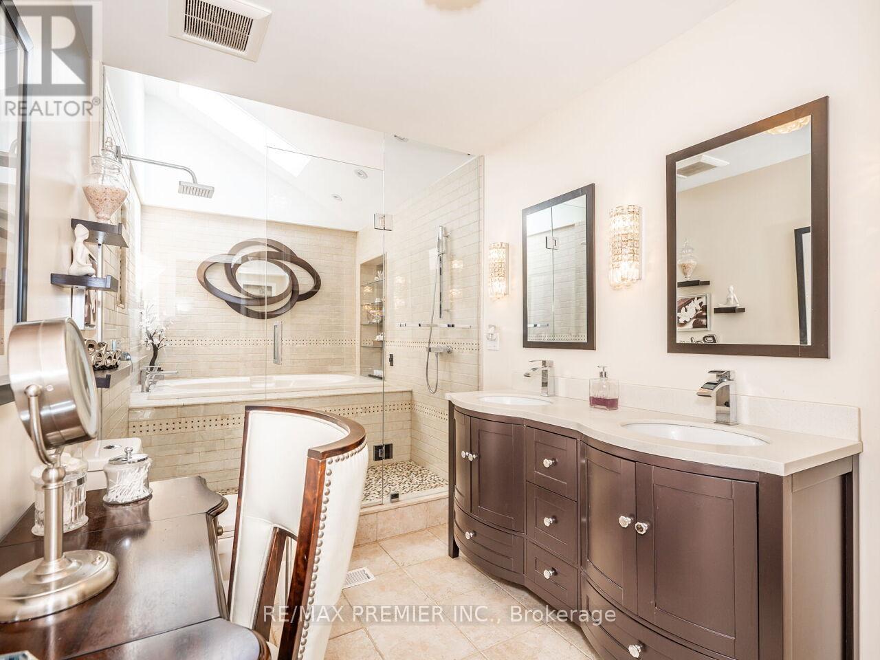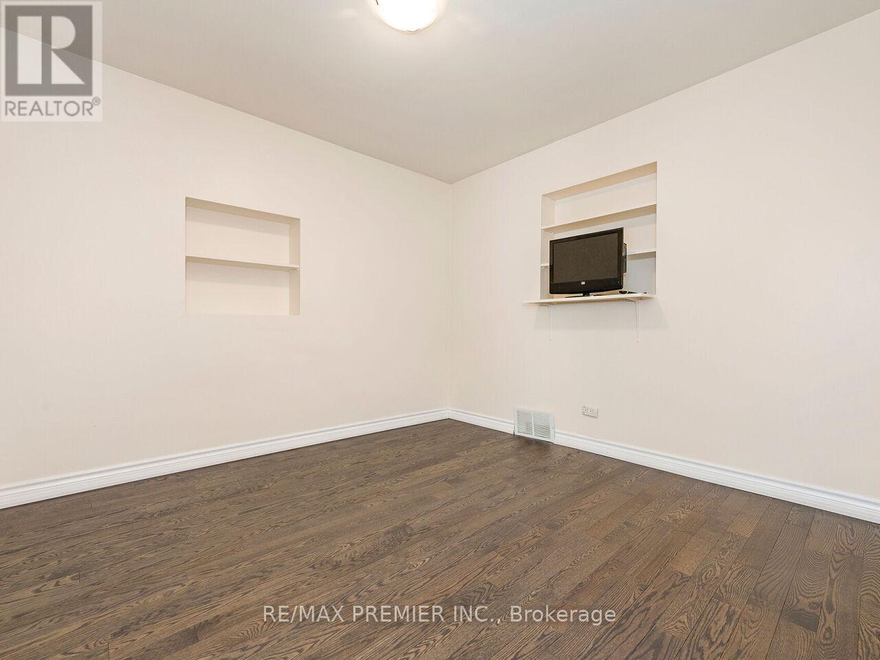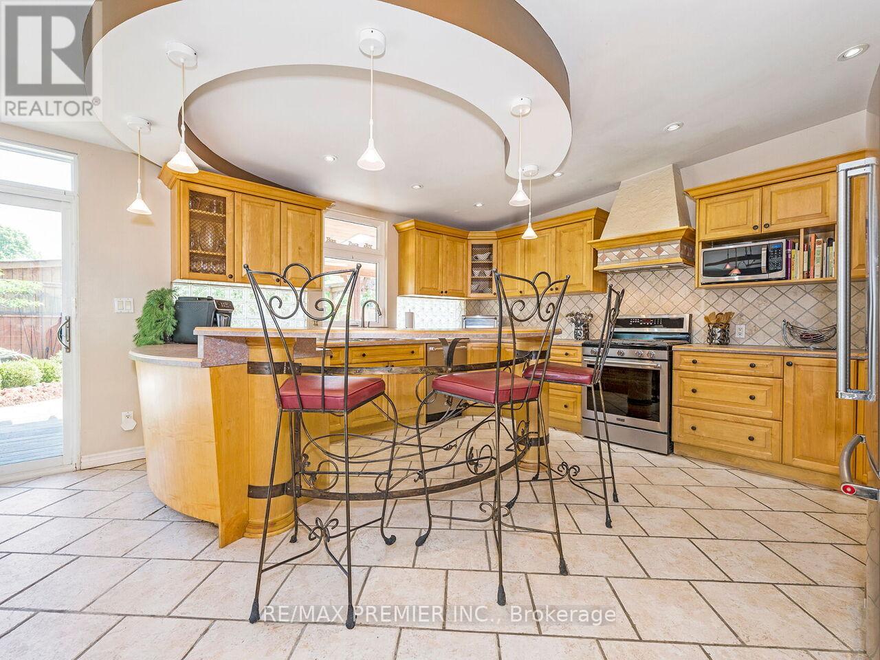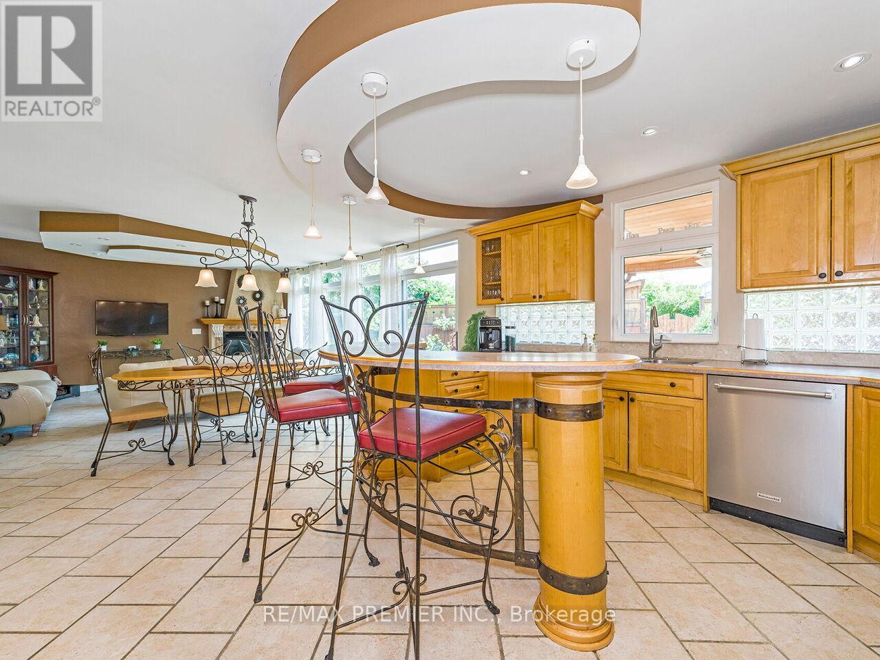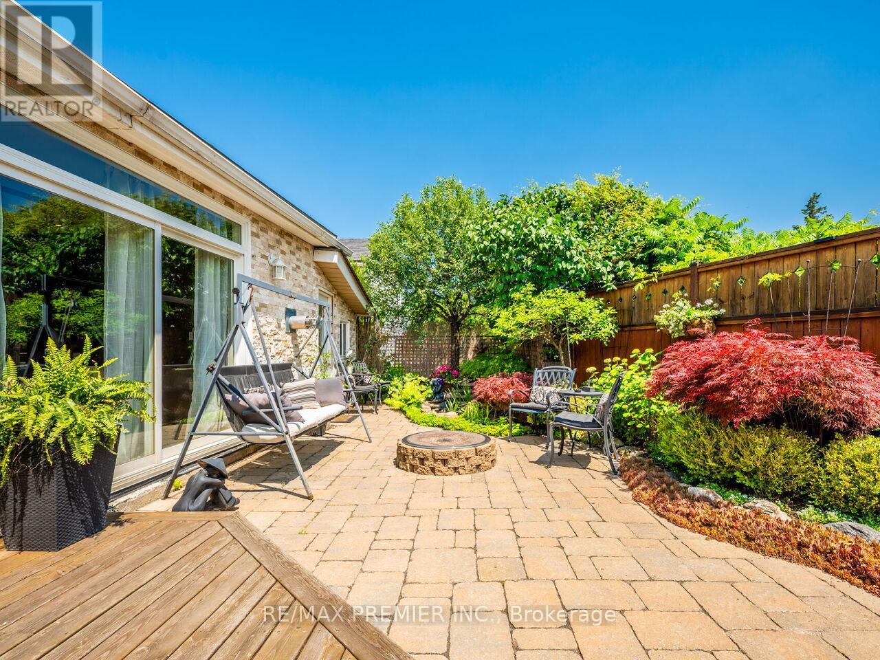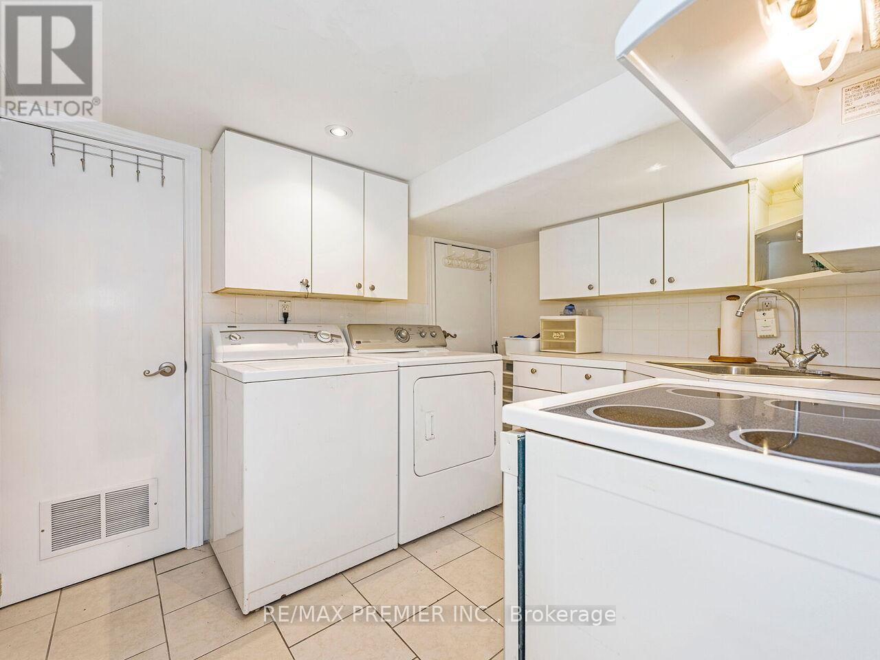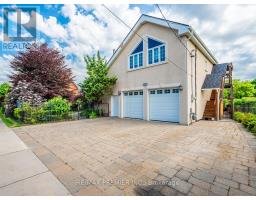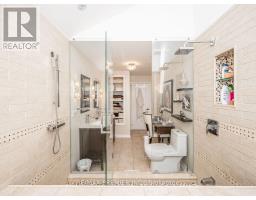8065 Kipling Avenue Vaughan, Ontario L4L 2A2
5 Bedroom
3 Bathroom
1999.983 - 2499.9795 sqft
Bungalow
Fireplace
Inground Pool
Central Air Conditioning
Forced Air
$1,388,000
Spectacular, Private Spacious Home. Homes & Gardens Decor. $-$-$ Spent! Unique Bungalow with 2nd Floor Addition. Can be converted to a 2 Storey Home. 4 Car Garage (Tandem) + 4 Outside Parking Spots. S-w-i-m-m-i-n-g P-o-o-l (2019). Large Cantina. Many recent renovations. Show & Sell! (id:50886)
Property Details
| MLS® Number | N11440404 |
| Property Type | Single Family |
| Community Name | West Woodbridge |
| AmenitiesNearBy | Park, Place Of Worship, Public Transit |
| ParkingSpaceTotal | 8 |
| PoolType | Inground Pool |
| Structure | Shed |
Building
| BathroomTotal | 3 |
| BedroomsAboveGround | 3 |
| BedroomsBelowGround | 2 |
| BedroomsTotal | 5 |
| Appliances | Garage Door Opener Remote(s) |
| ArchitecturalStyle | Bungalow |
| BasementDevelopment | Finished |
| BasementType | N/a (finished) |
| ConstructionStyleAttachment | Detached |
| CoolingType | Central Air Conditioning |
| ExteriorFinish | Stone, Stucco |
| FireplacePresent | Yes |
| FlooringType | Porcelain Tile, Hardwood, Laminate |
| FoundationType | Block |
| HeatingFuel | Natural Gas |
| HeatingType | Forced Air |
| StoriesTotal | 1 |
| SizeInterior | 1999.983 - 2499.9795 Sqft |
| Type | House |
| UtilityWater | Municipal Water |
Parking
| Garage |
Land
| Acreage | No |
| FenceType | Fenced Yard |
| LandAmenities | Park, Place Of Worship, Public Transit |
| Sewer | Sanitary Sewer |
| SizeDepth | 77 Ft |
| SizeFrontage | 97 Ft ,1 In |
| SizeIrregular | 97.1 X 77 Ft ; 78.81x75.08x9.92ft As Per Geowarehouse |
| SizeTotalText | 97.1 X 77 Ft ; 78.81x75.08x9.92ft As Per Geowarehouse |
| ZoningDescription | R3 (residential) |
Rooms
| Level | Type | Length | Width | Dimensions |
|---|---|---|---|---|
| Second Level | Bedroom 4 | 3.85 m | 8.5 m | 3.85 m x 8.5 m |
| Second Level | Bedroom 5 | 3.05 m | 4.65 m | 3.05 m x 4.65 m |
| Basement | Recreational, Games Room | Measurements not available | ||
| Basement | Office | Measurements not available | ||
| Main Level | Kitchen | 4.25 m | 4.6 m | 4.25 m x 4.6 m |
| Main Level | Eating Area | 6.4 m | 4.6 m | 6.4 m x 4.6 m |
| Main Level | Family Room | 6.4 m | 4.6 m | 6.4 m x 4.6 m |
| Main Level | Primary Bedroom | 3.35 m | 5.1 m | 3.35 m x 5.1 m |
| Main Level | Bedroom 2 | 3.75 m | 3.15 m | 3.75 m x 3.15 m |
| Main Level | Bedroom 3 | 3.15 m | 3.05 m | 3.15 m x 3.05 m |
Interested?
Contact us for more information
Marta Bruno
Salesperson
RE/MAX Premier Inc.
9100 Jane St Bldg L #77
Vaughan, Ontario L4K 0A4
9100 Jane St Bldg L #77
Vaughan, Ontario L4K 0A4








