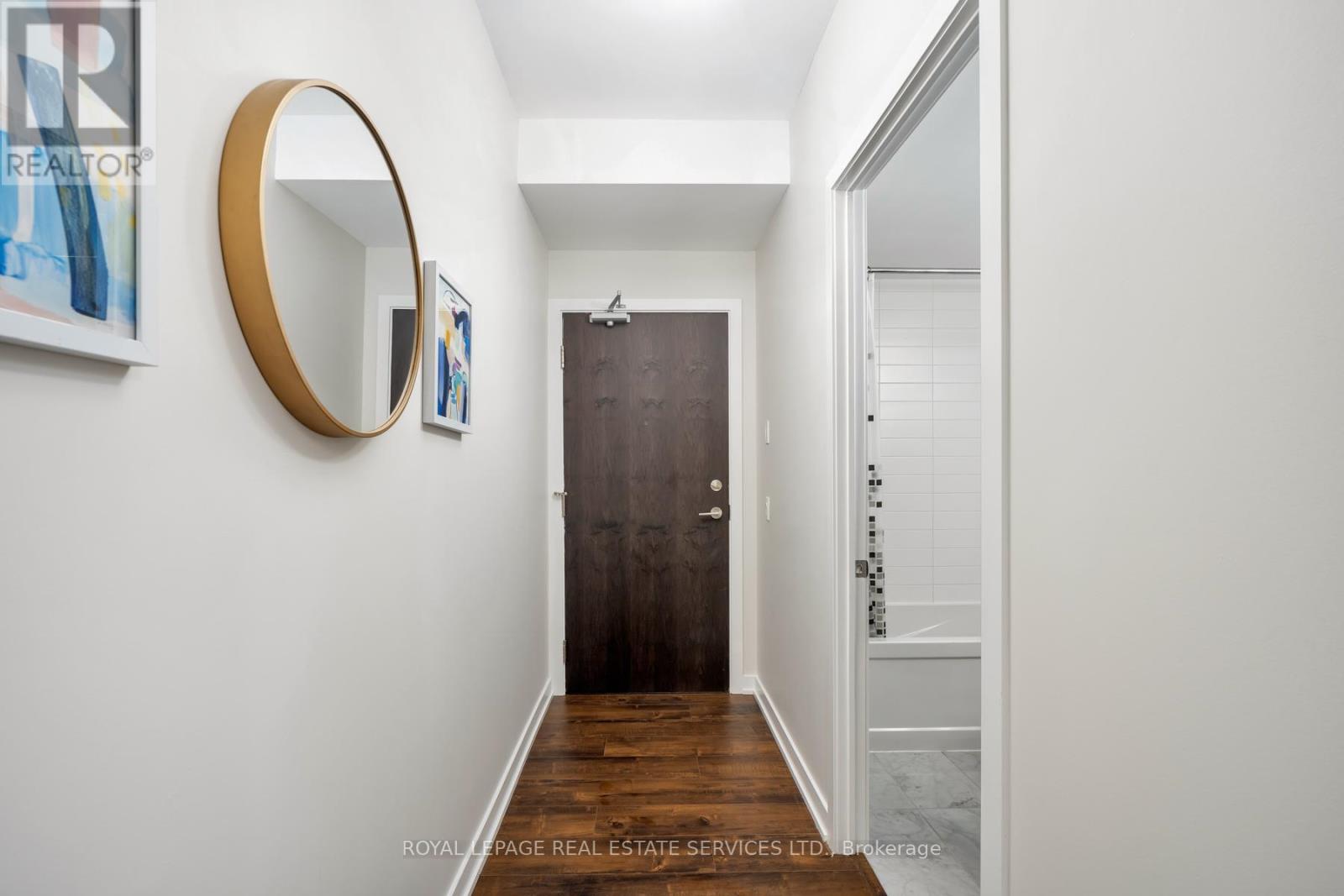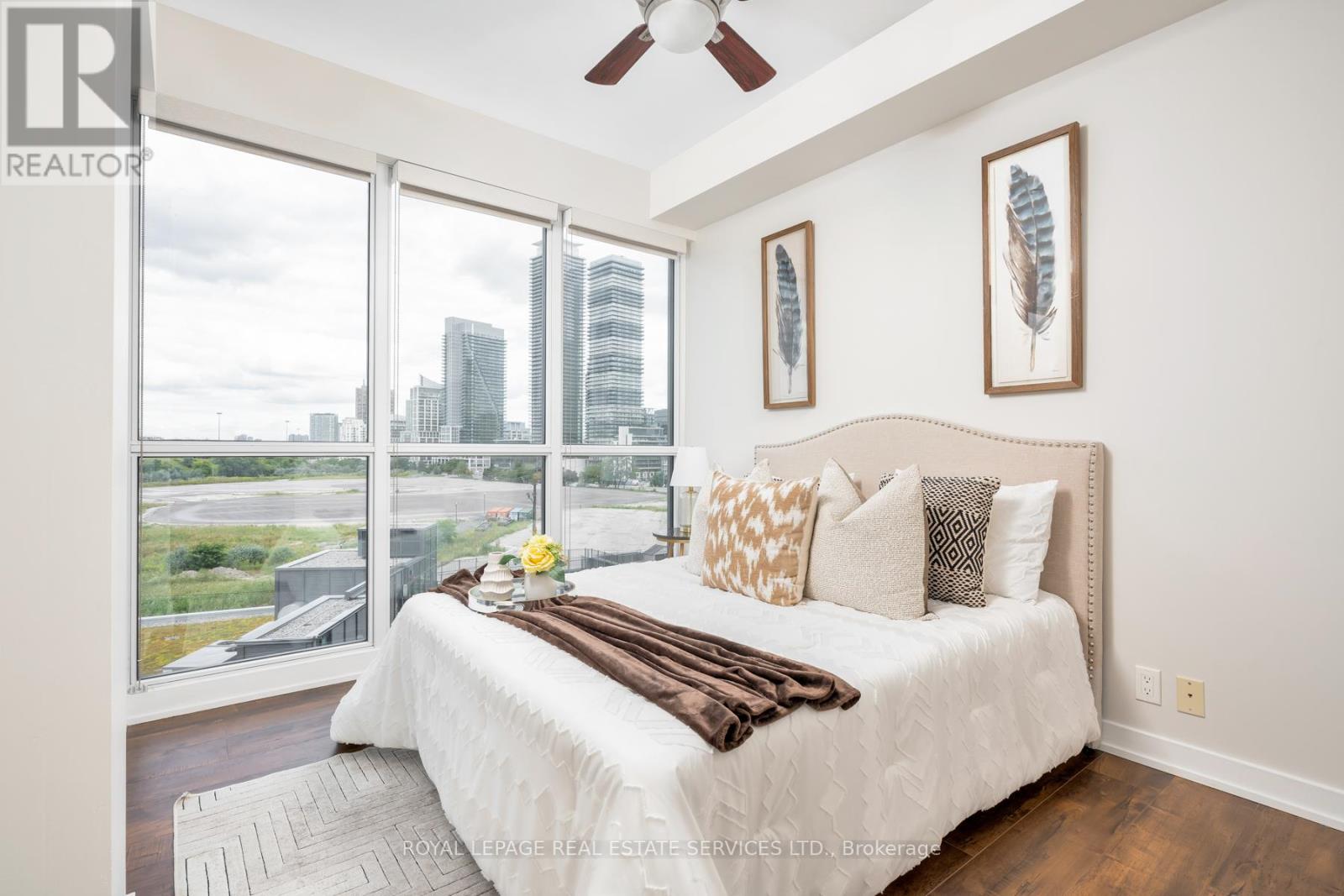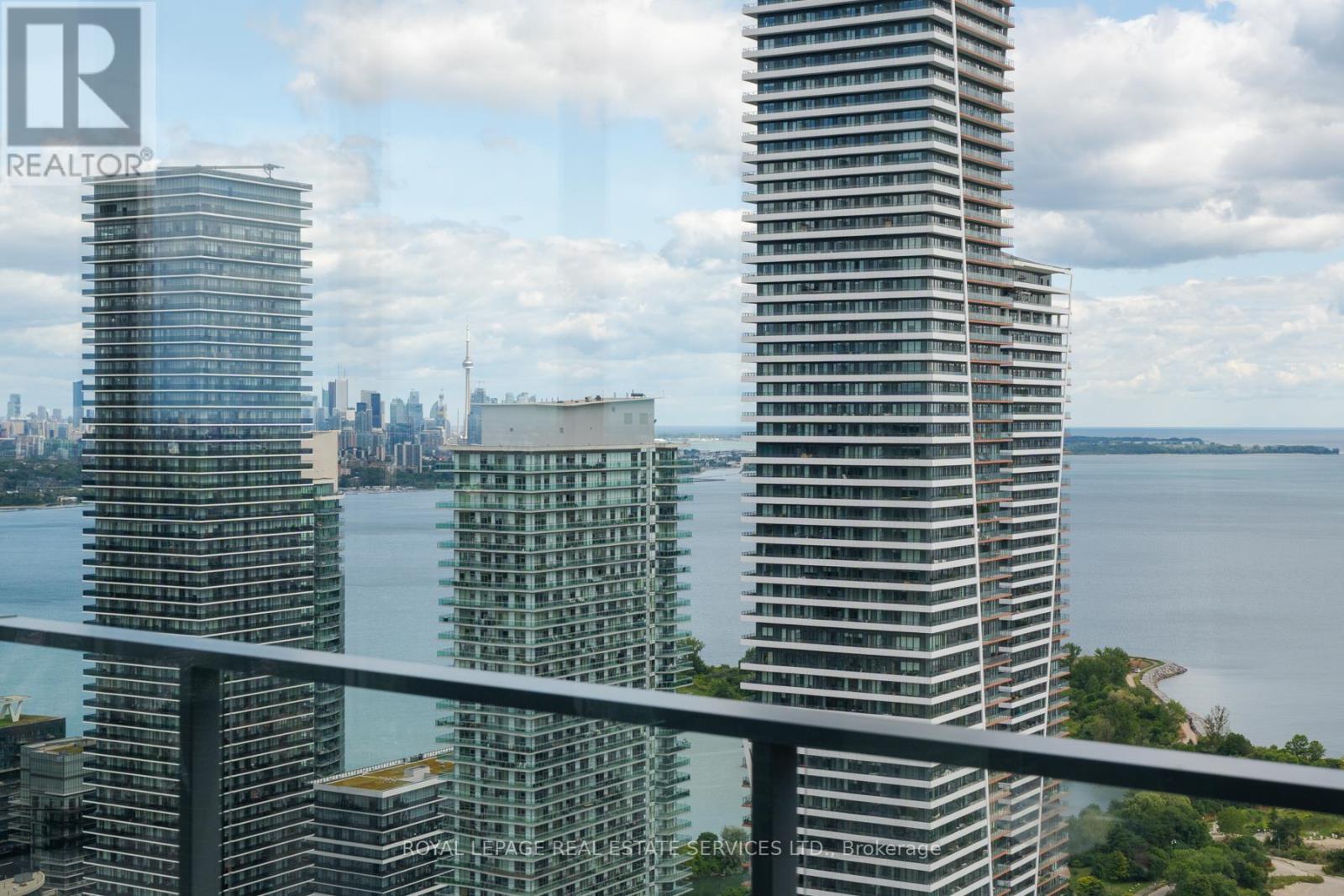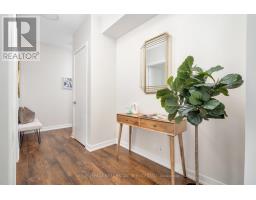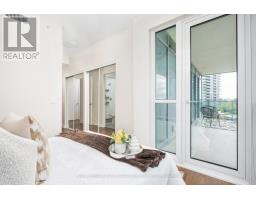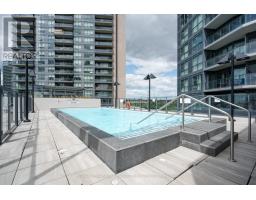807 - 10 Park Lawn Road Toronto, Ontario M8V 0H9
$775,000Maintenance, Common Area Maintenance, Heat, Insurance, Parking, Water
$679.98 Monthly
Maintenance, Common Area Maintenance, Heat, Insurance, Parking, Water
$679.98 MonthlyWelcome to this must-see, spectacularly upgraded 2 bed + den, 2 bath condo, meticulously crafted with high-quality taste and designed for luxurious living. This immaculate space boasts generous proportions and is perfect for entertaining family and friends. The condo features $$$ high-end upgraded stainless steel appliances, ensuring a top-tier culinary experience. With brand-new flooring installed (Aug 2024) and freshly painted, this stunning unit exudes modern elegance. The condo is ideally situated near Mimico Creek and the GO Station, offering easy access to public transit. You'll find the lake, grocery stores, restaurants, and LCBO all within walking distance, adding to the convenience and charm of this location. Amazing amenities include a steam room, outdoor pool, meeting room, a recreational room complete with a golf simulator, a gym and a party room on the 46th floor with panoramic views of the city, making this condo a luxurious retreat. Just steps away from the metro, Starbucks, Shoppers Drug Mart, a bank, and LCBO offering unparalleled convenience. Quick access to the TTC and prime nearby amenities make this an incredible investment opportunity. **** EXTRAS **** Amazing amenities include a steam room, outdoor pool, meeting room, a recreational room complete with a golf simulator, gym and party room on the 46th floor with panoramic views of the city. (id:50886)
Property Details
| MLS® Number | W9374043 |
| Property Type | Single Family |
| Community Name | Mimico |
| AmenitiesNearBy | Hospital, Park, Public Transit, Schools |
| CommunityFeatures | Pet Restrictions |
| Features | Balcony, In Suite Laundry |
| ParkingSpaceTotal | 1 |
| PoolType | Outdoor Pool |
| Structure | Squash & Raquet Court |
Building
| BathroomTotal | 2 |
| BedroomsAboveGround | 2 |
| BedroomsBelowGround | 1 |
| BedroomsTotal | 3 |
| Amenities | Security/concierge, Storage - Locker |
| Appliances | Water Heater - Tankless |
| CoolingType | Central Air Conditioning |
| ExteriorFinish | Concrete |
| HeatingFuel | Natural Gas |
| HeatingType | Forced Air |
| SizeInterior | 799.9932 - 898.9921 Sqft |
| Type | Apartment |
Parking
| Underground |
Land
| Acreage | No |
| LandAmenities | Hospital, Park, Public Transit, Schools |
| ZoningDescription | Residential |
Rooms
| Level | Type | Length | Width | Dimensions |
|---|---|---|---|---|
| Flat | Living Room | 5.95 m | 3.14 m | 5.95 m x 3.14 m |
| Flat | Kitchen | 5.95 m | 3.14 m | 5.95 m x 3.14 m |
| Main Level | Primary Bedroom | 2.86 m | 6 m | 2.86 m x 6 m |
| Main Level | Bedroom 2 | 3.96 m | 2.67 m | 3.96 m x 2.67 m |
https://www.realtor.ca/real-estate/27482796/807-10-park-lawn-road-toronto-mimico-mimico
Interested?
Contact us for more information
Saurabh Sur
Salesperson
3031 Bloor St. W.
Toronto, Ontario M8X 1C5
Sidd Sur
Salesperson
3031 Bloor St. W.
Toronto, Ontario M8X 1C5


